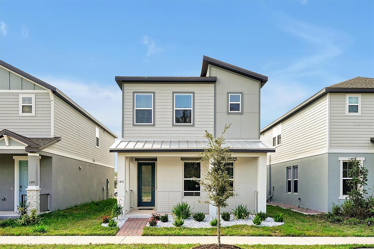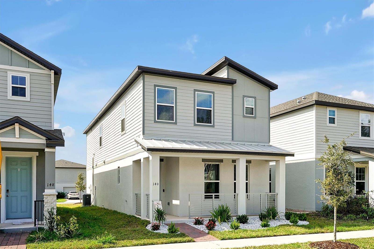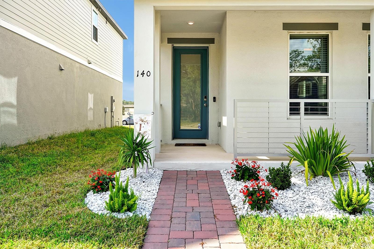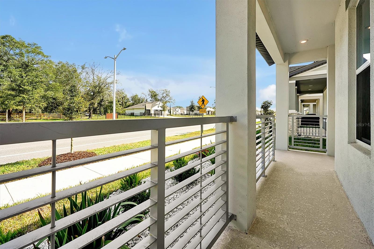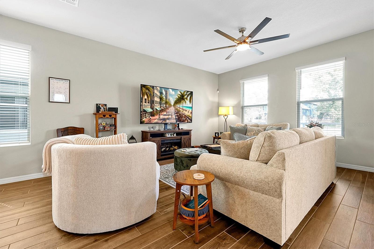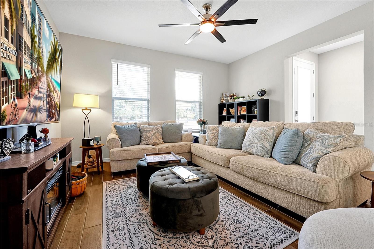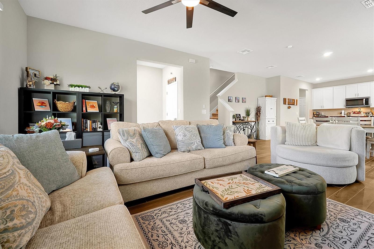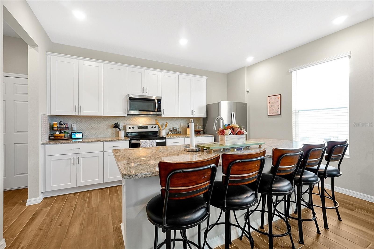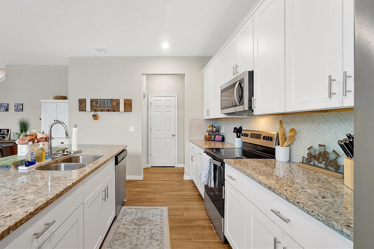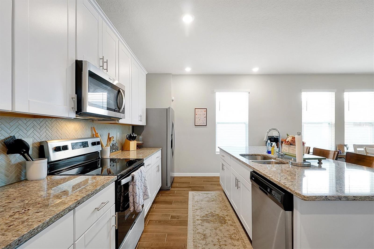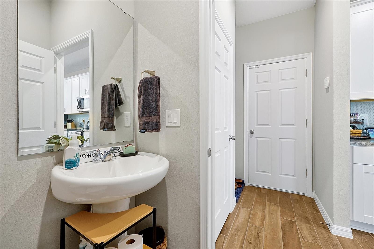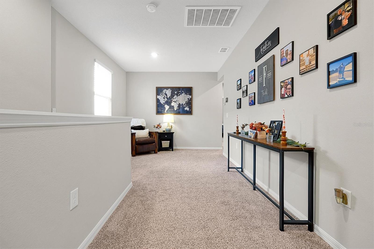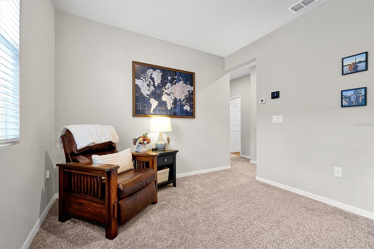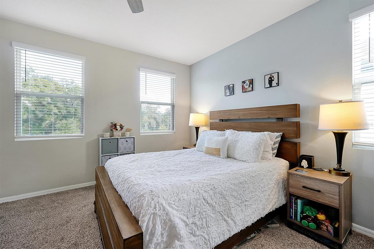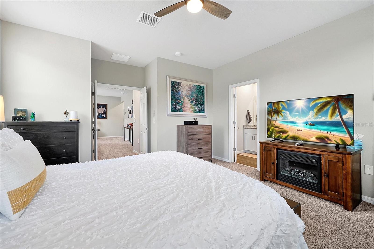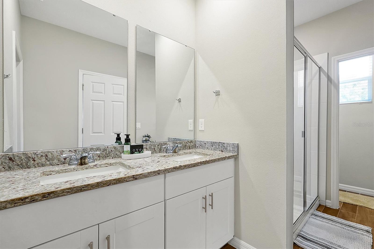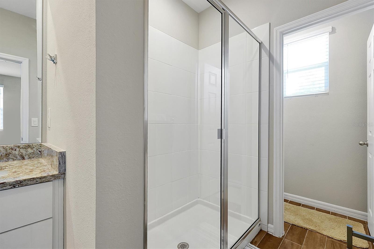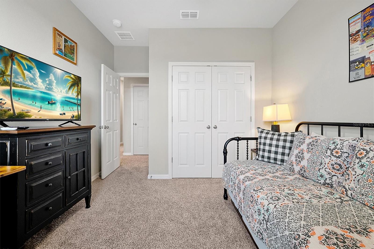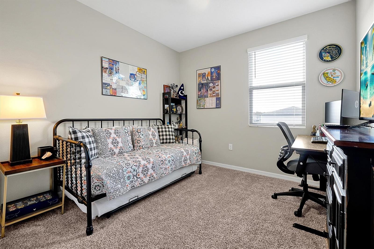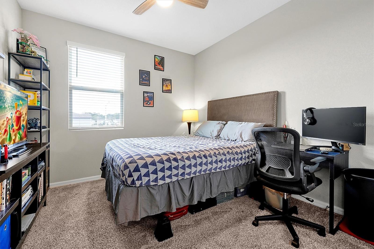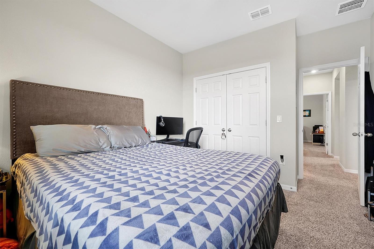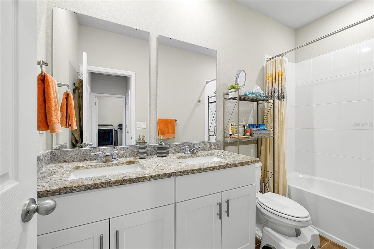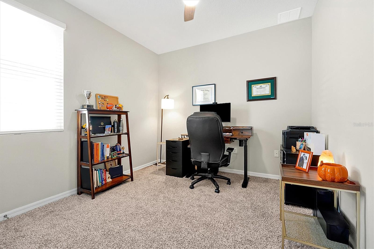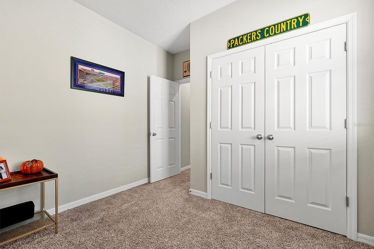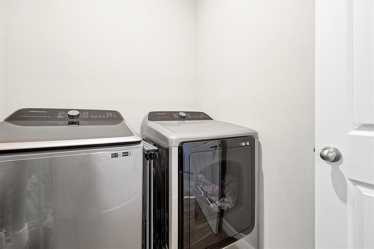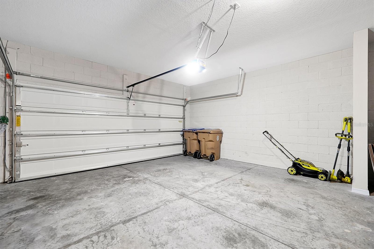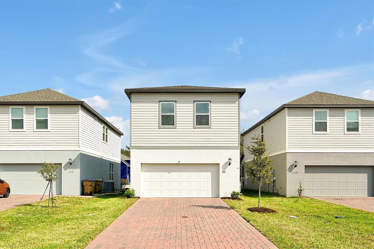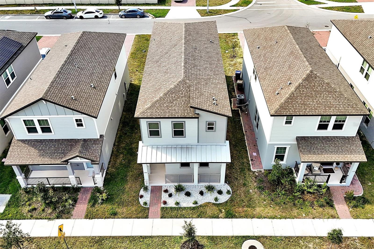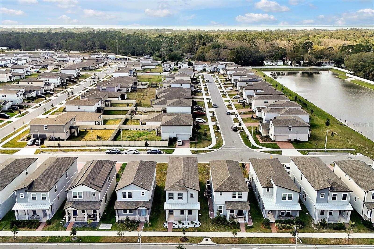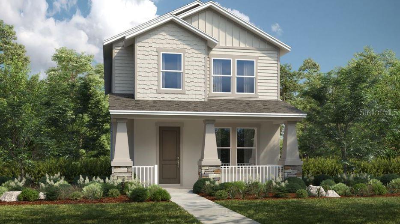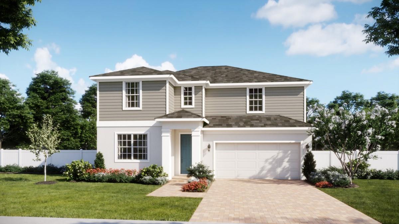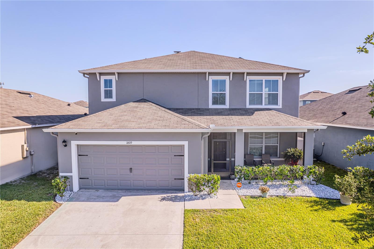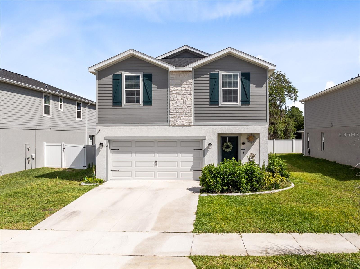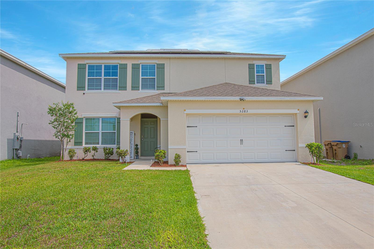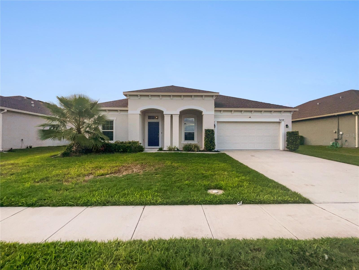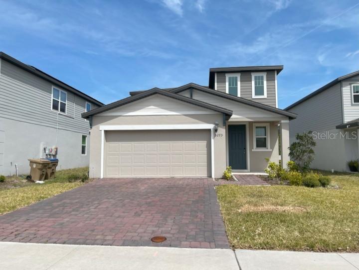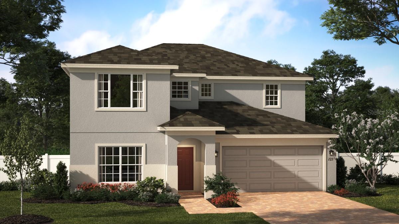140 S Zuni Road, ST CLOUD, FL 34771
Property Photos
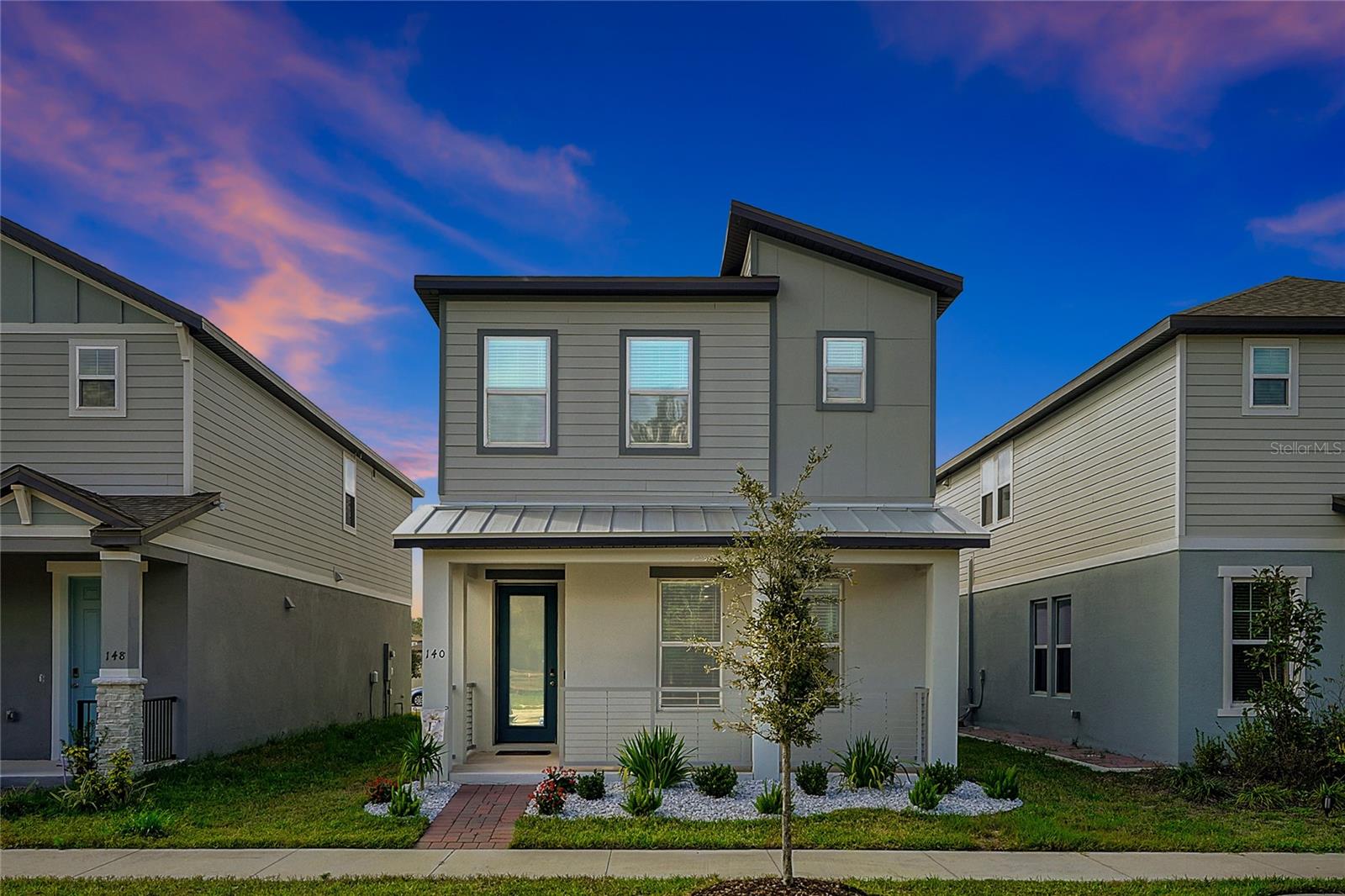
Would you like to sell your home before you purchase this one?
Priced at Only: $435,000
For more Information Call:
Address: 140 S Zuni Road, ST CLOUD, FL 34771
Property Location and Similar Properties






- MLS#: G5092993 ( Residential )
- Street Address: 140 S Zuni Road
- Viewed: 77
- Price: $435,000
- Price sqft: $163
- Waterfront: No
- Year Built: 2023
- Bldg sqft: 2668
- Bedrooms: 4
- Total Baths: 3
- Full Baths: 2
- 1/2 Baths: 1
- Garage / Parking Spaces: 2
- Days On Market: 66
- Additional Information
- Geolocation: 28.2906 / -81.2272
- County: OSCEOLA
- City: ST CLOUD
- Zipcode: 34771
- Subdivision: Silver Springs
- Provided by: BROKER ASSOCIATES REALTY
- Contact: David Zeplin
- 352-272-8410

- DMCA Notice
Description
Discover this beautifully crafted two story home, built in 2023, offering 2,140 sq. ft. of modern living space with 4 bedrooms and 2.5 bathrooms. Nestled in the Silver Spring subdivision, this home blends contemporary design with energy efficient features, ensuring both comfort and savings. Designed for year round efficiency, this home boasts spray foam insulation on the second floor walls and attic, along with a whole house humidifier to maintain optimal indoor air quality. Inside, you'll find wood like tile flooring throughout the first floor, while plush carpeting adds warmth to the upstairs bedrooms. The chef's kitchen is equipped with stainless steel appliances, and for added convenience, the washer and dryer are included. New curb appeal in 2024, complementing the brick paved driveway leading to the spacious garage. Enjoy the fantastic community amenities, including playground and sparking pool perfect for relaxation and entertainment. Located just minutes from Lake Nona, Saint Cloud's top restaurants, shopping, and grocery stores, this home offers a prime location in a high demand neighborhood. Schedule your private showing before it's gone!
Description
Discover this beautifully crafted two story home, built in 2023, offering 2,140 sq. ft. of modern living space with 4 bedrooms and 2.5 bathrooms. Nestled in the Silver Spring subdivision, this home blends contemporary design with energy efficient features, ensuring both comfort and savings. Designed for year round efficiency, this home boasts spray foam insulation on the second floor walls and attic, along with a whole house humidifier to maintain optimal indoor air quality. Inside, you'll find wood like tile flooring throughout the first floor, while plush carpeting adds warmth to the upstairs bedrooms. The chef's kitchen is equipped with stainless steel appliances, and for added convenience, the washer and dryer are included. New curb appeal in 2024, complementing the brick paved driveway leading to the spacious garage. Enjoy the fantastic community amenities, including playground and sparking pool perfect for relaxation and entertainment. Located just minutes from Lake Nona, Saint Cloud's top restaurants, shopping, and grocery stores, this home offers a prime location in a high demand neighborhood. Schedule your private showing before it's gone!
Payment Calculator
- Principal & Interest -
- Property Tax $
- Home Insurance $
- HOA Fees $
- Monthly -
For a Fast & FREE Mortgage Pre-Approval Apply Now
Apply Now
 Apply Now
Apply NowFeatures
Building and Construction
- Covered Spaces: 0.00
- Exterior Features: Irrigation System, Lighting, Sidewalk
- Flooring: Carpet, Tile
- Living Area: 2140.00
- Roof: Shingle
Garage and Parking
- Garage Spaces: 2.00
- Open Parking Spaces: 0.00
Eco-Communities
- Water Source: Public
Utilities
- Carport Spaces: 0.00
- Cooling: Central Air
- Heating: Central, Electric
- Pets Allowed: Cats OK, Dogs OK
- Sewer: Public Sewer
- Utilities: Cable Available, Electricity Connected, Street Lights, Water Connected
Finance and Tax Information
- Home Owners Association Fee: 110.00
- Insurance Expense: 0.00
- Net Operating Income: 0.00
- Other Expense: 0.00
- Tax Year: 2024
Other Features
- Appliances: Dishwasher, Disposal, Dryer, Microwave, Range, Refrigerator, Washer
- Association Name: Tania Bonilla
- Country: US
- Interior Features: Ceiling Fans(s), High Ceilings, Living Room/Dining Room Combo, Open Floorplan, PrimaryBedroom Upstairs, Thermostat, Walk-In Closet(s)
- Legal Description: SILVER SPRINGS PB 30 PGS 90-96 LOT 271
- Levels: Two
- Area Major: 34771 - St Cloud (Magnolia Square)
- Occupant Type: Owner
- Parcel Number: 29-25-31-5036-0001-2710
- Views: 77
- Zoning Code: RES
Similar Properties
Nearby Subdivisions
Alcorns Lakebreeze
Alligator Lake View
Amelia Groves
Amelia Groves Ph 1
Ashley Oaks
Ashley Oaks 2
Ashton Place Ph2
Avellino
Barrington
Bay Lake Ranch
Blackstone
Blackstone Pb 19 Pg 4851 Lot 7
Brack Ranch
Brack Ranch Ph 1
Bridgewalk
Bridgewalk Ph 1a
Canopy Walk Ph 2
Center Lake On The Park
Country Meadow North
Crossings Ph 1
Del Webb Sunbridge
Del Webb Sunbridge Ph 1
Del Webb Sunbridge Ph 1c
Del Webb Sunbridge Ph 1d
Del Webb Sunbridge Ph 1e
Del Webb Sunbridge Ph 2a
East Lake Cove Ph 1
East Lake Cove Ph 2
East Lake Park
East Lake Park Ph 35
East Lake Reserve
Ellington Place
Estates Of Westerly
Florida Agricultural Co
Gardens At Lancaster Park
Glenwood Ph 1
Hanover Reserve Rep
John J Johnstons
Lake Ajay Village
Lake Hinden Cove
Lake Pointe
Lake Pointe Ph 2a
Lake Pointe Ph 2b
Lancaster Park East
Lancaster Park East 70
Lancaster Park East Ph 2
Lancaster Park East Ph 3 4
Lancaster Park East Ph 3 4 Lo
Live Oak Lake Ph 2
Live Oak Lake Ph 3
Majestic Oaks
Millers Grove 1
New Eden On Lakes
New Eden On The Lakes
Nova Bay Iv
Nova Grove
Pine Glen
Pine Glen Ph 4
Pine Grove Park Rep
Prairie Oaks
Preserve At Turtle Creek
Preserve At Turtle Creek Ph 1
Preserve At Turtle Creek Ph 3
Preserve At Turtle Creek Ph 5
Preserveturtle Crk
Preserveturtle Crk Ph 1
Preston Cove Ph 1 2
Rummell Downs Rep 1
Runneymede Ranchlands
Runnymede North Half Town Of
Runnymede Ranchlands
Serenity Reserve
Silver Spgs
Silver Springs
Sola Vista
Split Oak Estates
Split Oak Estates Ph 2
Split Oak Reserve
Split Oak Reserve Ph 2
Starline Estates
Summerly
Summerly Ph 2
Summerly Ph 3
Sunbrooke
Sunbrooke Ph 1
Sunbrooke Ph 2
Sunbrooke Ph 5
Suncrest
Terra Vista
The Landings At Live Oak
The Waters At Center Lake Ranc
Thompson Grove
Trinity Place Ph 1
Turtle Creek Ph 1b
Twin Lakes Terrace
Underwood Estates
Villages At Harmony Ph 1b
Weslyn Park
Weslyn Park In Sunbridge
Weslyn Park Ph 1
Weslyn Park Ph 2
Whip O Will Hill
Wiggins Reserve
Wiregrass Ph 2
Contact Info

- Trudi Geniale, Broker
- Tropic Shores Realty
- Mobile: 619.578.1100
- Fax: 800.541.3688
- trudigen@live.com



