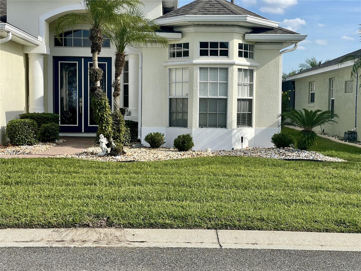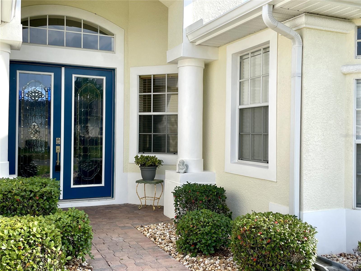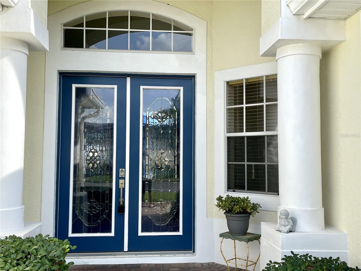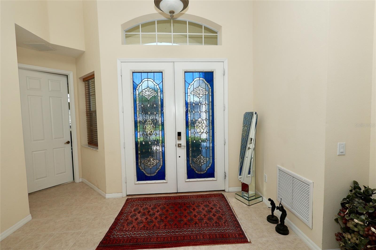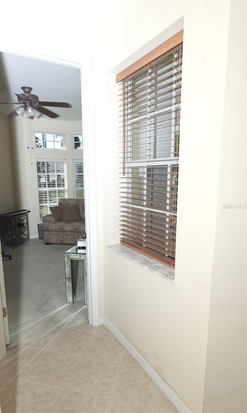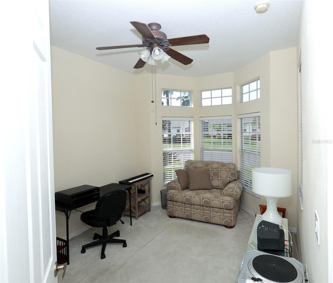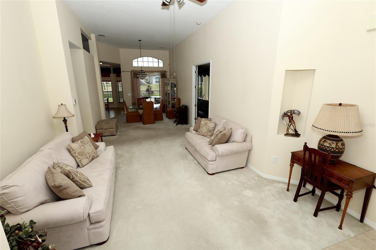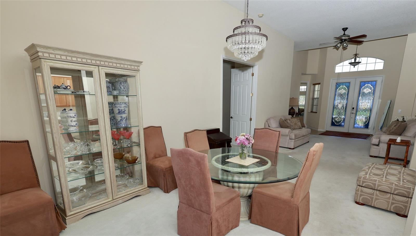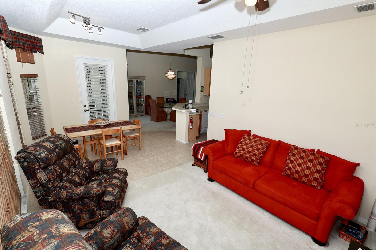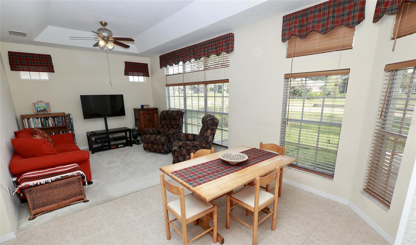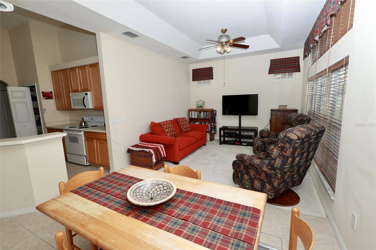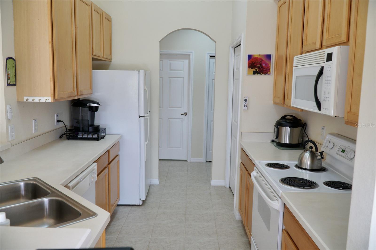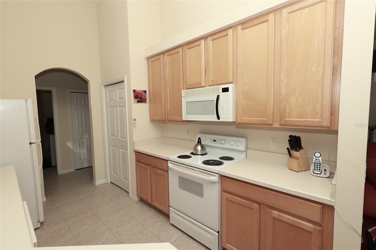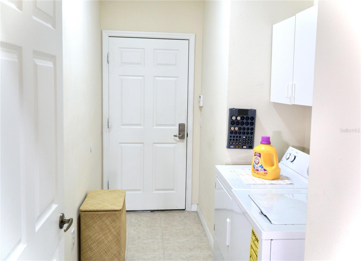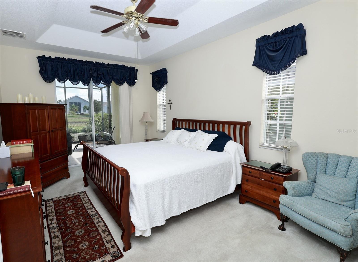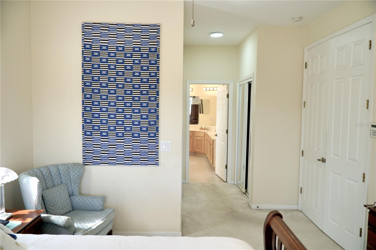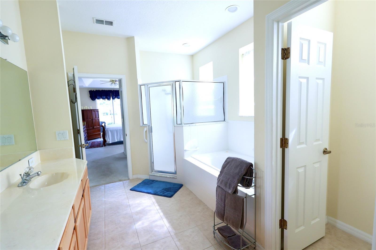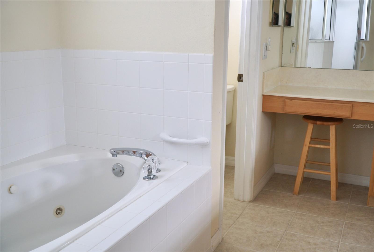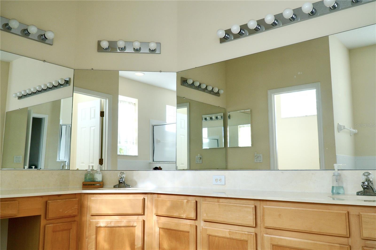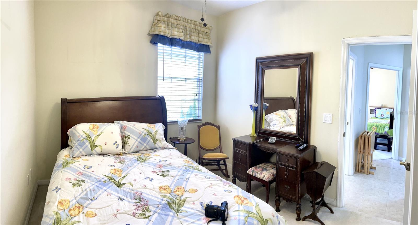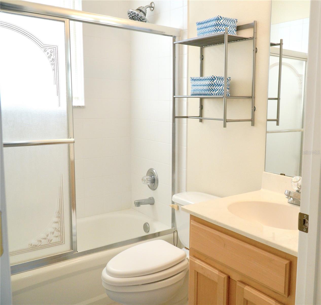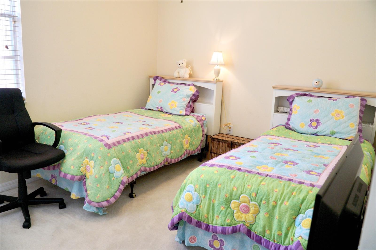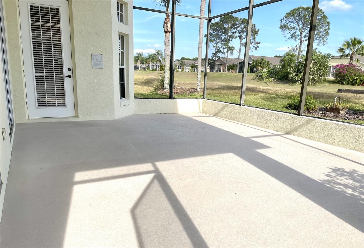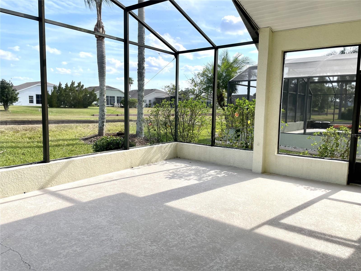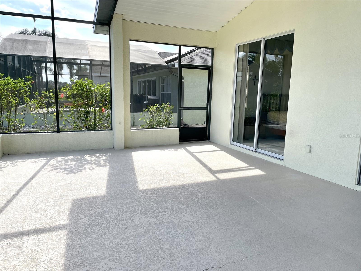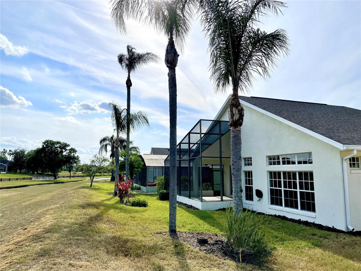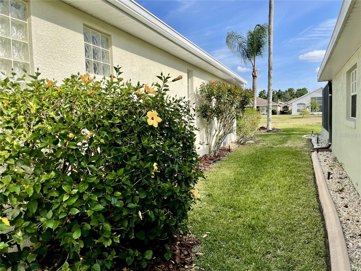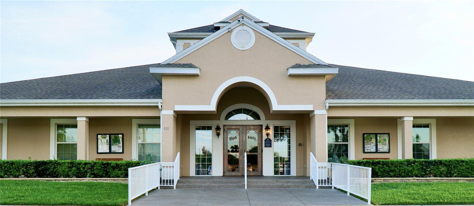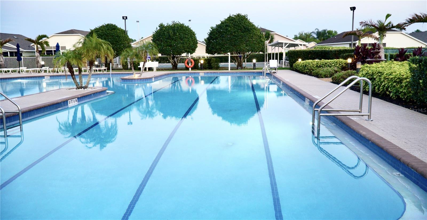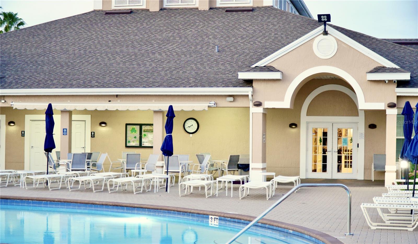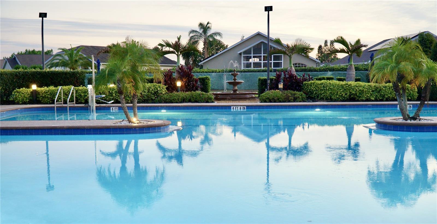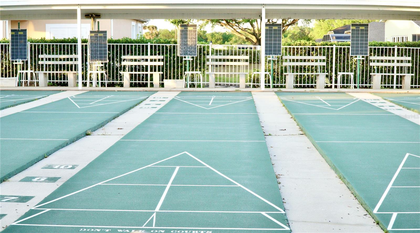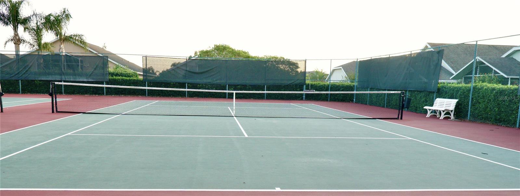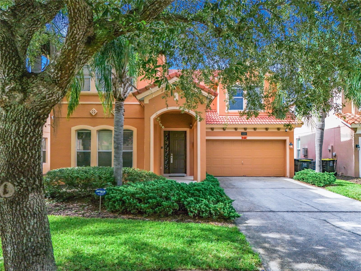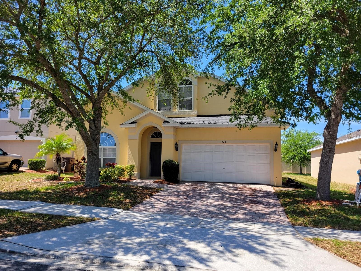255 Royal Palm Drive, DAVENPORT, FL 33837
Property Photos

Would you like to sell your home before you purchase this one?
Priced at Only: $355,000
For more Information Call:
Address: 255 Royal Palm Drive, DAVENPORT, FL 33837
Property Location and Similar Properties






- MLS#: A4564141 ( Residential )
- Street Address: 255 Royal Palm Drive
- Viewed: 161
- Price: $355,000
- Price sqft: $128
- Waterfront: No
- Year Built: 2002
- Bldg sqft: 2767
- Bedrooms: 4
- Total Baths: 2
- Full Baths: 2
- Garage / Parking Spaces: 2
- Days On Market: 739
- Additional Information
- Geolocation: 28.1799 / -81.614
- County: POLK
- City: DAVENPORT
- Zipcode: 33837
- Subdivision: Ridgewood Lakes Village 06
- Provided by: REOZOM
- Contact: Justin Tibble
- 810-987-1100

- DMCA Notice
Description
255 Royal Palm Drive in the beautiful High Vista Ridgewood Lakes Community, Davenport Fl in central Florida. This 2000 plus sq ft home is in a gated community with 24 hour staffed
security gate. Walk into this home with paver stones walkway and driveway and enter through 8 ft leaded glass double doors. This specious home features an open floor plan with 4 bedrooms
and 2 full baths. Enter a 13 X 38 ft large open great room with 12 ft ceiling leading to a 6 ft double sliding glass door to a 23x14 south facing lanai. The great room opens into an adjacent
12X22 ft family room with a separate dining area featuring 12 ft tray ceiling, track lighting, and 5 large south facing windows with above transom. Adjacent to the family room, the galley style
kitchen features upper 42 inch double door and 2 24 inch double door solid maple upper cabinets. Three lower cabinets are solid maple 36 double doors with roll out shelves. The
kitchen is complete with a pantry and all white appliances. Enter the 12x24 ft master bedroom through 8 ft double door with 12 ft tray ceiling leading to a 6 ft double sliding glass door
that opens to a 23x14 south facing lanai. Walk pass a large walk in closet and a second clothes closet entering the en suite master bathroom. The master bathroom features a jetted tub,
double sinks with large counter space, water closet, an enclosed shower with a shower bench and a 4 shelve deep linen closet. This home has a split design floor plan with two
separate bedrooms sharing a linen closet and a bathroom. The 4th bedroom/office is located next to the entrance with 3 large bay transom windows. The laundry is situated outside of
the kitchen with side by side washer/driver.
Furniture available.
This home has a full yard sprinkler system, a paved stone driveway and walkway, a 2 car garage with a utility sink. 255 Royal Palm Drive is equipped with 7 ceiling fans, newer HVAC
(replaced 2016), newer (roof replaced 2018), full exterior painting in 2020. This house includes a full home security system covering all windows and doors, a video doorbell with remote
viewing and two way communication via smartphone.
The High Vista HOA fees include access to clubhouse with heated pool and spa, fitness center, tennis courts, lawn maintenance, Spectrum internet and cable television including
equipment. This home has an ideal location with easy access to US27, I 4, and all airports, theme parks, and medical facilities.
Description
255 Royal Palm Drive in the beautiful High Vista Ridgewood Lakes Community, Davenport Fl in central Florida. This 2000 plus sq ft home is in a gated community with 24 hour staffed
security gate. Walk into this home with paver stones walkway and driveway and enter through 8 ft leaded glass double doors. This specious home features an open floor plan with 4 bedrooms
and 2 full baths. Enter a 13 X 38 ft large open great room with 12 ft ceiling leading to a 6 ft double sliding glass door to a 23x14 south facing lanai. The great room opens into an adjacent
12X22 ft family room with a separate dining area featuring 12 ft tray ceiling, track lighting, and 5 large south facing windows with above transom. Adjacent to the family room, the galley style
kitchen features upper 42 inch double door and 2 24 inch double door solid maple upper cabinets. Three lower cabinets are solid maple 36 double doors with roll out shelves. The
kitchen is complete with a pantry and all white appliances. Enter the 12x24 ft master bedroom through 8 ft double door with 12 ft tray ceiling leading to a 6 ft double sliding glass door
that opens to a 23x14 south facing lanai. Walk pass a large walk in closet and a second clothes closet entering the en suite master bathroom. The master bathroom features a jetted tub,
double sinks with large counter space, water closet, an enclosed shower with a shower bench and a 4 shelve deep linen closet. This home has a split design floor plan with two
separate bedrooms sharing a linen closet and a bathroom. The 4th bedroom/office is located next to the entrance with 3 large bay transom windows. The laundry is situated outside of
the kitchen with side by side washer/driver.
Furniture available.
This home has a full yard sprinkler system, a paved stone driveway and walkway, a 2 car garage with a utility sink. 255 Royal Palm Drive is equipped with 7 ceiling fans, newer HVAC
(replaced 2016), newer (roof replaced 2018), full exterior painting in 2020. This house includes a full home security system covering all windows and doors, a video doorbell with remote
viewing and two way communication via smartphone.
The High Vista HOA fees include access to clubhouse with heated pool and spa, fitness center, tennis courts, lawn maintenance, Spectrum internet and cable television including
equipment. This home has an ideal location with easy access to US27, I 4, and all airports, theme parks, and medical facilities.
Payment Calculator
- Principal & Interest -
- Property Tax $
- Home Insurance $
- HOA Fees $
- Monthly -
For a Fast & FREE Mortgage Pre-Approval Apply Now
Apply Now
 Apply Now
Apply NowFeatures
Building and Construction
- Covered Spaces: 0.00
- Exterior Features: Irrigation System, Rain Gutters, Sprinkler Metered
- Flooring: Carpet, Tile
- Living Area: 2022.00
- Roof: Shingle
Land Information
- Lot Features: Level
Garage and Parking
- Garage Spaces: 2.00
- Open Parking Spaces: 0.00
- Parking Features: Driveway, Garage Door Opener, Off Street
Eco-Communities
- Pool Features: Other
- Water Source: Public
Utilities
- Carport Spaces: 0.00
- Cooling: Central Air
- Heating: Electric, Heat Pump
- Pets Allowed: Yes
- Sewer: Public Sewer
- Utilities: BB/HS Internet Available, Public, Sewer Connected, Underground Utilities
Amenities
- Association Amenities: Clubhouse, Fitness Center, Gated, Pool, Spa/Hot Tub, Tennis Court(s)
Finance and Tax Information
- Home Owners Association Fee Includes: Guard - 24 Hour, Cable TV, Maintenance Grounds
- Home Owners Association Fee: 298.00
- Insurance Expense: 0.00
- Net Operating Income: 0.00
- Other Expense: 0.00
- Tax Year: 2023
Other Features
- Appliances: Dishwasher, Disposal, Dryer, Electric Water Heater, Microwave, Range, Refrigerator, Washer
- Association Name: Leila Mondry
- Association Phone: 863-424-4929
- Country: US
- Interior Features: Ceiling Fans(s), Eat-in Kitchen, High Ceilings, Other
- Legal Description: RIDGEWOOD LAKES VILLAGE 6 PB 115 PGS 28 & 29 LOT 11
- Levels: One
- Area Major: 33837 - Davenport
- Occupant Type: Owner
- Parcel Number: 27-26-33-710009-000110
- Possession: Close of Escrow
- Style: Ranch
- Views: 161
- Zoning Code: PUD
Similar Properties
Nearby Subdivisions
Aldea Reserve
Andover
Astonia
Astonia 40s
Astonia 50s
Astonia North
Astonia Ph 2 3
Astoniaphase 2 3
Bella Nova Ph 1
Bella Nova Ph 4
Bella Novaph 3
Bella Vita Ph 1a 181
Bella Vita Ph 1a 1b1
Bella Vita Ph 1b2 2
Bella Vita Ph Ia 1b1
Bella Vita Phase 1b2 And 2
Blossom Grove Estates
Camden Park At Providence
Camden Pkprovidence
Camden Pkprovidence Ph 4
Camden Pkprovidenceph 4
Carlisle Grand
Cascades
Cascades Ph 1a 1b
Cascades Ph 1a 1b
Cascades Ph 2
Cascades Ph Ia Ib
Cascades Phs Ia Ib
Cascades S Ph 1a 1b
Champions Reserve
Champions Reserve Ph 2b
Chelsea Woods At Providence
Citrus Isle
Citrus Landing
Citrus Landings
Citrus Lndg
Citrus Pointe
Citrus Reserve
Cortland Woodsprovidence
Cortland Woodsprovidence Ii
Cortland Woodsprovidence Ph I
Cortland Woodsprovidenceph 3
Country Walk Estates
Crescent Ests Sub 1
Crofton Spgsprovidence
Crows Nest Estates
Davenport
Davenport Estates
Davenport Estates Phase 2
Davenport Resub
Davnport
Deer Creek Golf Tennis Rv Res
Deer Run At Crosswinds
Del Webb Orlando
Del Webb Orlando Ph 1
Del Webb Orlando Ph 2a
Del Webb Orlando Ph 3
Del Webb Orlando Ph 4
Del Webb Orlando Ph 5 7
Del Webb Orlando Ph 5 7
Del Webb Orlando Ph 6
Del Webb Orlando Phases 5 And
Del Webb Orlando Ridgewood Lak
Del Webb Orlando Ridgewood Lks
Del Webb Orlandoridgewood Lake
Del Webb Ridgewood Lakes
Del Webborlandoridgewood Lakes
Draytonpreston Woods At Provid
Draytonpreston Woodsproviden
Estates Lake St Charles
Fairway Villas
Fairway Villasprovidence
First Place
Fla Dev Co Sub
Fla Gulf Land Co Subd
Forest At Ridgewood
Forest Lake
Forest Lake 130015
Forest Lake Ph 1
Forest Lake Ph 2
Forest Lake Ph I
Forest Lk Ph I
Forestridgewood
Garden Hillprovidence Ph 1
Geneva Landings
Geneva Landings Phase 1
Geneva Lndgs Ph 1
Grand Reserve
Grantham Spgsprovidence
Grantham Springs At Providence
Greenfield Village Ph 1
Greenfield Village Ph I
Greenfield Village Ph Ii
Greens At Providence
Greensprovidence
Hampton Green At Providence
Hampton Landing At Providence
Hampton Lndgprovidence
Hartford Terrace Phase 1
Heather Hill Ph 01
Heather Hill Ph 02
Highland Meadows Ph 01
Highland Meadows Ph 02
Highland Square Ph 02
Holly Hill Estates
Horse Creek
Horse Creek At Crosswinds
Jamestown Sub
Jamestown Subdivision
Lake Charles Residence Ph 1a
Lake Charles Residence Ph 1b
Lake Charles Residence Ph 1c
Lake Charles Residence Ph 2
Lake Charles Resort
Lakewood Park
Loma Linda Ph 01
Loma Linda Ph 3
Madison Place Ph 1
Madison Place Ph 2
Marbella
Marbella At Davenport
Mystery Ridge
None
North Ridge 50
Northridge Estates
Northridge Reserve
Oakmont Ph 01
Oakmont Ph 1
Oakmont Phase 1
Oakpoint
Orchid Grove
Pleasant Hill Estates
Preservation Pointe Ph 1
Preservation Pointe Ph 2a
Preservation Pointe Ph 2b
Preservation Pointe Ph 3
Preservation Pointe Ph 4
Prestwick Village
Providence
Providence Garden Hills
Providence Garden Hills 50s
Providence Garden Hills 60s
Providence Greens Golf
Redbridge Square
Regency Place Ph 03
Regency Rdg
Ridgewood Lakes Village 04a
Ridgewood Lakes Village 04b
Ridgewood Lakes Village 05a
Ridgewood Lakes Village 05b
Ridgewood Lakes Village 06
Ridgewood Lakes Village 07a
Ridgewood Lakes Village 10
Ridgewood Lakes Village 3a
Ridgewood Lakes Village 4b
Ridgewood Lakes Village 5a
Ridgewood Lakes Villages 3b 3
Ridgewood Lksph 1 Village 14
Ridgewood Lksph 2 Village 14
Ridgewood Pointe
Robbins Rest
Rosemont Woods
Rosemont Woods Providence
Royal Palms Ph 02
Royal Ridge Ph 01
Royal Ridge Ph 02
Royal Ridge Ph Iii
Sand Hill Point
Sherbrook Spgs
Silver Palms
Snell Creek Manor
Solt Erra Ph 29
Solterra
Solterra Oakmont Ph 01
Solterra Oakmont Ph 1
Solterra Ph 01
Solterra Ph 1
Solterra Ph 2a1
Solterra Ph 2a2
Solterra Ph 2b
Solterra Ph 2c1
Solterra Ph 2c2
Solterra Ph 2d
Solterra Ph 2e
Solterra Phase 2a1
Solterra Phase 2b Pb 173 Pgs 3
Solterra Resort
Solterraoakmont Ph 01
Southern Xing
Sunny Acres
Sunridge Woods
Sunridge Woods Ph 01
Sunridge Woods Ph 02
Sunridge Woods Ph 03
Sunridge Woods Ph 2
Sunset Ridge
Sunset Ridge Ph 01
Sunset Ridge Ph 02
Sunset Ridge Ph 1
Taylor Hills
The Forest At Ridgewood Lakes
Tivoli Manor
Victoria Woods At Providence
Vizcay
Watersong
Watersong Ph 01
Watersong Ph 1
Watersong Ph 2
Watersong Phase Two
Watersong Phase Two Pb 191 Pg
Westbury
Wildflower Ridge
Williams Preserve
Williams Preserve Ph 1
Williams Preserve Ph 3
Williams Preserve Ph Iib
Williams Preserve Ph Iic
Williams Preserve Phase 1
Winfield Heights
Contact Info

- Trudi Geniale, Broker
- Tropic Shores Realty
- Mobile: 619.578.1100
- Fax: 800.541.3688
- trudigen@live.com



