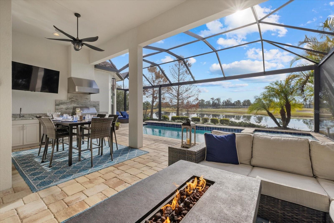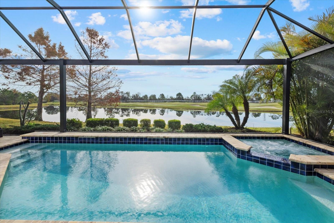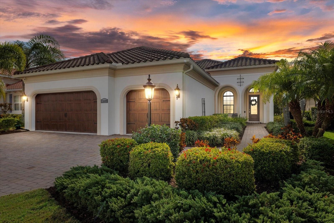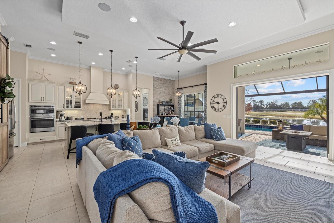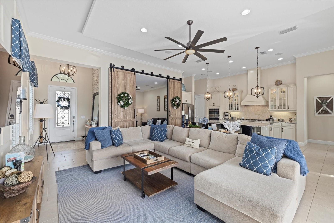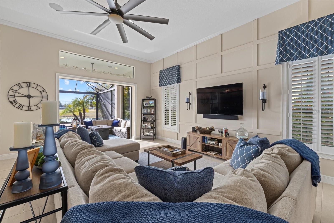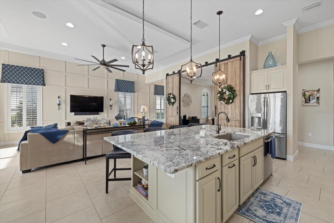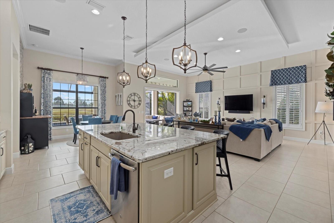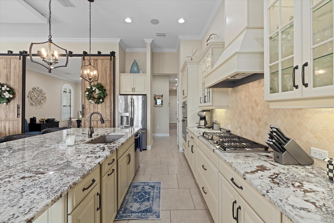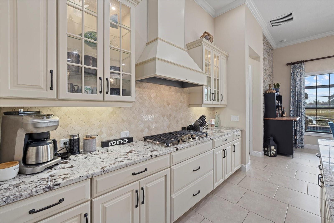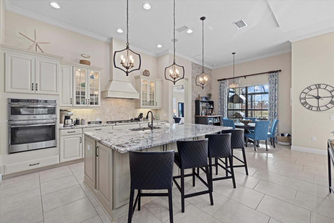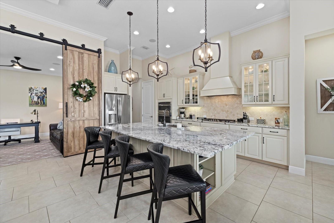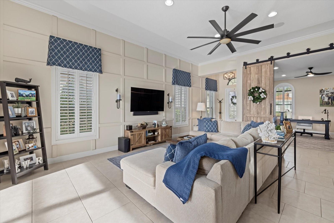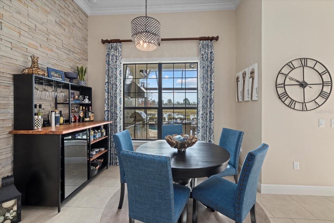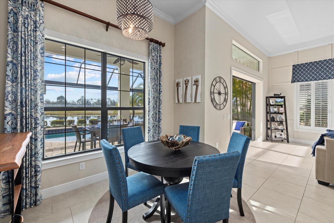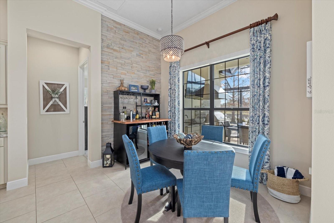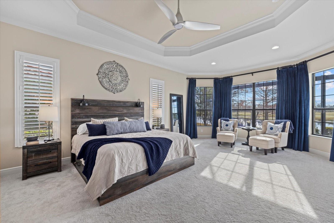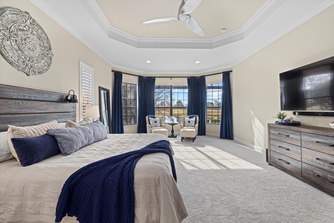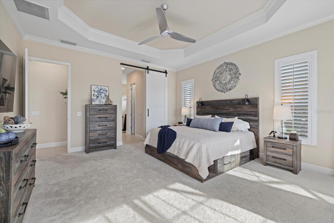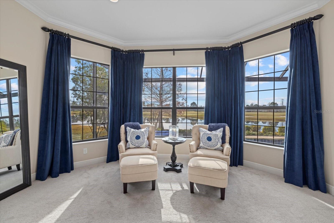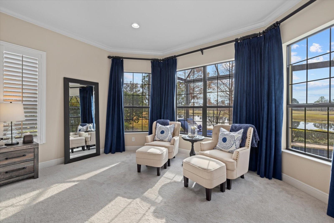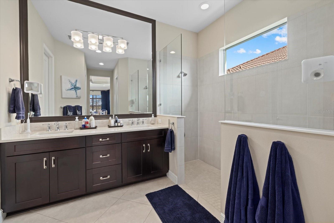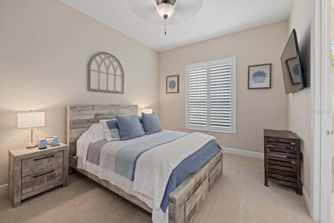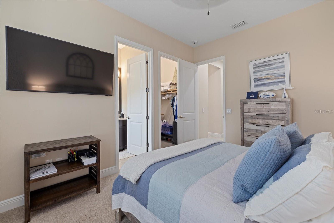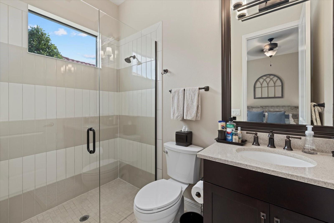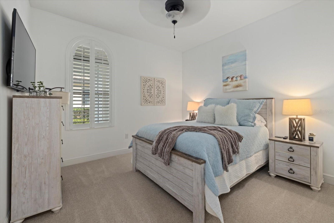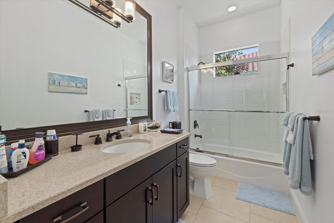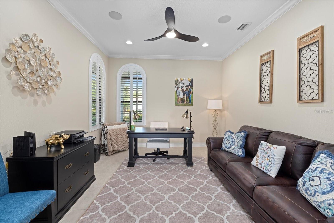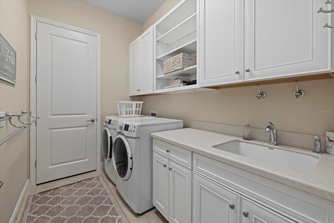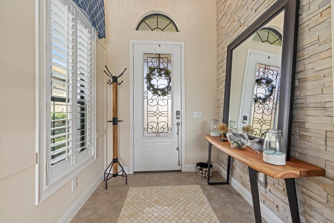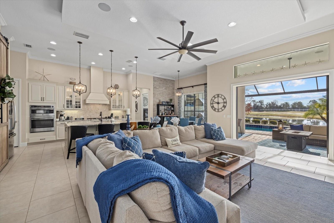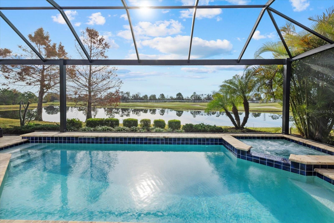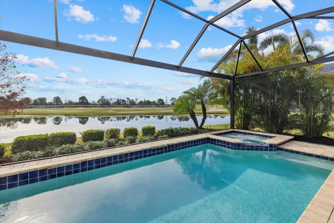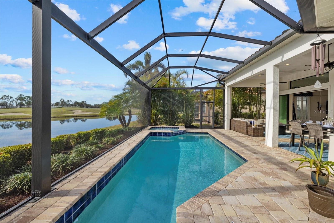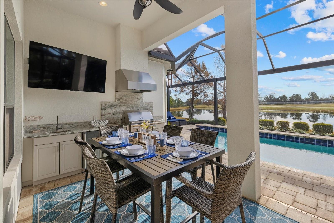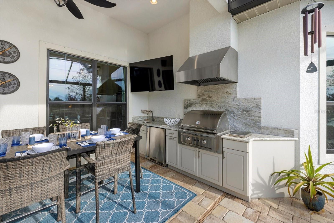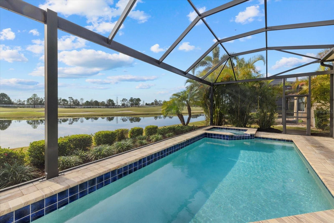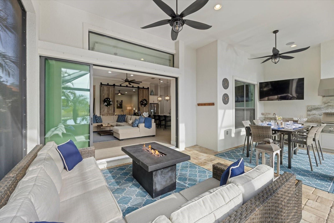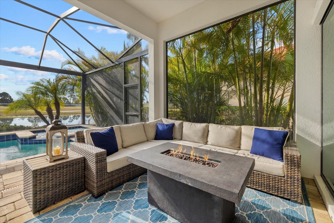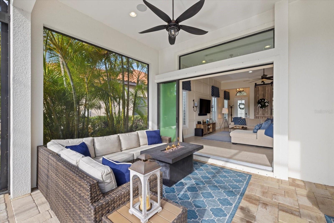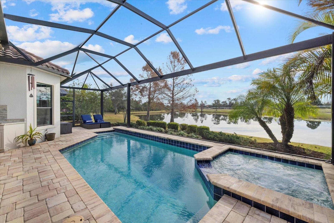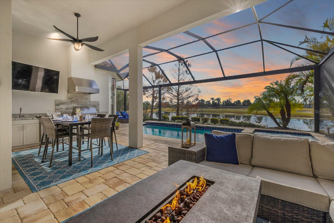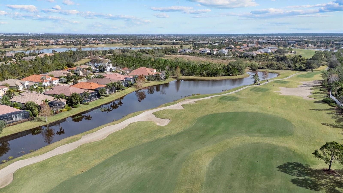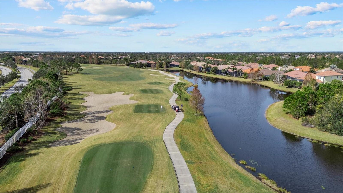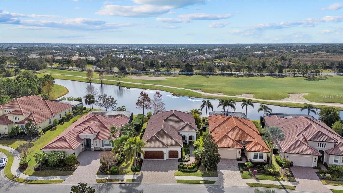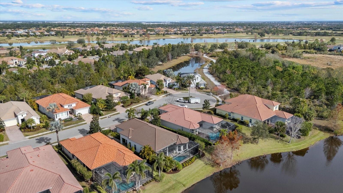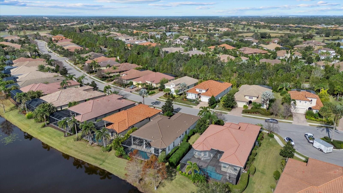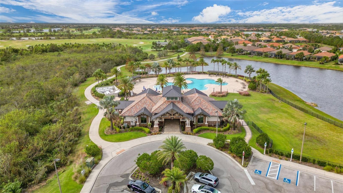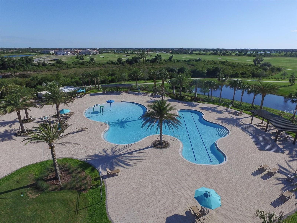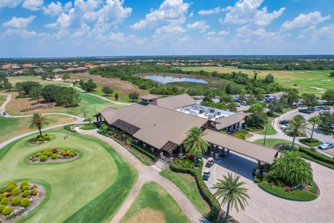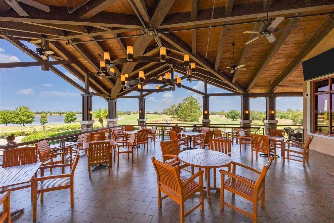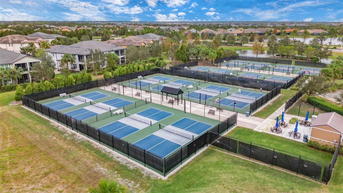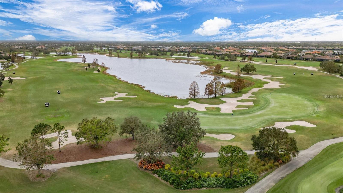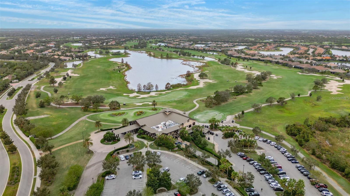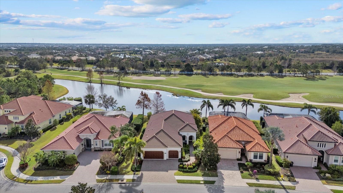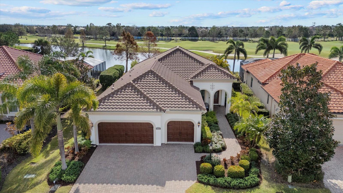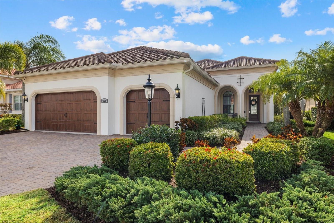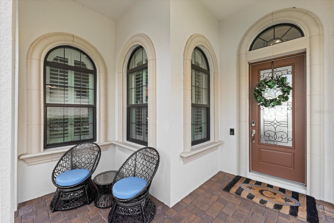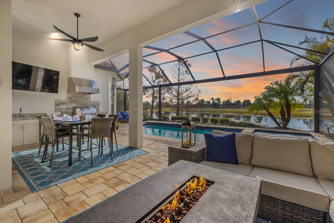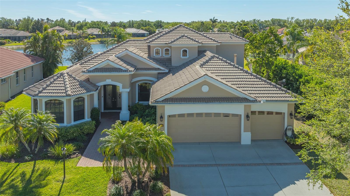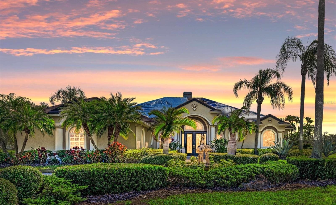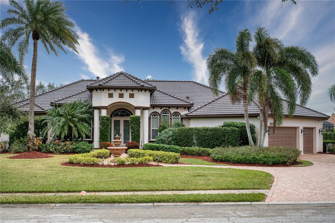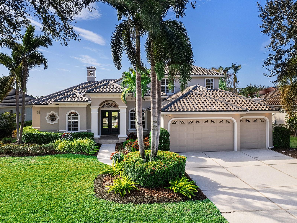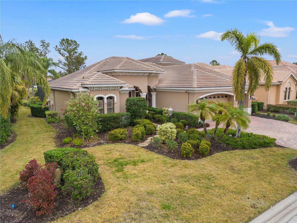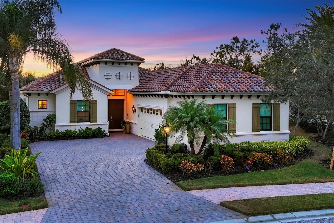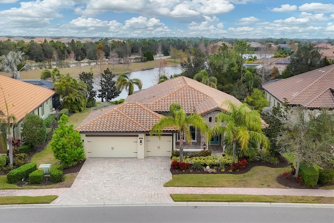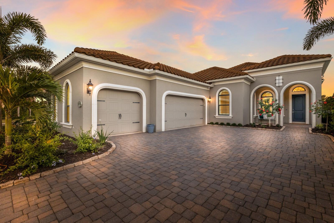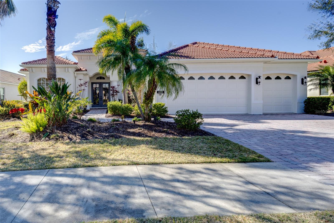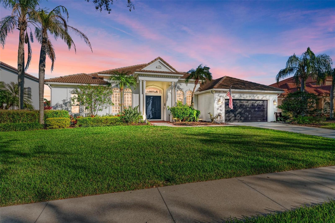15608 Leven Links Place, LAKEWOOD RANCH, FL 34202
Property Photos
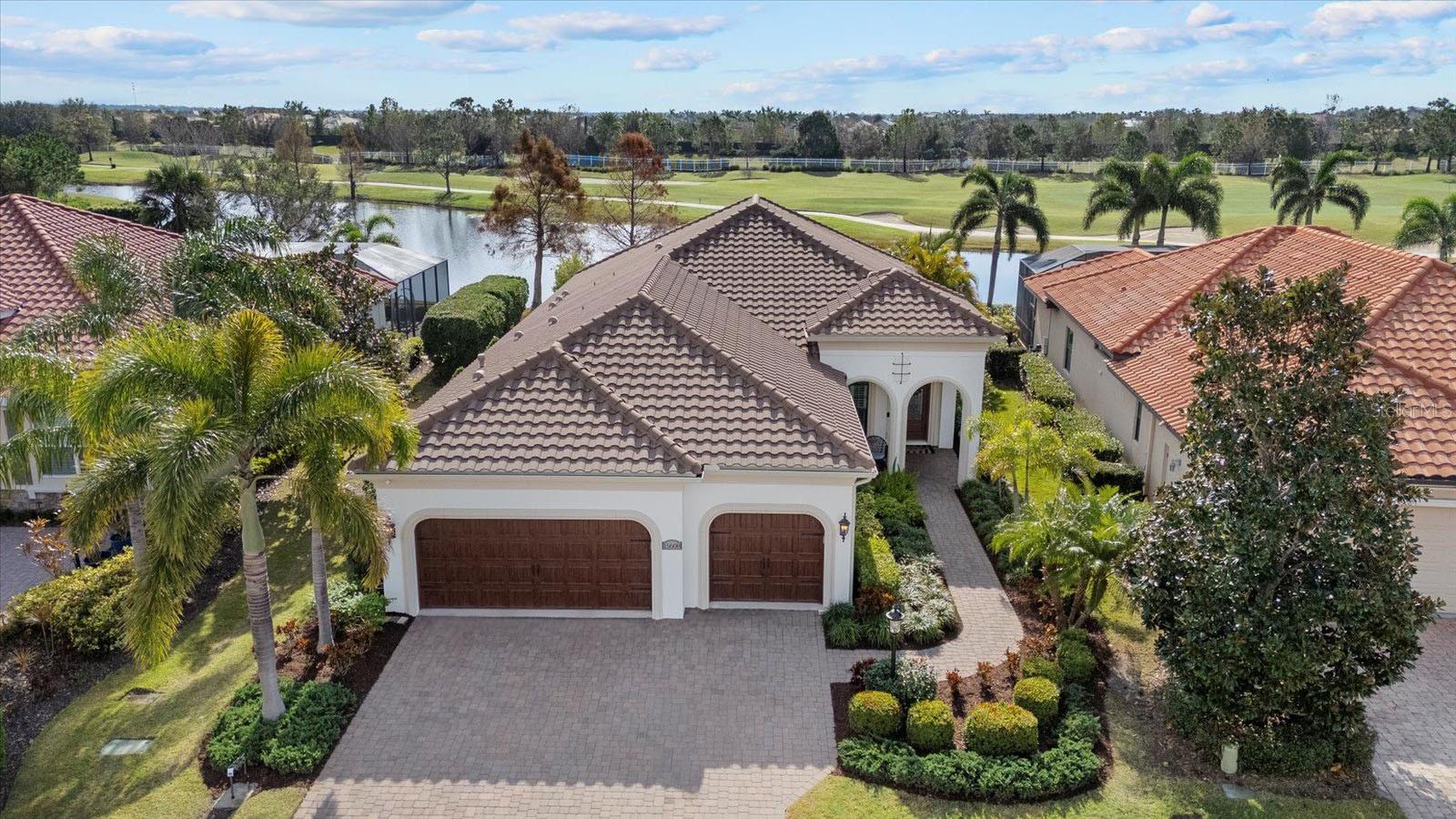
Would you like to sell your home before you purchase this one?
Priced at Only: $1,199,000
For more Information Call:
Address: 15608 Leven Links Place, LAKEWOOD RANCH, FL 34202
Property Location and Similar Properties






- MLS#: A4638341 ( Residential )
- Street Address: 15608 Leven Links Place
- Viewed: 11
- Price: $1,199,000
- Price sqft: $344
- Waterfront: No
- Year Built: 2018
- Bldg sqft: 3487
- Bedrooms: 3
- Total Baths: 3
- Full Baths: 3
- Garage / Parking Spaces: 3
- Days On Market: 72
- Additional Information
- Geolocation: 27.4029 / -82.382
- County: MANATEE
- City: LAKEWOOD RANCH
- Zipcode: 34202
- Subdivision: Country Club East At Lakewd Rn
- Elementary School: Robert E Willis Elementary
- Middle School: Nolan Middle
- High School: Lakewood Ranch High
- Provided by: ANCHOR DOWN REAL ESTATE
- Contact: Matthew Pertosoff
- 941-301-8629

- DMCA Notice
Description
Welcome to 15608 Leven Links Pl., an impeccably designed Neal Signature home in the highly sought after community of Country Club East. Perfectly positioned with unobstructed southern exposure views of the 11th fairway, this residence offers a rare blend of elegance, privacy, and functionalitya true showcase of luxury living in Lakewood Ranch. Step through the grand glass entry door and be immediately captivated by soaring tray ceilings, designer crown molding, and an open concept layout that seamlessly blends indoor and outdoor spaces. The gourmet kitchen is a chefs dream, featuring an oversized island, soft close cabinetry with glass accents and lighting, a 5 burner gas cooktop, custom pullouts, a detailed tile backsplash, making it the perfect space for cooking and entertaining. The great room boasts a floating ceiling and a full wall of pocketing sliding doors, leading to an expansive outdoor oasis where youll find a heated pool and spa, and a fully equipped summer kitchen plumbed directly with gas. The owners retreat is a luxurious sanctuary featuring a bay window with a sitting area, offering expansive views and a peaceful escape. Custom barn doors to the primary bathroom add a touch of sophistication, while two spacious walk in closets provide ample storage. The spa like en suite bath boasts dual vanities, a large walk in shower with two head and two separate temperature handles. Two additional guest suites each feature their own en suite full bathrooms, providing privacy and functionality for family and visitors alike. A dedicated den/office, also enhanced with custom barn doors, offers a stylish and quiet workspace. Additional upgrades include plantation shutters, designer lighting and draperies, stacked stone accent walls, and built in surround sound, As a resident of Country Club East, you will enjoy a lifestyle of leisure and convenience. The community offers exclusive access to The Retreat, featuring a resort style pool with a water feature, a fitness center, a social gathering space, and an outdoor kitchen. Residents also have access to numerous nature trails for walking and biking, all included in the HOA fees. For those seeking an elevated golf and country club experience, optional membership packages are available for the Lakewood Ranch Golf and Country Club, offering access to golf, fitness, dining, social activities, and more. Centrally located in Lakewood Ranch, Country Club East is minutes from University Town Center, Benderson Park, Lakewood Ranch Main Street, Waterside Place, top rated public and private schools, Sarasotas pristine beaches, and I 75 for easy access to St. Pete, Tampa, shopping, dining, and medical facilities. Why wait to build when you can move into a model quality home now! Schedule your private showing today and experience the best of luxury, comfort, and location in one extraordinary home.
Description
Welcome to 15608 Leven Links Pl., an impeccably designed Neal Signature home in the highly sought after community of Country Club East. Perfectly positioned with unobstructed southern exposure views of the 11th fairway, this residence offers a rare blend of elegance, privacy, and functionalitya true showcase of luxury living in Lakewood Ranch. Step through the grand glass entry door and be immediately captivated by soaring tray ceilings, designer crown molding, and an open concept layout that seamlessly blends indoor and outdoor spaces. The gourmet kitchen is a chefs dream, featuring an oversized island, soft close cabinetry with glass accents and lighting, a 5 burner gas cooktop, custom pullouts, a detailed tile backsplash, making it the perfect space for cooking and entertaining. The great room boasts a floating ceiling and a full wall of pocketing sliding doors, leading to an expansive outdoor oasis where youll find a heated pool and spa, and a fully equipped summer kitchen plumbed directly with gas. The owners retreat is a luxurious sanctuary featuring a bay window with a sitting area, offering expansive views and a peaceful escape. Custom barn doors to the primary bathroom add a touch of sophistication, while two spacious walk in closets provide ample storage. The spa like en suite bath boasts dual vanities, a large walk in shower with two head and two separate temperature handles. Two additional guest suites each feature their own en suite full bathrooms, providing privacy and functionality for family and visitors alike. A dedicated den/office, also enhanced with custom barn doors, offers a stylish and quiet workspace. Additional upgrades include plantation shutters, designer lighting and draperies, stacked stone accent walls, and built in surround sound, As a resident of Country Club East, you will enjoy a lifestyle of leisure and convenience. The community offers exclusive access to The Retreat, featuring a resort style pool with a water feature, a fitness center, a social gathering space, and an outdoor kitchen. Residents also have access to numerous nature trails for walking and biking, all included in the HOA fees. For those seeking an elevated golf and country club experience, optional membership packages are available for the Lakewood Ranch Golf and Country Club, offering access to golf, fitness, dining, social activities, and more. Centrally located in Lakewood Ranch, Country Club East is minutes from University Town Center, Benderson Park, Lakewood Ranch Main Street, Waterside Place, top rated public and private schools, Sarasotas pristine beaches, and I 75 for easy access to St. Pete, Tampa, shopping, dining, and medical facilities. Why wait to build when you can move into a model quality home now! Schedule your private showing today and experience the best of luxury, comfort, and location in one extraordinary home.
Payment Calculator
- Principal & Interest -
- Property Tax $
- Home Insurance $
- HOA Fees $
- Monthly -
For a Fast & FREE Mortgage Pre-Approval Apply Now
Apply Now
 Apply Now
Apply NowFeatures
Building and Construction
- Builder Model: Montecito
- Builder Name: Neal Signature Homes
- Covered Spaces: 0.00
- Exterior Features: Hurricane Shutters, Irrigation System, Lighting, Outdoor Kitchen, Sliding Doors
- Flooring: Carpet, Tile
- Living Area: 2404.00
- Roof: Tile
Land Information
- Lot Features: Cul-De-Sac, On Golf Course
School Information
- High School: Lakewood Ranch High
- Middle School: Nolan Middle
- School Elementary: Robert E Willis Elementary
Garage and Parking
- Garage Spaces: 3.00
- Open Parking Spaces: 0.00
Eco-Communities
- Pool Features: Heated, In Ground
- Water Source: Public
Utilities
- Carport Spaces: 0.00
- Cooling: Central Air
- Heating: Central
- Pets Allowed: Cats OK, Dogs OK
- Sewer: Public Sewer
- Utilities: BB/HS Internet Available, Natural Gas Connected, Public, Sewer Connected, Street Lights, Underground Utilities
Amenities
- Association Amenities: Fitness Center, Gated, Golf Course, Pool
Finance and Tax Information
- Home Owners Association Fee Includes: Management, Private Road, Recreational Facilities, Security
- Home Owners Association Fee: 3453.00
- Insurance Expense: 0.00
- Net Operating Income: 0.00
- Other Expense: 0.00
- Tax Year: 2024
Other Features
- Appliances: Dishwasher, Microwave, Range, Refrigerator
- Association Name: Aleya Hage
- Association Phone: 941-210-4390
- Country: US
- Interior Features: Ceiling Fans(s), Crown Molding, High Ceilings, Open Floorplan
- Legal Description: LOT 15 UNIT 2 COUNTRY CLUB EAST AT LAKEWOOD RANCH SP PP UN 1 AKA CAMARGO UN 2 AKA HAZELTINE UN 3 AKA ROYAL VALLEY PI#5865.3060/9
- Levels: One
- Area Major: 34202 - Bradenton/Lakewood Ranch/Lakewood Rch
- Occupant Type: Owner
- Parcel Number: 586530609
- View: Golf Course, Water
- Views: 11
- Zoning Code: PDMU
Similar Properties
Nearby Subdivisions
Calusa Country Club
Concession Ph I
Country Club East
Country Club East At Lakewd Rn
Country Club East At Lakewood
Country Club East At Lwr Subph
Del Webb
Del Webb Ph Ia
Del Webb Ph Ib Subphases D F
Del Webb Ph Ii
Del Webb Ph Ii Subphases 2a 2b
Del Webb Ph Iii Subph 3a 3b 3
Del Webb Ph V Sph D
Del Webb Ph V Subph 5a 5b 5c
Edgewater Village Sp A Un 5
Edgewater Village Subphase A
Edgewater Village Subphase B
Greenbrook Village
Greenbrook Village Sp Cc
Greenbrook Village Sp L
Greenbrook Village Subphase Bb
Greenbrook Village Subphase Cc
Greenbrook Village Subphase Gg
Greenbrook Village Subphase K
Greenbrook Village Subphase Kk
Greenbrook Village Subphase Ll
Greenbrook Village Subphase P
Greenbrook Village Subphase Y
Greenbrook Village Subphase Z
Isles At Lakewood Ranch
Isles At Lakewood Ranch Ph Ia
Isles At Lakewood Ranch Ph Ii
Lake Club
Lake Club Ph I
Lake Club Ph Iv Subph B1 Aka G
Lake Club Ph Iv Subph C1 Aka G
Lake Club Phase 1
Lake Club Phase Ii
Lakewood Ranch
Lakewood Ranch Cc Sp C Un 5
Lakewood Ranch Cc Sp Hwestonpb
Lakewood Ranch Ccv Sp Ii
Lakewood Ranch Country Club
Lakewood Ranch Country Club W
Lakewood Ranch Country Club Vi
Preserve At Panther Ridge Ph I
River Club
River Club North Lts 113147
River Club South Subphase Iii
River Club South Subphase Iv
River Club South Subphase Va
River Club South Subphase Vb1
River Club South Subphase Vb3
Riverwalk Ridge
Summerfield Village Cypress Ba
Summerfield Village Subphase A
Summerfield Village Subphase B
Summerfield Village Subphase C
Summerfield Village Subphase D
Willowbrook Ph 1
Contact Info

- Trudi Geniale, Broker
- Tropic Shores Realty
- Mobile: 619.578.1100
- Fax: 800.541.3688
- trudigen@live.com



