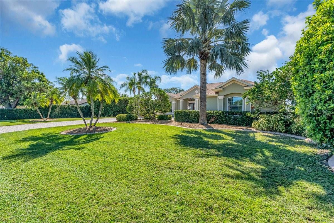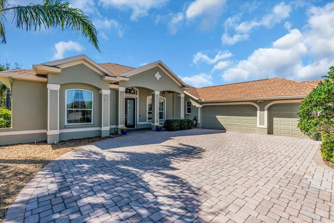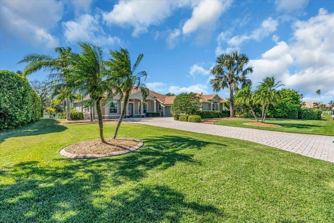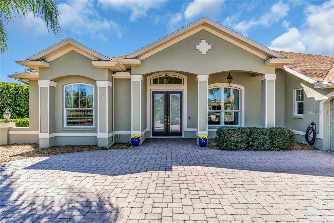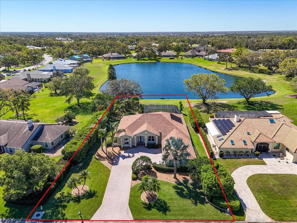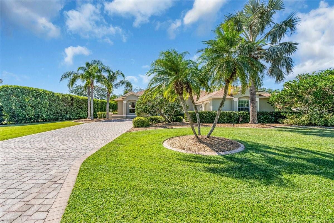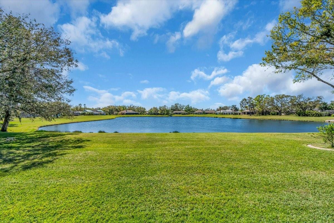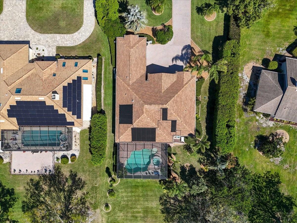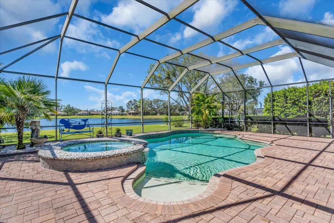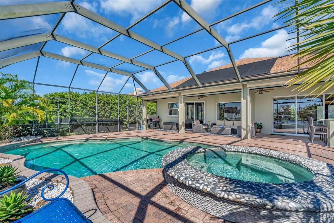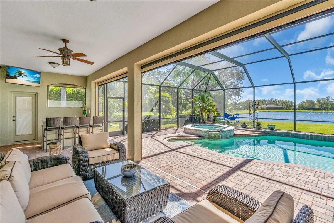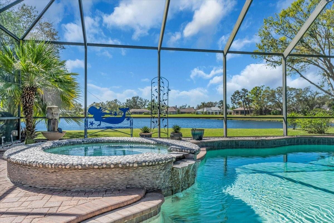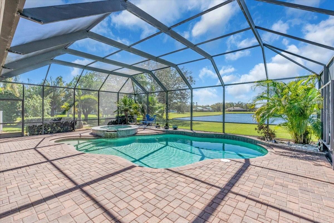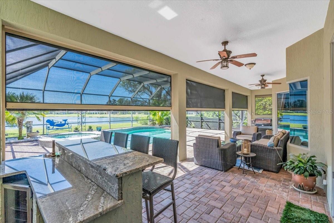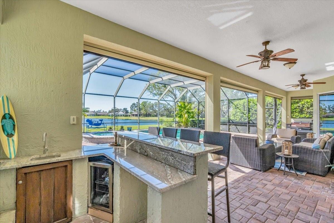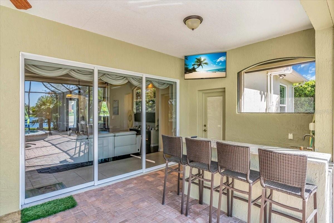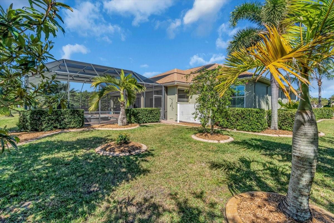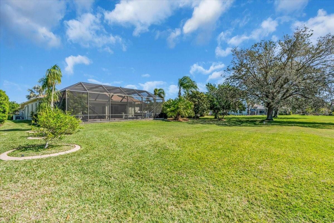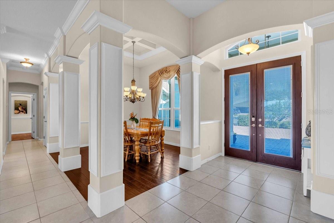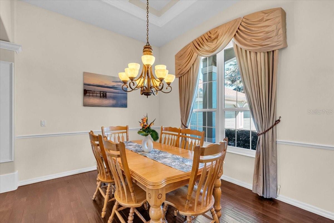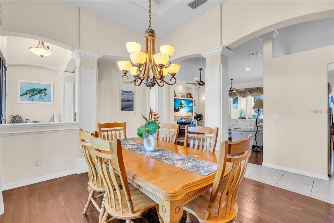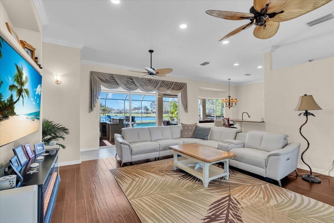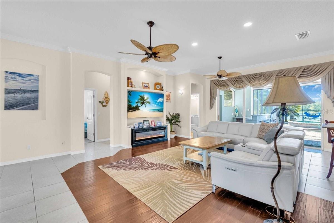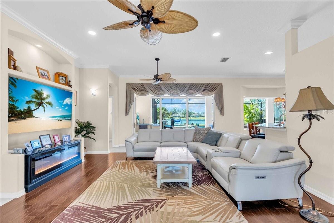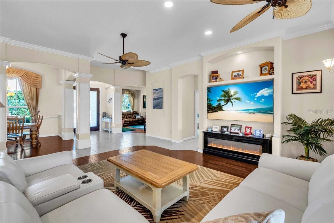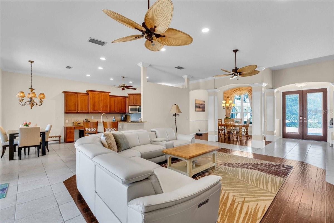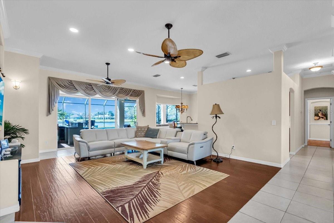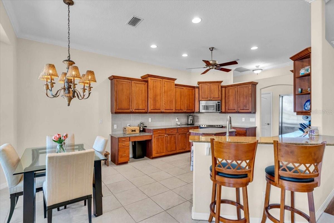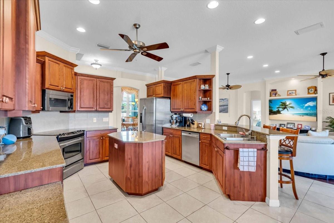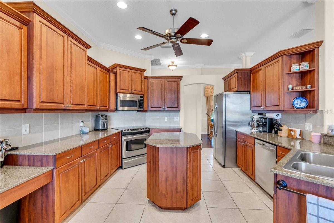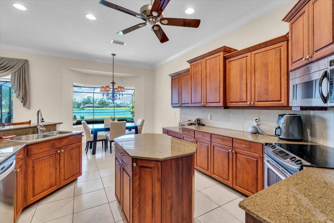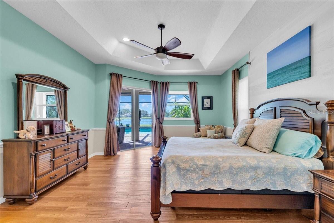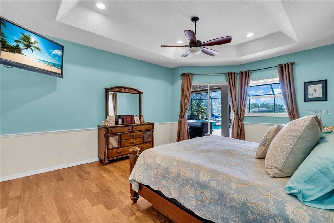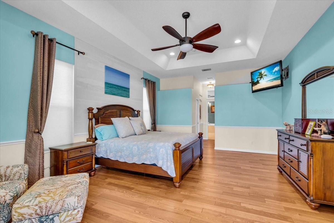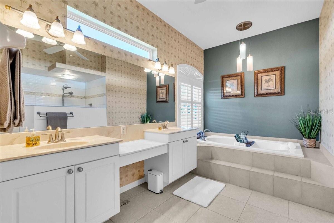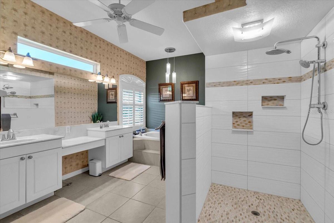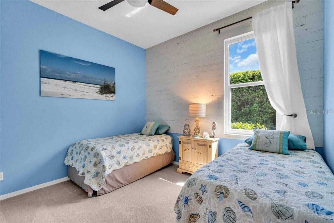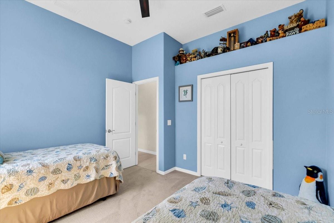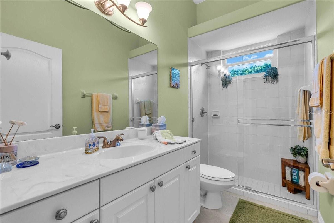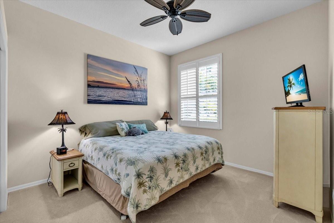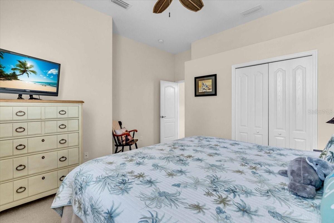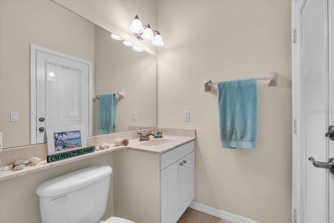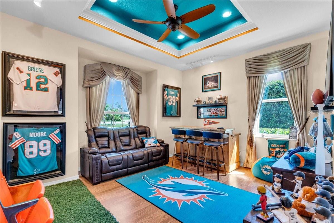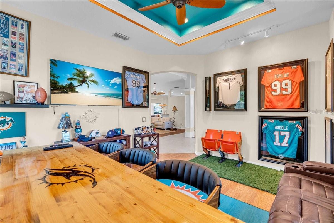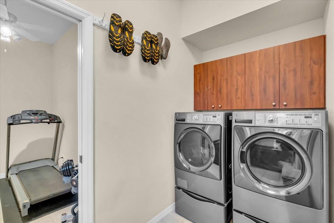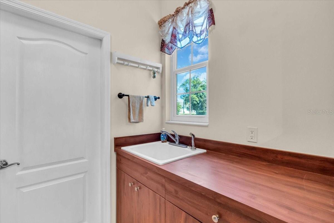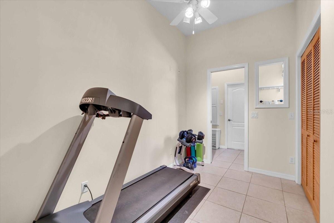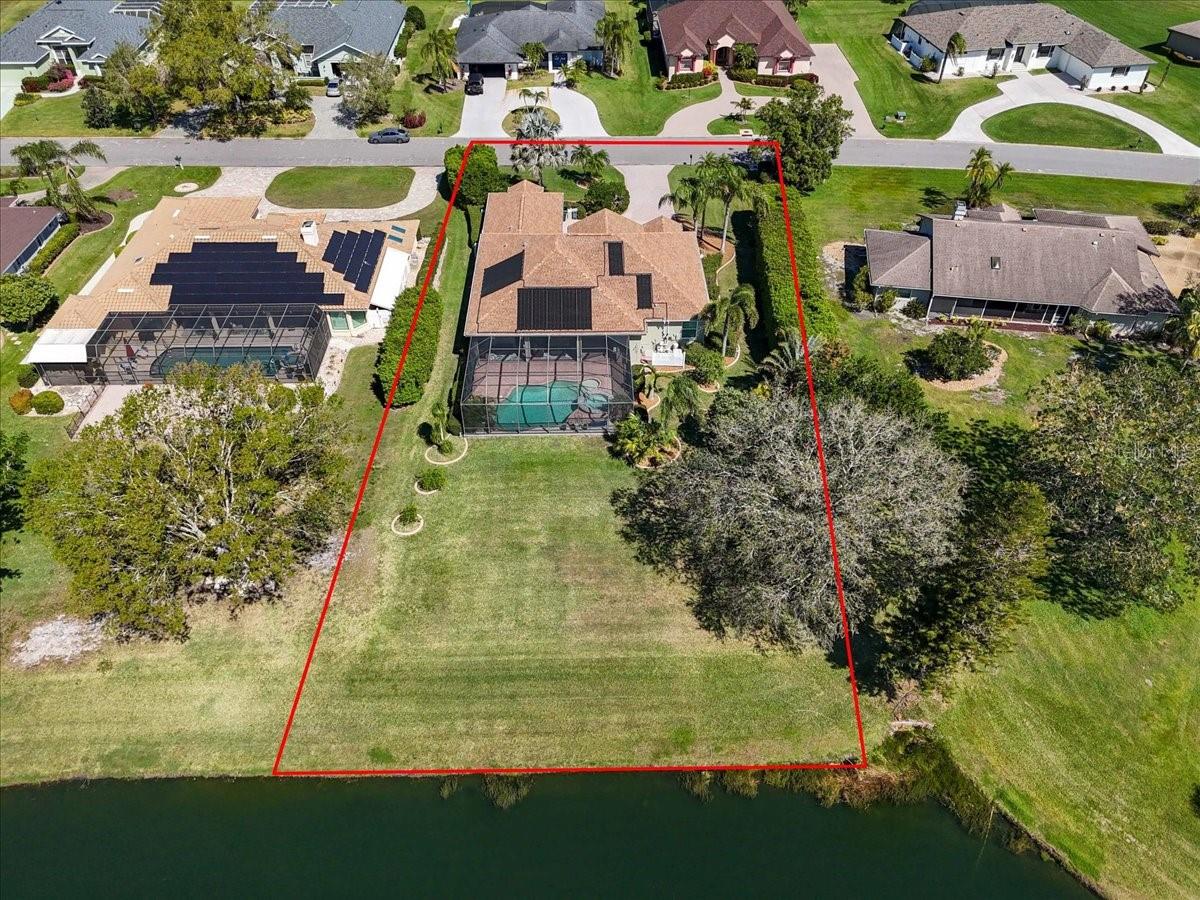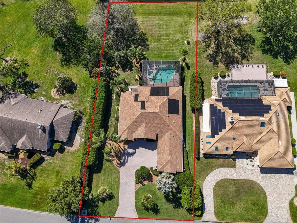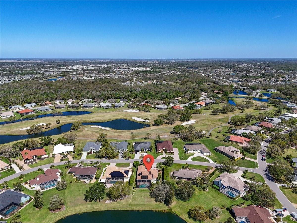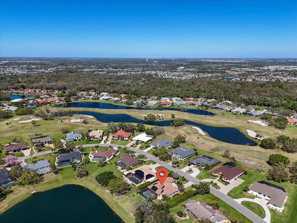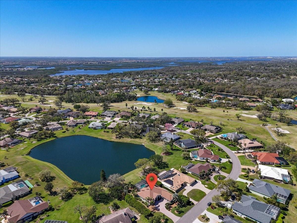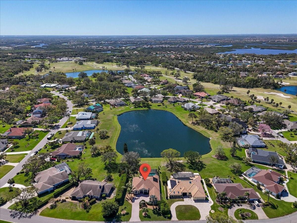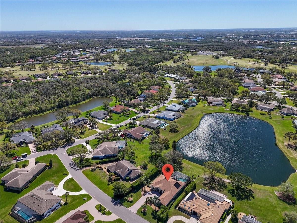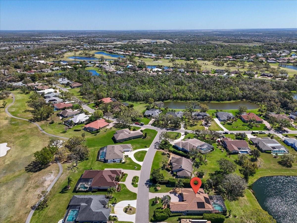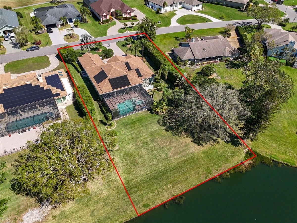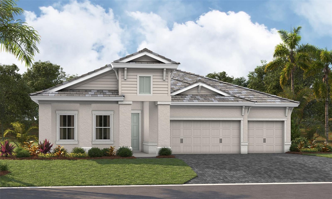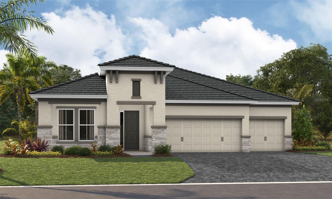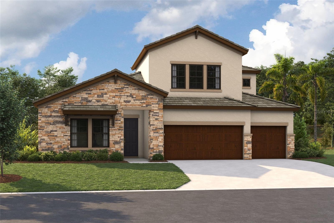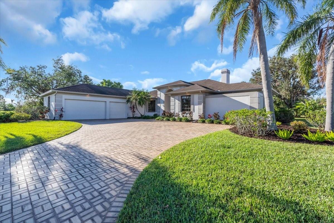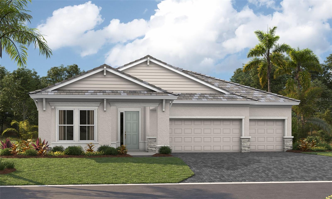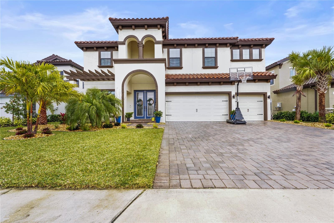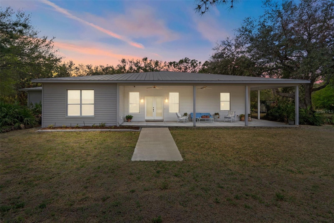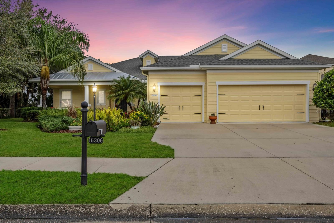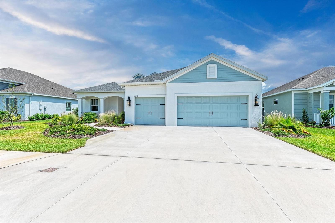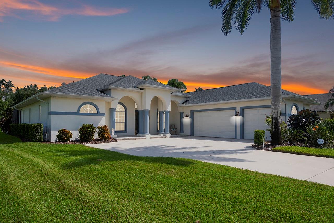3336 Lakeside Circle, PARRISH, FL 34219
Property Photos
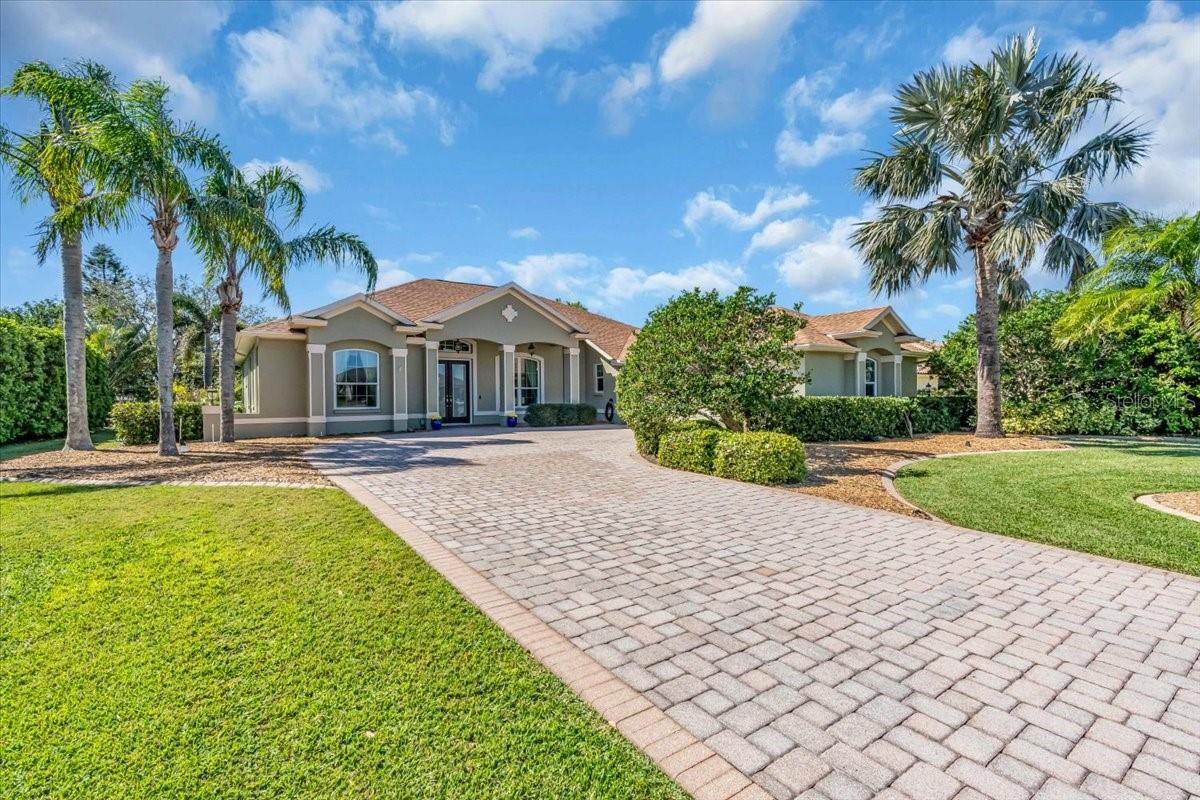
Would you like to sell your home before you purchase this one?
Priced at Only: $749,000
For more Information Call:
Address: 3336 Lakeside Circle, PARRISH, FL 34219
Property Location and Similar Properties






- MLS#: A4639067 ( Residential )
- Street Address: 3336 Lakeside Circle
- Viewed: 13
- Price: $749,000
- Price sqft: $197
- Waterfront: No
- Year Built: 2003
- Bldg sqft: 3801
- Bedrooms: 3
- Total Baths: 3
- Full Baths: 2
- 1/2 Baths: 1
- Garage / Parking Spaces: 3
- Days On Market: 22
- Additional Information
- Geolocation: 27.5429 / -82.4405
- County: MANATEE
- City: PARRISH
- Zipcode: 34219
- Subdivision: River Wilderness Ph I
- Elementary School: Annie Lucy Williams Elementary
- Middle School: Buffalo Creek Middle
- High School: Parrish Community High
- Provided by: LPT REALTY, LLC
- Contact: Elizabeth De Lauro
- 877-366-2213

- DMCA Notice
Description
Welcome to this lovingly updated, beautifully maintained home sited on a near half acre, tucked safely behind the gates of River Wilderness in Parrish. Enjoy the unequaled, serene views of the spring fed lake from most rooms. Freshly painted inside and out, this thoughtfully designed floor plan features a welcoming entry foyer, a versatile bonus room, open concept living area, dining room, modern eat in kitchen and three bedrooms. The standout is the private freshly rescreened lanai, paver tile floors, salt water pool and spa, outdoor bar and plenty of room to entertain. The spacious primary suite offers direct access to the lanai, dual walk in closets, soaking tub, dual vanities and a large zero entry oversized shower. Two additional bedrooms on the opposite side provide privacy for visiting friends and family. Recent updates include Hurricane Impact windows, Impact Front Door and Supermax Hurricane screens for the lanai in 2023 for peace of mind, a HVAC system in 2017, the roof was replaced in 2019, a heat pump hot water heater in 2019, a solar pool heater in 2021 and a new pool pump in 2023. The paver driveway leads to a 3 car side entry garage with polyspartic coated flooring and plenty of storage. This home features Lutron electric switches throughout. A private irrigation well assures that all of the carefully planned landscaping is not impacted by future drought. No CDD fees and optional membership in The Club at River Wilderness makes this a perfect choice for the discriminating Buyer.
Description
Welcome to this lovingly updated, beautifully maintained home sited on a near half acre, tucked safely behind the gates of River Wilderness in Parrish. Enjoy the unequaled, serene views of the spring fed lake from most rooms. Freshly painted inside and out, this thoughtfully designed floor plan features a welcoming entry foyer, a versatile bonus room, open concept living area, dining room, modern eat in kitchen and three bedrooms. The standout is the private freshly rescreened lanai, paver tile floors, salt water pool and spa, outdoor bar and plenty of room to entertain. The spacious primary suite offers direct access to the lanai, dual walk in closets, soaking tub, dual vanities and a large zero entry oversized shower. Two additional bedrooms on the opposite side provide privacy for visiting friends and family. Recent updates include Hurricane Impact windows, Impact Front Door and Supermax Hurricane screens for the lanai in 2023 for peace of mind, a HVAC system in 2017, the roof was replaced in 2019, a heat pump hot water heater in 2019, a solar pool heater in 2021 and a new pool pump in 2023. The paver driveway leads to a 3 car side entry garage with polyspartic coated flooring and plenty of storage. This home features Lutron electric switches throughout. A private irrigation well assures that all of the carefully planned landscaping is not impacted by future drought. No CDD fees and optional membership in The Club at River Wilderness makes this a perfect choice for the discriminating Buyer.
Payment Calculator
- Principal & Interest -
- Property Tax $
- Home Insurance $
- HOA Fees $
- Monthly -
For a Fast & FREE Mortgage Pre-Approval Apply Now
Apply Now
 Apply Now
Apply NowFeatures
Building and Construction
- Covered Spaces: 0.00
- Exterior Features: Hurricane Shutters, Irrigation System, Outdoor Kitchen, Outdoor Shower, Private Mailbox, Rain Gutters
- Flooring: Tile, Wood
- Living Area: 2630.00
- Roof: Shingle
Land Information
- Lot Features: Landscaped, Near Golf Course
School Information
- High School: Parrish Community High
- Middle School: Buffalo Creek Middle
- School Elementary: Annie Lucy Williams Elementary
Garage and Parking
- Garage Spaces: 3.00
- Open Parking Spaces: 0.00
Eco-Communities
- Pool Features: Gunite, Heated, In Ground, Lighting, Outside Bath Access, Salt Water, Screen Enclosure, Solar Heat
- Water Source: Public
Utilities
- Carport Spaces: 0.00
- Cooling: Central Air
- Heating: Electric
- Pets Allowed: Cats OK, Dogs OK
- Sewer: Public Sewer
- Utilities: BB/HS Internet Available, Cable Available, Electricity Connected, Fire Hydrant, Sewer Connected, Sprinkler Well, Street Lights, Underground Utilities, Water Connected
Amenities
- Association Amenities: Fence Restrictions, Gated
Finance and Tax Information
- Home Owners Association Fee Includes: Guard - 24 Hour, Common Area Taxes, Escrow Reserves Fund, Insurance, Management, Private Road
- Home Owners Association Fee: 2336.00
- Insurance Expense: 0.00
- Net Operating Income: 0.00
- Other Expense: 0.00
- Tax Year: 2024
Other Features
- Appliances: Built-In Oven, Dishwasher, Dryer, Electric Water Heater, Microwave, Range, Refrigerator, Washer
- Association Name: John Luchkowec of AMI
- Association Phone: (941)981-5520
- Country: US
- Interior Features: Ceiling Fans(s), Coffered Ceiling(s), Crown Molding, Eat-in Kitchen, High Ceilings, Living Room/Dining Room Combo, Open Floorplan, Primary Bedroom Main Floor, Split Bedroom, Tray Ceiling(s), Walk-In Closet(s), Window Treatments
- Legal Description: LOT 78 BLK B TRACT 17 RIVER WILDERNESS PHASE I PI#5039.0860/0
- Levels: One
- Area Major: 34219 - Parrish
- Occupant Type: Owner
- Parcel Number: 503908600
- View: Water
- Views: 13
- Zoning Code: PDR/NCO
Similar Properties
Nearby Subdivisions
Aberdeen
Ancient Oaks
Aviary At Rutland Ranch
Aviary At Rutland Ranch Ph 1a
Aviary At Rutland Ranch Ph Iia
Aviaryrutland Ranch Ph Iiia
Bella Lago
Bella Lago Ph I
Bella Lago Ph Ii Subph Iiaia I
Broadleaf
Buckhead Trails Ph Iii
Canoe Creek
Canoe Creek Ph I
Canoe Creek Ph Ii Subph Iia I
Canoe Creek Ph Iii
Canoe Creek Phase I
Chelsea Oaks Ph Ii Iii
Copperstone Ph I
Copperstone Ph Iia
Copperstone Ph Iib
Copperstone Ph Iic
Cove At Twin Rivers
Creekside At Rutland Ranch
Creekside At Rutland Ranch P
Creekside Oaks Ph I
Creekside Preserve Ii
Cross Creek
Crosscreek Ph I Subph B C
Crosscreek Ph Ia
Crosswind Point
Crosswind Point Ph I
Crosswind Ranch
Crosswind Ranch Ph Ia
Del Webb At Bayview
Del Webb At Bayview Ph I Subph
Del Webb At Bayview Ph Ii Subp
Del Webb At Bayview Ph Iii
Del Webb At Bayview Ph Iv
Del Webb At Bayview Phiii
Ellenton Acres
Forest Creek Fennemore Way
Forest Creek Ph I Ia
Forest Creek Ph Iib
Forest Creek Ph Iib 2nd Rev Po
Forest Creek Ph Iii
Foxbrook Ph I
Foxbrook Ph Iii A
Harrison Ranch Ph Ia
Harrison Ranch Ph Ib
Harrison Ranch Ph Iia
Harrison Ranch Ph Iib
Harrison Ranch Ph Iib3
Harrison Ranch Phase Ii-a4 & I
Isles At Bayview Ph I Subph A
Isles At Bayview Ph Ii
Isles At Bayview Ph Iii
Kingsfield Lakes Ph 1
Kingsfield Lakes Ph 2
Kingsfield Ph V
Kingsfield Phase Iii
Lexington
Lexington Add
Lexington Ph Iv
Lincoln Park
Mckinley Oaks
None
North River Ranch
North River Ranch Ph Ia2
North River Ranch Ph Iai
North River Ranch Ph Ib Id Ea
North River Ranch Ph Ic Id We
North River Ranch Ph Iva
North River Ranch Ph Ivc1
Oakfield Lakes
Parrish West And North Of 301
Prosperity Lakes
Prosperity Lakes Active Adult
Prosperity Lakes Ph I Subph Ia
Prosperity Lakes Ph I Subph Ib
Reserve At Twin Rivers
River Plantation Ph I
River Plantation Ph Ii
River Wilderness Ph I
River Wilderness Ph Iii Sp E F
River Wilderness Ph Iii Sp H1
River Wilderness Ph Iv Cypress
River Wilderness Phase 1 Tract
River Woods Ph Ii
River Woods Ph Iii
Rivers Reach
Rivers Reach Ph Ib Ic
Rye Crossing
Rye Ranch
Salt Meadows
Sawgrass Lakes Ph Iiii
Seaire
Silverleaf Ph Ib
Silverleaf Ph Ic
Silverleaf Ph Ii Iii
Silverleaf Ph Iv
Summerwoods
Summerwoods Ph Ib
Summerwoods Ph Ic Id
Summerwoods Ph Ii
Summerwoods Ph Iiia Iva
Summerwoods Ph Iiia Iva Pi
Summerwoods Ph Iiia Iva Pi 40
Summerwoods Ph Iiib Ivb
Summerwoods Ph Ivc
Timberly Ph I Ii
Twin Rivers
Twin Rivers Ph I
Twin Rivers Ph Ii
Twin Rivers Ph Iii
Twin Rivers Ph Iv
Twin Rivers Ph Va2 Va3
Twin Rivers Ph Va4
Twin Rivers Ph Vb2 Vb3
Willow Bend Ph Ib
Willow Bend Ph Iii
Willow Bend Ph Iv
Willow Shores
Windwater
Windwater Ph Ia Ib
Contact Info

- Trudi Geniale, Broker
- Tropic Shores Realty
- Mobile: 619.578.1100
- Fax: 800.541.3688
- trudigen@live.com



