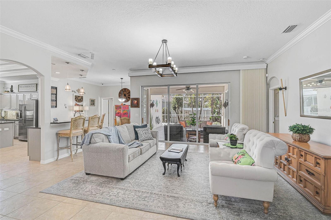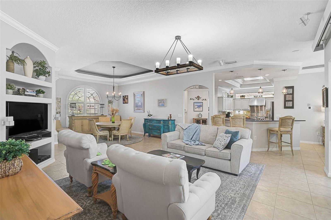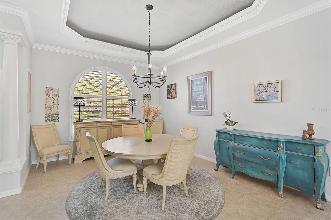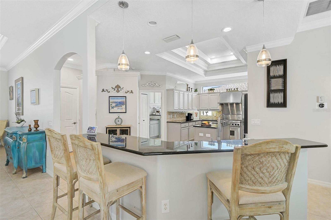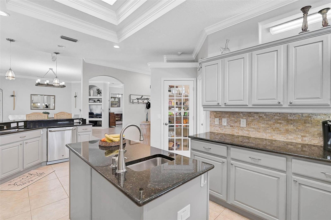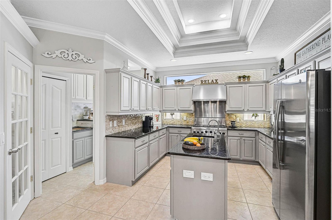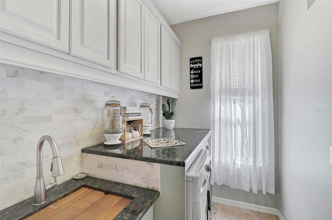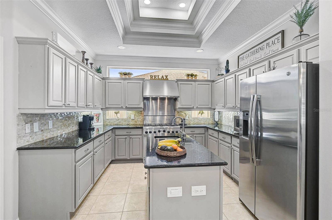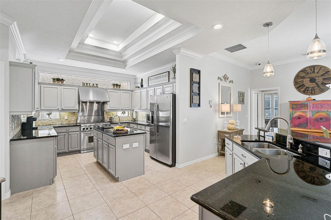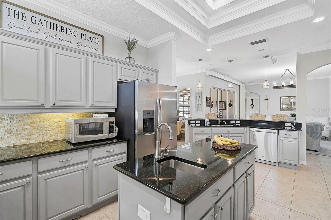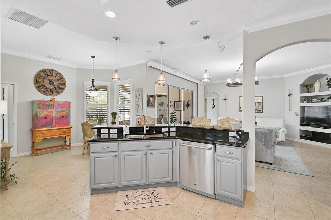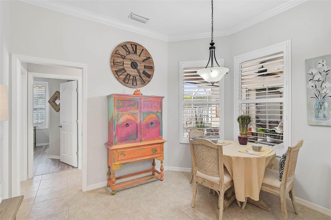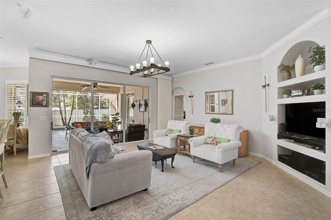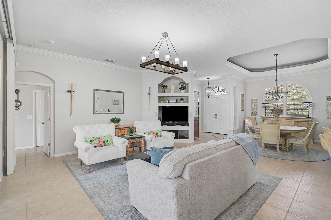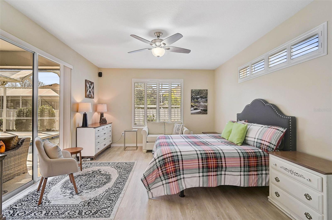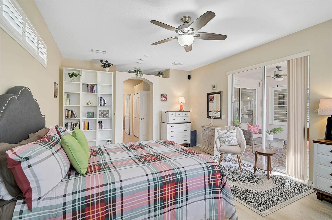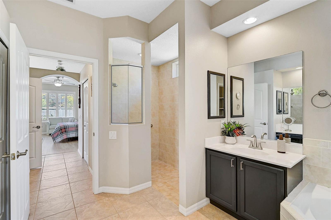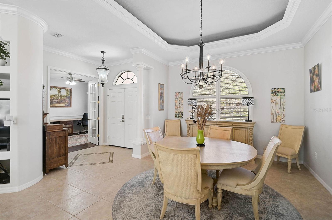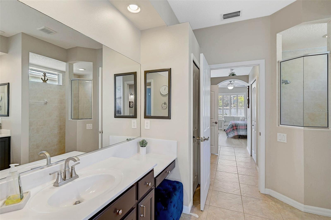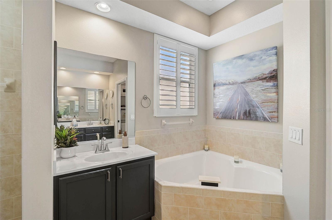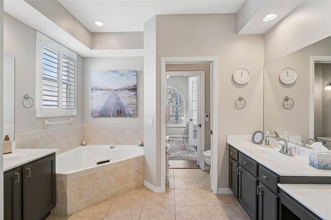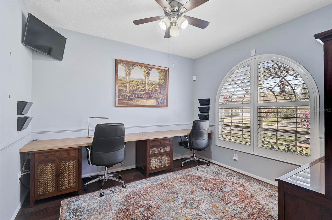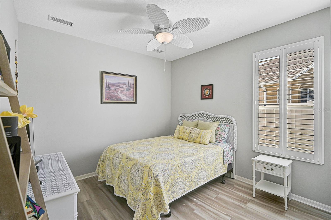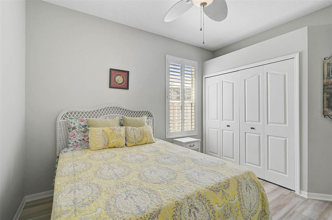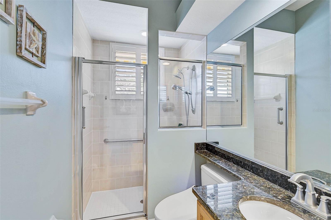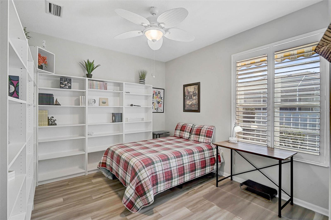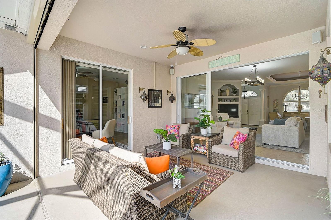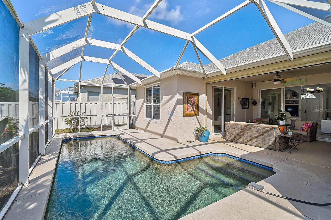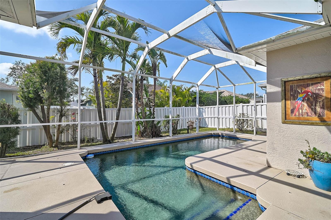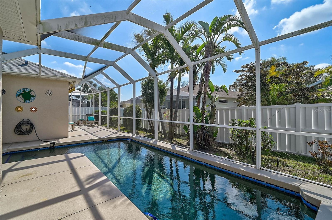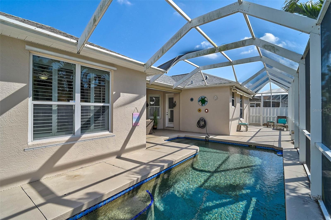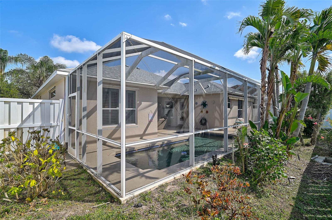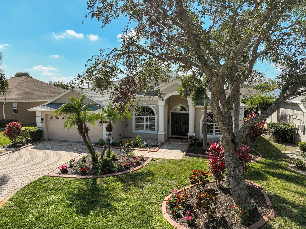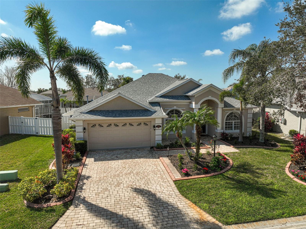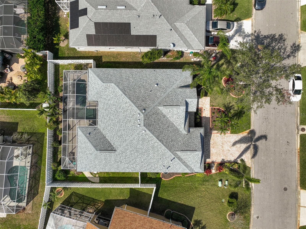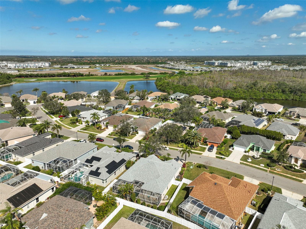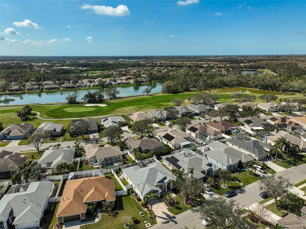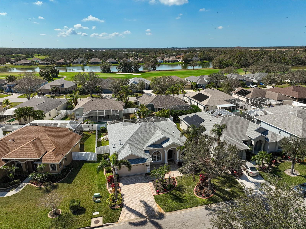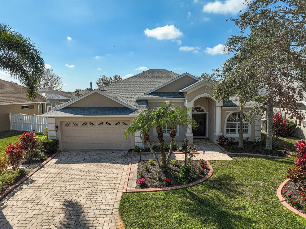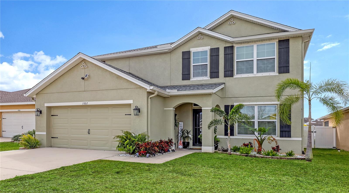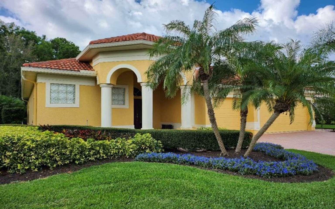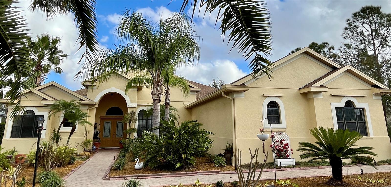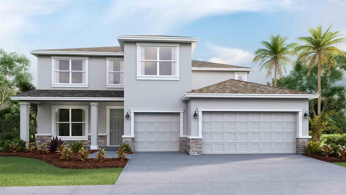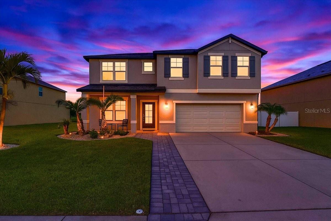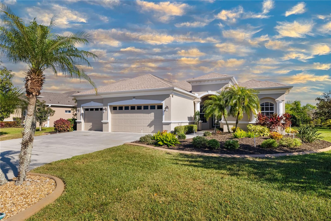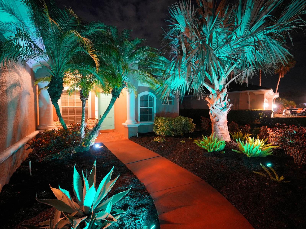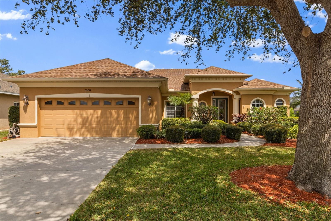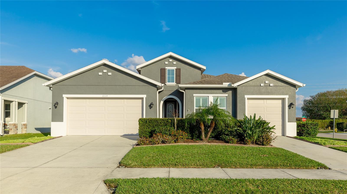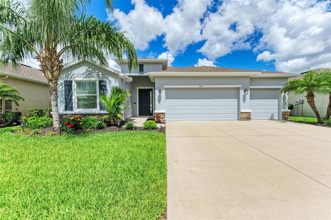10030 Reagan Dairy Trail, BRADENTON, FL 34212
Property Photos
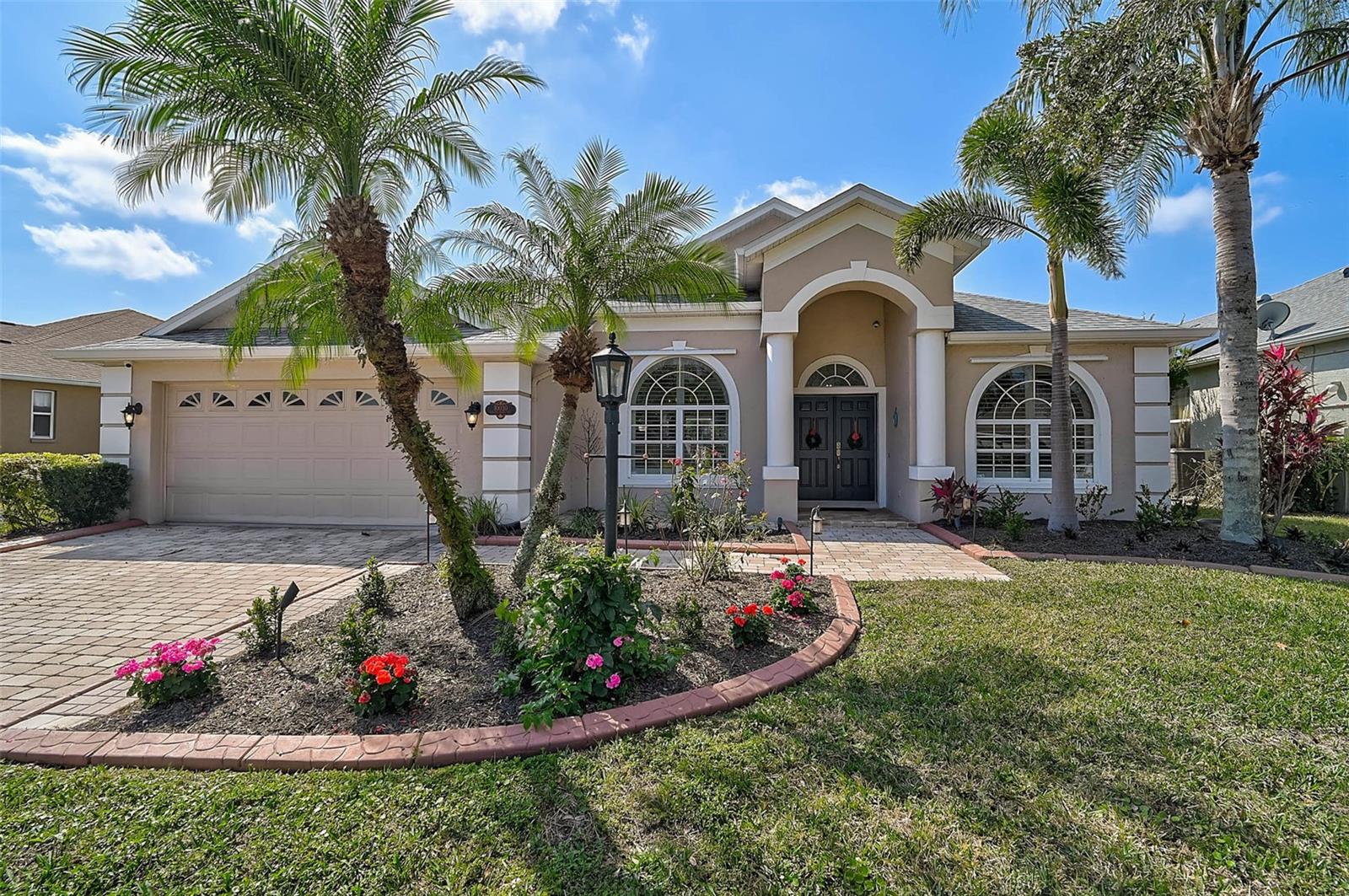
Would you like to sell your home before you purchase this one?
Priced at Only: $597,000
For more Information Call:
Address: 10030 Reagan Dairy Trail, BRADENTON, FL 34212
Property Location and Similar Properties






- MLS#: A4640016 ( Residential )
- Street Address: 10030 Reagan Dairy Trail
- Viewed: 81
- Price: $597,000
- Price sqft: $201
- Waterfront: No
- Year Built: 2003
- Bldg sqft: 2964
- Bedrooms: 3
- Total Baths: 2
- Full Baths: 2
- Garage / Parking Spaces: 2
- Days On Market: 71
- Additional Information
- Geolocation: 27.4951 / -82.4406
- County: MANATEE
- City: BRADENTON
- Zipcode: 34212
- Subdivision: Greenfield Plantation
- Elementary School: Freedom
- Middle School: Carlos E. Haile
- High School: Parrish Community
- Provided by: WAGNER REALTY
- Contact: Linda Paulson
- 941-756-7800

- DMCA Notice
Description
Meet your new dream home! As soon as you walk in, you are immediately greeted by its beauty. Walk through the front door and you are welcomed by five open rooms as well as the covered lanai and pool beyond. This home features a fabulous floor plan. One side of the home includes the primary suite, with walk thru access via the en suite bath, directly into the home office the perfect arrangement for anyone who works from home so convenient and private. The heart of the home, the centrally located gourmet kitchen, is well appointed with an extra large natural gas kitchenaid range, center island with sous chef sink, an abundance of cabinets, a walk in pantry and plenty of natural light from the counter and ceiling height windows. The kitchen is a chef's dream and keeps the chef in the center of the action! The spacious formal dining room, great room, and cozy dinette flank the kitchen making this space perfect for entertaining. If you prefer to expand the party outdoors, the adjoining lanai welcomes you with its sparkling pool and comfy seating areas. There is plenty of privacy in this backyard oasis afforded by the surrounding vegetation and the low maintenance pvc fencing. Mature trees and beautiful landscaping complete the picture. Not only is this home beautifully appointed important, high value improvements not so obvious to the eye have been completed by the current owners over the past 3 years. Most notable are the new roof, new hvac with transferable warranty, and a new complete hurricane protection system along with a new supplementary refrigerator in the garage, a new garbage disposal, and new flooring in the primary bedroom. For your peace of mind, the owners are also including a complimentary old republic home warranty. Still want more? This friendly community is surrounded by a golf course that offers pay as you play. Enjoy the advantages of living in a golf community without the fees. An elementary and middle school are on the edge of this community and can be easily accessed via sidewalk without leaving the community. Not only is this a great home in a great community, but you also benefit from next door proximity to lakewood ranch, without paying the high fees. Live in this golf course community with no membership requirements, low hoa fee (only $500/year) and no cdd fee! Conveniently located just two miles east of i 75 providing close access to all the area has to offer. Check out the attached 3d virtual walk thru and video fly over or come see for yourself!
Description
Meet your new dream home! As soon as you walk in, you are immediately greeted by its beauty. Walk through the front door and you are welcomed by five open rooms as well as the covered lanai and pool beyond. This home features a fabulous floor plan. One side of the home includes the primary suite, with walk thru access via the en suite bath, directly into the home office the perfect arrangement for anyone who works from home so convenient and private. The heart of the home, the centrally located gourmet kitchen, is well appointed with an extra large natural gas kitchenaid range, center island with sous chef sink, an abundance of cabinets, a walk in pantry and plenty of natural light from the counter and ceiling height windows. The kitchen is a chef's dream and keeps the chef in the center of the action! The spacious formal dining room, great room, and cozy dinette flank the kitchen making this space perfect for entertaining. If you prefer to expand the party outdoors, the adjoining lanai welcomes you with its sparkling pool and comfy seating areas. There is plenty of privacy in this backyard oasis afforded by the surrounding vegetation and the low maintenance pvc fencing. Mature trees and beautiful landscaping complete the picture. Not only is this home beautifully appointed important, high value improvements not so obvious to the eye have been completed by the current owners over the past 3 years. Most notable are the new roof, new hvac with transferable warranty, and a new complete hurricane protection system along with a new supplementary refrigerator in the garage, a new garbage disposal, and new flooring in the primary bedroom. For your peace of mind, the owners are also including a complimentary old republic home warranty. Still want more? This friendly community is surrounded by a golf course that offers pay as you play. Enjoy the advantages of living in a golf community without the fees. An elementary and middle school are on the edge of this community and can be easily accessed via sidewalk without leaving the community. Not only is this a great home in a great community, but you also benefit from next door proximity to lakewood ranch, without paying the high fees. Live in this golf course community with no membership requirements, low hoa fee (only $500/year) and no cdd fee! Conveniently located just two miles east of i 75 providing close access to all the area has to offer. Check out the attached 3d virtual walk thru and video fly over or come see for yourself!
Payment Calculator
- Principal & Interest -
- Property Tax $
- Home Insurance $
- HOA Fees $
- Monthly -
For a Fast & FREE Mortgage Pre-Approval Apply Now
Apply Now
 Apply Now
Apply NowFeatures
Building and Construction
- Builder Name: LaMaison
- Covered Spaces: 0.00
- Exterior Features: Awning(s), Hurricane Shutters, Irrigation System, Lighting, Rain Gutters, Sliding Doors
- Fencing: Fenced, Vinyl
- Flooring: Ceramic Tile, Hardwood, Luxury Vinyl
- Living Area: 2259.00
- Roof: Shingle
School Information
- High School: Parrish Community High
- Middle School: Carlos E. Haile Middle
- School Elementary: Freedom Elementary
Garage and Parking
- Garage Spaces: 2.00
- Open Parking Spaces: 0.00
Eco-Communities
- Green Energy Efficient: Lighting
- Pool Features: Auto Cleaner, Gunite, In Ground, Salt Water, Screen Enclosure
- Water Source: Public
Utilities
- Carport Spaces: 0.00
- Cooling: Central Air
- Heating: Central
- Pets Allowed: Cats OK, Dogs OK
- Sewer: Public Sewer
- Utilities: Electricity Connected, Fiber Optics, Natural Gas Connected, Public, Sewer Connected, Sprinkler Meter, Street Lights, Underground Utilities, Water Connected
Amenities
- Association Amenities: Fence Restrictions, Optional Additional Fees, Vehicle Restrictions
Finance and Tax Information
- Home Owners Association Fee Includes: Common Area Taxes, Escrow Reserves Fund, Management
- Home Owners Association Fee: 500.00
- Insurance Expense: 0.00
- Net Operating Income: 0.00
- Other Expense: 0.00
- Tax Year: 2024
Other Features
- Appliances: Dishwasher, Disposal, Dryer, Exhaust Fan, Gas Water Heater, Ice Maker, Microwave, Range, Range Hood, Refrigerator, Washer
- Association Name: John Bittar
- Association Phone: 941-727-4698
- Country: US
- Interior Features: Ceiling Fans(s), Central Vaccum, Crown Molding, Eat-in Kitchen, High Ceilings, Open Floorplan, Solid Surface Counters, Split Bedroom, Thermostat, Tray Ceiling(s), Walk-In Closet(s), Window Treatments
- Legal Description: LOT 17 BLK H OLD GROVE AT GREENFIELD PLANTATION PHASE IIIB PI#5668.3410/9
- Levels: One
- Area Major: 34212 - Bradenton
- Occupant Type: Owner
- Parcel Number: 566834109
- Style: Contemporary
- Views: 81
- Zoning Code: PDR
Similar Properties
Nearby Subdivisions
Coddington
Coddington Ph I
Coddington Ph Ii
Copperlefe
Country Creek
Country Creek Ph I
Country Creek Ph Ii
Country Creek Ph Iii
Country Meadows Ph Ii
Cypress Creek Estates
Del Tierra
Del Tierra Ph I
Del Tierra Ph Ii
Del Tierra Ph Iii
Del Tierra Ph Iva
Del Tierra Ph Ivb Ivc
Enclave At Country Meadows
Gates Creek
Greenfield Plantation
Greenfield Plantation Ph I
Greyhawk Landing
Greyhawk Landing Ph 1
Greyhawk Landing Ph 2
Greyhawk Landing Ph 3
Greyhawk Landing Phase 3
Greyhawk Landing West Ph Ii
Greyhawk Landing West Ph Iii
Greyhawk Landing West Ph Iva
Greyhawk Landing West Ph Ivb
Greyhawk Landing West Ph Va
Greyhawk Landing West Ph Vb
Hagle Park
Heritage Harbour
Heritage Harbour River Strand
Heritage Harbour Subphase E
Heritage Harbour Subphase F
Heritage Harbour Subphase J
Hidden Oaks
Hillwood Ph I Ii Iii
Hillwood Preserve
Lighthouse Cove At Heritage Ha
Mill Creek
Mill Creek Ph I
Mill Creek Ph Iii
Mill Creek Ph Iv
Mill Creek Ph V
Mill Creek Ph Vb
Mill Creek Ph Viia
Mill Creek Ph Viib
Mill Creek Vii
Millbrook At Greenfield Planta
Not Applicable
Old Grove At Greenfield Ph Ii
Old Grove At Greenfield Ph Iii
Osprey Landing
Palm Grove At Lakewood Ranch
Planters Manor At Greenfield P
Raven Crest
River Strand
River Strand Heritage Harbour
River Strandheritage Harbour
River Strandheritage Harbour S
River Wind
Riverside Preserve
Riverside Preserve Ph 1
Riverside Preserve Ph Ii
Rye Wilderness
Rye Wilderness Estates Ph I
Rye Wilderness Estates Ph Ii
Rye Wilderness Estates Ph Iii
Rye Wilderness Estates Ph Iv
Stoneybrook
Stoneybrook At Heritage H Spa
Stoneybrook At Heritage Harbou
The Villas At Christian Retrea
Watercolor Place
Watercolor Place I
Watercolor Place Ph Ii
Waterlefe
Waterlefe Golf River Club
Waterlefe Golf River Club Un1
Waterlefe Golf River Club Un9
Waterline Rd. Area 4612
Winding River
Contact Info

- Trudi Geniale, Broker
- Tropic Shores Realty
- Mobile: 619.578.1100
- Fax: 800.541.3688
- trudigen@live.com



