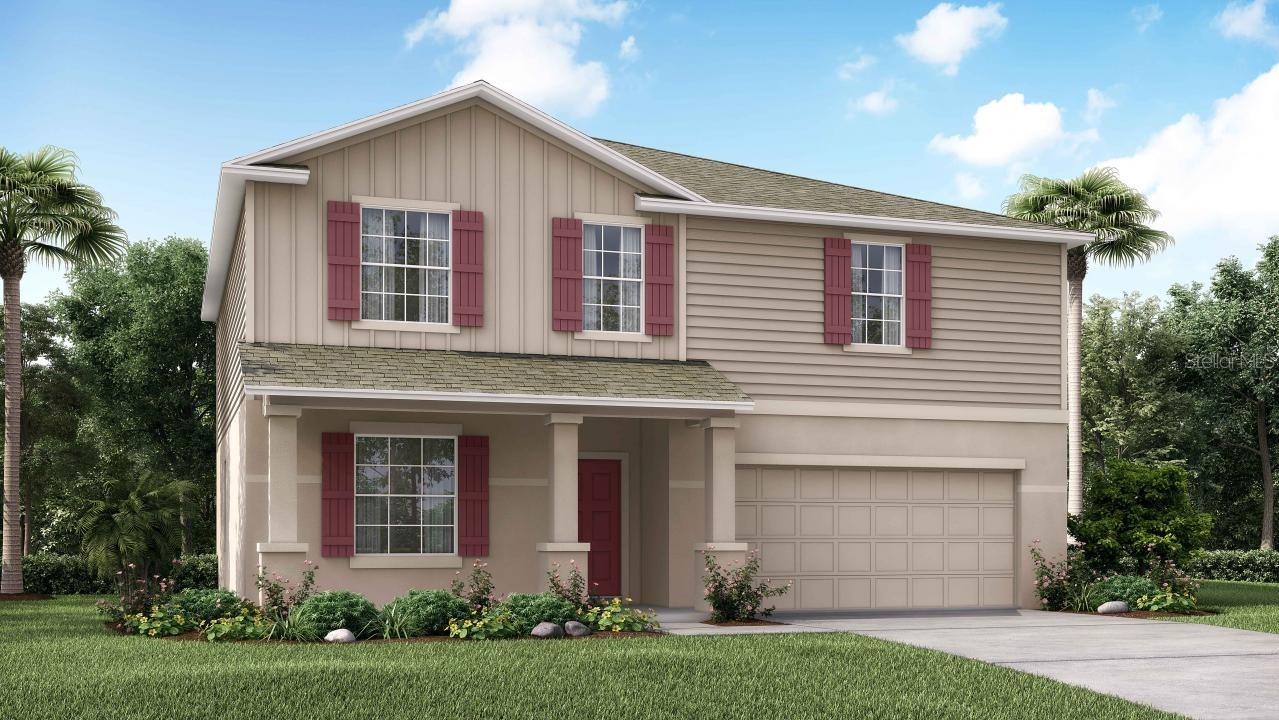111 Addle Hill Court, DELAND, FL 32720
Property Photos

Would you like to sell your home before you purchase this one?
Priced at Only: $484,990
For more Information Call:
Address: 111 Addle Hill Court, DELAND, FL 32720
Property Location and Similar Properties






- MLS#: O6128300 ( Single Family )
- Street Address: 111 Addle Hill Court
- Viewed: 165
- Price: $484,990
- Price sqft: $137
- Waterfront: No
- Year Built: 2024
- Bldg sqft: 3547
- Bedrooms: 5
- Total Baths: 4
- Full Baths: 3
- 1/2 Baths: 1
- Garage / Parking Spaces: 2
- Days On Market: 613
- Additional Information
- Geolocation: 29.0272 / -81.3357
- County: VOLUSIA
- City: DELAND
- Zipcode: 32720
- Subdivision: Andover Ridge
- Provided by: NEW HOME STAR FLORIDA LLC
- Contact: Michael Scott

- DMCA Notice
Description
Pre Construction. To be built. Welcome to this gorgeous new construction 5 bedroom, 3.5 bathroom, two story home, offering a perfect balance of modern design and functional living. From the moment you enter, youll be greeted by bright, open concept spaces filled with natural light, creating a welcoming atmosphere throughout.
The main floor features a private guest suite with a full bathroom, offering convenience and privacy for visitors or the perfect space for a home office. The spacious living area flows seamlessly into the gourmet kitchen, designed to impress with stainless steel appliances, a large center island, quartz countertops, and ample cabinetryperfect for cooking and entertaining.
Upstairs, youll find the luxurious primary suite, a peaceful retreat featuring a large bedroom, an en suite bathroom with a soaking tub, separate walk in tiled shower, dual vanities, and a generous walk in closet. Its the perfect place to relax and unwind.
The second floor also includes a versatile loft area, ideal for a home office, playroom, or additional living space to fit your lifestyle. Three additional spacious bedrooms and a full bathroom complete the upper level, ensuring plenty of room for family or guests.
With a two car garage, energy efficient features, large patio and a spacious backyard, this home offers everything you need and more. Dont miss the chance to make this beautiful new home yoursschedule a tour today!
Description
Pre Construction. To be built. Welcome to this gorgeous new construction 5 bedroom, 3.5 bathroom, two story home, offering a perfect balance of modern design and functional living. From the moment you enter, youll be greeted by bright, open concept spaces filled with natural light, creating a welcoming atmosphere throughout.
The main floor features a private guest suite with a full bathroom, offering convenience and privacy for visitors or the perfect space for a home office. The spacious living area flows seamlessly into the gourmet kitchen, designed to impress with stainless steel appliances, a large center island, quartz countertops, and ample cabinetryperfect for cooking and entertaining.
Upstairs, youll find the luxurious primary suite, a peaceful retreat featuring a large bedroom, an en suite bathroom with a soaking tub, separate walk in tiled shower, dual vanities, and a generous walk in closet. Its the perfect place to relax and unwind.
The second floor also includes a versatile loft area, ideal for a home office, playroom, or additional living space to fit your lifestyle. Three additional spacious bedrooms and a full bathroom complete the upper level, ensuring plenty of room for family or guests.
With a two car garage, energy efficient features, large patio and a spacious backyard, this home offers everything you need and more. Dont miss the chance to make this beautiful new home yoursschedule a tour today!
Payment Calculator
- Principal & Interest -
- Property Tax $
- Home Insurance $
- HOA Fees $
- Monthly -
For a Fast & FREE Mortgage Pre-Approval Apply Now
Apply Now
 Apply Now
Apply NowFeatures
Other Features
- Views: 165
Nearby Subdivisions
00
1261 Sec 32 33 West Of Hwy 1
1492 Andover Ridge
Addison Landing
Addison Lndg
Andover Rdg
Andover Ridge
Armstrongs Add Deland
Athens Realty Co Blks 203206 I
Bellarica In 171730 181730
Beresford Park
Beresford Woods
Beresford Woods Ph 1
Brandywine Club Villas
Cascades Park Ph 01 02 03
Cascades Park Ph 1
Cascades Park Ph 3
Chapmans Lts Ad Blk Richs Add
Collier Park
Daytona Park Estates
Deland
Deland Highlands
Domingo Reyes Grant
Dunn
Eureka
Fern Garden Estates
Flowers
Forest Trace
Gillilands Blk 211 Deland
Glenwood
Glenwood Est
Glenwood Estate
Glenwood Hammock
Glenwood Pk 2nd Add
Glenwood Spgs Ph 01
Harpers Sunset Terrace
Hart W H
Highlands
Hillcrest
Howrys Add Deland
Lake Beresford Terrace
Lake St Claire Sub
Laurel Meadows
Lawrence Park
Lincoln Oaks
Lincoln Park
Lockharts
Magnolia Heights
Mallory Square
Mallory Squareph 2
Millers Add Deland
Ne 22 Acres
None
Norris
Norris Dupont Gaudry Grant
Norris Sub Dupont Gaudry Gran
Not In Subdivision
Not On List
Not On The List
Oak Hammock 50s
Oak Hammock 60s
Other
Palmetto Court
Parrish Add Sunset Terrace
Pelham Park
Pelham Park Ph 1 2
Quail Hollow On River
Quail Hollow On The River
Quail Hollowriver
Richs
Richs Add Deland
Ridgewood Crossing Ph 02
River Rdg
River Ridge
Rolling Acres Estates Un 01
Royal Trails
Rygate
Seasons At Grandview Gardens
Seasons At River Chase
Seasonsriver Chase
Shimers Blk 10 Deland
South Clara Heights
South Clara Highlands Deland M
Spring Hill Assessors Resub
St Johns River Land Co
Stetson Home Estates
Stetson Home Estates Deland
The Highlands
Volusia Invest Co
Westwood
Westwood Heights 18 17 30
Wildwood
Wolcott Gardens
Woodbine Deland
Yamasee
Contact Info

- Trudi Geniale, Broker
- Tropic Shores Realty
- Mobile: 619.578.1100
- Fax: 800.541.3688
- trudigen@live.com










































