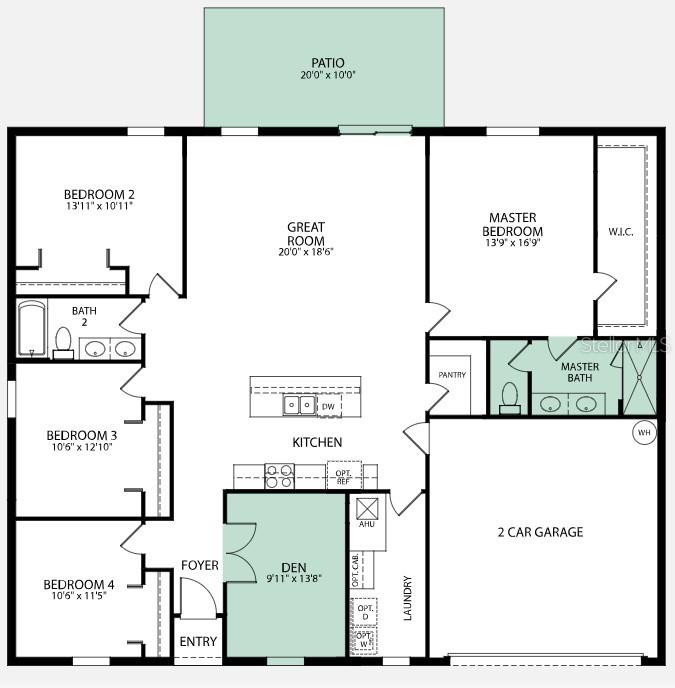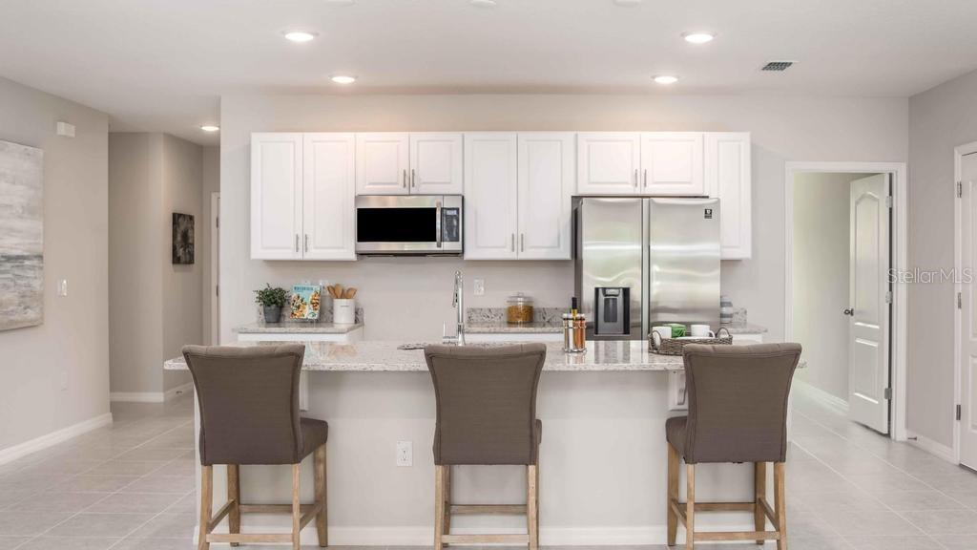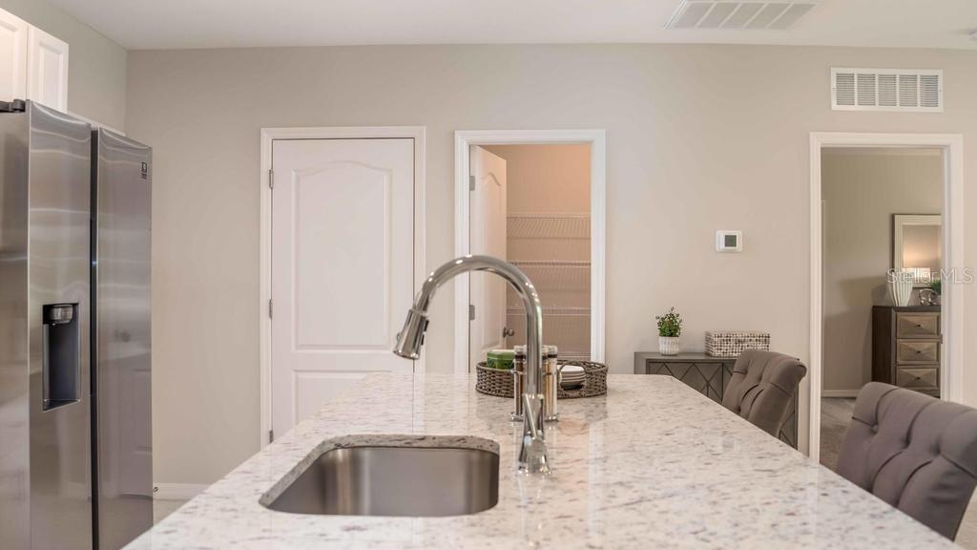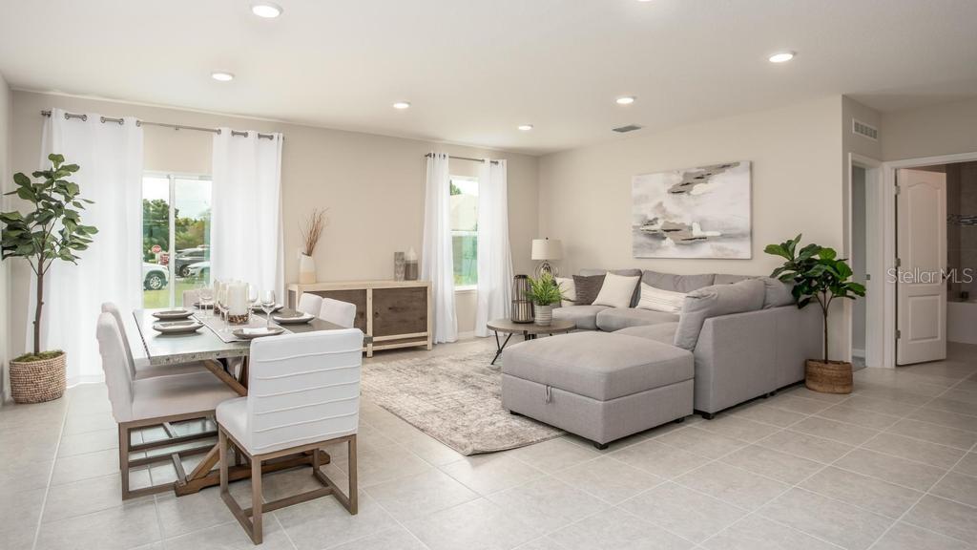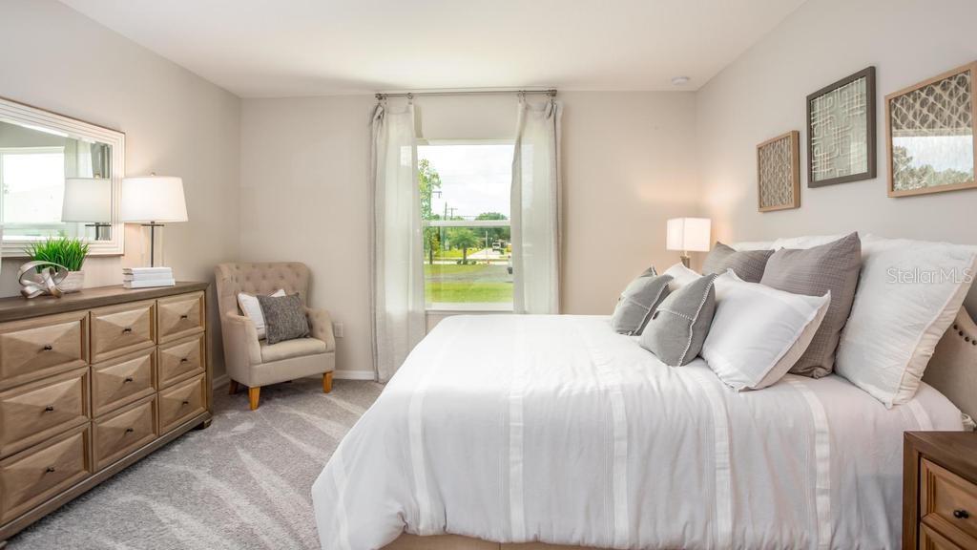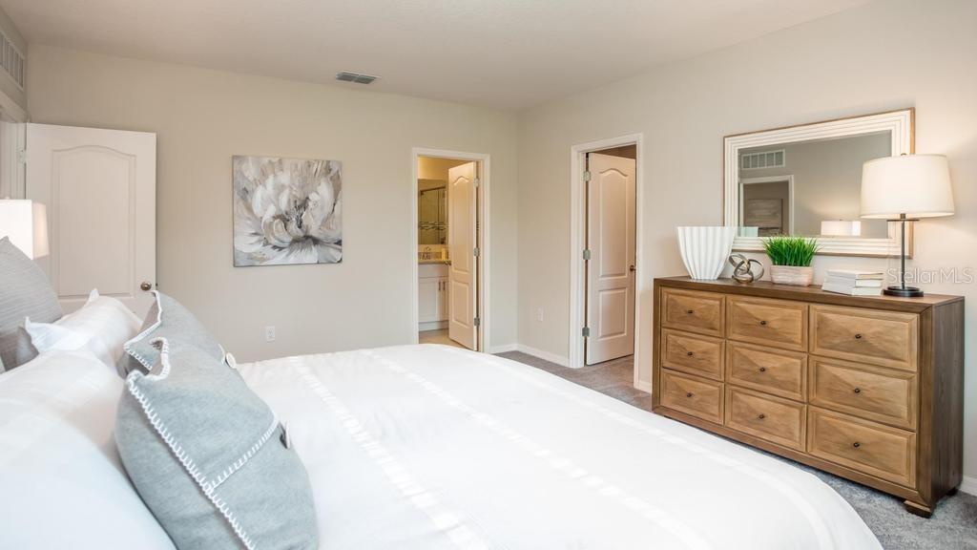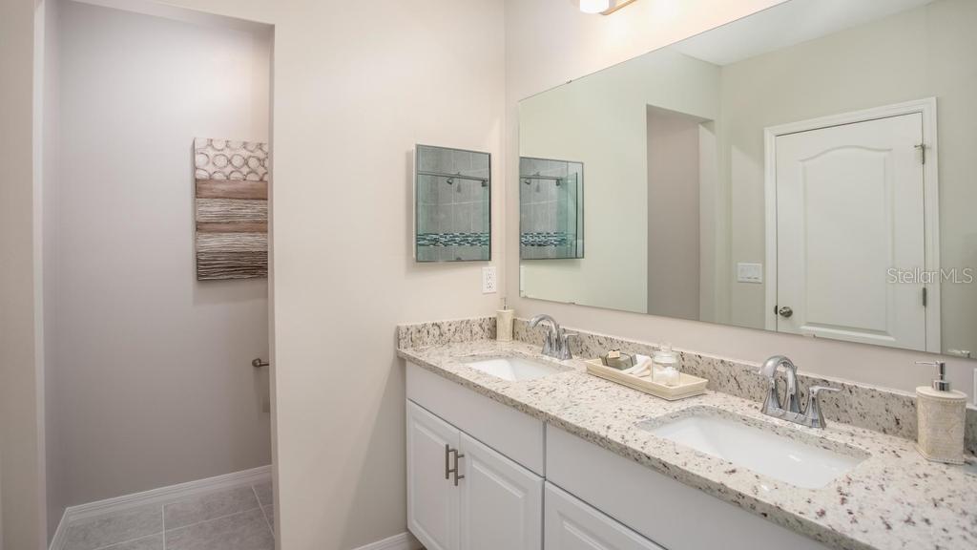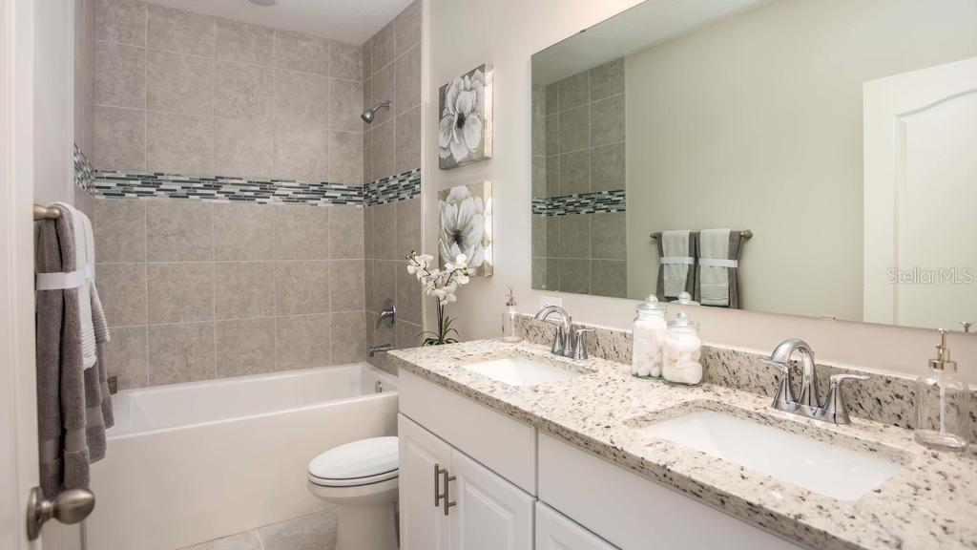8 Reid Place, PALM COAST, FL 32164
Property Photos
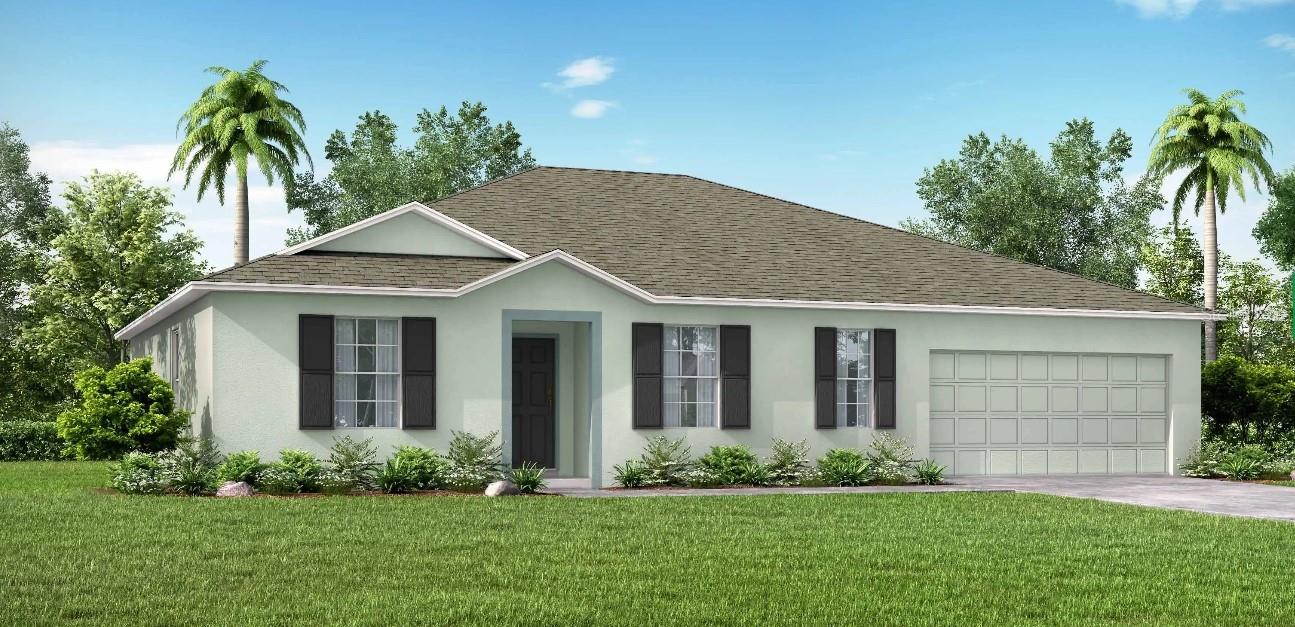
Would you like to sell your home before you purchase this one?
Priced at Only: $369,900
For more Information Call:
Address: 8 Reid Place, PALM COAST, FL 32164
Property Location and Similar Properties






- MLS#: O6252955 ( Residential )
- Street Address: 8 Reid Place
- Viewed: 61
- Price: $369,900
- Price sqft: $149
- Waterfront: No
- Year Built: 2024
- Bldg sqft: 2475
- Bedrooms: 5
- Total Baths: 2
- Full Baths: 2
- Garage / Parking Spaces: 2
- Days On Market: 155
- Additional Information
- Geolocation: 29.4996 / -81.2554
- County: FLAGLER
- City: PALM COAST
- Zipcode: 32164
- Subdivision: Palm Coast Sec33
- Elementary School: Rymfire Elementary
- Middle School: Indian Trails Middle FC
- High School: Matanzas High
- Provided by: NEW HOME STAR FLORIDA LLC
- Contact: Melissa Jenkins
- 407-803-4083

- DMCA Notice
Description
Palm Coast, Florida, is a vibrant community known for its stunning natural beauty, lush landscapes, and proximity to pristine beaches. With a blend of outdoor recreational activities, parks, and a friendly atmosphere, it's an ideal place for individuals looking for a serene yet active lifestyle. Now, imagine settling into a home that perfectly complements this picturesque setting.
With over 2,000 square feet of living space, the practical and thoughtfully designed Willow is an ideal home and one of our top selling plans. As you enter through the protected front door, you'll step into a welcoming foyer that sets the tone for your new Willow floorplan. This home features four secondary bedrooms, providing ample space for family, guests, or special use rooms. Whether you need a craft room, playroom, or home office, you'll find the flexibility you need in the Willow.
Continue through the foyer and youll arrive at the heart of your home. The kitchen features beautiful granite countertops, a walk in pantry, and an island with pendant lighting and bar top seating. An oversized, screened in patio and blinds are included! The bathrooms also showcase elegant granite countertops, adding a touch of luxury. The master suite features a stunning tiled walk in shower, providing a spa like experience, along with a private water closet with a door for added convenience.
This home is equipped with Energy Star Qualified windows, enhancing energy efficiency and comfort throughout. Outside, enjoy thoughtfully designed landscaping and an irrigation system that ensures your yard remains lush and vibrant. This open concept floorplan seamlessly integrates the great room and kitchen, ideal for creating special moments together, whether cooking, watching movies, playing games, or just relaxing. The master suite is tucked away, creating a popular split bedroom plan, and it includes a large walk in closet. Schedule an appointment to tour this specially appointed home today before its gone!
Description
Palm Coast, Florida, is a vibrant community known for its stunning natural beauty, lush landscapes, and proximity to pristine beaches. With a blend of outdoor recreational activities, parks, and a friendly atmosphere, it's an ideal place for individuals looking for a serene yet active lifestyle. Now, imagine settling into a home that perfectly complements this picturesque setting.
With over 2,000 square feet of living space, the practical and thoughtfully designed Willow is an ideal home and one of our top selling plans. As you enter through the protected front door, you'll step into a welcoming foyer that sets the tone for your new Willow floorplan. This home features four secondary bedrooms, providing ample space for family, guests, or special use rooms. Whether you need a craft room, playroom, or home office, you'll find the flexibility you need in the Willow.
Continue through the foyer and youll arrive at the heart of your home. The kitchen features beautiful granite countertops, a walk in pantry, and an island with pendant lighting and bar top seating. An oversized, screened in patio and blinds are included! The bathrooms also showcase elegant granite countertops, adding a touch of luxury. The master suite features a stunning tiled walk in shower, providing a spa like experience, along with a private water closet with a door for added convenience.
This home is equipped with Energy Star Qualified windows, enhancing energy efficiency and comfort throughout. Outside, enjoy thoughtfully designed landscaping and an irrigation system that ensures your yard remains lush and vibrant. This open concept floorplan seamlessly integrates the great room and kitchen, ideal for creating special moments together, whether cooking, watching movies, playing games, or just relaxing. The master suite is tucked away, creating a popular split bedroom plan, and it includes a large walk in closet. Schedule an appointment to tour this specially appointed home today before its gone!
Payment Calculator
- Principal & Interest -
- Property Tax $
- Home Insurance $
- HOA Fees $
- Monthly -
For a Fast & FREE Mortgage Pre-Approval Apply Now
Apply Now
 Apply Now
Apply NowFeatures
Building and Construction
- Builder Model: Willow F
- Builder Name: Maronda Homes
- Covered Spaces: 0.00
- Exterior Features: Irrigation System
- Flooring: Luxury Vinyl
- Living Area: 2022.00
- Roof: Shingle
Property Information
- Property Condition: Completed
Land Information
- Lot Features: Landscaped, Level
School Information
- High School: Matanzas High
- Middle School: Indian Trails Middle-FC
- School Elementary: Rymfire Elementary
Garage and Parking
- Garage Spaces: 2.00
- Open Parking Spaces: 0.00
- Parking Features: Garage Door Opener
Eco-Communities
- Water Source: Public
Utilities
- Carport Spaces: 0.00
- Cooling: Central Air
- Heating: Central, Electric
- Pets Allowed: Yes
- Sewer: Public Sewer
- Utilities: Cable Available
Finance and Tax Information
- Home Owners Association Fee: 0.00
- Insurance Expense: 0.00
- Net Operating Income: 0.00
- Other Expense: 0.00
- Tax Year: 2023
Other Features
- Appliances: Disposal, Microwave, Range
- Association Name: C/O Maronda Homes
- Association Phone: 866-617-3801
- Country: US
- Interior Features: Open Floorplan, Primary Bedroom Main Floor, Split Bedroom, Stone Counters, Walk-In Closet(s)
- Legal Description: PALM COAST SECTION 33 BL 3 LOT 6 OR 245 PG 565 OR 515 PG 1567(DC BETTY RUTH SIMPSON)OR 515 PGS 1568 THRU 1573(FOREIGN PROBATE ADMITTED TO RECORD) OR 1058 PG 110-SA OR 1065 PG 1454-ERROR IN LEGAL
- Levels: One
- Area Major: 32164 - Palm Coast
- Occupant Type: Vacant
- Parcel Number: 07-11-31-7033-00030-0060
- Possession: Close Of Escrow
- Style: Ranch
- Views: 61
- Zoning Code: R1A
Nearby Subdivisions
2153 Section 26pine Grove
2189 Section 25pine Grove
American Village
Arlington Sub
Aspire At Palm Coast
Avalonlehigh Woods
Belle Terra
Belle Terre
Cypress Knoll
Cypress Knolls
Deerwood Rep Blk 20 Pine Lakes
Easthampton Sec 31
Easthampton Sec 34 Seminole Wo
Easthmapton Sec 34
Flagler Village
Fox Hollow
Gablestown Center
Grand Landings
Grand Landings Ph 2c
Grand Landingsphase2c
Grand Lndgs Ph 4
Hamptons
Lehigh Wood
Lehigh Woods
Leigh Woods Palm Coast Sec 31
Metes Bounds
No Subdivision
None
Not Assigned-flagler
Not Assigned-other
Not Available-flagler
Not In Subdivision
Not On List
Not On The List
Not Validd
Other
Palm Coast
Palm Coast Kankakee Run Sec 65
Palm Coast Map Easthampton Sec
Palm Coast Mapwynnfield Sec 2
Palm Coast Pine Grove Sec 26
Palm Coast Roayl Palms Sec 31
Palm Coast Royal Palms Sec 30
Palm Coast Sec 19
Palm Coast Sec 20
Palm Coast Sec 21
Palm Coast Sec 23
Palm Coast Sec 24
Palm Coast Sec 25
Palm Coast Sec 26
Palm Coast Sec 27 Blk 58 59
Palm Coast Sec 28
Palm Coast Sec 29
Palm Coast Sec 30
Palm Coast Sec 31
Palm Coast Sec 32
Palm Coast Sec 33
Palm Coast Sec 57
Palm Coast Sec 58
Palm Coast Sec 59
Palm Coast Sec 60
Palm Coast Sec 63
Palm Coast Sec 64
Palm Coast Sec 65
Palm Coast Sec33
Palm Coast Section 13
Palm Coast Section 18
Palm Coast Section 22
Palm Coast Section 24
Palm Coast Section 24 Block 00
Palm Coast Section 25
Palm Coast Section 26
Palm Coast Section 27
Palm Coast Section 28
Palm Coast Section 29
Palm Coast Section 30
Palm Coast Section 31
Palm Coast Section 32
Palm Coast Section 33
Palm Coast Section 34
Palm Coast Section 36
Palm Coast Section 57
Palm Coast Section 58
Palm Coast Section 58 Blk 33 L
Palm Coast Section 59
Palm Coast Section 63
Palm Coast Section 65 Block 00
Palm Coast Ulysses Trees Sec 0
Palm Coast Wynnfield Sec 19 Ma
Palm Coast Wynnfield Sec 23
Palm Coast Wynnfield Sec 27
Palm Coast Zebulahs Trail Sec6
Palm Coast/easthampton Sec 34
Palm Coasteasthampton Sec 34
Palm Coastroyal Palm Sec 30
Palm Coastwynnfield Sec 18
Park Place
Park Place Sub
Pine Grove
Pine Grove Sec 28
Pine Lake
Pine Lakes
Pine Lakes Palm Coast Sec 19
Pines Lakes
Plam Coast Wynnfield Sec 23 Ma
Quail Hallow
Quail Hollow
Quail Hollow Palm Coast Sec 63
Quail Hollow Palm Coast Sec 65
Retreat At Town Center
Rivergate Ph I Sub
Riviera Estates
Royal Palms
Royal Palms Sec 32
Royal Palms Sec 32 Palm Coast
Seasons At Summertide
Seminole Palms
Seminole Palms Ph 1
Seminole Park
Seminole Park Sec 59 Palm Coas
Seminole Woods
Southwest Quadrant Ph 0104
Sutton Place
Sutton Place Sub
The Gables Coastal Gardens At
White
Whiteview Village
Whiteview Village Ph 1
Whiteview Vlg Ph 2
Wynnfield
Wynnfield Sec 27
Contact Info

- Trudi Geniale, Broker
- Tropic Shores Realty
- Mobile: 619.578.1100
- Fax: 800.541.3688
- trudigen@live.com



