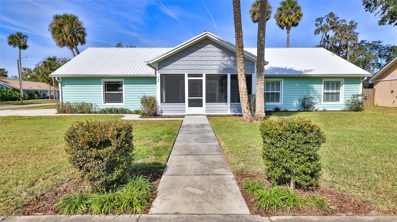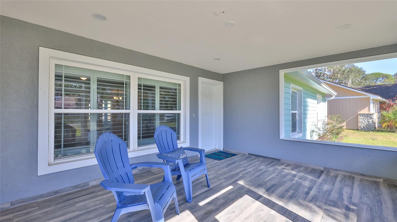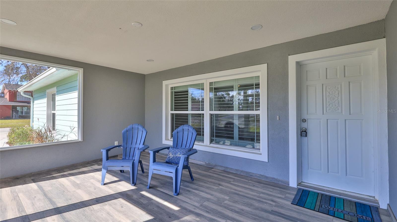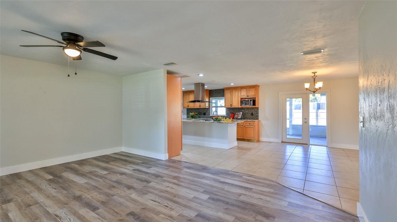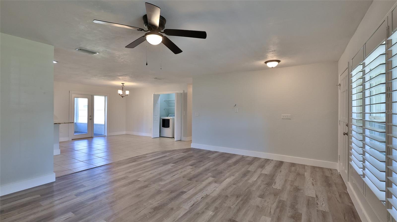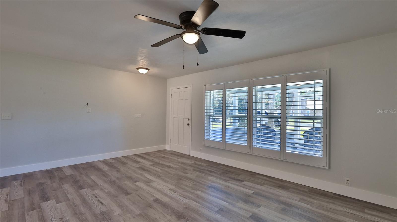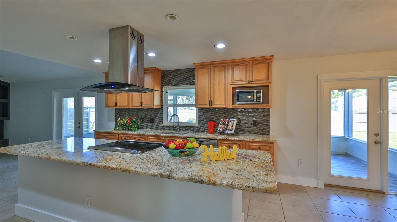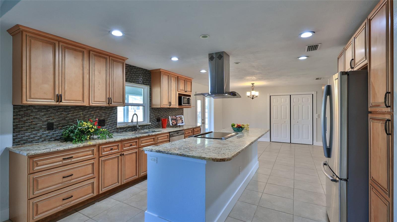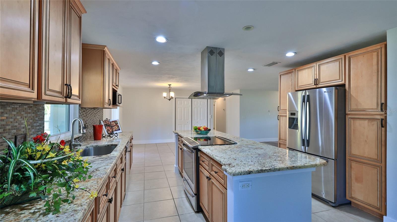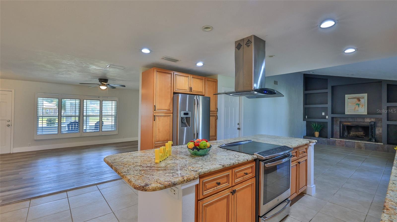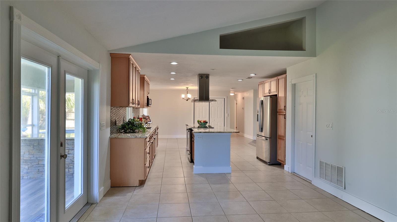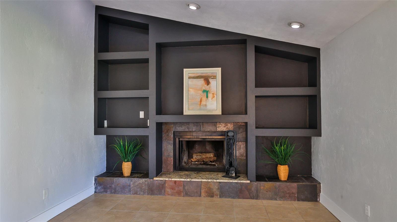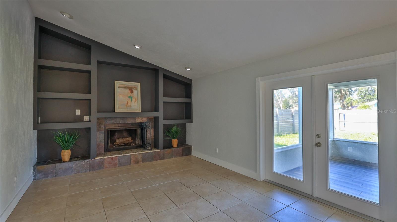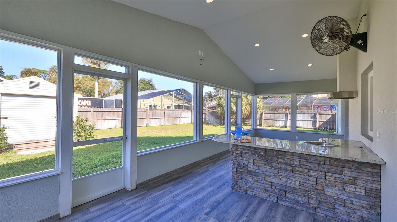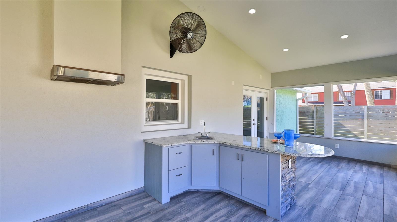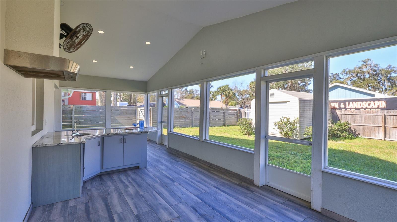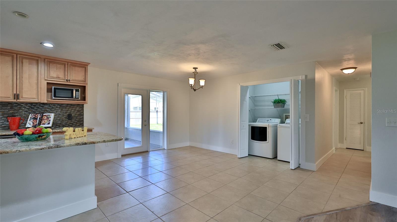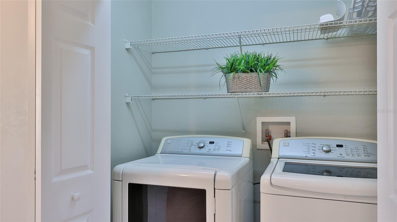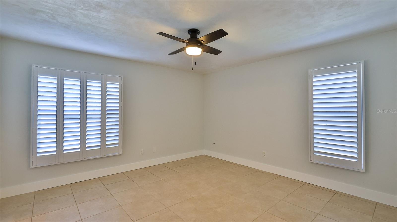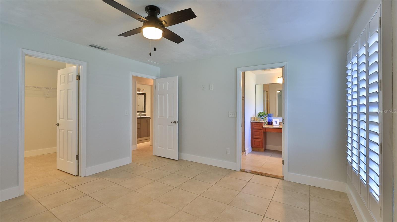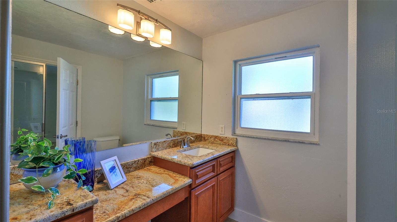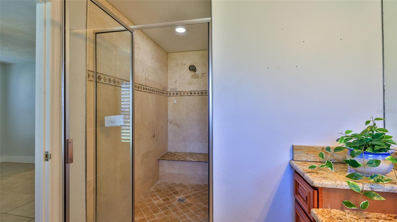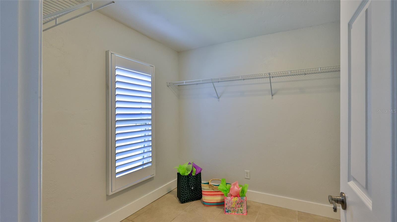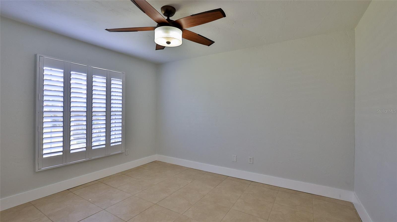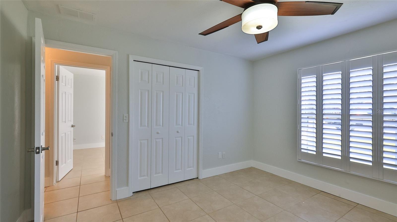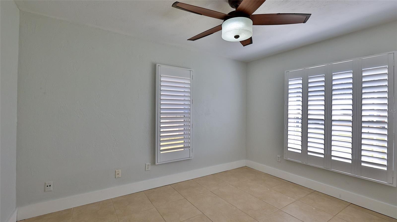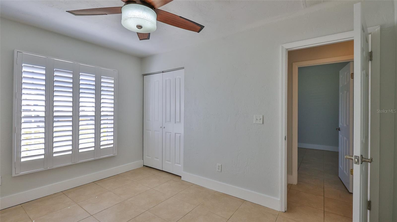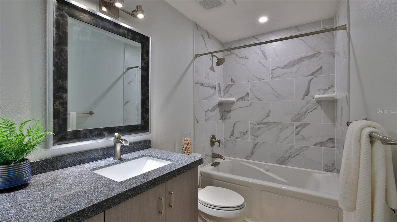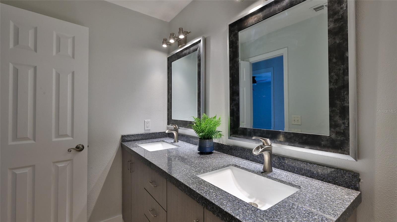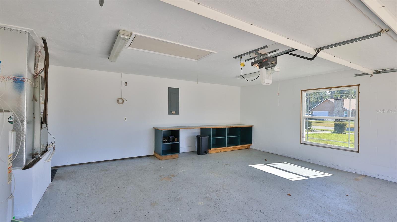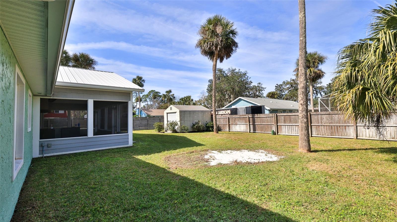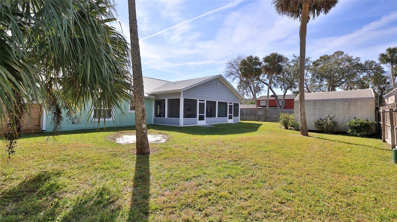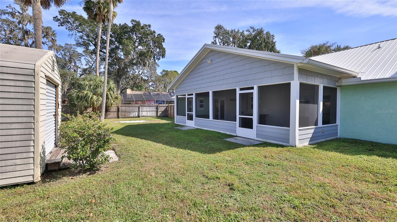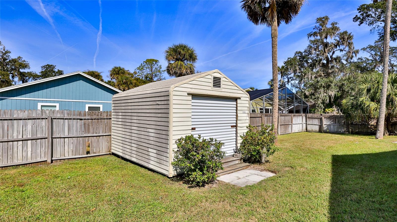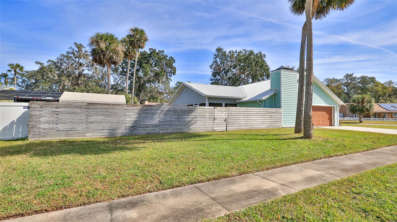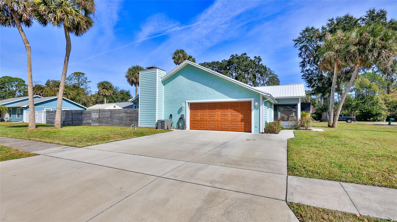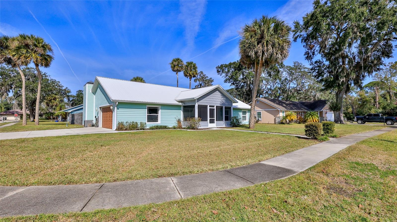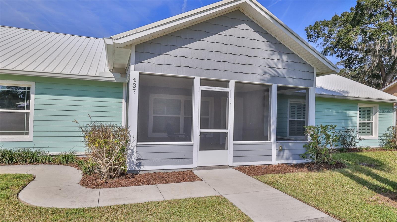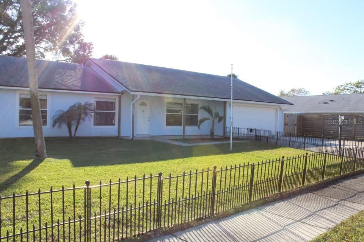437 Merrimac Drive, PORT ORANGE, FL 32127
Property Photos

Would you like to sell your home before you purchase this one?
Priced at Only: $379,000
For more Information Call:
Address: 437 Merrimac Drive, PORT ORANGE, FL 32127
Property Location and Similar Properties






- MLS#: V4941428 ( Residential )
- Street Address: 437 Merrimac Drive
- Viewed: 52
- Price: $379,000
- Price sqft: $133
- Waterfront: No
- Year Built: 1979
- Bldg sqft: 2855
- Bedrooms: 3
- Total Baths: 2
- Full Baths: 2
- Garage / Parking Spaces: 2
- Days On Market: 18
- Additional Information
- Geolocation: 29.0976 / -80.9886
- County: VOLUSIA
- City: PORT ORANGE
- Zipcode: 32127
- Subdivision: Woods Port Orange
- Elementary School: Spruce Creek Elem
- Middle School: Creekside Middle
- High School: Spruce Creek High School
- Provided by: RE/MAX SIGNATURE
- Contact: Candy Jaworski
- 386-236-0760

- DMCA Notice
Description
Who says you can't win 'em all?! Loaded with updates & unbeatable location in the heart of Port Orange! Great schools, short distance to the All Children's Park, tennis courts & softball fields, Neighbors Ice Cream! Imagine the fun your family will have in the oversized fenced yard (plenty of room for a pool), summer kitchen on the screened back porch, plus a cute tiled front entry porch. Updated kitchen with cabinets & counters galore, granite & SS appliances, sprawling breakfast bar plus eat in area. Cozy family room with vaulted ceilings, built in shelving, & wood burning fireplace for you to snuggle around on those chilly Florida nights! Updated bathrooms: master offers walk in shower, guest bath has a jetted tub. Large walk in closet in master, plantation shutters everywhere! No carpet!! Tile & vinyl plank throughout! Newer hardi board siding on most of exterior, 2020 metal roof, newer windows, fresh interior paint. Oversized 2 car garage & driveway! Welcome home!
Description
Who says you can't win 'em all?! Loaded with updates & unbeatable location in the heart of Port Orange! Great schools, short distance to the All Children's Park, tennis courts & softball fields, Neighbors Ice Cream! Imagine the fun your family will have in the oversized fenced yard (plenty of room for a pool), summer kitchen on the screened back porch, plus a cute tiled front entry porch. Updated kitchen with cabinets & counters galore, granite & SS appliances, sprawling breakfast bar plus eat in area. Cozy family room with vaulted ceilings, built in shelving, & wood burning fireplace for you to snuggle around on those chilly Florida nights! Updated bathrooms: master offers walk in shower, guest bath has a jetted tub. Large walk in closet in master, plantation shutters everywhere! No carpet!! Tile & vinyl plank throughout! Newer hardi board siding on most of exterior, 2020 metal roof, newer windows, fresh interior paint. Oversized 2 car garage & driveway! Welcome home!
Payment Calculator
- Principal & Interest -
- Property Tax $
- Home Insurance $
- HOA Fees $
- Monthly -
For a Fast & FREE Mortgage Pre-Approval Apply Now
Apply Now
 Apply Now
Apply NowFeatures
Building and Construction
- Covered Spaces: 0.00
- Exterior Features: French Doors, Irrigation System, Outdoor Kitchen, Private Mailbox, Sidewalk
- Fencing: Fenced, Wood
- Flooring: Laminate, Tile
- Living Area: 1762.00
- Other Structures: Shed(s)
- Roof: Metal
Property Information
- Property Condition: Completed
Land Information
- Lot Features: Corner Lot, Flood Insurance Required, City Limits, Sidewalk, Paved
School Information
- High School: Spruce Creek High School
- Middle School: Creekside Middle
- School Elementary: Spruce Creek Elem
Garage and Parking
- Garage Spaces: 2.00
- Open Parking Spaces: 0.00
- Parking Features: Driveway, Garage Door Opener, Garage Faces Side, Oversized, Parking Pad
Eco-Communities
- Water Source: Public
Utilities
- Carport Spaces: 0.00
- Cooling: Central Air
- Heating: Central, Electric
- Pets Allowed: Cats OK, Dogs OK
- Sewer: Public Sewer
- Utilities: Cable Available, Electricity Connected, Phone Available, Sewer Connected, Water Connected
Finance and Tax Information
- Home Owners Association Fee: 0.00
- Insurance Expense: 0.00
- Net Operating Income: 0.00
- Other Expense: 0.00
- Tax Year: 2024
Other Features
- Appliances: Dishwasher, Disposal, Dryer, Electric Water Heater, Microwave, Range, Refrigerator, Washer
- Country: US
- Furnished: Unfurnished
- Interior Features: Ceiling Fans(s), Eat-in Kitchen, Kitchen/Family Room Combo, Solid Surface Counters, Solid Wood Cabinets, Vaulted Ceiling(s), Walk-In Closet(s), Window Treatments
- Legal Description: LOT 16 THE WOODS OF PORT ORANGE UNIT 1 MB 34 PG 151 PER OR 3992 PG 3323 PER OR 6922 PG 3434 PER OR 8467 PG 0573
- Levels: One
- Area Major: 32127 - Port Orange/Ponce Inlet/Daytona Beach
- Occupant Type: Vacant
- Parcel Number: 6322-07-01-0160
- Possession: Close Of Escrow
- Style: Contemporary
- Views: 52
Similar Properties
Nearby Subdivisions
Allandale
Baywood
Baywood Rep
Baywood Rep 02
Bent Oak
Bentwood
Bunch Elizabeth Grant
Cambridge
Cambridge Villas
Central Park
Commonwealth
Commonwealth Mobile Estates Ad
Countryside
Countryside Pud Ph 04c
Countryside West
Countryside West Pud Ph 02
Dagwood Acres
Deep Forest
Deep Forest Village
Deep Forest Village Sub
Dunlawton Hills
Elizabeth Bunch
Fleming Fitch
Flemings Port Orange
Forest Lake Preserve
Fowlers Allandale
Foxboro
Foxboro Ph 03
Golden Pond
Halifax Estates
Halifax Shores
Hamlet
Harbor Oaks
Harbor Oaks Unit 01
Harbor Point
Harbor Point Ph 03
Harbor Village
Harbour Town
Hensel Hill Estates
Hickory Park
Hidden Oaks At Spruce Creek
Highpoint Acres
Leisure Villas
Logue Tate
Lone Oak
Mac John
Norwood
Not In Subdivision
Not On List
Oakland Park
Oakland Park Ph 03
Ocean View Sec Halifax Estates
Other
Palmas Bay Club
Palms Del Mar
Pheasant Run
Powers
Raintree
Riverview
Riverwood
Riverwood Ph 01
Riverwood Ph 04a
Riverwood Ph 06 Pud
Riverwood Ph 08 Pud
Riverwood Plantation
Riverwood Pud Ph 06
Rolling Hills Estate
Rolling Hills Estates Ph 01
Shallowbrook At Dunlawton Hill
Silver Oak Duplexes
Skylake
Sleepy Hollow
Sleepy Hollow Un 02
Southern Pines
Southport
Spruce Creek
Spruce Creek Estates
Sun Lake Estates
Surfside Park
Sweetwater Hills
The Woods
Treetop
Venetian Way
Venetian Way South
Virginia Heights
Virginia Heights Port Orange
Wilbur By Sea 01
Wilbur By Sea Add 01
Wilbur By Sea Add 02
Wilbur By The Sea
Wilsons Port Orange
Winter Park Estates
Woodlake
Woods Port Orange
Woods Port Orange Unit 01
Contact Info

- Trudi Geniale, Broker
- Tropic Shores Realty
- Mobile: 619.578.1100
- Fax: 800.541.3688
- trudigen@live.com



