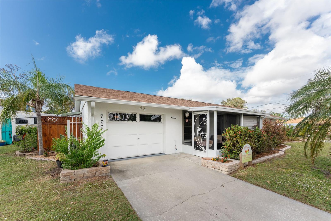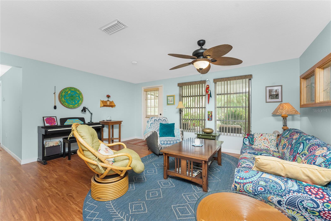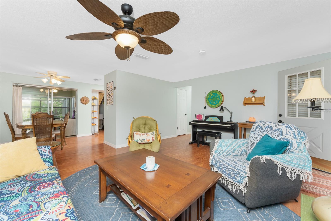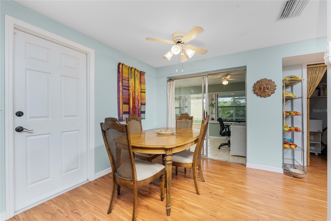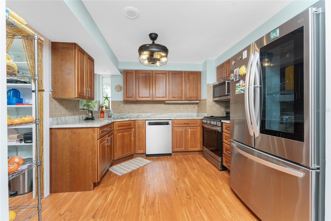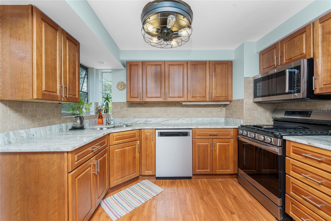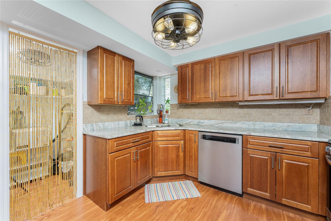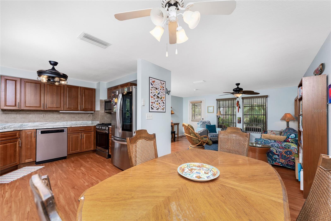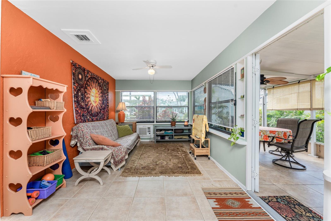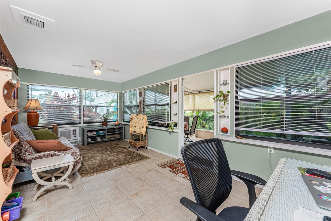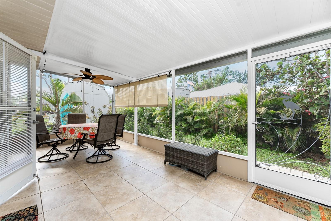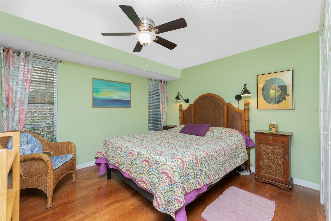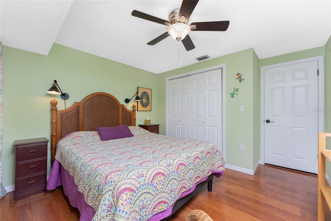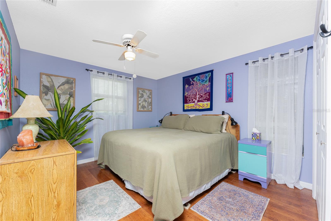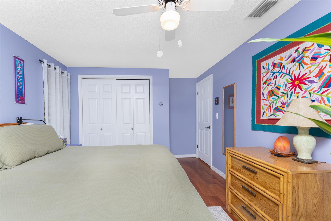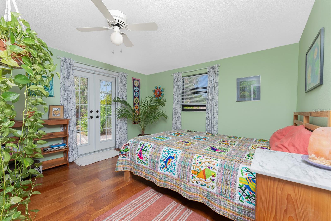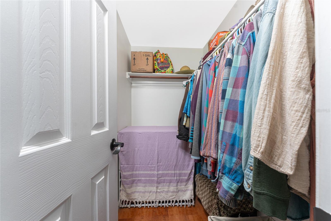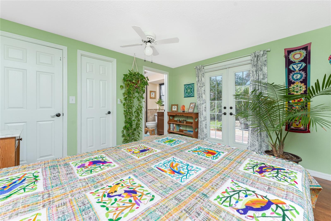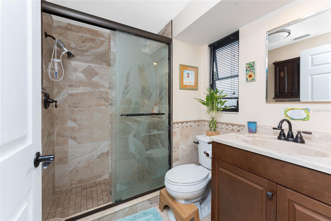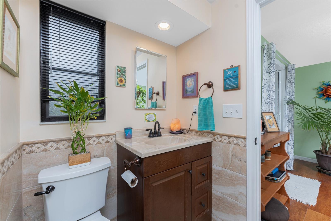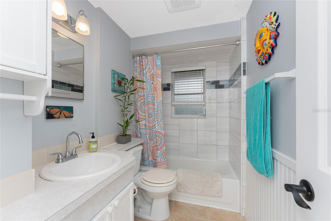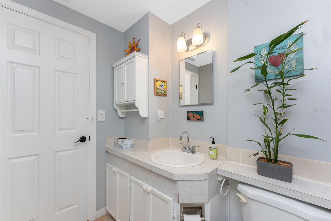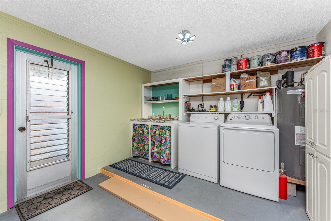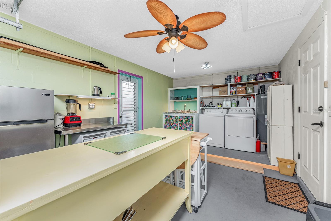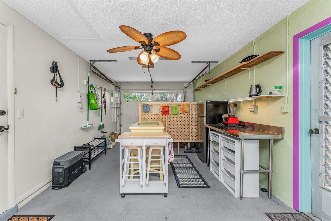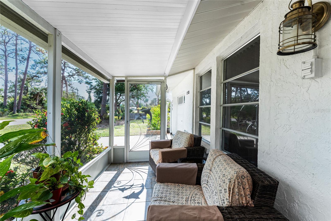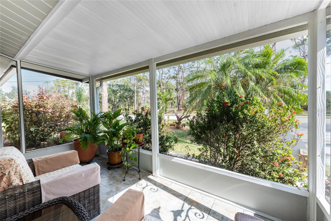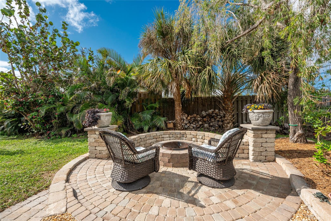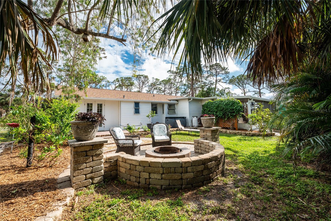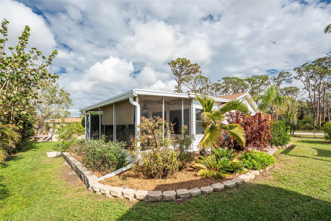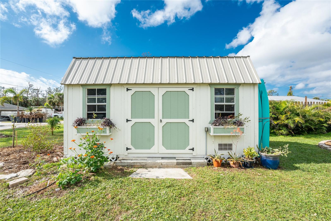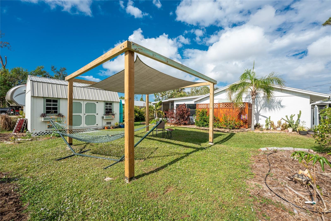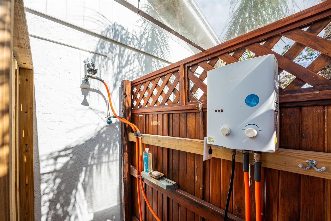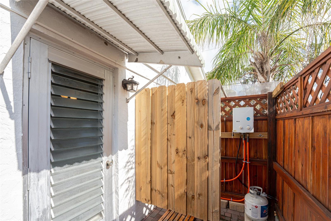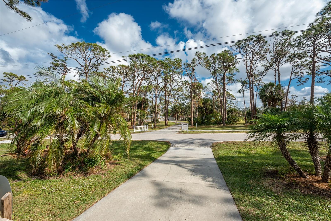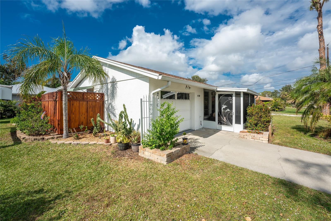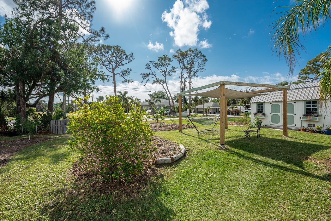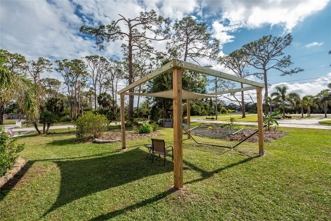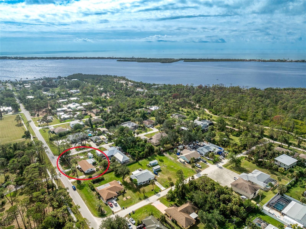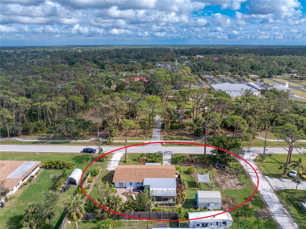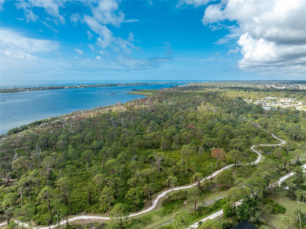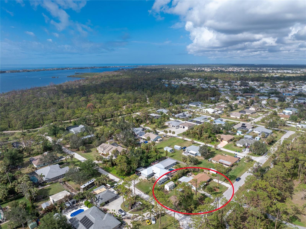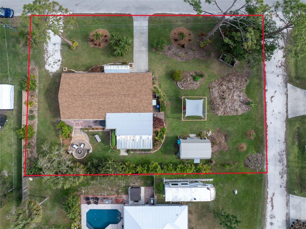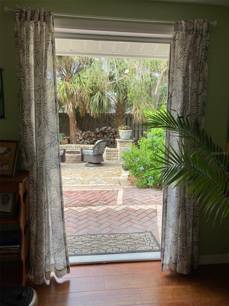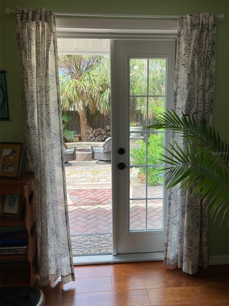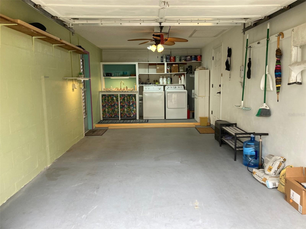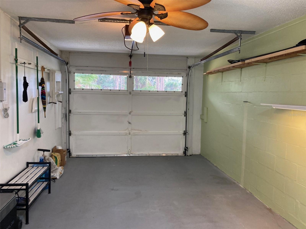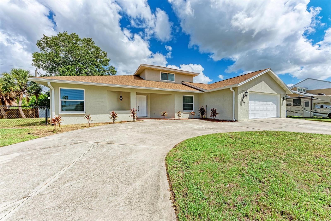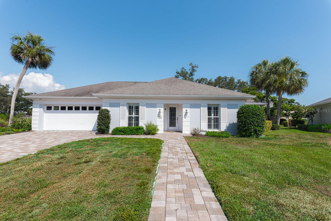700 Curtis Boulevard, ENGLEWOOD, FL 34223
Property Photos
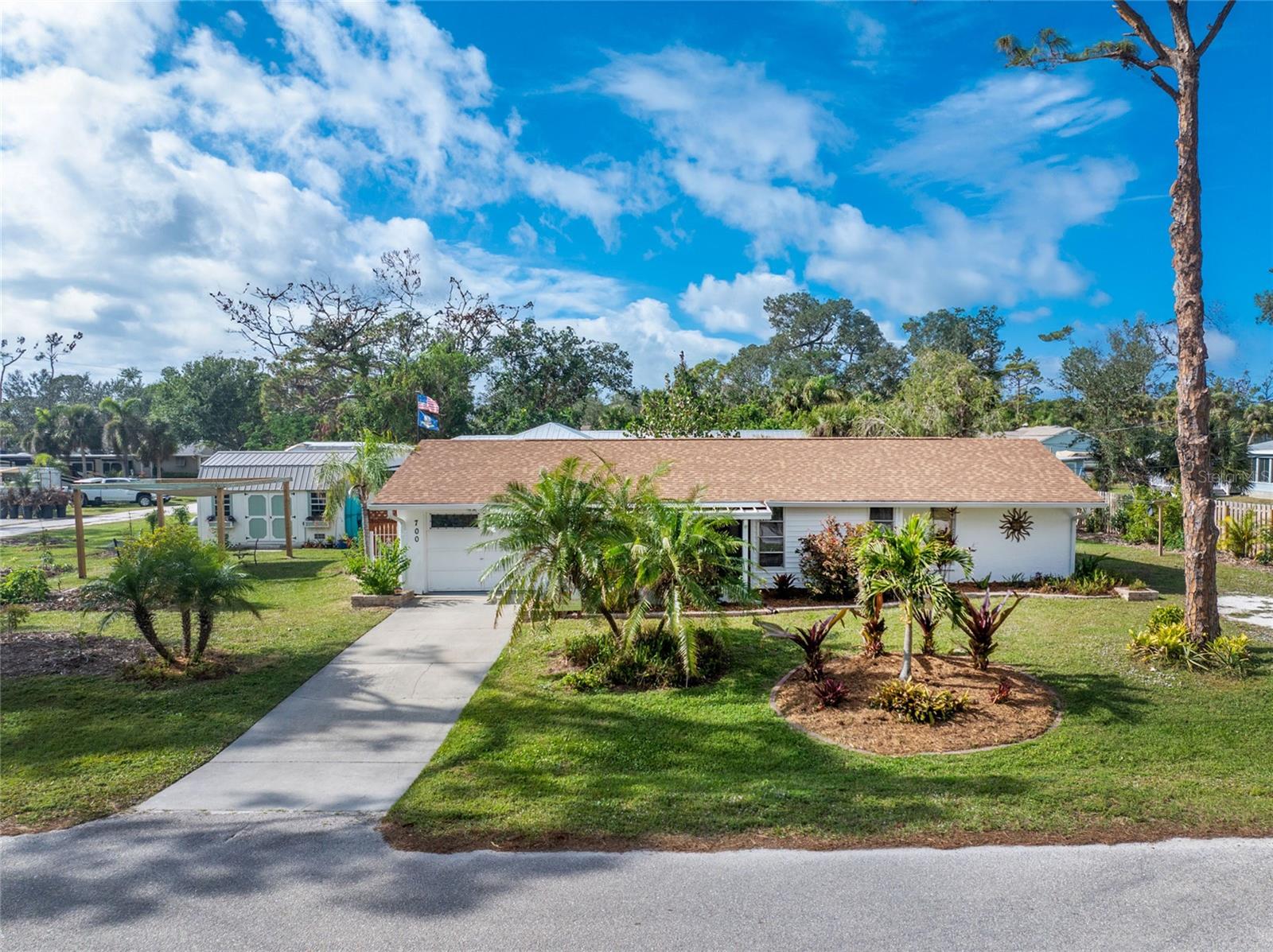
Would you like to sell your home before you purchase this one?
Priced at Only: $399,900
For more Information Call:
Address: 700 Curtis Boulevard, ENGLEWOOD, FL 34223
Property Location and Similar Properties
- MLS#: D6139514 ( Residential )
- Street Address: 700 Curtis Boulevard
- Viewed: 2
- Price: $399,900
- Price sqft: $206
- Waterfront: No
- Year Built: 1976
- Bldg sqft: 1942
- Bedrooms: 3
- Total Baths: 2
- Full Baths: 2
- Garage / Parking Spaces: 1
- Days On Market: 6
- Additional Information
- Geolocation: 26.9753 / -82.3715
- County: SARASOTA
- City: ENGLEWOOD
- Zipcode: 34223
- Subdivision: Englewood Homeacres 1st Add
- Elementary School: Englewood Elementary
- Middle School: L.A. Ainger Middle
- High School: Lemon Bay High
- Provided by: PARADISE EXCLUSIVE INC
- Contact: Lesley Melahn
- 941-698-0303

- DMCA Notice
-
DescriptionENGLEWOOD CHARM in this 3 bedroom/2 full baths fully renovated well built, ranch style block home! ***FLOOD ZONE X*** Located in a quiet, coveted neighborhood near a trailhead to the beautiful Lemon Bay Environmental Park, with miles of wooded hiking trails, as well as a kayak launch, within steps of your back door. Quaint Downtown Dearborn Street is a leisurely, and cyclist friendly, 1 1/2 mile bike ride, featuring outdoor cafes, a Farmers Market, and events on W. Dearborn Street. From the front screened porch enjoy the sunrise and a peaceful, leafy view of the 5 acre 'property of worship' across the street. This home has been tastefully renovated with luxury vinyl tile flooring, and tiled lanais and bath, a beautiful kitchen with solid wood cherry cabinets, stainless deluxe appliances, granite counters, and updated bathrooms. The home feels very spacious with its large Florida Room and two lanais, front and back. Stay comfortable with ceiling fans in every room but the bathrooms! The primary bedroom is a welcoming retreat space, with walk in closet, private bath, and French doors opening out to the beckoning private patio with hot tub, butterfly garden, deluxe fire pit, and large laundry line. The attached garage includes the laundry area with a second kitchen sink, and optional full informal kitchen set up for guests. THERE ARE TWO DRIVEWAYS TO ENTER THIS HOME! A variety of young fruit trees and shrubs are watered with a well water automatic irrigation system. This over sized lot has a south lawn shade structure for a hammock and seating, looking over a delightful and creative yard. Enjoy ample storage space in the 12' x 18' sturdy new shed with window boxes for a cottage feel, and a private outdoor shower with available propane heat for the cool days. The AC system has been equipped with a 'soft start' unit, affording less energy to start the unit and allowing generator use. New hurricane impact windows throughout the main home, a newer roof, and many electrical, plumbing, and ductwork upgrades. You wont find a more wonderful and welcoming home at this price! Home to be sold 'as is' and some furnishings will be offered separately. There has been zero flooding incurred in this home from hurricanes!!
Payment Calculator
- Principal & Interest -
- Property Tax $
- Home Insurance $
- HOA Fees $
- Monthly -
Features
Building and Construction
- Covered Spaces: 0.00
- Exterior Features: French Doors, Garden, Irrigation System, Lighting, Outdoor Shower, Sidewalk, Sliding Doors, Storage
- Fencing: Wood
- Flooring: Luxury Vinyl, Tile
- Living Area: 1316.00
- Other Structures: Finished RV Port, Shed(s), Storage, Workshop
- Roof: Shingle
Property Information
- Property Condition: Completed
Land Information
- Lot Features: Cleared, Corner Lot, In County, Landscaped, Level, Near Public Transit, Oversized Lot, Sidewalk, Street Dead-End, Paved
School Information
- High School: Lemon Bay High
- Middle School: L.A. Ainger Middle
- School Elementary: Englewood Elementary
Garage and Parking
- Garage Spaces: 1.00
- Parking Features: Electric Vehicle Charging Station(s), Ground Level, Off Street, RV Parking
Eco-Communities
- Water Source: Public, Well
Utilities
- Carport Spaces: 0.00
- Cooling: Central Air, Wall/Window Unit(s)
- Heating: Central, Electric, Propane, Wall Units / Window Unit
- Pets Allowed: Yes
- Sewer: Public Sewer
- Utilities: BB/HS Internet Available, Cable Available, Electricity Connected, Fiber Optics, Sewer Connected
Finance and Tax Information
- Home Owners Association Fee: 0.00
- Net Operating Income: 0.00
- Tax Year: 2023
Other Features
- Appliances: Dishwasher, Dryer, Electric Water Heater, Microwave, Range, Refrigerator, Washer
- Country: US
- Furnished: Negotiable
- Interior Features: Built-in Features, Ceiling Fans(s), Living Room/Dining Room Combo, Primary Bedroom Main Floor, Solid Surface Counters, Solid Wood Cabinets, Stone Counters, Walk-In Closet(s)
- Legal Description: LOT 14 BLK C ENGLEWOOD HOMEACRES LEMON BAY SEC 1ST ADD
- Levels: One
- Area Major: 34223 - Englewood
- Occupant Type: Owner
- Parcel Number: 0498010007
- Style: Florida, Patio Home, Ranch
- View: Garden, Park/Greenbelt, Trees/Woods
- Zoning Code: RSF2
Similar Properties
Nearby Subdivisions
0827 Englewood Gardens
Admirals Point Condo
Arlington Cove
Artists Enclave
Bartlett Sub
Bay View Manor
Bay Vista Blvd
Bay Vista Blvd Add 03
Bayview Gardens
Bayvista Blvd Sec Of Engl
Beachwalk By Manrsota Key Ph
Beverly Circle
Boca Royale
Boca Royale Englewood Golf Vi
Boca Royale Golf Course
Boca Royale Ph 1
Boca Royale Ph 1 Un 14
Boca Royale Ph 1a
Boca Royale Ph 2 3
Boca Royale Ph 2 Un 12
Boca Royale Ph 2 Un 14
Boca Royale Un 12 Ph 1
Boca Royale Un 12 Ph 2
Boca Royale Un 13
Boca Royale Un 15
Boca Royale Un 16
Boca Royaleenglewood Golf Vill
Brucewood Bayou
Caroll Wood Estates
Casa Rio Ii
Clintwood Acres
Dalelake Estates
Deer Creek Estates
East Englewood
Englewood
Englewood Gardens
Englewood Golf Villas 11
Englewood Homeacres 1st Add
Englewood Homeacres Lemon Bay
Englewood Isles
Englewood Isles Sub
Englewood Of
Englewood Park Amd Of
Englewood Shores
Englewood View
Florida Tropical Homesites Li
Foxwood
Gasparilla Ph 1
Gulf Coast Groves Sub
Gulfridge Th Pt
H A Ainger
Hebblewhite Court
Heritage Creek
High Point Estate Ii
Holiday Shores
Homeacres Lemon Bay Sec
Keyway Place
Lamps 1st Add
Lamps Add 01
Lemon Bay Estates
Lemon Bay Ha
Lemon Bay Park
Lemon Bay Park 1st Add
Longlake Estates
N Englewood Rep
No Subdivision
Not Applicable
Oak Forest Ph 1
Oak Forest Ph 2
Orchard Haven Sub Of Blk 1
Overbrook Gardens
Oxford Manor 1st Add
Oxford Manor 3rd Add
Palm Grove In Englewood
Park Forest
Park Forest Ph 1
Park Forest Ph 4
Park Forest Ph 5
Park Forest Ph 6a
Park Forest Ph 6c
Pelican Shores
Piccadilly Ests
Pine Haven
Pine Lake Dev
Pineland Sub
Plat Of Englewood
Point Pines
Port Charlotte Plaza Sec 07
Prospect Park
Prospect Park Sub Of Blk 15
Prospect Park Sub Of Blk 5
Riverside
Rock Creek Park
Rock Creek Park 2nd Add
Rock Creek Park 3rd Add
Rocky Creek Cove
S J Chadwicks
Smithfield Sub
South Wind Harbor
Spanish Wells
Stillwater
Tyler Darling Add 01

- Trudi Geniale, Broker
- Tropic Shores Realty
- Mobile: 619.578.1100
- Fax: 800.541.3688
- trudigen@live.com


