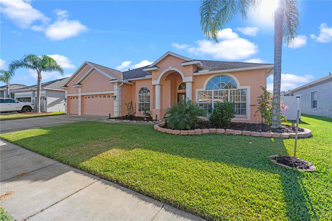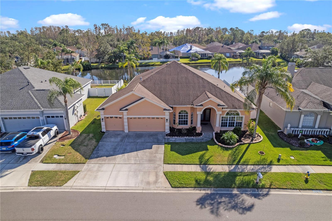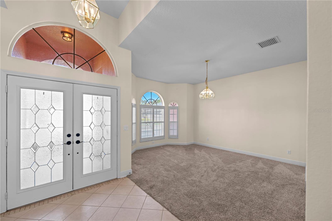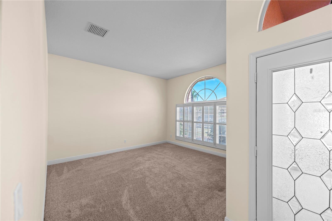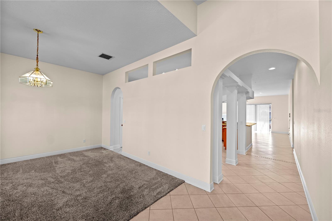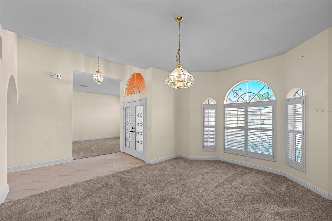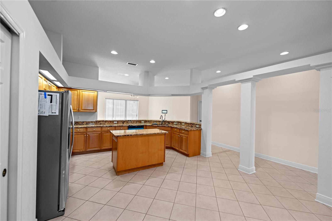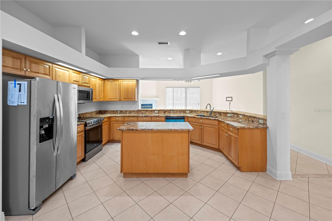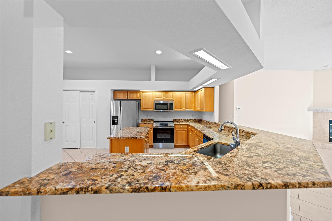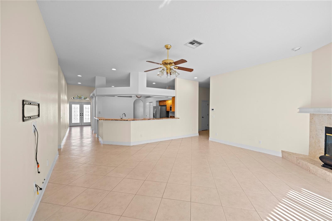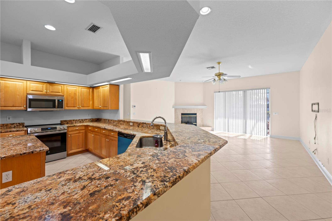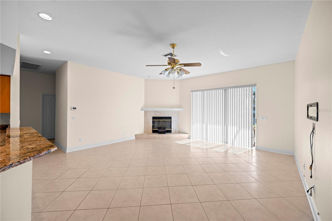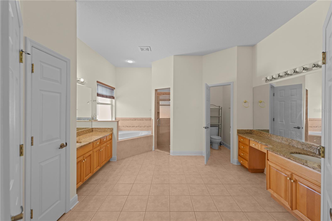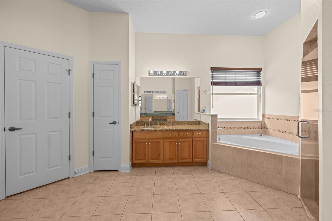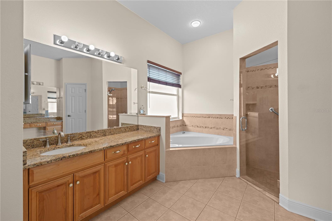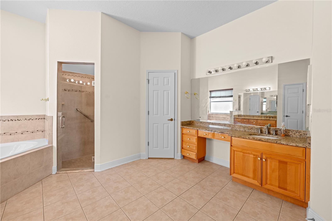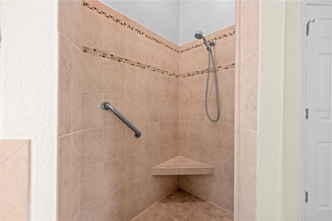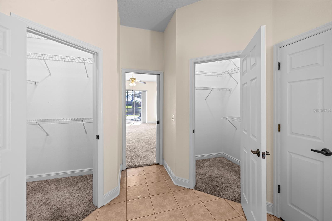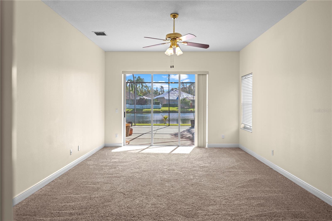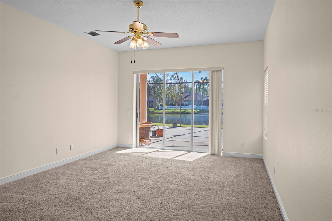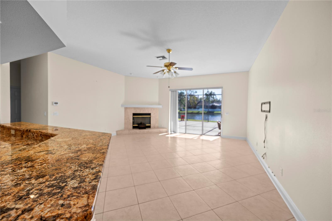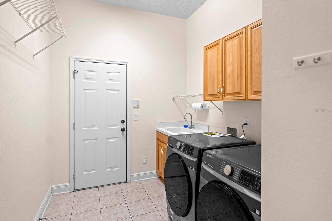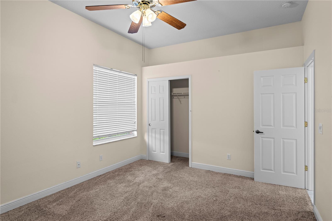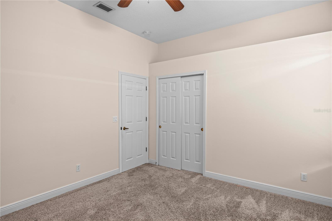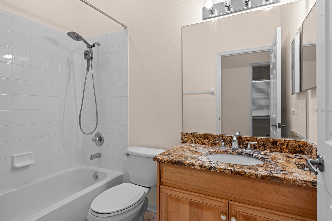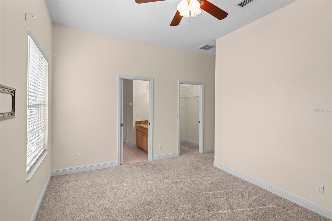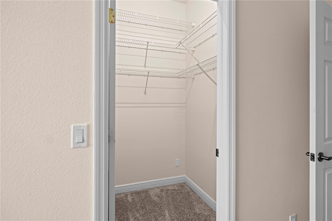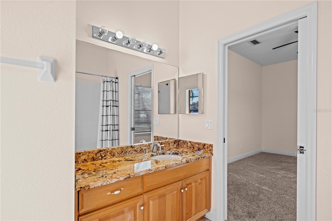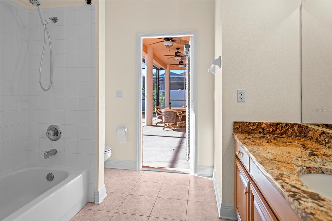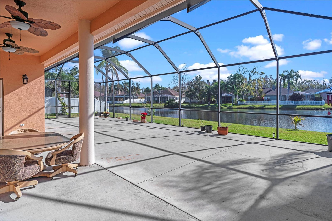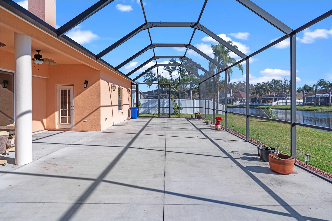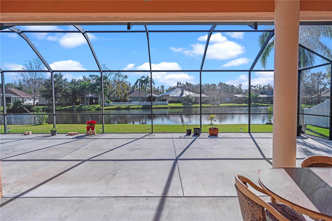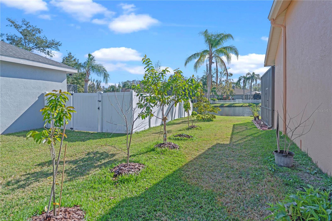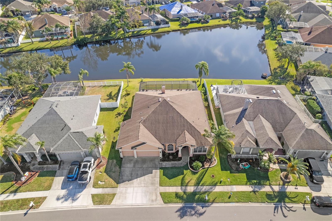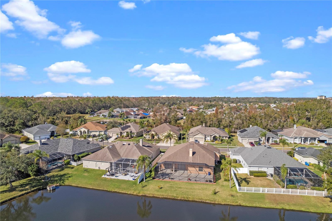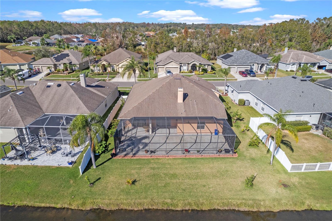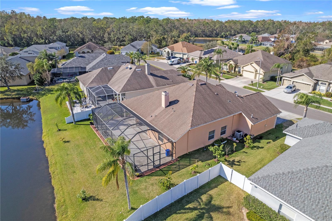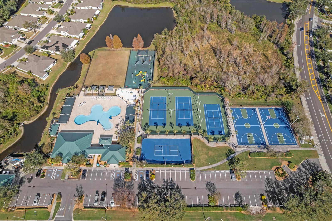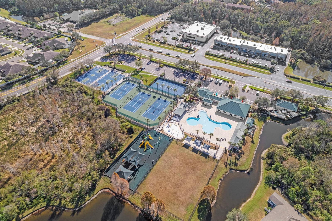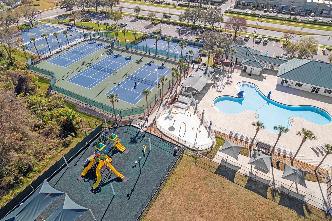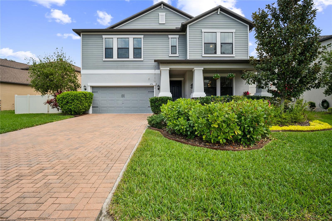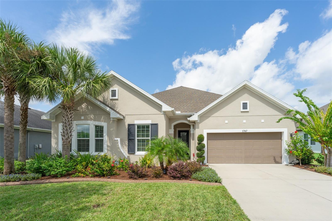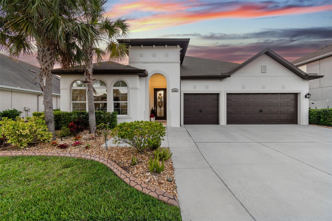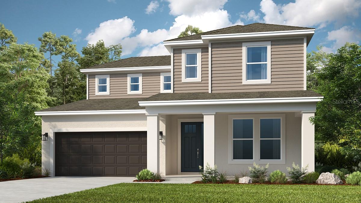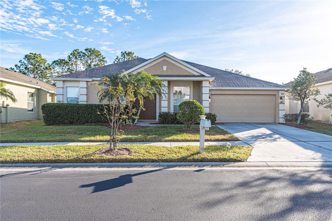1406 Deerbourne Drive, WESLEY CHAPEL, FL 33543
Property Photos
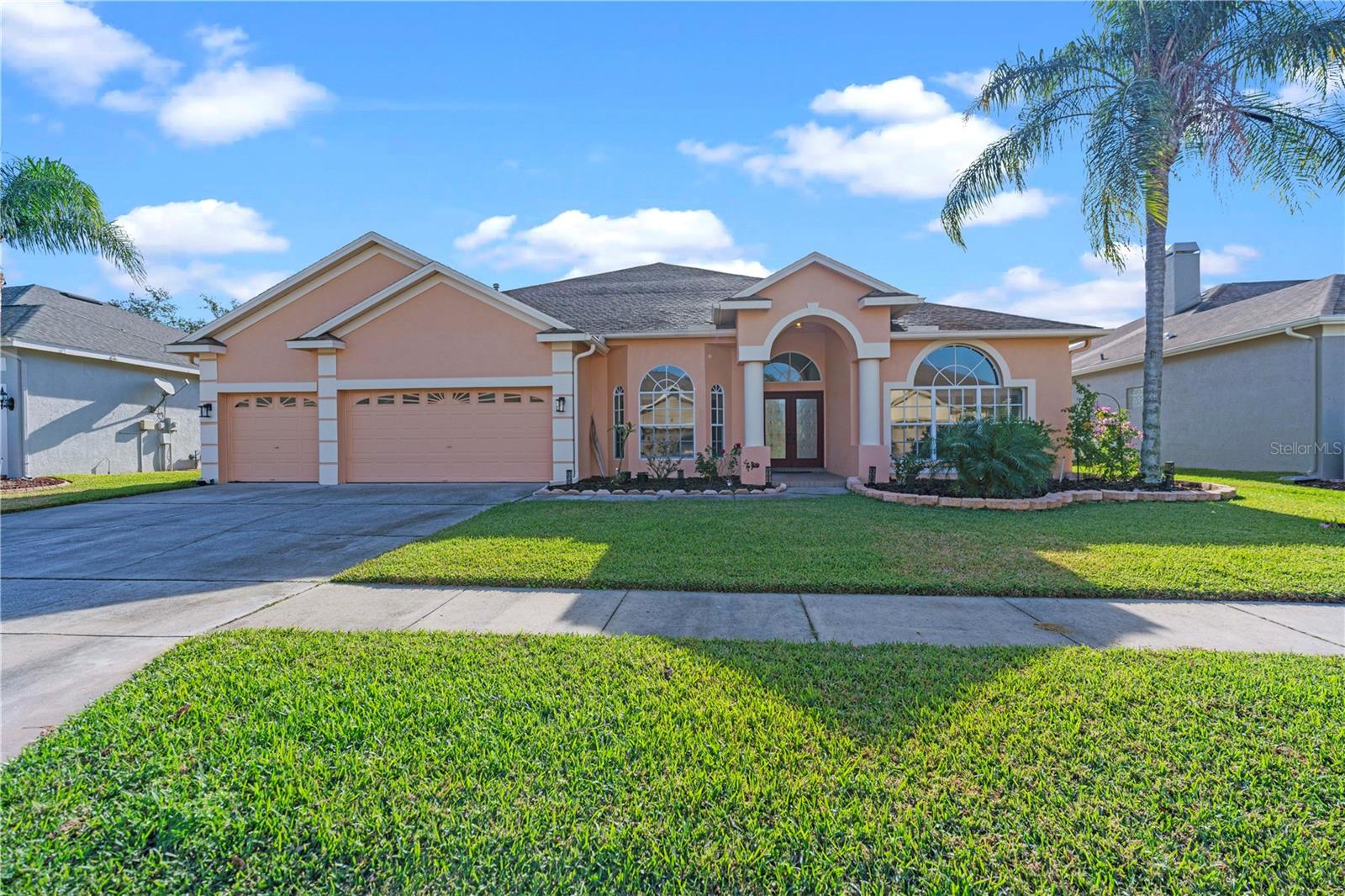
Would you like to sell your home before you purchase this one?
Priced at Only: $580,000
For more Information Call:
Address: 1406 Deerbourne Drive, WESLEY CHAPEL, FL 33543
Property Location and Similar Properties






- MLS#: TB8332742 ( Residential )
- Street Address: 1406 Deerbourne Drive
- Viewed: 234
- Price: $580,000
- Price sqft: $153
- Waterfront: Yes
- Wateraccess: Yes
- Waterfront Type: Pond
- Year Built: 1998
- Bldg sqft: 3785
- Bedrooms: 4
- Total Baths: 3
- Full Baths: 3
- Garage / Parking Spaces: 3
- Days On Market: 122
- Additional Information
- Geolocation: 28.1773 / -82.3234
- County: PASCO
- City: WESLEY CHAPEL
- Zipcode: 33543
- Subdivision: Beacon Square
- Provided by: CHARLES RUTENBERG REALTY INC
- Contact: Viktor Pham
- 727-538-9200

- DMCA Notice
Description
Huge Price Reduction!! Nestled in the gated community of Manor Isle, this upgraded home offers a serene waterfront setting and exceptional design. Enter through double glass doors to a tiled foyer flanked by a formal dining room with a bay window and a spacious living room, both featuring plantation shutters.
The heart of the home is a large eat in kitchen with granite countertops, a breakfast bar, maple cabinetry, a double wide pantry, and a center island. It opens to a cozy family room with a wood burning fireplace and triple sliders leading to a massive 55 x 30 screened lanai, perfect for entertaining or relaxing.
The owners suite also opens to the lanai and features a luxurious bath with a state of the art shower, garden tub, dual vanities, and two walk in closets. A guest suite with an ensuite bath doubles as a pool bath.
Upgrades include new porcelain tile, granite countertops in all baths, security window film, dimmer switches, and decorative baseboards throughout. Conveniently located near top shopping, dining, medical facilities, and major highways, this home is a true gem.
Dont miss your chance to own this stunning property!
Description
Huge Price Reduction!! Nestled in the gated community of Manor Isle, this upgraded home offers a serene waterfront setting and exceptional design. Enter through double glass doors to a tiled foyer flanked by a formal dining room with a bay window and a spacious living room, both featuring plantation shutters.
The heart of the home is a large eat in kitchen with granite countertops, a breakfast bar, maple cabinetry, a double wide pantry, and a center island. It opens to a cozy family room with a wood burning fireplace and triple sliders leading to a massive 55 x 30 screened lanai, perfect for entertaining or relaxing.
The owners suite also opens to the lanai and features a luxurious bath with a state of the art shower, garden tub, dual vanities, and two walk in closets. A guest suite with an ensuite bath doubles as a pool bath.
Upgrades include new porcelain tile, granite countertops in all baths, security window film, dimmer switches, and decorative baseboards throughout. Conveniently located near top shopping, dining, medical facilities, and major highways, this home is a true gem.
Dont miss your chance to own this stunning property!
Payment Calculator
- Principal & Interest -
- Property Tax $
- Home Insurance $
- HOA Fees $
- Monthly -
For a Fast & FREE Mortgage Pre-Approval Apply Now
Apply Now
 Apply Now
Apply NowFeatures
Building and Construction
- Covered Spaces: 0.00
- Exterior Features: French Doors, Garden, Lighting, Sidewalk
- Flooring: Carpet, Ceramic Tile
- Living Area: 2764.00
- Roof: Shingle
Garage and Parking
- Garage Spaces: 3.00
- Open Parking Spaces: 0.00
Eco-Communities
- Water Source: Private
Utilities
- Carport Spaces: 0.00
- Cooling: Central Air
- Heating: Central
- Sewer: Public Sewer
- Utilities: BB/HS Internet Available, Cable Available, Electricity Available, Electricity Connected, Public, Water Available, Water Connected
Finance and Tax Information
- Home Owners Association Fee: 0.00
- Insurance Expense: 0.00
- Net Operating Income: 0.00
- Other Expense: 0.00
- Tax Year: 2023
Other Features
- Appliances: Dishwasher, Dryer, Electric Water Heater, Microwave, Range, Refrigerator, Washer
- Country: US
- Interior Features: Ceiling Fans(s), Eat-in Kitchen, High Ceilings, Kitchen/Family Room Combo, Primary Bedroom Main Floor, Solid Wood Cabinets, Split Bedroom, Tray Ceiling(s), Walk-In Closet(s)
- Legal Description: MEADOW POINTE PARCEL 11 UNIT 1 PB 34 PGS 123-126 LOT 7 BLOCK 2
- Levels: One
- Area Major: 33543 - Zephyrhills/Wesley Chapel
- Occupant Type: Vacant
- Parcel Number: 20-26-32-012.0-002.00-007.0
- Views: 234
- Zoning Code: PUD
Similar Properties
Nearby Subdivisions
Arborswiregrass Ranch
Ashberry Village Ph 1
Ashberry Village Ph 2a
Ashton Oaks Sub
Beacon Square
Brookside
Country Walk Increment A Ph 01
Country Walk Increment B Ph 01
Country Walk Increment B Ph 02
Country Walk Increment C Ph 01
Country Walk Increment C Ph 02
Country Walk Increment D Ph 01
Country Walk Increment D Ph 02
Country Walk Increment D Ph 1
Country Walk Increment F Ph 01
Country Walk Increment F Ph 02
Estancia
Estancia Ph 1a
Estancia Ph 1b
Estancia Ph 1d
Estancia Ph 2a
Estancia Ph 2b1
Estancia Ph 31 3b
Estancia Ph 3a 38
Estancia Ph 3a 3b
Estancia Ph 3c
Estancia Ph 4
Fairway Village 02
Fairway Village Ii Phase I
Fox Ridge
Fox Ridge Ph Three
Meadow Point Iv Prcl M
Meadow Pointe
Meadow Pointe 03 Ph 01
Meadow Pointe 03 Prcl Ff Oo
Meadow Pointe 03 Prcl Pp Qq
Meadow Pointe 03 Prcl Ss
Meadow Pointe 03 Prcl Tt
Meadow Pointe 04 Prcl J
Meadow Pointe 04 Prcl K
Meadow Pointe 4 Prcl Aa South
Meadow Pointe 4 Prcl E F Prov
Meadow Pointe Iii
Meadow Pointe Iii Parcel Ff
Meadow Pointe Iv
Meadow Pointe Iv Prcl Aa North
Meadow Pointe Iv Prcl N Ph 2
Meadow Pointe Parcel 17
Meadow Pointe Prcl 03
Meadow Pointe Prcl 04
Meadow Pointe Prcl 08
Meadow Pointe Prcl 12
Meadow Pointe Prcl 15
Meadow Pointe Prcl 17
Meadow Pointe Prcl 18
Meadow Pointe Prcl 2
Meadow Pointe Prcl 4a
Meadow Pointe Prcl 6
Not In Hernando
Persimmon Park
Persimmon Park Ph 1
Persimmon Park Ph 2a
Platwiregrass M23ph 2
River Landing
River Lndg Ph 1a11a2
River Lndg Ph 1b
River Lndg Ph 2a2b2c2d3a
River Lndg Phs 2a2b2c2d3a
Rivers Edge
Saddlebrook
Saddlebrook Condo Cl 01
Saddlebrook Fairway Village
Saddlebrook Fairway Village 02
Saddlebrook Fairway Village Bl
The Ridge At Wiregrass
The Ridge At Wiregrass Ranch
Union Park
Union Park Ph 2a
Union Park Ph 3a
Union Park Ph 4a
Union Park Ph 4b 4c
Union Park Ph 5a 5b
Union Park Ph 5c 5d
Union Park Ph 6a 6b 6c
Union Park Ph 8
Union Park Ph 8d
Union Pk Ph 4a
Winding Rdg Ph 1 2
Winding Rdg Ph 3
Winding Rdg Ph 4
Winding Rdg Ph 5 6
Winding Rdg Phs 5 6
Winding Ridge
Wiregrass M23 Ph 1a 1b
Wiregrass M23 Ph 1a 1b
Wiregrass M23 Ph 2
Woodcreek
Woodlands
Wrencres
Zephyrhills Colony Co
Contact Info

- Trudi Geniale, Broker
- Tropic Shores Realty
- Mobile: 619.578.1100
- Fax: 800.541.3688
- trudigen@live.com



