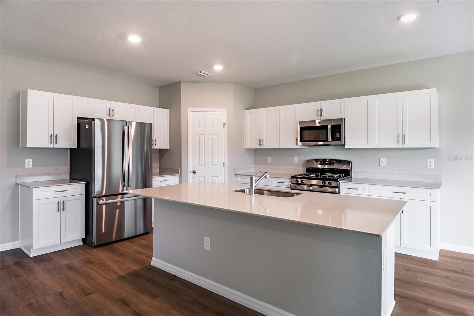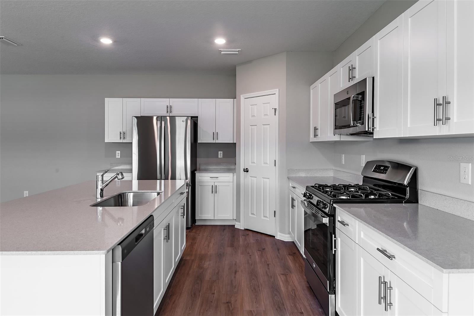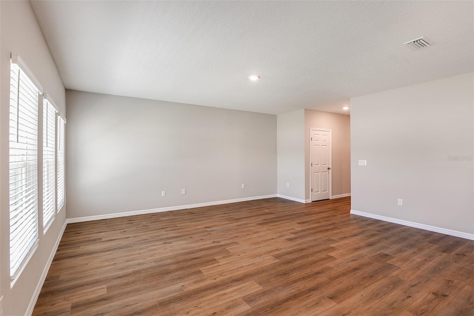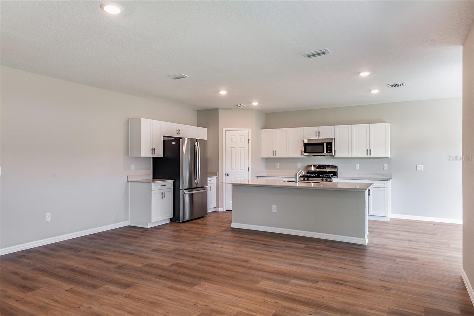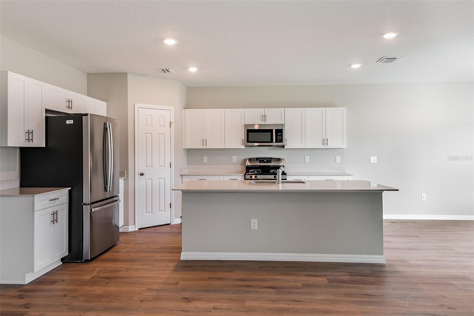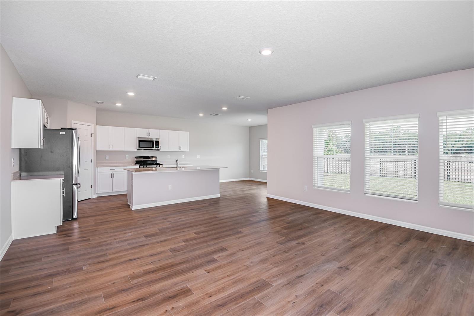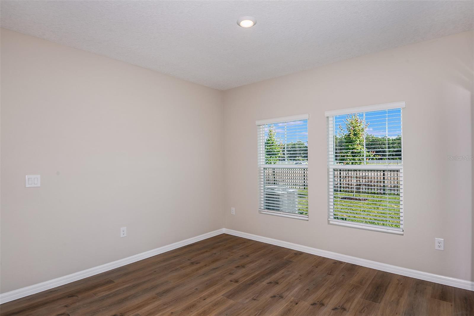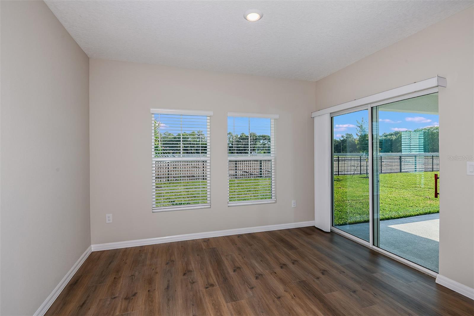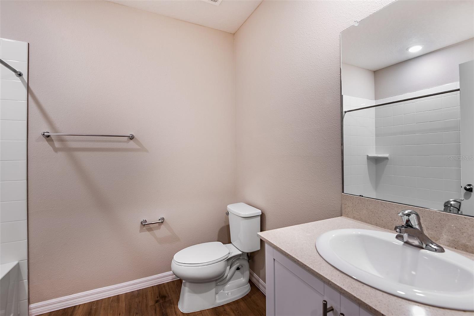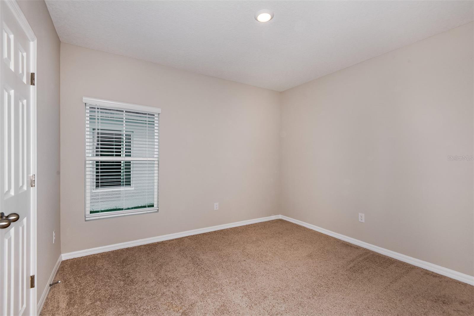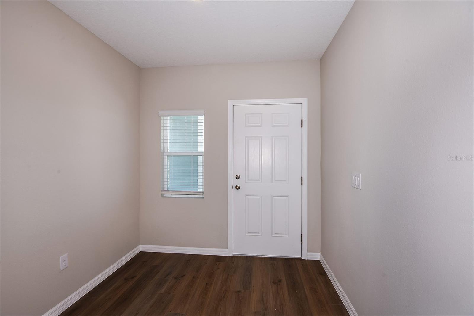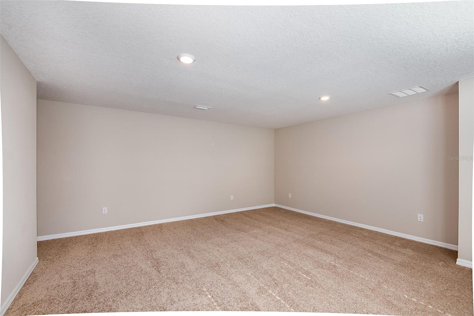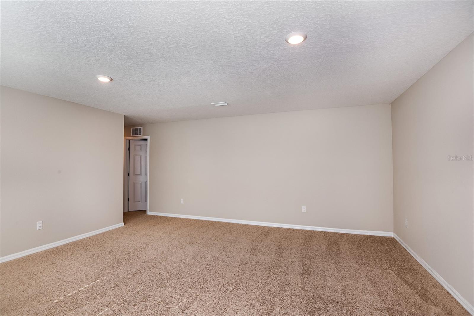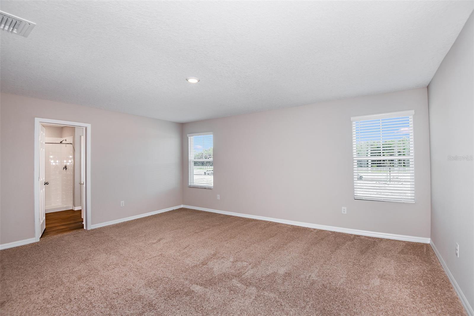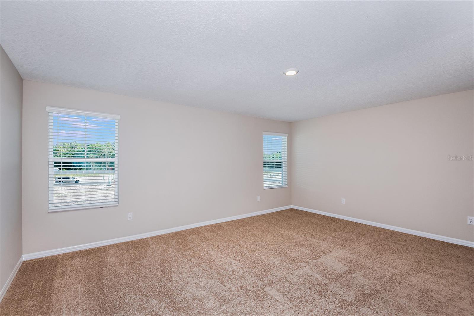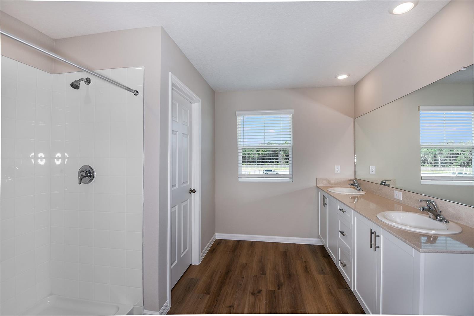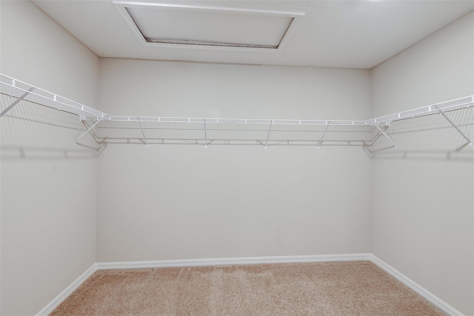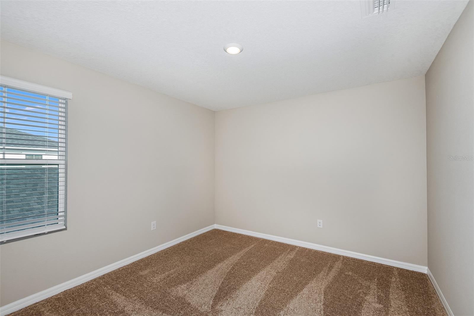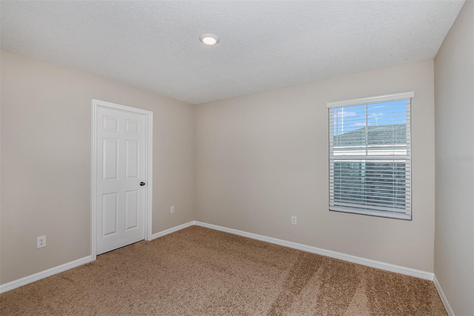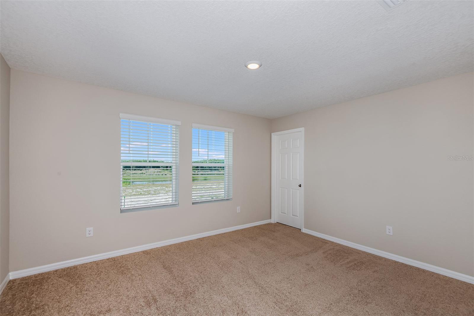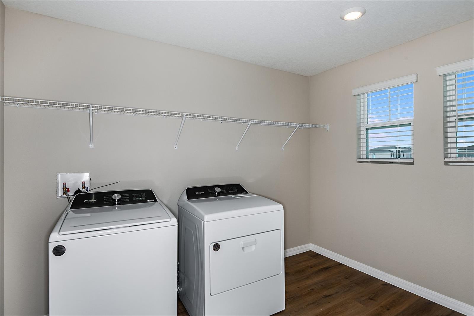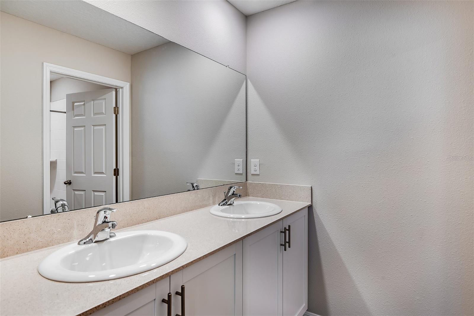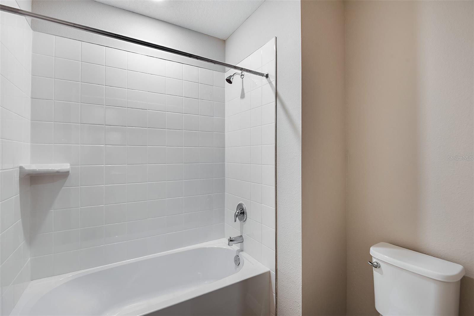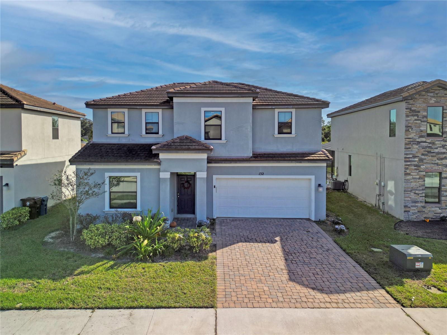1901 Harrods Place, HAINES CITY, FL 33844
Property Photos
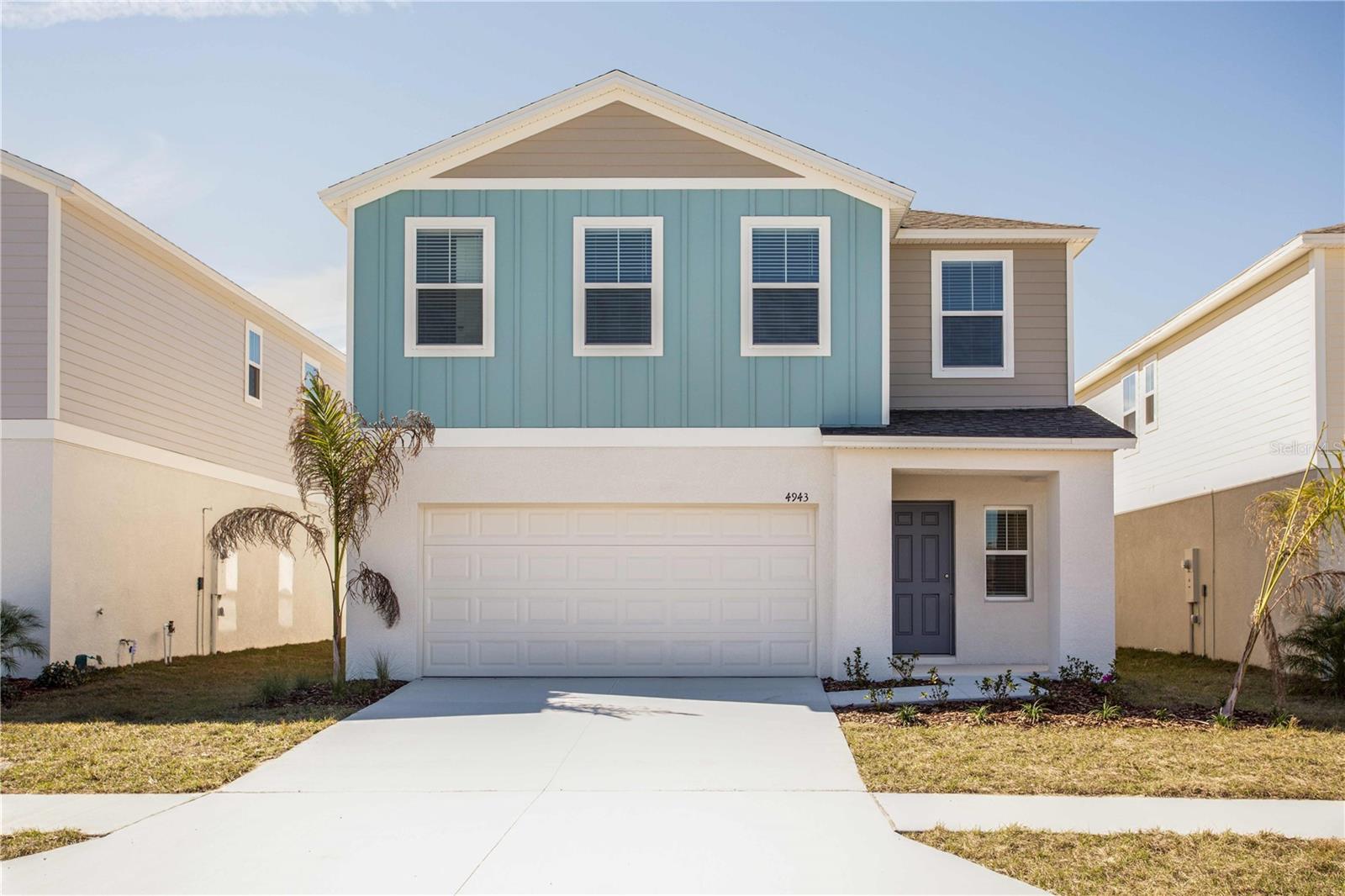
Would you like to sell your home before you purchase this one?
Priced at Only: $404,999
For more Information Call:
Address: 1901 Harrods Place, HAINES CITY, FL 33844
Property Location and Similar Properties






- MLS#: TB8348145 ( Residential )
- Street Address: 1901 Harrods Place
- Viewed: 105
- Price: $404,999
- Price sqft: $111
- Waterfront: No
- Year Built: 2024
- Bldg sqft: 3636
- Bedrooms: 5
- Total Baths: 3
- Full Baths: 3
- Garage / Parking Spaces: 2
- Days On Market: 53
- Additional Information
- Geolocation: 28.1026 / -81.5825
- County: POLK
- City: HAINES CITY
- Zipcode: 33844
- Subdivision: Bradbury Creek
- Elementary School: Sandhill Elem
- Middle School: Lake Gibson Middle/Junio
- High School: Haines City Senior High
- Provided by: CASA FRESCA REALTY
- Contact: Michael Human
- 813-343-4383

- DMCA Notice
Description
Under Construction. Start your homeownership journey in style with this modern and stylish home. The kitchen shines with sleek quartz countertops and new stainless steel appliances. The open concept main living areas, set on luxury vinyl plank flooring, welcome relaxing family time or extravigent entertaining. A private bedroom and bathroom off the foyer is ideal for family or overnight guests! Head upstairs to find your personal oasis, a spa like owner's suite complete with a walk in shower, a walk in closet and a double vanity to start and end your day in style. The additional bedrooms and bathroom are conveniently located around the laundry room which comes with a new washer and dryer. Other perks of this home include the smart thermostat with voice control, the professionally designed landscaping and the fresh elevation. The Valencia is an exceptional home showcasing 5 bedrooms, 3 bathrooms, and a 2 car garage.
Welcome to Bradbury Creek, where our boldly unboring homes redefine what it means to live in style. Nestled at the intersection of E Hinson Ave and Ambleside Dr in Haines City, FL, this vibrant new home community offers resort style amenities and stunning wetland views. Bradbury Creek's prime location puts you close to everything, from a convenient commute via US 17, US 27 or I 4, to everyday shopping at Posner Village and even world famous attractions like LEGOLAND and Disney.
Images shown are for illustrative purposes only and may differ from actual home.
Completion date subject to change.
Description
Under Construction. Start your homeownership journey in style with this modern and stylish home. The kitchen shines with sleek quartz countertops and new stainless steel appliances. The open concept main living areas, set on luxury vinyl plank flooring, welcome relaxing family time or extravigent entertaining. A private bedroom and bathroom off the foyer is ideal for family or overnight guests! Head upstairs to find your personal oasis, a spa like owner's suite complete with a walk in shower, a walk in closet and a double vanity to start and end your day in style. The additional bedrooms and bathroom are conveniently located around the laundry room which comes with a new washer and dryer. Other perks of this home include the smart thermostat with voice control, the professionally designed landscaping and the fresh elevation. The Valencia is an exceptional home showcasing 5 bedrooms, 3 bathrooms, and a 2 car garage.
Welcome to Bradbury Creek, where our boldly unboring homes redefine what it means to live in style. Nestled at the intersection of E Hinson Ave and Ambleside Dr in Haines City, FL, this vibrant new home community offers resort style amenities and stunning wetland views. Bradbury Creek's prime location puts you close to everything, from a convenient commute via US 17, US 27 or I 4, to everyday shopping at Posner Village and even world famous attractions like LEGOLAND and Disney.
Images shown are for illustrative purposes only and may differ from actual home.
Completion date subject to change.
Payment Calculator
- Principal & Interest -
- Property Tax $
- Home Insurance $
- HOA Fees $
- Monthly -
For a Fast & FREE Mortgage Pre-Approval Apply Now
Apply Now
 Apply Now
Apply NowFeatures
Building and Construction
- Builder Model: Valencia
- Builder Name: Casa Fresca Homes
- Covered Spaces: 0.00
- Exterior Features: Sliding Doors
- Flooring: Carpet, Luxury Vinyl
- Living Area: 3011.00
- Roof: Shingle
Property Information
- Property Condition: Under Construction
School Information
- High School: Haines City Senior High
- Middle School: Lake Gibson Middle/Junio
- School Elementary: Sandhill Elem
Garage and Parking
- Garage Spaces: 2.00
- Open Parking Spaces: 0.00
Eco-Communities
- Water Source: Public
Utilities
- Carport Spaces: 0.00
- Cooling: Central Air
- Heating: Central
- Pets Allowed: Yes
- Sewer: Public Sewer
- Utilities: Electricity Connected
Finance and Tax Information
- Home Owners Association Fee: 148.07
- Insurance Expense: 0.00
- Net Operating Income: 0.00
- Other Expense: 0.00
- Tax Year: 2024
Other Features
- Appliances: Dishwasher, Disposal, Dryer, Microwave, Range, Refrigerator, Washer
- Association Name: Prime Community Management, LLC
- Country: US
- Interior Features: High Ceilings, In Wall Pest System, Open Floorplan, Stone Counters, Walk-In Closet(s)
- Legal Description: BRADBURY CREEK PHASE 1 PB 201 PGS 8-15 BLK 14 LOT 1
- Levels: Two
- Area Major: 33844 - Haines City/Grenelefe
- Occupant Type: Vacant
- Parcel Number: 27-27-26-758516-014010
- Views: 105
- Zoning Code: RESI
Similar Properties
Nearby Subdivisions
0103 - Single Fam Class Iii
Alford Oaks
Arlington Square
Arrowhead Lake
Avondale
Balmoral Estates
Balmoral Estates Phase 3
Bermuda Pointe
Bradbury Creek
Bradbury Creek Phase 1
Calabay At Tower Lake Ph 03
Calabay Parc At Tower Lake
Calabay Parctower Lake
Calabay Park At Tower Lake
Calabay Park At Tower Lake Ph
Calabay Xing
Caribbean Cove
Casa De Ralt Sub
Chanler Rdg Ph 02
Chanler Ridge
Covered Bridge
Covered Bridgeliberty Bluff P
Cypress Park Estates
Dunsons Sub
Eastwood Terrace
Estates At Lake Butler
Estateslake Hammock
Estateslk Hammock
Fla Dev Co Sub
Grace Ranch
Grace Ranch Ph 1
Grace Ranch Ph 2
Grace Ranch Phase One
Grace Ranch Phase Two
Gracelyn Grove
Gracelyn Grove Ph 1
Gracelyn Grv Ph 2
Graham Park Sub
Gralynn Heights
Grenelefe Club Estates
Grenelefe Country Homes
Grenelefe Estates
Grenelefe Twnhse Area 42
Haines City
Haines City Heights
Haines Rdg Ph 4
Haines Ridge
Haines Ridge Ph 01
Hammock Reserve
Hammock Reserve Ph 1
Hammock Reserve Ph 2
Hammock Reserve Ph 3
Hammock Reserve Ph 4
Hammock Reserve Phase 1
Hammock Reserve Phase 3
Hatchwood Estates
Hemingway Place Ph 01 Rep
Hemingway Place Ph 02
Hidden Lakes
Hidden Lakes North
Highland Mdws 4b
Highland Mdws Ph 2a
Highland Mdws Ph 2b
Highland Mdws Ph 7
Highland Meadows Ph 2a
Highland Meadows Ph 3
Highland Meadows Ph 4a
Highland Meadows Ph Iii
Highland Park
Hihghland Park
Hill Top
Hill Top Sub
Hillcrest Sub
Hillside Acres
Hillview
Johnston Geo M
Katz Phillip Sub
Kokomo Bay Ph 01
Kokomo Bay Ph 02
L M Estates
Lake Gordon Heights
Lake Hamilton
Lake Henry Hills Sub
Lake Marion Homesites
Lake Region Mobile Home Villag
Lake Region Paradise Is
Lake Tracy Estates
Lakeview Landings
Laurel Glen
Lawson Dunes
Lawson Dunes Sub
Liberty Square
Lockhart Smiths Resub
Lockharts Sub
Lockharts Sub Pb 5 Pg 5 Blk I
Magnolia Pare Ph 1 2
Magnolia Park
Magnolia Park Ph 1 2
Magnolia Park Ph 3
Mariner Cay
Marion Creek
Marion Ridge
Monticellitower Lake
None
Not Applicable
Orchid Ter Ph 2
Orchid Terrace
Orchid Terrace Ph 1
Orchid Terrace Ph 2
Orchid Terrace Ph 3
Orchid Terrace Phase 1
Orchid Terrace Phase 2
Other
Patterson Groves
Patterson Heights
Pointe Eva
Rainbow Estates
Randa Rdg Ph 2
Randa Ridge Ph 01
Reservehlnd Meadows
Retreat At Lake Marion
Ridge At Highland Meadows 5
Ridgehlnd Mdws
Ridgehlnd Meadows
Sandy Shores
Sandy Shores Sub
Scenic Ter South Ph 2
Scenic Terrace
Scenic Terrace South
Scenic Terrace South Phase 1
Scenic Terrace South Phase 2
Seasons At Forest Creek
Seasons At Heritage Square
Seasons At Hilltop
Seasonsfrst Crk
Seasonsfrst Gate
Seasonsheritage Square
Sequoyah Rdg
Sequoyah Ridge
Seville Sub
Shultz Sub
Southern Dunes
Southern Dunes Estates
Southern Dunes Estates Add
Spring Pines
Stonewood Crossings Ph 01
Summerlin Grvs Ph 1
Summerlin Grvs Ph 2
Summerview Xing
Sunset Chase
Sunset Sub
Sweetwater Golf Tennis Club
Sweetwater Golf Tennis Club A
Sweetwater Golf Tennis Club F
Sweetwater Golf And Tennis Clu
Tarpon Bay Ph 1
Tarpon Bay Ph 2
Tarpon Bay Ph 3
Tower View Estates
Tradewinds
Tradewinds At Hammock Reserve
Unre Surv Pe15
Valencia Hills Sub
Villa Sorrento
Wadsworth J R Sub
Winterhaven
Contact Info

- Trudi Geniale, Broker
- Tropic Shores Realty
- Mobile: 619.578.1100
- Fax: 800.541.3688
- trudigen@live.com



