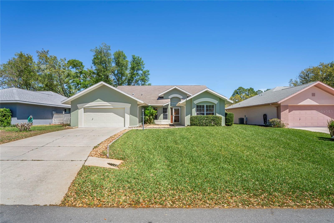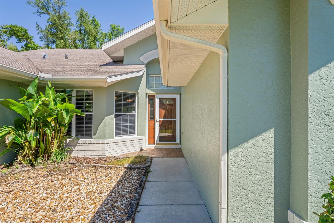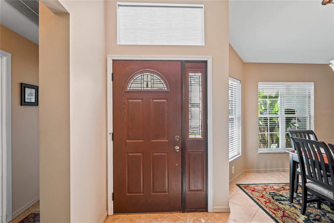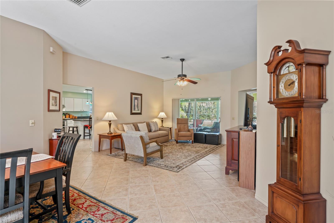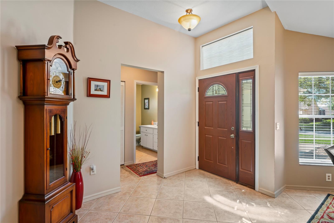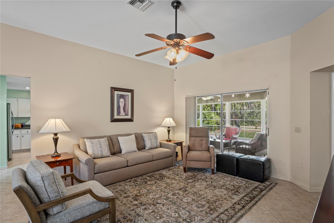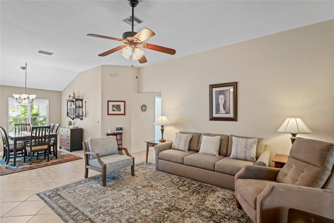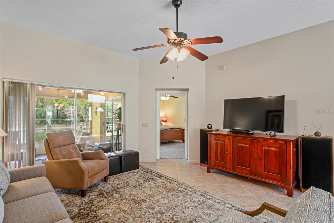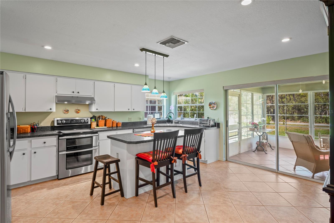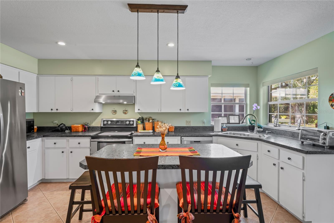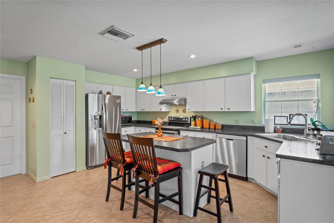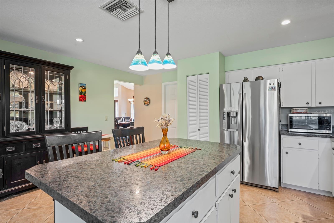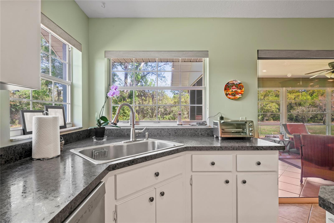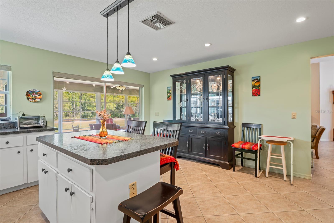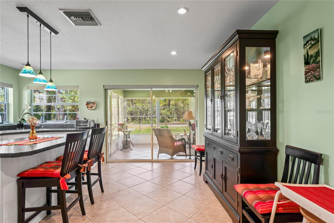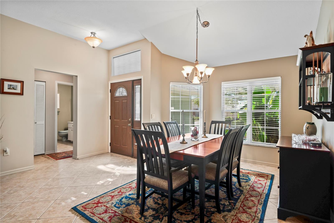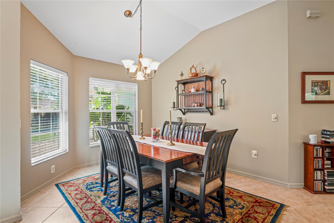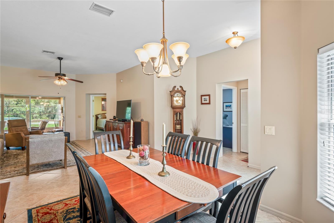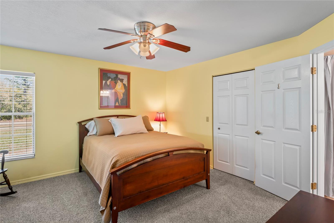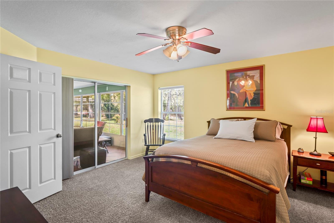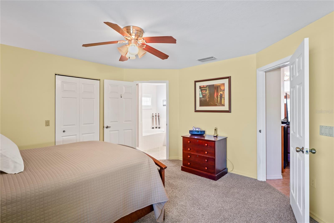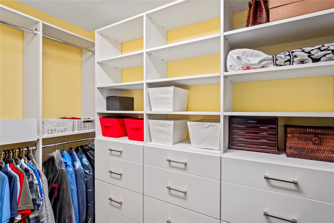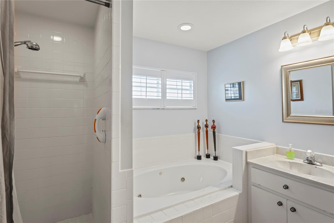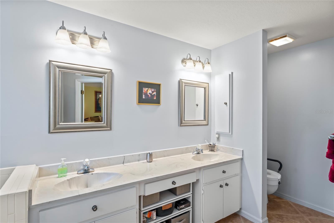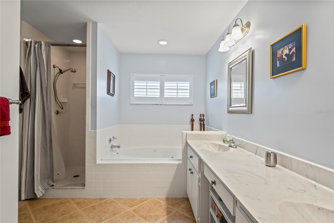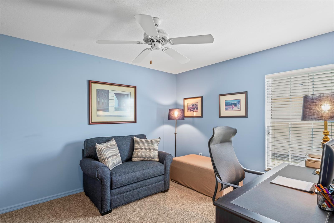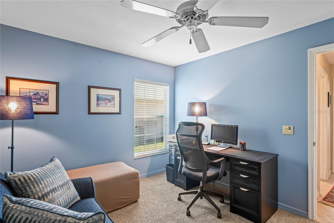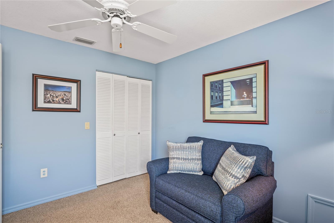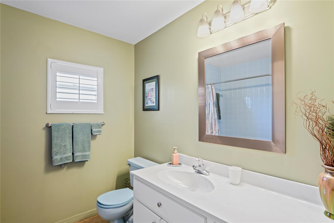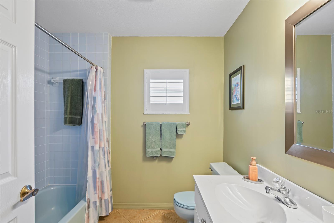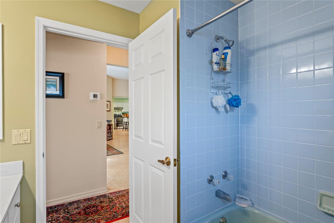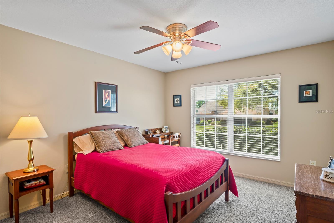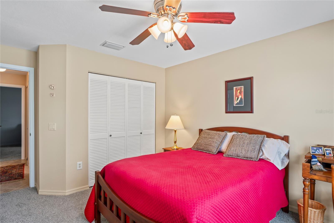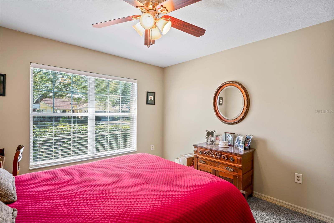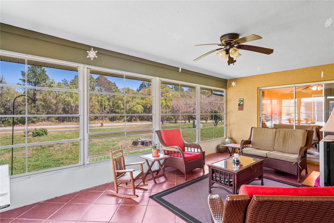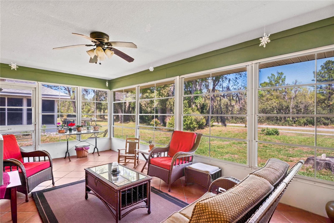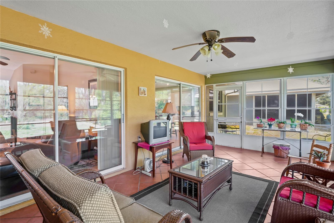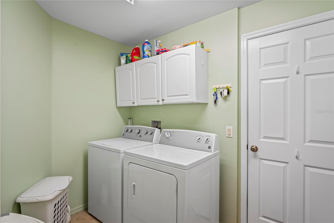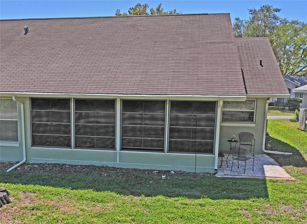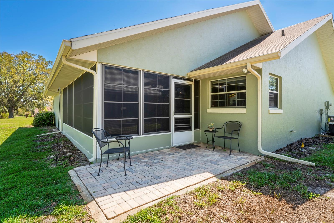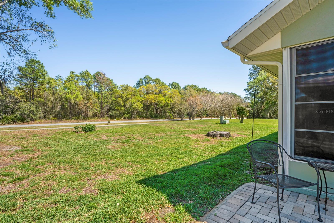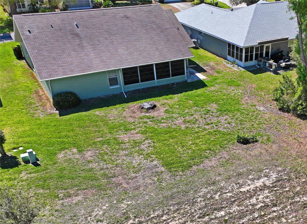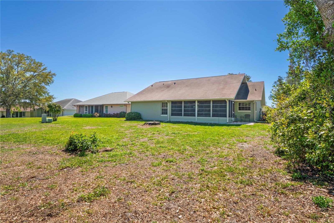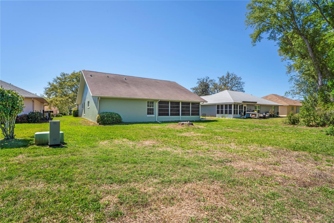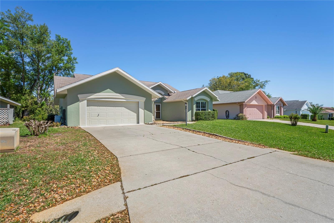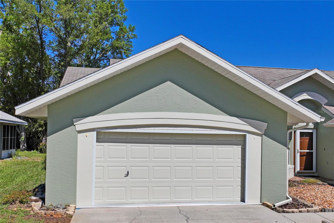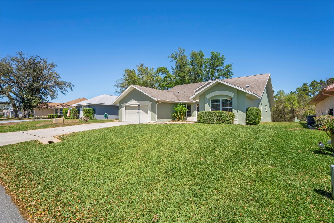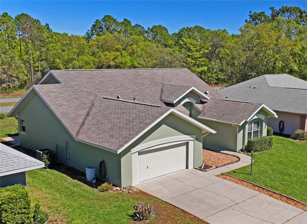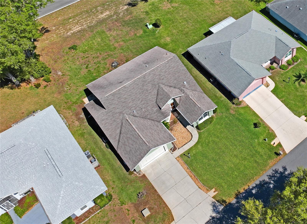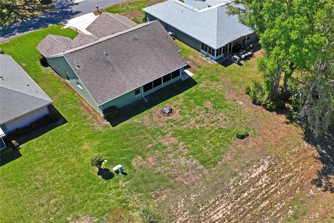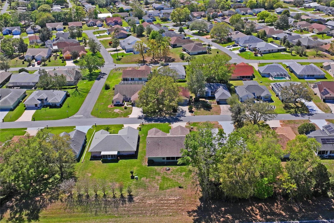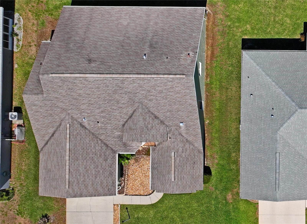4255 Mae West Way, BEVERLY HILLS, FL 34465
Property Photos
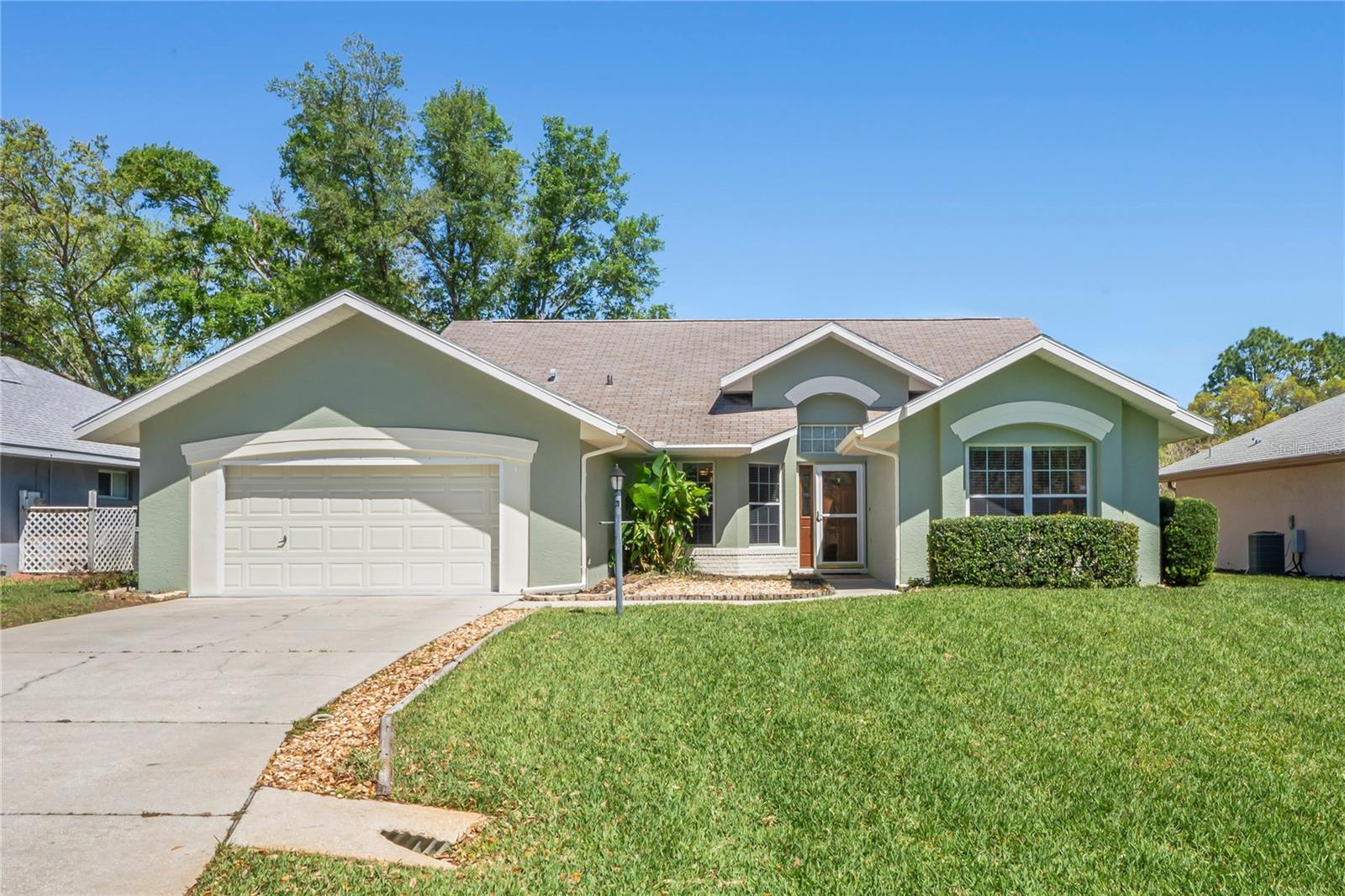
Would you like to sell your home before you purchase this one?
Priced at Only: $275,999
For more Information Call:
Address: 4255 Mae West Way, BEVERLY HILLS, FL 34465
Property Location and Similar Properties






- MLS#: TB8364248 ( Residential )
- Street Address: 4255 Mae West Way
- Viewed: 85
- Price: $275,999
- Price sqft: $113
- Waterfront: No
- Year Built: 1992
- Bldg sqft: 2450
- Bedrooms: 3
- Total Baths: 2
- Full Baths: 2
- Garage / Parking Spaces: 2
- Days On Market: 34
- Additional Information
- Geolocation: 28.9258 / -82.4446
- County: CITRUS
- City: BEVERLY HILLS
- Zipcode: 34465
- Subdivision: Beverly Hills
- Elementary School: Forest Ridge
- Middle School: Citrus Springs
- High School: Lecanto
- Provided by: DENNIS REALTY & INVESTMENT COR
- Contact: Paul Sturdgess-Hayes
- 352-606-3911

- DMCA Notice
Description
**New Roof being installed Prior to Closing** Nestled in the heart of Beverly Hills, this home has recently undergone updates and has been meticulously cared for by the Seller! Located within 10 minutes of the US 41, a great commuting corridor to Inverness, Ocala and the US 19 to Homosassa and Crystal River, there is an equal abundance of opportunity to explore the recreational activities that the Nature Coast has to offer! If you enjoy Golfing, Fishing, Boating, historic places and much more, then this could be the perfect home for you! Indeed, the Central Ridge District Park is a short 12 minute drive from the home! When arriving at the home, the soft green tones of the newly painted exterior (2024), the recently laid lawn this home welcomes you, along with the bijou courtyard feel to the front of the home, perfect for establishing a flower garden or creating a small seating oasis for those summer evenings and reading a book! As you enter the home, the neutral tones of the decor, the immediate sense of space from the open living and formal dining, coupled with the sliding doors to the outside, provide a light and spacious entertaining space for you to enjoy. Do you enjoy cooking? The large kitchen and breakfast area provides a perfect retreat! With new lower cabinetry, a double convection oven, ample countertops for preparation and access to the indoor laundry, this space is both functional, yet large enough for a further space to entertain! The Primary Bedroom is spacious, and the Closet has been recently updated with easy close storage, which really maximizes the use of space! The large tub, shower and double vanity in the bathroom create a great spot for getting ready for the busy day ahead! The home is tile throughout the living areas, and the bedrooms are newly installed carpet. Thinking about those seasonal evenings, then why not enjoy the enclosed lanai, with the elegant red tile that accents this space. The AC is new, new carpets, newer kitchen cabinetry, newly repainted exterior and interior, new lawn and now a new roof being installed prior to Closing the list keeps on growing! This is an ideal haven in the heart of Beverly Hills call to schedule your showing today!
Description
**New Roof being installed Prior to Closing** Nestled in the heart of Beverly Hills, this home has recently undergone updates and has been meticulously cared for by the Seller! Located within 10 minutes of the US 41, a great commuting corridor to Inverness, Ocala and the US 19 to Homosassa and Crystal River, there is an equal abundance of opportunity to explore the recreational activities that the Nature Coast has to offer! If you enjoy Golfing, Fishing, Boating, historic places and much more, then this could be the perfect home for you! Indeed, the Central Ridge District Park is a short 12 minute drive from the home! When arriving at the home, the soft green tones of the newly painted exterior (2024), the recently laid lawn this home welcomes you, along with the bijou courtyard feel to the front of the home, perfect for establishing a flower garden or creating a small seating oasis for those summer evenings and reading a book! As you enter the home, the neutral tones of the decor, the immediate sense of space from the open living and formal dining, coupled with the sliding doors to the outside, provide a light and spacious entertaining space for you to enjoy. Do you enjoy cooking? The large kitchen and breakfast area provides a perfect retreat! With new lower cabinetry, a double convection oven, ample countertops for preparation and access to the indoor laundry, this space is both functional, yet large enough for a further space to entertain! The Primary Bedroom is spacious, and the Closet has been recently updated with easy close storage, which really maximizes the use of space! The large tub, shower and double vanity in the bathroom create a great spot for getting ready for the busy day ahead! The home is tile throughout the living areas, and the bedrooms are newly installed carpet. Thinking about those seasonal evenings, then why not enjoy the enclosed lanai, with the elegant red tile that accents this space. The AC is new, new carpets, newer kitchen cabinetry, newly repainted exterior and interior, new lawn and now a new roof being installed prior to Closing the list keeps on growing! This is an ideal haven in the heart of Beverly Hills call to schedule your showing today!
Payment Calculator
- Principal & Interest -
- Property Tax $
- Home Insurance $
- HOA Fees $
- Monthly -
For a Fast & FREE Mortgage Pre-Approval Apply Now
Apply Now
 Apply Now
Apply NowFeatures
Building and Construction
- Covered Spaces: 0.00
- Exterior Features: Lighting, Rain Gutters, Sliding Doors
- Flooring: Carpet, Tile
- Living Area: 1700.00
- Roof: Shingle
Property Information
- Property Condition: Completed
School Information
- High School: Lecanto High School
- Middle School: Citrus Springs Middle School
- School Elementary: Forest Ridge Elementary School
Garage and Parking
- Garage Spaces: 2.00
- Open Parking Spaces: 0.00
- Parking Features: Driveway, Off Street
Eco-Communities
- Water Source: Public
Utilities
- Carport Spaces: 0.00
- Cooling: Central Air
- Heating: Central, Electric
- Pets Allowed: Cats OK, Dogs OK, Number Limit, Yes
- Sewer: Public Sewer
- Utilities: Electricity Connected, Public, Sewer Connected
Finance and Tax Information
- Home Owners Association Fee: 78.00
- Insurance Expense: 0.00
- Net Operating Income: 0.00
- Other Expense: 0.00
- Tax Year: 2024
Other Features
- Appliances: Convection Oven, Dishwasher, Dryer, Freezer, Microwave, Refrigerator, Washer
- Association Name: Oakwood Village HOA
- Country: US
- Furnished: Unfurnished
- Interior Features: Ceiling Fans(s), Eat-in Kitchen, Living Room/Dining Room Combo, Split Bedroom, Walk-In Closet(s)
- Legal Description: OAKWOOD VILLAGE OF BEVERLY HILLS PHASE 2 PG 14 PG 15 LOT 11 BLK 206
- Levels: One
- Area Major: 34465 - Beverly Hills
- Occupant Type: Owner
- Parcel Number: 18E-18S-12-0030-02060-0110
- Possession: Close Of Escrow
- Style: Florida, Traditional
- Views: 85
- Zoning Code: PDR
Similar Properties
Nearby Subdivisions
Beverly Hills
Fairways At Twisted Oaks
High Rdg Village
Highridge Village
Lakeside Village
Laurel Ridge
Laurel Ridge 01
Laurel Ridge 02
Laurel Ridge Community Associa
N/a
Not Applicable
Not In Hernando
Not On List
Oak Ridge
Oak Ridge Ph 02
Oakwood Village
Parkside Village
Pine Ridge
The Fairways Twisted Oaks
The Fairways At Twisted Oaks
The Glen
Contact Info

- Trudi Geniale, Broker
- Tropic Shores Realty
- Mobile: 619.578.1100
- Fax: 800.541.3688
- trudigen@live.com



