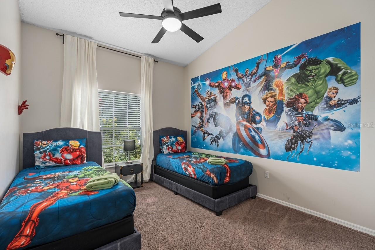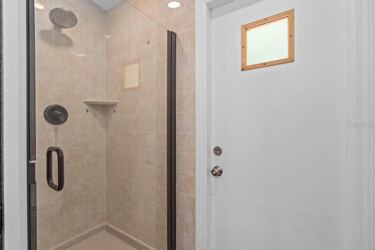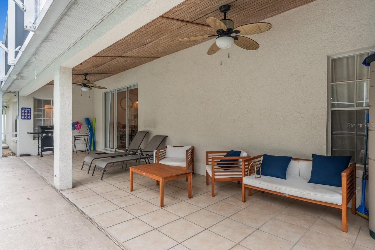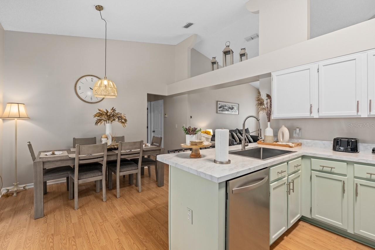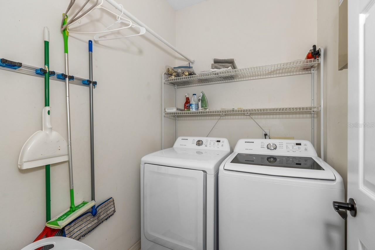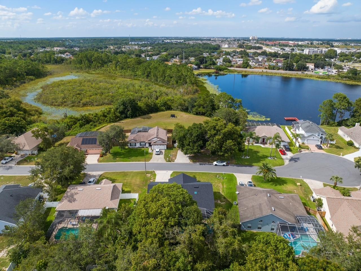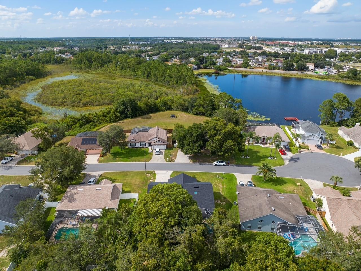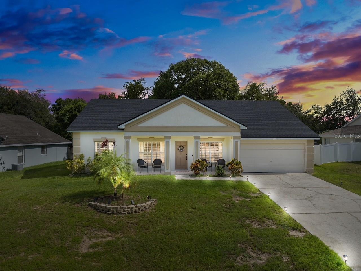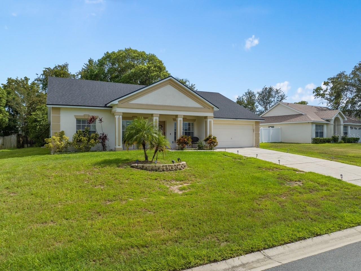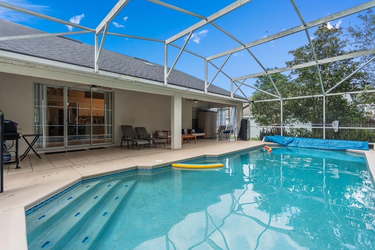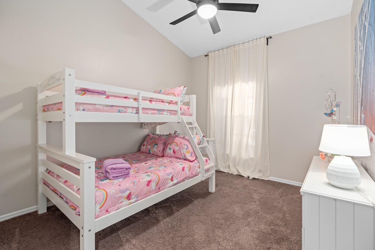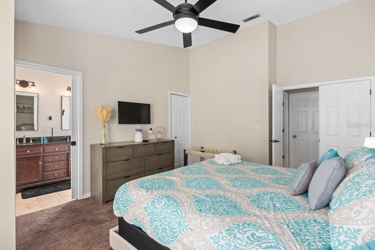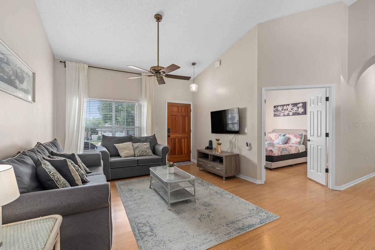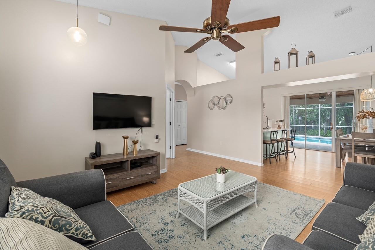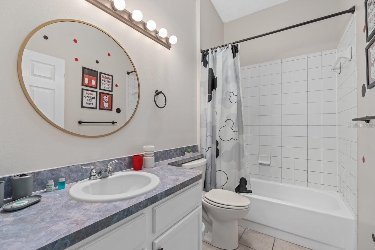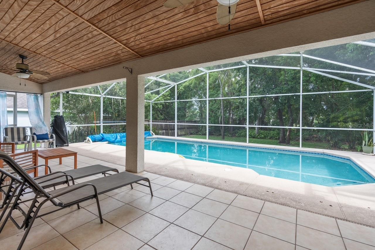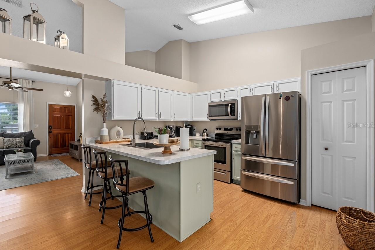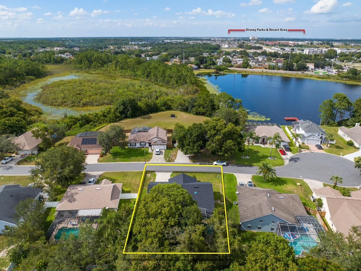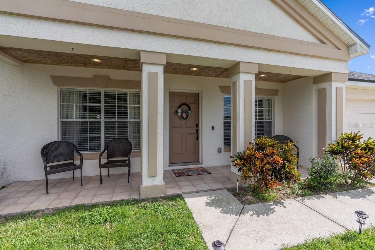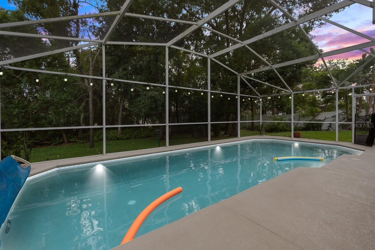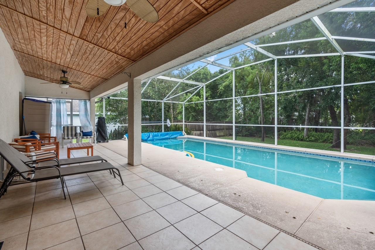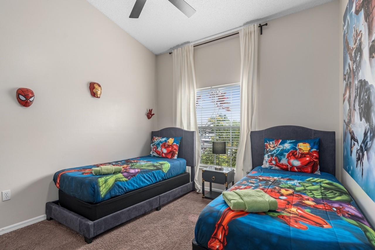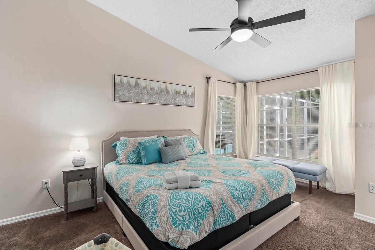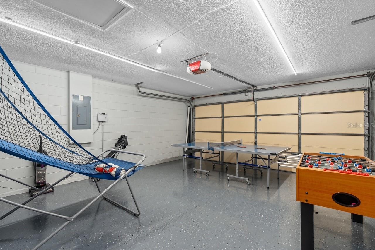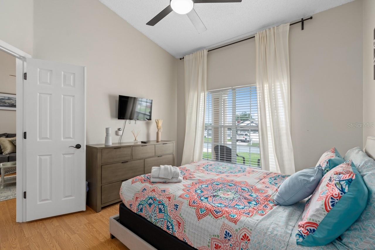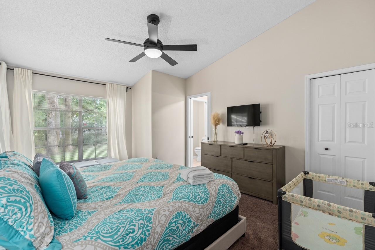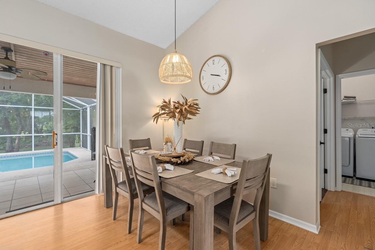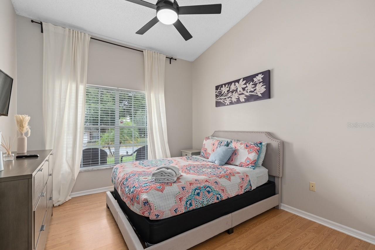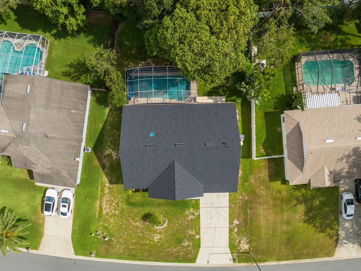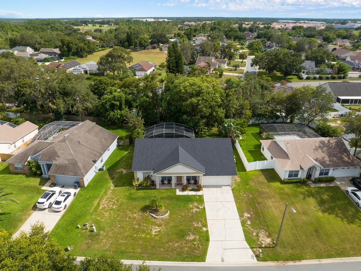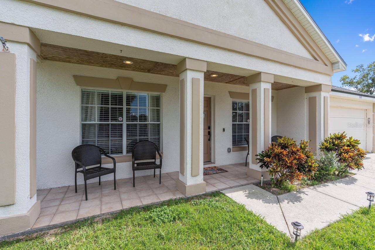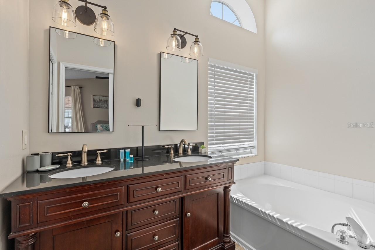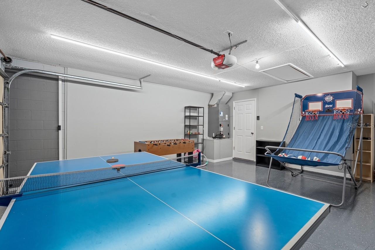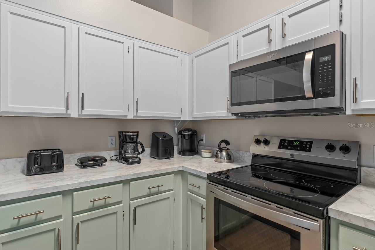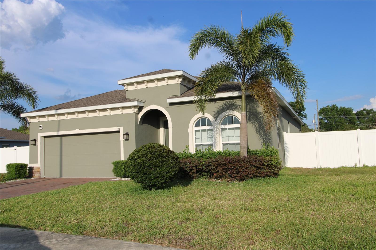513 Pine Lake View Drive, DAVENPORT, FL 33837
Property Photos
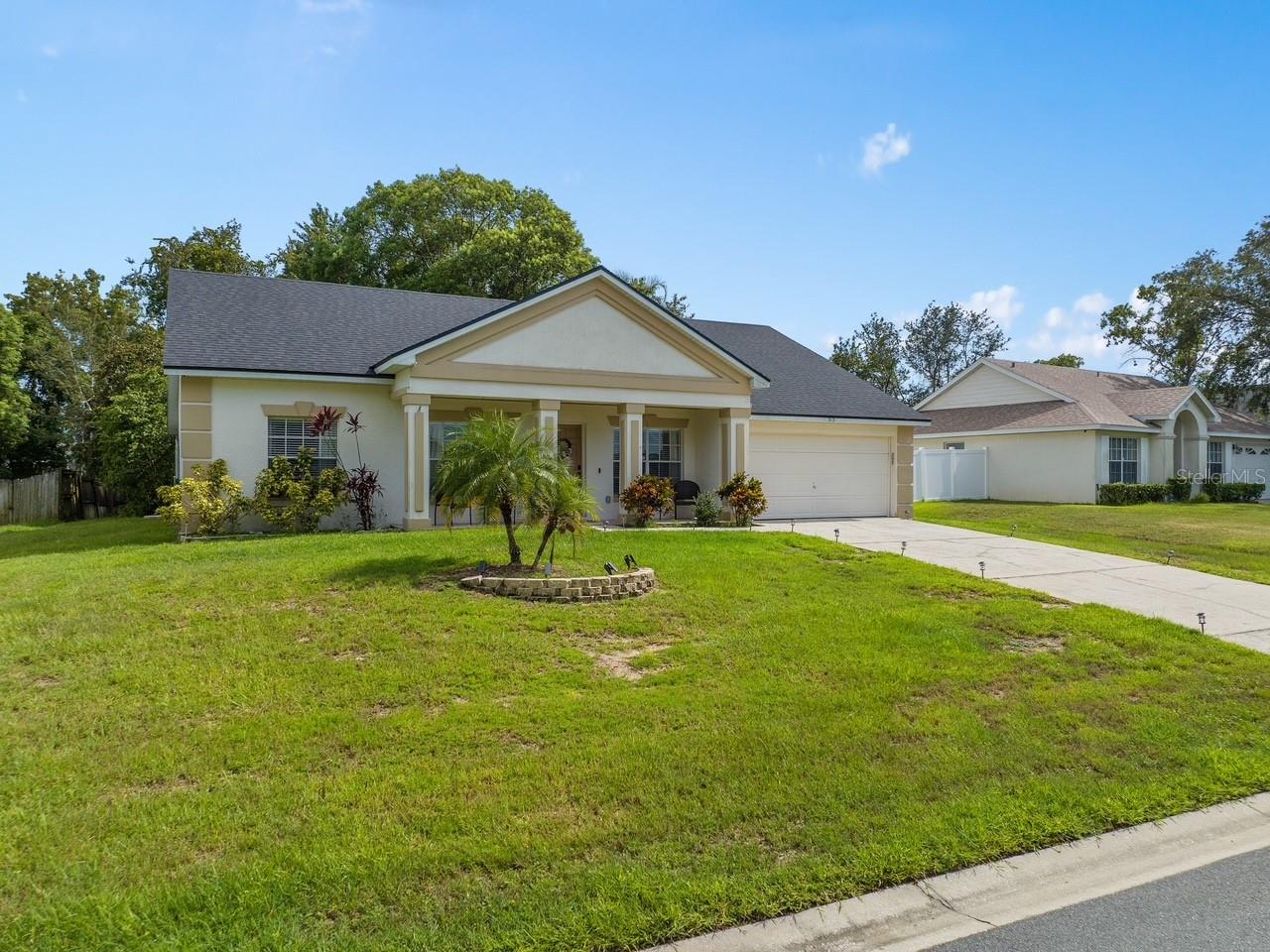
Would you like to sell your home before you purchase this one?
Priced at Only: $390,000
For more Information Call:
Address: 513 Pine Lake View Drive, DAVENPORT, FL 33837
Property Location and Similar Properties






- MLS#: G5093984 ( Residential )
- Street Address: 513 Pine Lake View Drive
- Viewed: 67
- Price: $390,000
- Price sqft: $39
- Waterfront: No
- Year Built: 1993
- Bldg sqft: 9993
- Bedrooms: 3
- Total Baths: 2
- Full Baths: 2
- Garage / Parking Spaces: 2
- Days On Market: 48
- Additional Information
- Geolocation: 28.2422 / -81.5927
- County: POLK
- City: DAVENPORT
- Zipcode: 33837
- Subdivision: Sunridge Woods Ph 02
- Elementary School: Ridgeview Elem
- Middle School: Citrus Ridge
- High School: Davenport
- Provided by: EMPIRE NETWORK REALTY
- Contact: Donaira Garcia
- 407-440-3798

- DMCA Notice
Description
Discover this stunning 3 bed/2 bath single story home in Davenport, featuring a versatile BONUS room ideal for an office or additional bedroom. With a NEW ROOF installed in 2022, the property boasts an impressive pool, expansive covered patio, and a spacious backyard perfect for entertaining. Enjoy a welcoming open concept layout with easy access to the pool from the master suite, kitchen, and dining areas. Conveniently located near Posner Park Shopping Center, Disney Theme Parks, and various amenities, this turn key home is perfect for both Airbnb and long term rental opportunities. Dont miss outschedule your showing today!
Description
Discover this stunning 3 bed/2 bath single story home in Davenport, featuring a versatile BONUS room ideal for an office or additional bedroom. With a NEW ROOF installed in 2022, the property boasts an impressive pool, expansive covered patio, and a spacious backyard perfect for entertaining. Enjoy a welcoming open concept layout with easy access to the pool from the master suite, kitchen, and dining areas. Conveniently located near Posner Park Shopping Center, Disney Theme Parks, and various amenities, this turn key home is perfect for both Airbnb and long term rental opportunities. Dont miss outschedule your showing today!
Payment Calculator
- Principal & Interest -
- Property Tax $
- Home Insurance $
- HOA Fees $
- Monthly -
For a Fast & FREE Mortgage Pre-Approval Apply Now
Apply Now
 Apply Now
Apply NowFeatures
Building and Construction
- Covered Spaces: 0.00
- Exterior Features: Sliding Doors
- Flooring: Laminate
- Living Area: 1504.00
- Roof: Shingle
Land Information
- Lot Features: Oversized Lot
School Information
- High School: Davenport High School
- Middle School: Citrus Ridge
- School Elementary: Ridgeview Elem
Garage and Parking
- Garage Spaces: 2.00
- Open Parking Spaces: 0.00
Eco-Communities
- Pool Features: Heated, In Ground
- Water Source: Public
Utilities
- Carport Spaces: 0.00
- Cooling: Central Air
- Heating: Central
- Pets Allowed: Yes
- Sewer: Septic Tank
- Utilities: BB/HS Internet Available, Cable Available, Electricity Available, Sprinkler Meter
Finance and Tax Information
- Home Owners Association Fee: 195.00
- Insurance Expense: 0.00
- Net Operating Income: 0.00
- Other Expense: 0.00
- Tax Year: 2024
Other Features
- Appliances: Dishwasher, Disposal, Dryer, Electric Water Heater, Freezer, Microwave, Range, Range Hood, Refrigerator, Washer
- Association Name: Sunridge Woods Rachel Hughes
- Association Phone: 863-232-6161
- Country: US
- Interior Features: Eat-in Kitchen, High Ceilings, Living Room/Dining Room Combo, Primary Bedroom Main Floor, Smart Home
- Legal Description: SUNRIDGE WOODS PHASE TWO PB 95 PGS 35 THRU 39 LOT 100
- Levels: One
- Area Major: 33837 - Davenport
- Occupant Type: Vacant
- Parcel Number: 27-26-10-701300-001000
- Views: 67
Similar Properties
Nearby Subdivisions
Aldea Reserve
Andover
Astonia
Astonia 40s
Astonia 50s
Astonia North
Astonia Ph 2 3
Astoniaph 2 3
Astoniaphase 2 3
Bella Nova
Bella Nova Ph 1
Bella Nova Ph 4
Bella Novaph 1
Bella Novaph 3
Bella Vita Ph 1a 1b1
Bella Vita Ph 1b2 2
Bella Vita Ph Ia 1b1
Bella Vita Phase 1b2 And 2
Bella Vita Phase 1b2 And 2 Pb
Blossom Grove Estates
Briargrove
Bridgeford Crossing
Bridgeford Xing
Cambria
Camden Park At Providence
Camden Pkprovidence
Camden Pkprovidence Ph 3
Camden Pkprovidence Ph 4
Camden Pkprovidenceph 4
Carlisle Grand
Cascades
Cascades Ph 1a 1b
Cascades Ph 1a 1b
Cascades Ph 2
Cascades Ph Ia Ib
Cascades Phs Ia Ib
Champions Reserve
Champions Reserve Ph 2a
Champions Reserve Ph 2b
Chelsea Woods At Providence
Citrus Isle
Citrus Landing
Citrus Landings
Citrus Lndg
Citrus Pointe
Citrus Reserve
Cortland Woodsprovidence
Cortland Woodsprovidence Ii
Cortland Woodsprovidence Ph I
Cortland Woodsprovidenceph 3
Country Walk Estates
Crescent Estates Sub 1
Crescent Ests Sub 1
Crofton Spgsprovidence
Crows Nest Estates
Davenport
Davenport Estates
Davenport Estates Phase 2
Davenport Resub
Davnport
Deer Creek Golf Tennis Rv Res
Deer Run At Crosswinds
Del Webb Orlando
Del Webb Orlando Ph 1
Del Webb Orlando Ph 2a
Del Webb Orlando Ph 3
Del Webb Orlando Ph 4
Del Webb Orlando Ph 5 7
Del Webb Orlando Ph 6
Del Webb Orlando Phases 5 And
Del Webb Orlando Ridgewood Lak
Del Webb Orlando Ridgewood Lks
Del Webb Orlandoridgewood Lake
Del Webb Orlandoridgewood Lksp
Del Webb Ridgewood Lakes
Del Webborlandoridgewood Lakes
Drayton Woods 50
Draytonpreston Woods At Provid
Draytonpreston Woodsproviden
Estates Lake St Charles
Fairway Villas
Fairway Villasprovidence
First Place
Fla Dev Co Sub
Fla Gulf Land Co Subd
Forest At Ridgewood
Forest Lake
Forest Lake Ph 1
Forest Lake Ph 2
Forest Lake Ph I
Forest Lk Ph I
Forestridgewood
Garden Hillprovidence Ph 1
Geneva Landings
Geneva Landings Phase 1
Geneva Lndgs Ph 1
Geneva Lndgs Ph I
Grand Reserve
Grantham Spgsprovidence
Grantham Springs At Providence
Greenfield Village
Greenfield Village Ph 1
Greenfield Village Ph 2
Greenfield Village Ph I
Greenfield Village Ph Ii
Greens At Providence
Greensprovidence
Hampton Green At Providence
Hampton Landing At Providence
Hampton Lndgprovidence
Hartford Terrace Phase 1
Heather Hill Ph 01
Heather Hill Ph 02
Highland Meadows Ph 01
Highland Meadows Ph 02
Highland Square Ph 02
Holly Hill Estates
Horse Creek
Horse Creek At Crosswinds
Jamestown Sub
Jamestown Subdivision
Lake Charles Residence Ph 1a
Lake Charles Residence Ph 1b
Lake Charles Residence Ph 1c
Lake Charles Residence Ph 2
Lake Charles Resort
Lakewood Park
Loma Linda Ph 01
Madison Place Ph 1
Madison Place Ph 2
Marbella
Marbella At Davenport
Mystery Ridge
None
North Ridge 50
Northridge Estates
Northridge Reserve
Oakmont Ph 01
Oakmont Ph 1
Oakmont Phase 1
Oakpoint
Orchid Grove
Park Ridge
Pleasant Hill Estates
Preservation Pointe Ph 1
Preservation Pointe Ph 2a
Preservation Pointe Ph 2b
Preservation Pointe Ph 3
Preservation Pointe Ph 4
Prestwick Village
Providence
Providence Garden Hills
Providence Garden Hills 50s
Providence Greens Golf
Providence N4b Replatph 2
Redbridge Square
Regency Place Ph 01
Regency Place Ph 02
Regency Place Ph 03
Regency Rdg
Ridgewood Lakes Village 04a
Ridgewood Lakes Village 04b
Ridgewood Lakes Village 05a
Ridgewood Lakes Village 05b
Ridgewood Lakes Village 06
Ridgewood Lakes Village 10
Ridgewood Lakes Village 3a
Ridgewood Lakes Village 4b
Ridgewood Lakes Village 5a
Ridgewood Lakes Villages 3b 3
Ridgewood Lksph 1 Village 14
Ridgewood Lksph 2 Village 14
Ridgewood Pointe
Robbins Rest
Rosemont Woods
Rosemont Woods Providence
Royal Palms Ph 02
Royal Ridge Ph 01
Royal Ridge Ph 02
Royal Ridge Ph 03
Royal Ridge Ph Iii
Sand Hill Point
Sherbrook Spgs
Snell Creek Manor
Solt Erra Ph 29
Solterra
Solterra Oakmont Ph 1
Solterra Ph 01
Solterra Ph 1
Solterra Ph 2a1
Solterra Ph 2a2
Solterra Ph 2b
Solterra Ph 2c1
Solterra Ph 2c2
Solterra Ph 2d
Solterra Ph 2e
Solterra Phase 2a1
Solterra Phase 2b Pb 173 Pgs 3
Solterra Resort
Solterraoakmont Ph 01
Southern Xing
Sunny Acres
Sunridge Woods Ph 01
Sunridge Woods Ph 02
Sunridge Woods Ph 03
Sunridge Woods Ph 2
Sunset Ridge
Sunset Ridge Ph 01
Sunset Ridge Ph 02
Sunset Ridge Ph 1
Sunset Ridge Ph 2
Taylor Hills
The Forest At Ridgewood Lakes
Tivoli Manor
Victoria Woods At Providence
Vizcay
Watersong
Watersong Ph 01
Watersong Ph 1
Watersong Ph 2
Watersong Phase Two
Watersong Phase Two Pb 191 Pg
Westbury
Williams Preserve
Williams Preserve Ph 1
Williams Preserve Ph 3
Williams Preserve Ph Iib
Williams Preserve Ph Iic
Contact Info

- Trudi Geniale, Broker
- Tropic Shores Realty
- Mobile: 619.578.1100
- Fax: 800.541.3688
- trudigen@live.com



