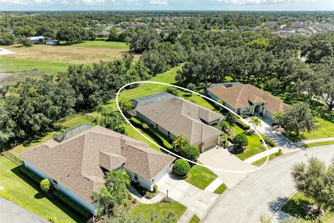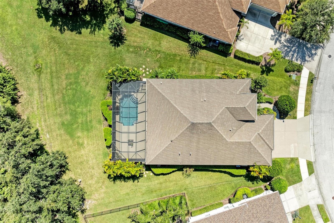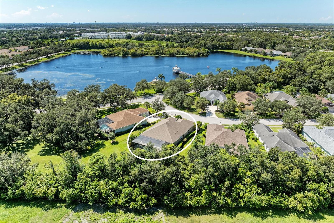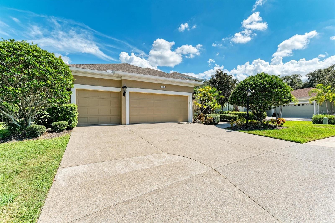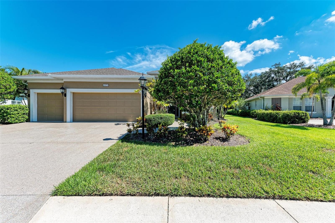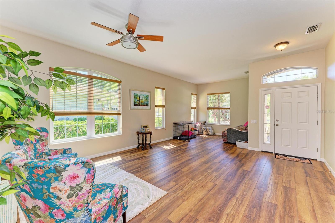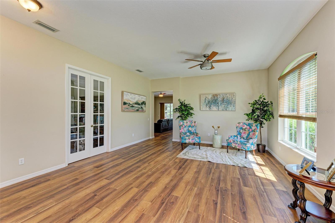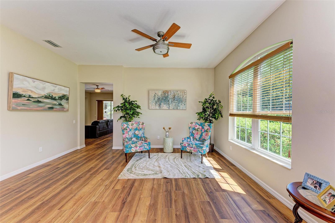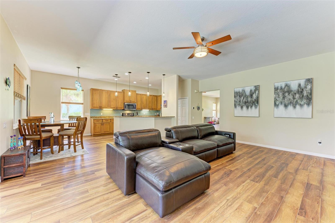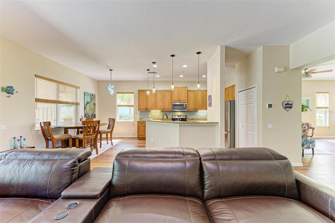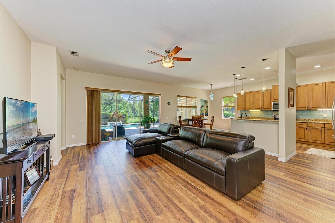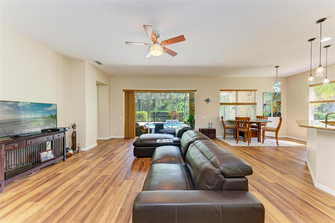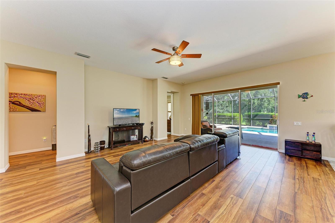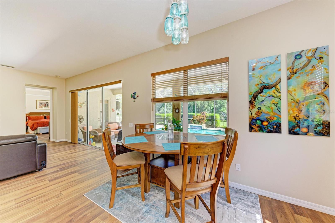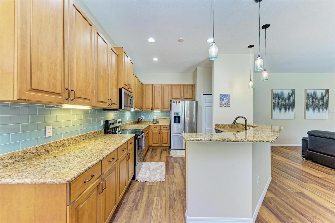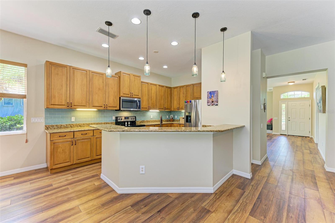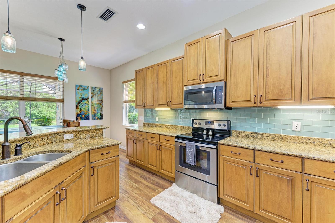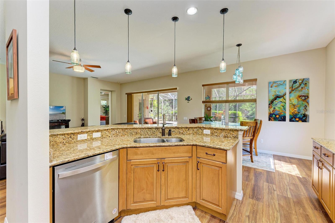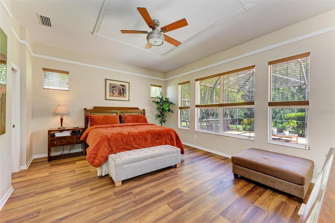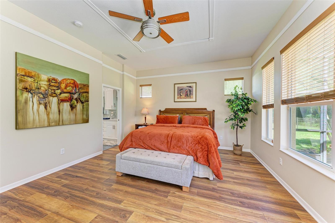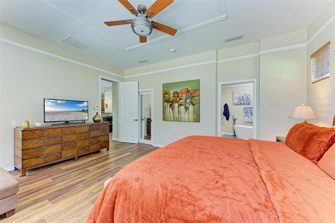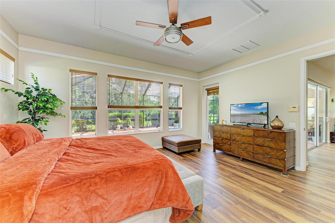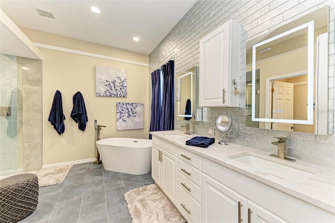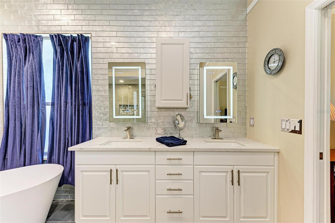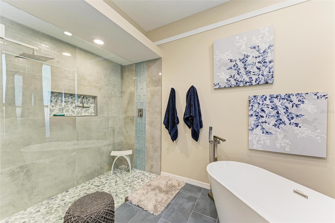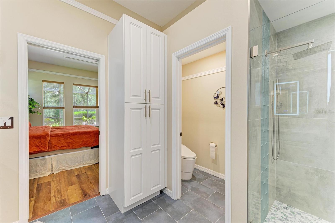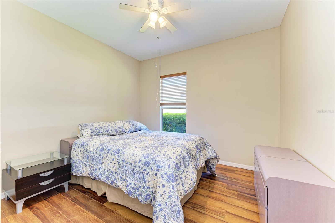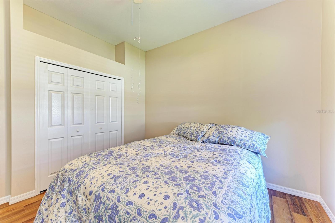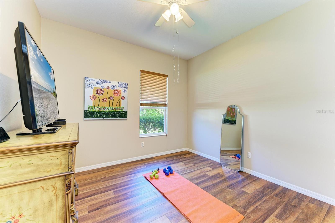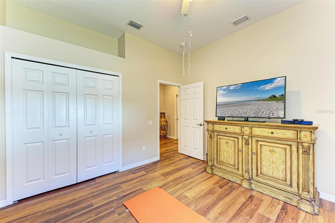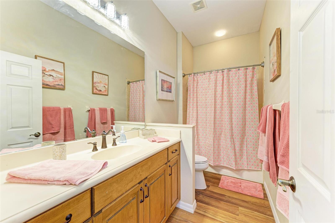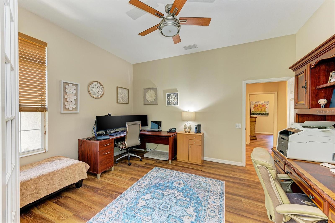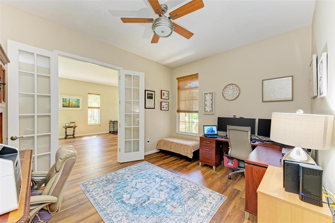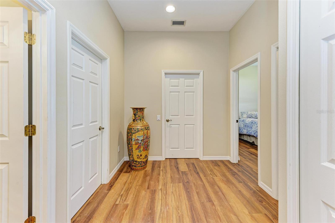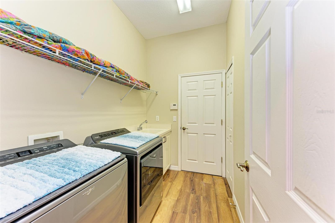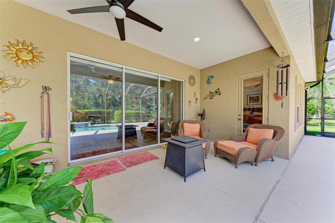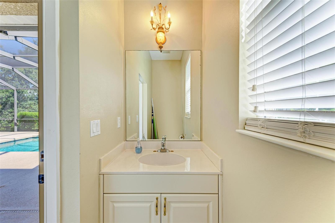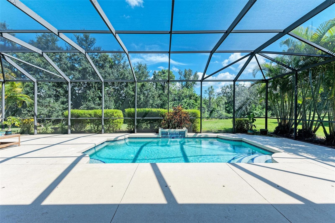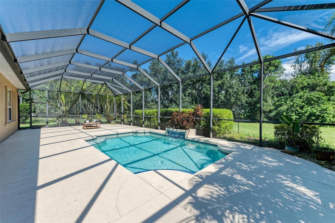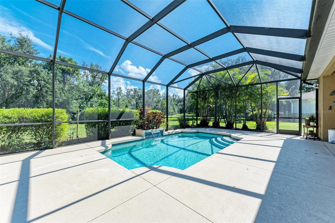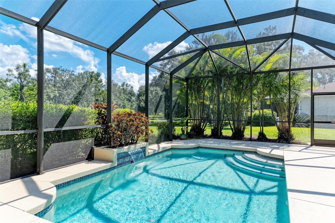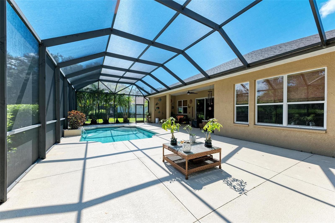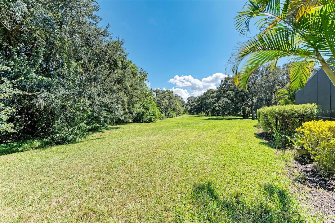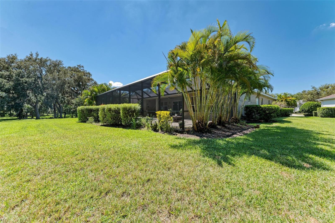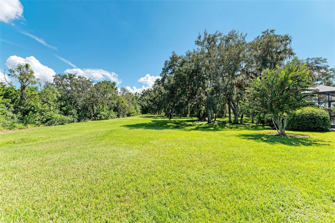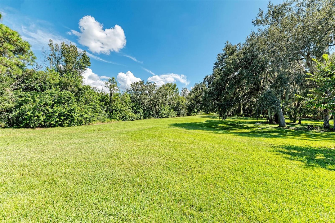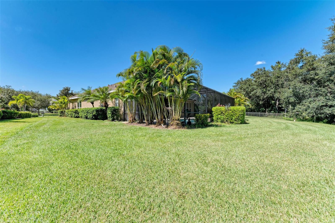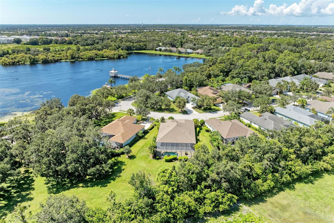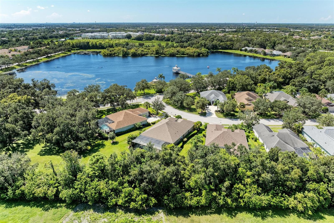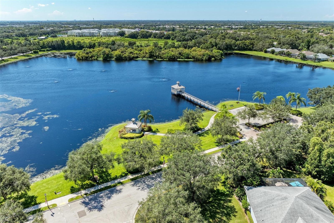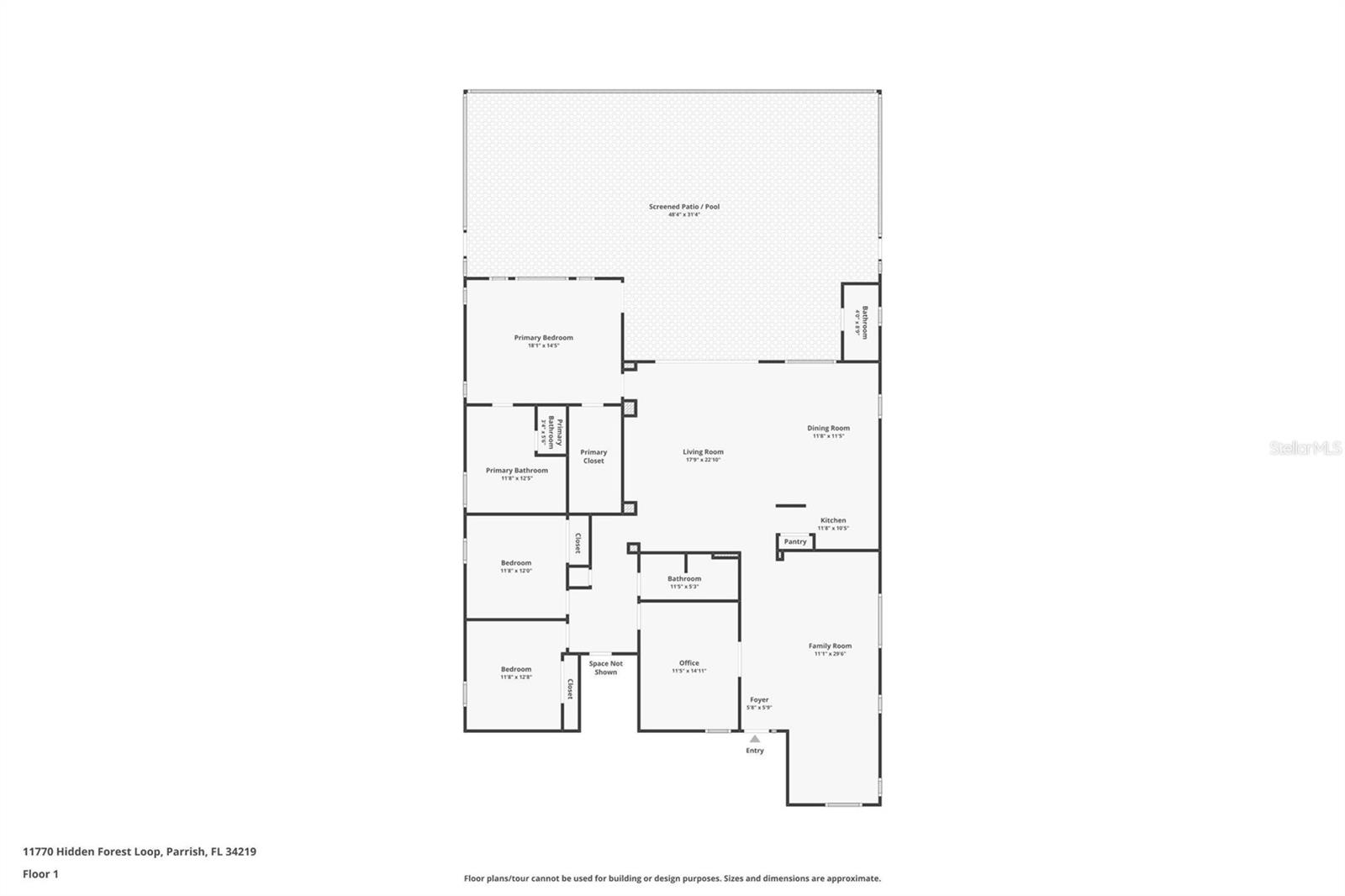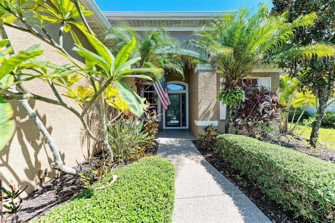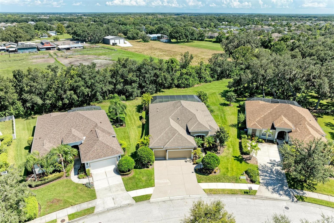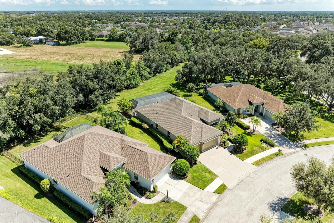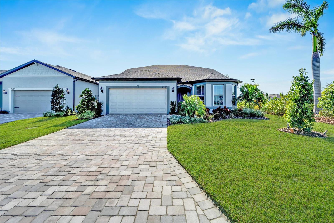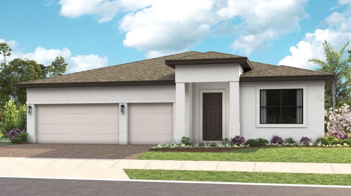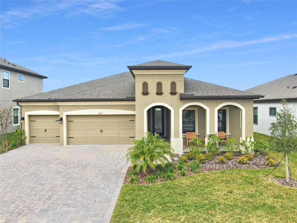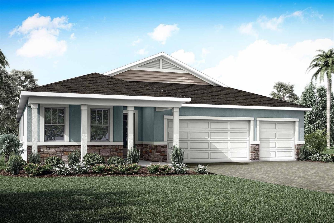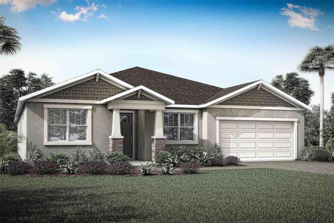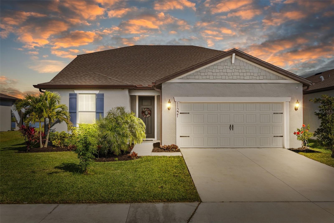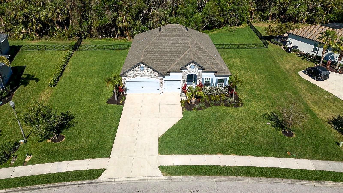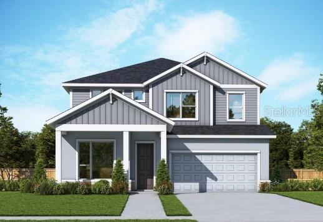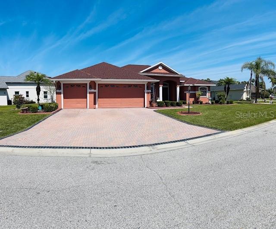11770 Hidden Forest Loop, PARRISH, FL 34219
Property Photos
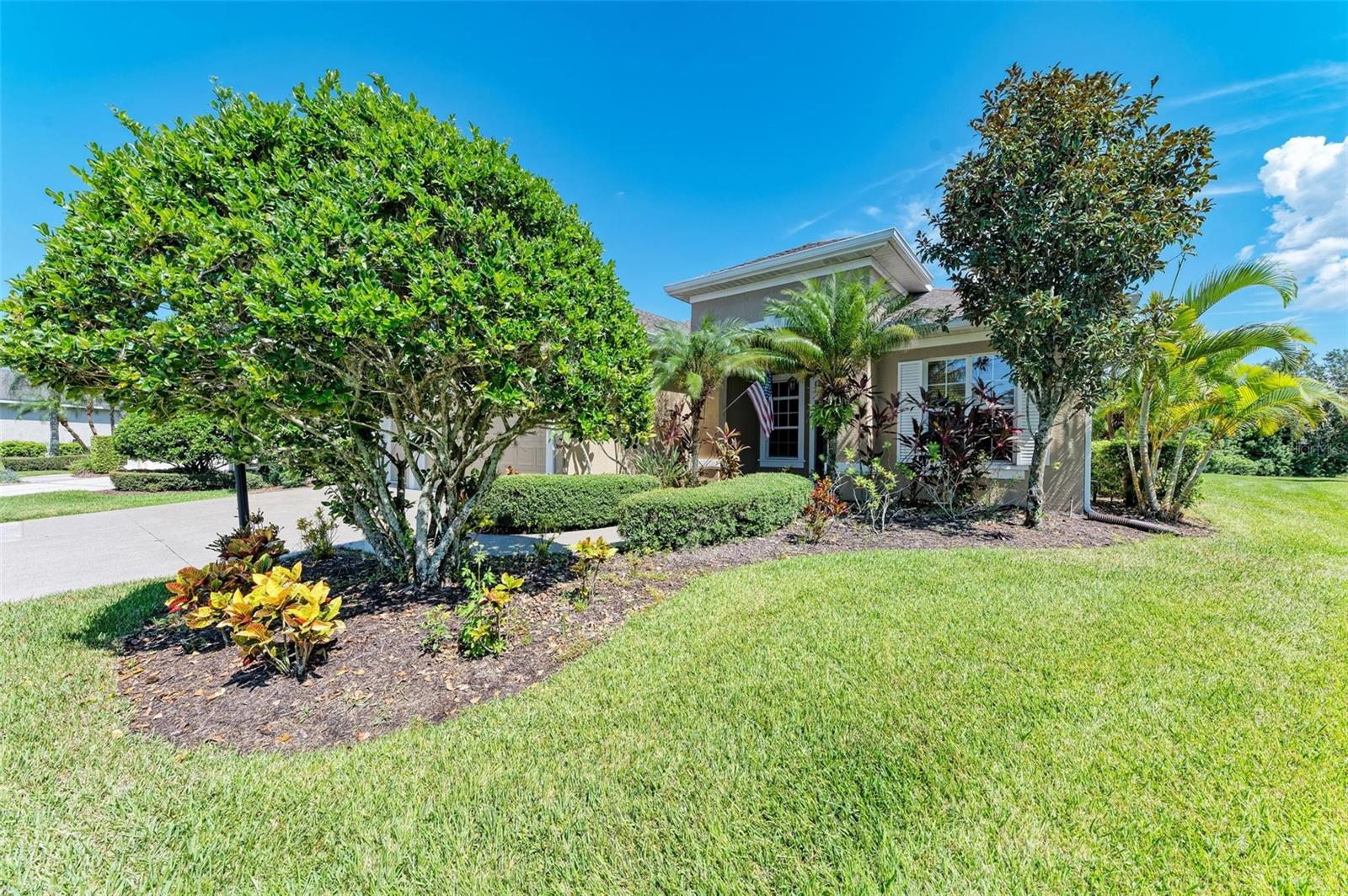
Would you like to sell your home before you purchase this one?
Priced at Only: $595,000
For more Information Call:
Address: 11770 Hidden Forest Loop, PARRISH, FL 34219
Property Location and Similar Properties






- MLS#: A4624287 ( Residential )
- Street Address: 11770 Hidden Forest Loop
- Viewed: 63
- Price: $595,000
- Price sqft: $172
- Waterfront: No
- Year Built: 2007
- Bldg sqft: 3453
- Bedrooms: 3
- Total Baths: 3
- Full Baths: 2
- 1/2 Baths: 1
- Garage / Parking Spaces: 3
- Days On Market: 195
- Additional Information
- Geolocation: 27.561 / -82.4339
- County: MANATEE
- City: PARRISH
- Zipcode: 34219
- Subdivision: Forest Creek Ph I Ia
- Elementary School: Annie Lucy Williams Elementary
- Middle School: Buffalo Creek Middle
- High School: Parrish Community High
- Provided by: FINE PROPERTIES
- Contact: Vicki Eddings
- 941-782-0000

- DMCA Notice
Description
Luxury living tucked away in Parrish Florida! This 3 bedroom, 3 bath plus den, 3 car garage pool home situated on a peaceful preserve lot offers an abundance of natural beauty from every angle. NEW ROOF ('24), NEW CUSTOM BATH REMODEL ('24). Entryway welcomes you to the first large living room space doubling as living/dining areas or simply a huge great room with many windows for tons of light. Tasteful luxury vinyl throughout the home. A private den/office separated by glass pained French doors at the front of the home could be a fourth bedroom, playroom or extra sitting room. The kitchen and primary bedroom are located at the rear of the home offering amazing views of the oversized lanai, pool with fountain and nature filled backyard. This chefs kitchen is sure to please with its 42 solid wood cabinetry, expansive breakfast bar and caf area plus pantry. Leading into the second living/great room is the heart of the home which opens to the primary suite and front bedroom wing. The Primary ensuite has been professionally reconfigured to highlight a stand alone soaking tub and open shower, new tile, new flooring and linen closet ('24). The two bedroom, one bath guest area is situated toward the front of the home for privacy. Outside youll find a spacious THREE car garage and new driveway treatment with warranty (2024) in the front and a grand pool with peaceful fountain situated in the middle of the extended lanai complete with a pool bath for your convenience. Off the beaten path, this home affords you privacy and an array of nature and wildlife. The entire home was recently painted in soft neutral tones complementing the existing dcor (2024). Forest Creek offers an array of upscale amenities; community pool and spa, nature trails among the preserves, workout room, playground and park, two dog parks, community center complete with kitchen and plenty of meeting space, a fishing lake with two beautiful gazebos and friendly neighbors providing endless opportunities for relaxation and recreation. Conveniently located near shopping, dining and three airports. Come take a look at this amazing home in one of Manatee Countys fastest growing areas
Description
Luxury living tucked away in Parrish Florida! This 3 bedroom, 3 bath plus den, 3 car garage pool home situated on a peaceful preserve lot offers an abundance of natural beauty from every angle. NEW ROOF ('24), NEW CUSTOM BATH REMODEL ('24). Entryway welcomes you to the first large living room space doubling as living/dining areas or simply a huge great room with many windows for tons of light. Tasteful luxury vinyl throughout the home. A private den/office separated by glass pained French doors at the front of the home could be a fourth bedroom, playroom or extra sitting room. The kitchen and primary bedroom are located at the rear of the home offering amazing views of the oversized lanai, pool with fountain and nature filled backyard. This chefs kitchen is sure to please with its 42 solid wood cabinetry, expansive breakfast bar and caf area plus pantry. Leading into the second living/great room is the heart of the home which opens to the primary suite and front bedroom wing. The Primary ensuite has been professionally reconfigured to highlight a stand alone soaking tub and open shower, new tile, new flooring and linen closet ('24). The two bedroom, one bath guest area is situated toward the front of the home for privacy. Outside youll find a spacious THREE car garage and new driveway treatment with warranty (2024) in the front and a grand pool with peaceful fountain situated in the middle of the extended lanai complete with a pool bath for your convenience. Off the beaten path, this home affords you privacy and an array of nature and wildlife. The entire home was recently painted in soft neutral tones complementing the existing dcor (2024). Forest Creek offers an array of upscale amenities; community pool and spa, nature trails among the preserves, workout room, playground and park, two dog parks, community center complete with kitchen and plenty of meeting space, a fishing lake with two beautiful gazebos and friendly neighbors providing endless opportunities for relaxation and recreation. Conveniently located near shopping, dining and three airports. Come take a look at this amazing home in one of Manatee Countys fastest growing areas
Payment Calculator
- Principal & Interest -
- Property Tax $
- Home Insurance $
- HOA Fees $
- Monthly -
For a Fast & FREE Mortgage Pre-Approval Apply Now
Apply Now
 Apply Now
Apply NowFeatures
Building and Construction
- Builder Name: Neal
- Covered Spaces: 0.00
- Exterior Features: Hurricane Shutters, Irrigation System, Lighting, Sidewalk, Sliding Doors
- Flooring: Luxury Vinyl
- Living Area: 2512.00
- Roof: Shingle
Land Information
- Lot Features: Conservation Area, Landscaped, Oversized Lot, Sidewalk
School Information
- High School: Parrish Community High
- Middle School: Buffalo Creek Middle
- School Elementary: Annie Lucy Williams Elementary
Garage and Parking
- Garage Spaces: 3.00
- Open Parking Spaces: 0.00
Eco-Communities
- Pool Features: Child Safety Fence, Gunite, In Ground, Outside Bath Access, Screen Enclosure
- Water Source: Canal/Lake For Irrigation, Public
Utilities
- Carport Spaces: 0.00
- Cooling: Central Air
- Heating: Central, Heat Pump
- Pets Allowed: Cats OK, Dogs OK, Yes
- Sewer: Public Sewer
- Utilities: Public
Finance and Tax Information
- Home Owners Association Fee: 9.00
- Insurance Expense: 0.00
- Net Operating Income: 0.00
- Other Expense: 0.00
- Tax Year: 2023
Other Features
- Appliances: Dishwasher, Disposal, Dryer, Electric Water Heater, Microwave, Range, Refrigerator, Washer
- Association Name: C & S Community MGMT
- Association Phone: Betsy Davis
- Country: US
- Furnished: Negotiable
- Interior Features: Ceiling Fans(s), Eat-in Kitchen, High Ceilings, Kitchen/Family Room Combo, Living Room/Dining Room Combo, Open Floorplan, Primary Bedroom Main Floor, Smart Home, Solid Wood Cabinets, Split Bedroom, Stone Counters, Walk-In Closet(s), Window Treatments
- Legal Description: LOT 23 FOREST CREEK PHASES I AND IIA PI#4747.2120/9
- Levels: One
- Area Major: 34219 - Parrish
- Occupant Type: Owner
- Parcel Number: 474721209
- Possession: Close Of Escrow
- View: Park/Greenbelt, Trees/Woods, Water
- Views: 63
- Zoning Code: PDR
Similar Properties
Nearby Subdivisions
Aberdeen
Ancient Oaks
Aviary At Rutland Ranch
Aviary At Rutland Ranch Ph 1a
Aviary At Rutland Ranch Ph Iia
Aviaryrutland Ranch Ph Iiia
Bella Lago
Bella Lago Ph I
Bella Lago Ph Ii Subph Iiaia I
Broadleaf
Buckhead Trails Ph Iii
Canoe Creek
Canoe Creek Ph I
Canoe Creek Ph Ii Subph Iia I
Canoe Creek Ph Iii
Canoe Creek Phase I
Chelsea Oaks Ph I
Chelsea Oaks Ph Ii Iii
Copperstone Ph I
Copperstone Ph Iia
Copperstone Ph Iib
Copperstone Ph Iic
Country River Estates
Cove At Twin Rivers
Creekside At Rutland Ranch
Creekside At Rutland Ranch P
Creekside Oaks Ph I
Creekside Preserve Ii
Cross Creek
Cross Creek Ph Id
Crosscreek 1d
Crosscreek Ph I Subph B C
Crosscreek Ph Ia
Crosswind Point
Crosswind Point Ph I
Crosswind Point Ph Ii
Crosswind Ranch
Crosswind Ranch Ph Ia
Cypress Glen At River Wilderne
Del Webb At Bayview
Del Webb At Bayview Ph I Subph
Del Webb At Bayview Ph Ii Subp
Del Webb At Bayview Ph Iii
Del Webb At Bayview Ph Iv
Del Webb At Bayview Phiii
Ellenton Acres
Forest Creek Fennemore Way
Forest Creek Ph I Ia
Forest Creek Ph Iib
Forest Creek Ph Iib 2nd Rev Po
Forest Creek Ph Iii
Forest Creekfennemore Way
Foxbrook Ph I
Foxbrook Ph Ii
Foxbrook Ph Iii A
Foxbrook Ph Iii C
Gamble Creek Estates
Gamble Creek Estates Ph Ii Ii
Grand Oak Preserve Fka The Pon
Harrison Ranch Ph Ia
Harrison Ranch Ph Ib
Harrison Ranch Ph Iia
Harrison Ranch Ph Iia4 Iia5
Harrison Ranch Ph Iib
Harrison Ranch Ph Iib3
Harrison Ranch Phase Ii-a4 & I
Isles At Bayview
Isles At Bayview Ph I Subph A
Isles At Bayview Ph Ii
Isles At Bayview Ph Iii
John Parrish Add To Parrish
Kingsfield Lakes Ph 1
Kingsfield Lakes Ph 2
Kingsfield Ph I
Kingsfield Ph Ii
Kingsfield Ph Iii
Kingsfield Ph V
Kingsfield Phase Iii
Lexington
Lexington Add
Lexington Ph Iv
Lincoln Park
Mckinley Oaks
None
North River Ranch
North River Ranch Ph Ia2
North River Ranch Ph Ib Id Ea
North River Ranch Ph Ic Id We
North River Ranch Ph Iva
North River Ranch Ph Ivc1
North River Ranch Riverfield M
Oakfield Lakes
Parrish West And North Of 301
Ph Iia4 Iia5 Pb60128
Prosperity Lakes
Prosperity Lakes Active Adult
Prosperity Lakes Ph I Subph Ia
Prosperity Lakes Ph I Subph Ib
Reserve At Twin Rivers
River Plantation Ph I
River Plantation Ph Ii
River Wilderness Ph I
River Wilderness Ph I Tr 7
River Wilderness Ph Iia
River Wilderness Ph Iib
River Wilderness Ph Iii Sp B
River Wilderness Ph Iii Sp C
River Wilderness Ph Iii Sp D2
River Wilderness Ph Iii Sp E F
River Wilderness Ph Iii Sp H1
River Wilderness Ph Iii Subph
River Wilderness Ph Iv
River Wilderness Ph Iv Cypress
River Wilderness Phase 1 Tract
River Woods Ph I
River Woods Ph Ii
River Woods Ph Iii
River Woods Ph Iv
Rivers Reach
Rivers Reach Ph Ib Ic
Rivers Reach Ph Ii
Rivers Reach Phase Ia
Rye Crossing
Rye Ranch
Salt Meadows
Saltmeadows Ph Ia
Sawgrass Lakes Ph Iiii
Seaire
Silverleaf
Silverleaf Ii Iii
Silverleaf Ph Ia
Silverleaf Ph Ib
Silverleaf Ph Ic
Silverleaf Ph Id
Silverleaf Ph Ii Iii
Silverleaf Ph Iv
Silverleaf Ph V
Silverleaf Ph Vi
Silverleaf Phase Ii Iii
Silverleaf Phase Iv
Summerwoods
Summerwoods Ph Ib
Summerwoods Ph Ic Id
Summerwoods Ph Ii
Summerwoods Ph Iiia Iva
Summerwoods Ph Iiia Iva Pi
Summerwoods Ph Iiia Iva Pi 40
Summerwoods Ph Iiib Ivb
Summerwoods Ph Ivc
Timberly Ph I Ii
Twin Rivers
Twin Rivers Ph I
Twin Rivers Ph Ii
Twin Rivers Ph Iii
Twin Rivers Ph Iv
Twin Rivers Ph Va2 Va3
Twin Rivers Ph Va4
Twin Rivers Ph Vb2 Vb3
Willow Bend Ph Ib
Willow Bend Ph Iii
Willow Bend Ph Iv
Willow Shores
Windwater
Windwater Ph Ia Ib
Woodland Preserve
Contact Info

- Trudi Geniale, Broker
- Tropic Shores Realty
- Mobile: 619.578.1100
- Fax: 800.541.3688
- trudigen@live.com



