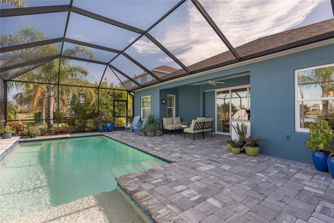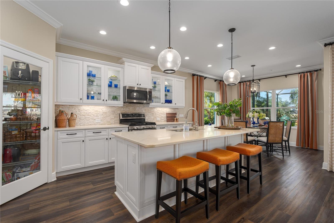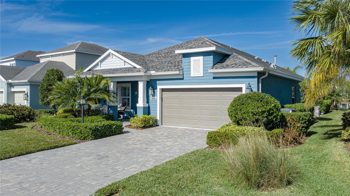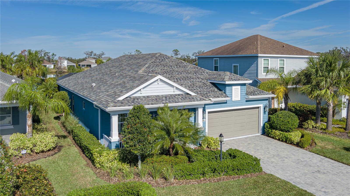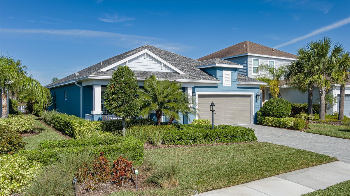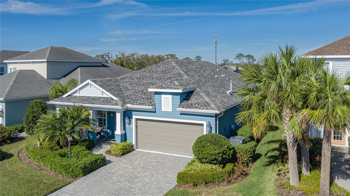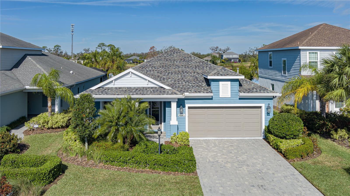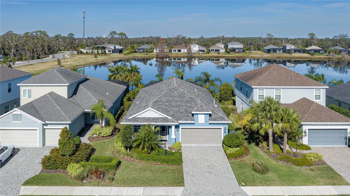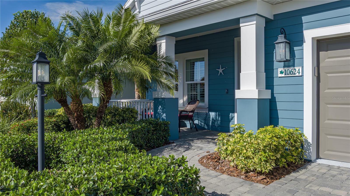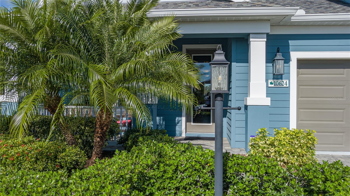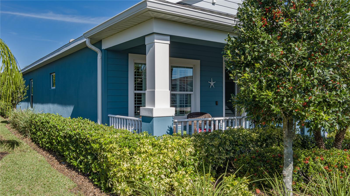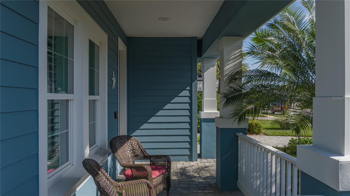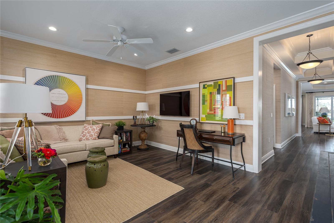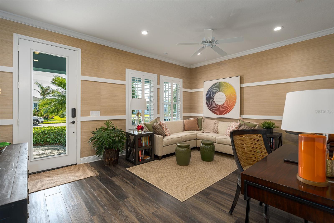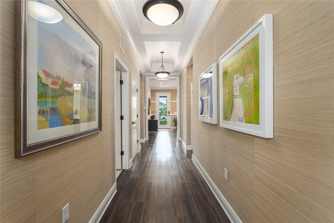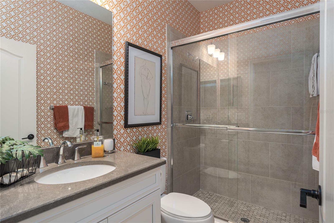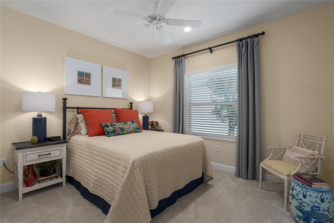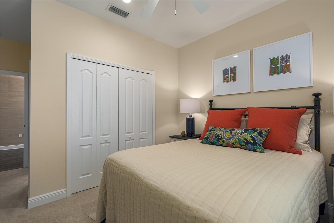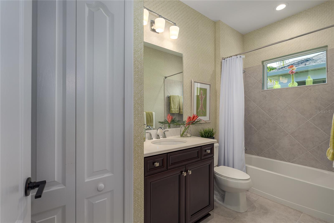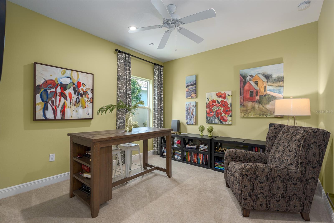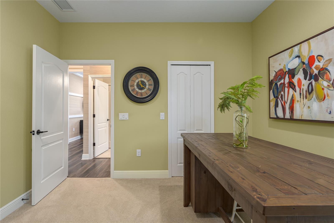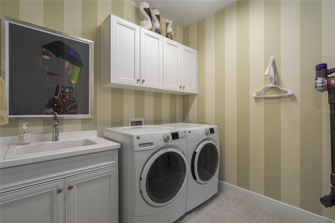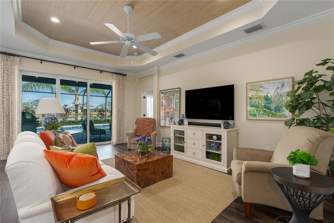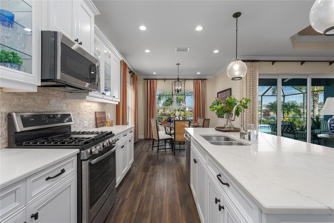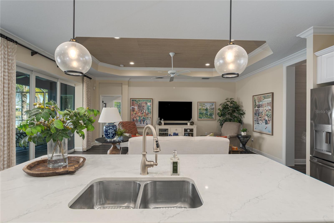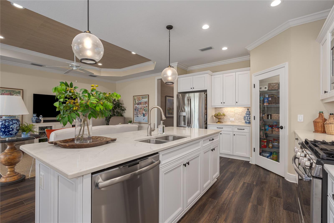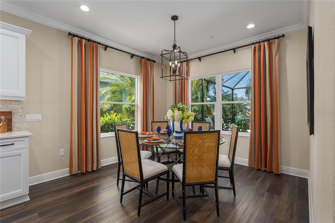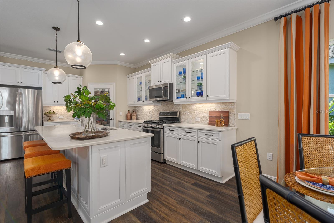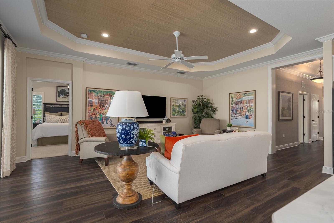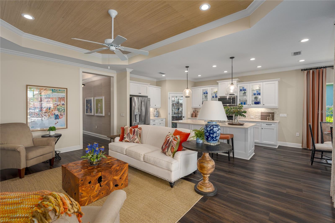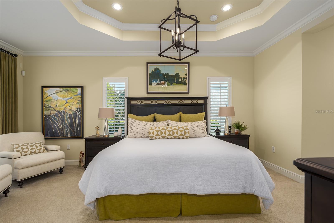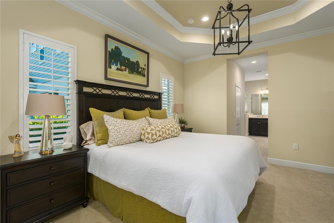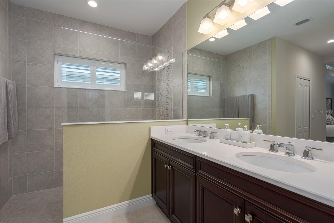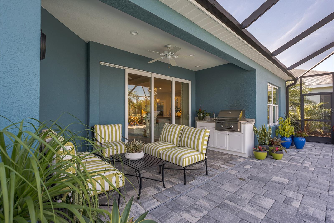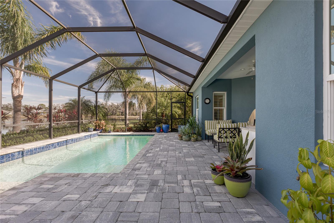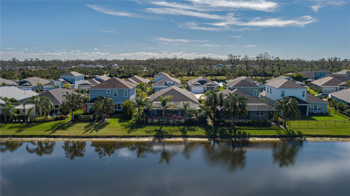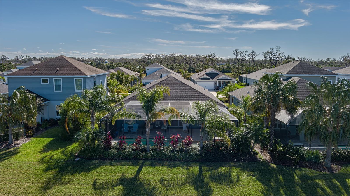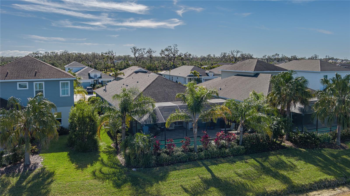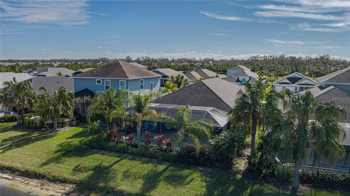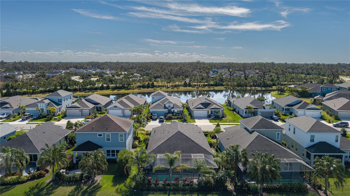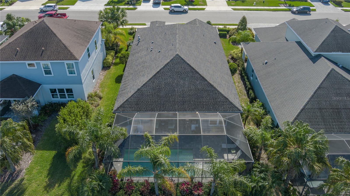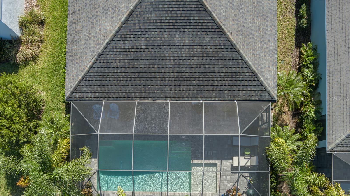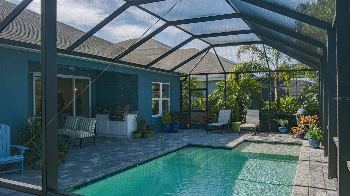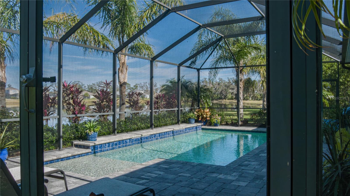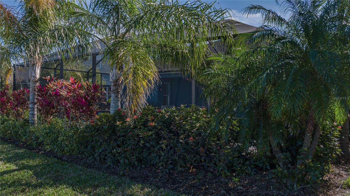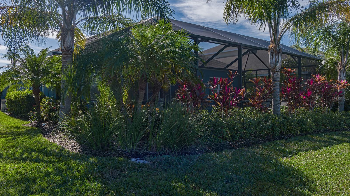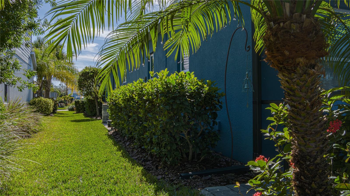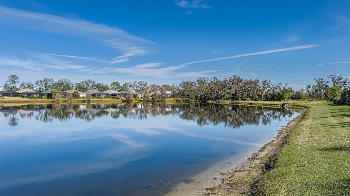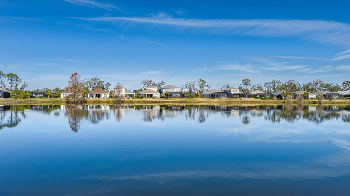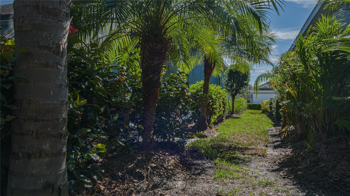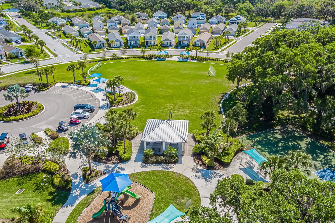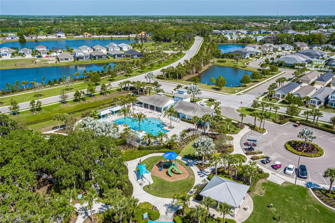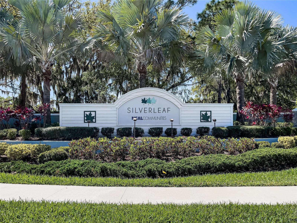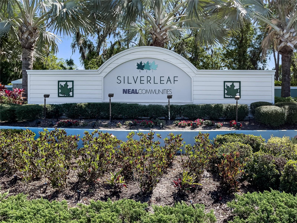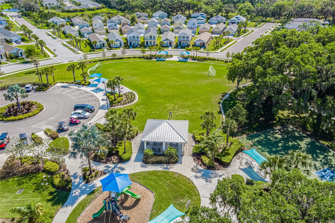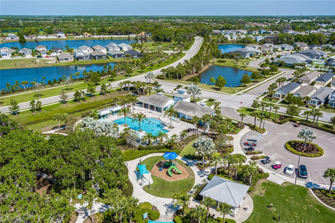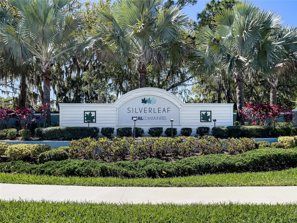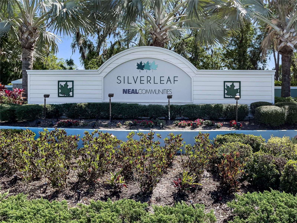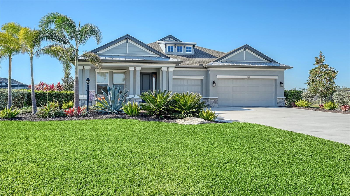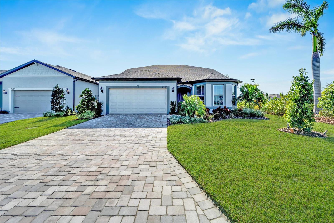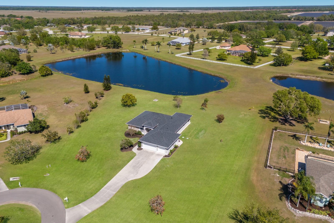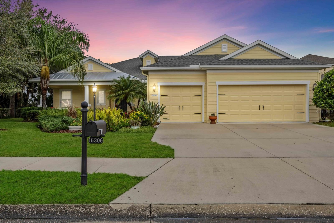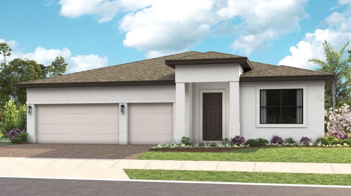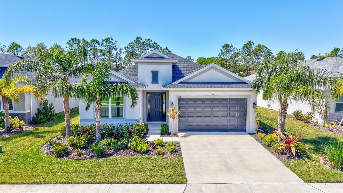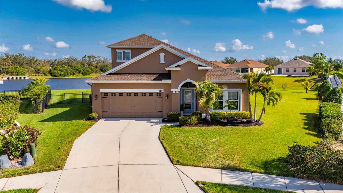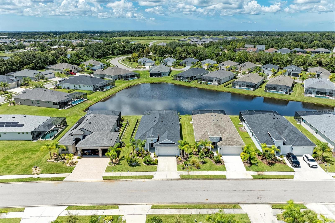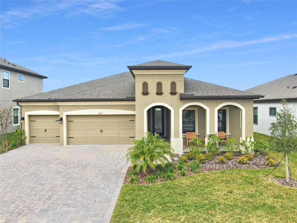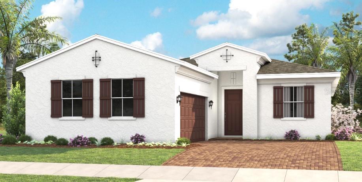10624 Falling Leaf Court, PARRISH, FL 34219
Property Photos
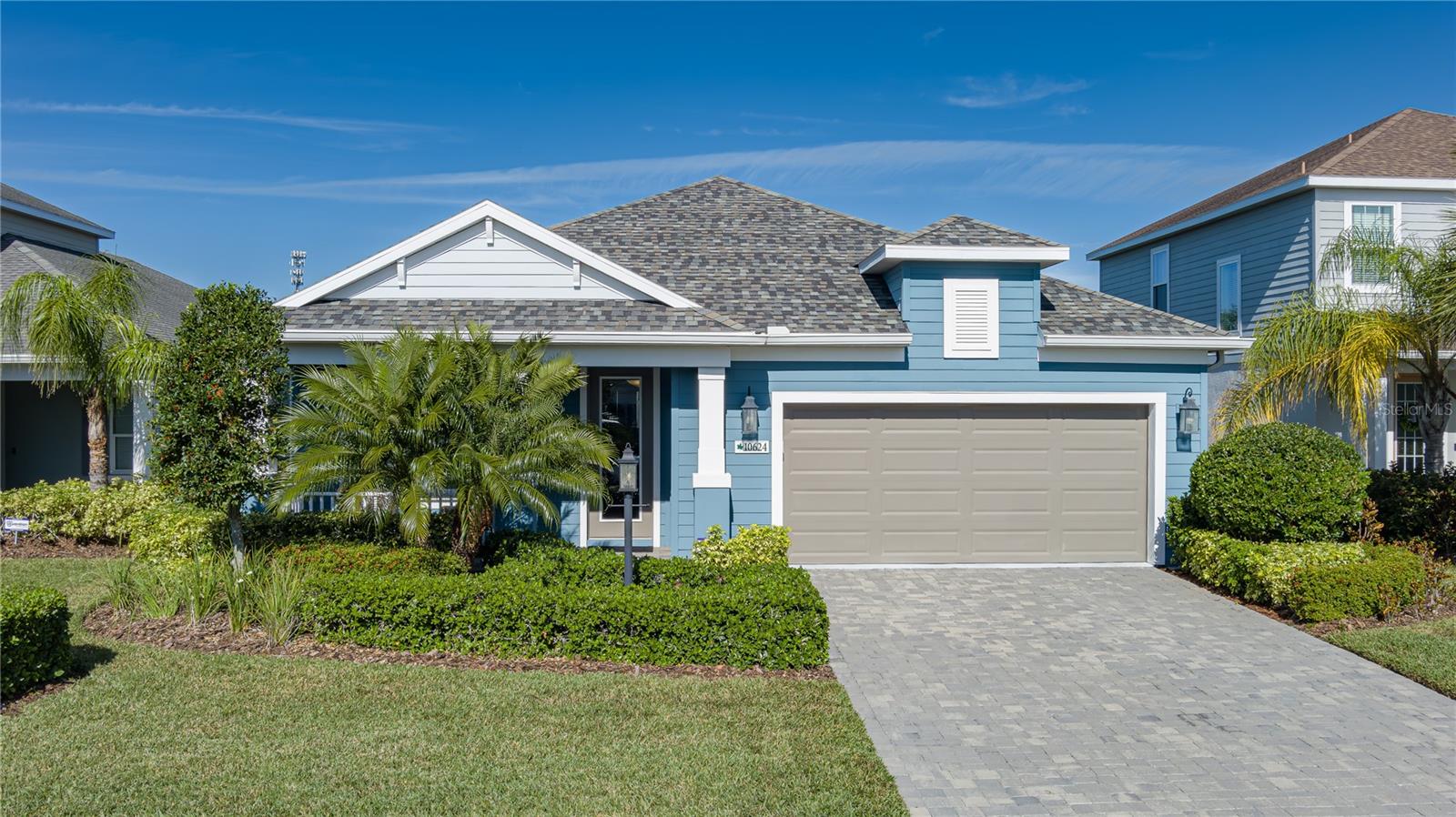
Would you like to sell your home before you purchase this one?
Priced at Only: $659,000
For more Information Call:
Address: 10624 Falling Leaf Court, PARRISH, FL 34219
Property Location and Similar Properties






- MLS#: A4638117 ( Residential )
- Street Address: 10624 Falling Leaf Court
- Viewed: 9
- Price: $659,000
- Price sqft: $235
- Waterfront: No
- Year Built: 2018
- Bldg sqft: 2801
- Bedrooms: 3
- Total Baths: 3
- Full Baths: 3
- Garage / Parking Spaces: 2
- Days On Market: 59
- Additional Information
- Geolocation: 27.5514 / -82.4545
- County: MANATEE
- City: PARRISH
- Zipcode: 34219
- Subdivision: Silverleaf Ph Ii Iii
- Elementary School: William H. Bashaw Elementary
- Middle School: Buffalo Creek Middle
- High School: Parrish Community High
- Provided by: LESLIE WELLS REALTY, INC.
- Contact: BobbieSue Patrick
- 941-776-5571

- DMCA Notice
Description
******Stunning Fully Furnished Model Home in Silverleaf Community!*****
Welcome to this beautiful, fully furnished, and professionally decorated Neal Communities home in the desirable Silverleaf community. This turn key property, built in 2018 and first occupied in 2023, offers luxury living with upgraded features throughout. With a spacious 3 bedroom, 3 bathroom layout, this home is designed for both comfort and style, boasting exceptional upgrades like crown molding, hurricane windows, and vinyl plank flooring.
Upon entering, youre greeted by a welcoming leisure room that leads to the open concept main living area. The great room, kitchen, and dining room create a seamless flow, perfect for entertaining. The kitchen is a chefs delight with a large island, walk in pantry, and GE Pro appliances. The sliding glass doors in the great room open to the covered lanai, where you can relax and enjoy serene views of your sparkling pool, lush backyard, and tranquil pondan ideal setting for both relaxation and entertainment. The built in gas grill kitchen enhances your outdoor experience, making this space perfect for hosting friends and family.
The luxurious primary suite features a cozy sitting area, two walk in closets, and an en suite bathroom with double sinks, a walk in shower, and a private water closet. One of the two secondary bedrooms is designed as a guest suite, complete with a private bath for ultimate convenience and privacy.
This home is equipped with premium finishes, including tray ceilings, recessed lighting, and meticulously designed fixtures that add a touch of elegance throughout. The two car garage and paver driveway provide ample space for parking, while the homes meticulously landscaped exterior and stunning views of the sparkling pool and pond make for the perfect retreat.
Community Amenities:
Resort style pool & hot tub
Fully equipped gym
Basketball courts
Scenic walking trails
Playgrounds and BBQ pavilion
Dog parks for your furry friends
Located with easy access to shopping, dining, and I 75, you'll enjoy a short commute to the vibrant areas of Tampa, Bradenton, and Sarasota.
This home offers everything you need for a luxurious, low maintenance lifestyle in one of the areas most desirable communities. Schedule your private showing today and make this dream home yours!
Description
******Stunning Fully Furnished Model Home in Silverleaf Community!*****
Welcome to this beautiful, fully furnished, and professionally decorated Neal Communities home in the desirable Silverleaf community. This turn key property, built in 2018 and first occupied in 2023, offers luxury living with upgraded features throughout. With a spacious 3 bedroom, 3 bathroom layout, this home is designed for both comfort and style, boasting exceptional upgrades like crown molding, hurricane windows, and vinyl plank flooring.
Upon entering, youre greeted by a welcoming leisure room that leads to the open concept main living area. The great room, kitchen, and dining room create a seamless flow, perfect for entertaining. The kitchen is a chefs delight with a large island, walk in pantry, and GE Pro appliances. The sliding glass doors in the great room open to the covered lanai, where you can relax and enjoy serene views of your sparkling pool, lush backyard, and tranquil pondan ideal setting for both relaxation and entertainment. The built in gas grill kitchen enhances your outdoor experience, making this space perfect for hosting friends and family.
The luxurious primary suite features a cozy sitting area, two walk in closets, and an en suite bathroom with double sinks, a walk in shower, and a private water closet. One of the two secondary bedrooms is designed as a guest suite, complete with a private bath for ultimate convenience and privacy.
This home is equipped with premium finishes, including tray ceilings, recessed lighting, and meticulously designed fixtures that add a touch of elegance throughout. The two car garage and paver driveway provide ample space for parking, while the homes meticulously landscaped exterior and stunning views of the sparkling pool and pond make for the perfect retreat.
Community Amenities:
Resort style pool & hot tub
Fully equipped gym
Basketball courts
Scenic walking trails
Playgrounds and BBQ pavilion
Dog parks for your furry friends
Located with easy access to shopping, dining, and I 75, you'll enjoy a short commute to the vibrant areas of Tampa, Bradenton, and Sarasota.
This home offers everything you need for a luxurious, low maintenance lifestyle in one of the areas most desirable communities. Schedule your private showing today and make this dream home yours!
Payment Calculator
- Principal & Interest -
- Property Tax $
- Home Insurance $
- HOA Fees $
- Monthly -
For a Fast & FREE Mortgage Pre-Approval Apply Now
Apply Now
 Apply Now
Apply NowFeatures
Building and Construction
- Covered Spaces: 0.00
- Exterior Features: Irrigation System, Lighting, Outdoor Grill, Outdoor Kitchen, Rain Gutters, Sprinkler Metered
- Flooring: Carpet, Vinyl
- Living Area: 2092.00
- Roof: Shingle
Land Information
- Lot Features: Landscaped, Sidewalk
School Information
- High School: Parrish Community High
- Middle School: Buffalo Creek Middle
- School Elementary: William H. Bashaw Elementary
Garage and Parking
- Garage Spaces: 2.00
- Open Parking Spaces: 0.00
Eco-Communities
- Pool Features: Gunite, In Ground, Lighting, Screen Enclosure
- Water Source: Public
Utilities
- Carport Spaces: 0.00
- Cooling: Central Air
- Heating: Central, Electric, Natural Gas
- Pets Allowed: Yes
- Sewer: Public Sewer
- Utilities: BB/HS Internet Available, Cable Connected, Electricity Connected, Natural Gas Connected, Sewer Connected, Sprinkler Meter, Street Lights, Underground Utilities, Water Connected
Finance and Tax Information
- Home Owners Association Fee: 450.00
- Insurance Expense: 0.00
- Net Operating Income: 0.00
- Other Expense: 0.00
- Tax Year: 2024
Other Features
- Appliances: Dishwasher, Disposal, Dryer, Microwave, Refrigerator, Washer
- Association Name: Artemis Lifestyles Service
- Association Phone: 407-705-2190
- Country: US
- Furnished: Furnished
- Interior Features: Ceiling Fans(s), Crown Molding, High Ceilings, Open Floorplan, Primary Bedroom Main Floor, Stone Counters, Tray Ceiling(s), Walk-In Closet(s), Window Treatments
- Legal Description: LOT 402, SILVERLEAF PH II & III PI#7268.5875/9
- Levels: One
- Area Major: 34219 - Parrish
- Occupant Type: Owner
- Parcel Number: 726858759
Similar Properties
Nearby Subdivisions
Aberdeen
Ancient Oaks
Aviary At Rutland Ranch
Aviary At Rutland Ranch Ph 1a
Aviary At Rutland Ranch Ph Iia
Aviaryrutland Ranch Ph Iiia
Bella Lago
Bella Lago Ph I
Bella Lago Ph Ii Subph Iiaia I
Broadleaf
Buckhead Trails Ph Iii
Canoe Creek
Canoe Creek Ph I
Canoe Creek Ph Ii Subph Iia I
Canoe Creek Ph Iii
Canoe Creek Phase I
Chelsea Oaks Ph I
Chelsea Oaks Ph Ii Iii
Copperstone Ph I
Copperstone Ph Iia
Copperstone Ph Iib
Copperstone Ph Iic
Country River Estates
Cove At Twin Rivers
Creekside At Rutland Ranch
Creekside At Rutland Ranch P
Creekside Oaks Ph I
Creekside Preserve Ii
Cross Creek
Cross Creek Ph Id
Crosscreek 1d
Crosscreek Ph I Subph B C
Crosscreek Ph Ia
Crosswind Point
Crosswind Point Ph I
Crosswind Point Ph Ii
Crosswind Ranch
Crosswind Ranch Ph Ia
Cypress Glen At River Wilderne
Del Webb At Bayview
Del Webb At Bayview Ph I Subph
Del Webb At Bayview Ph Ii Subp
Del Webb At Bayview Ph Iii
Del Webb At Bayview Ph Iv
Del Webb At Bayview Phiii
Ellenton Acres
Forest Creek Fennemore Way
Forest Creek Ph I Ia
Forest Creek Ph Iib
Forest Creek Ph Iib 2nd Rev Po
Forest Creek Ph Iii
Forest Creekfennemore Way
Foxbrook Ph I
Foxbrook Ph Ii
Foxbrook Ph Iii A
Foxbrook Ph Iii C
Gamble Creek Estates
Gamble Creek Estates Ph Ii Ii
Grand Oak Preserve Fka The Pon
Harrison Ranch Ph Ia
Harrison Ranch Ph Ib
Harrison Ranch Ph Iia
Harrison Ranch Ph Iia4 Iia5
Harrison Ranch Ph Iib
Harrison Ranch Ph Iib3
Harrison Ranch Phase Ii-a4 & I
Isles At Bayview
Isles At Bayview Ph I Subph A
Isles At Bayview Ph Ii
Isles At Bayview Ph Iii
John Parrish Add To Parrish
Kingsfield Lakes Ph 1
Kingsfield Lakes Ph 2
Kingsfield Ph I
Kingsfield Ph Ii
Kingsfield Ph Iii
Kingsfield Ph V
Kingsfield Phase Iii
Lexington
Lexington Add
Lexington Ph Iv
Lincoln Park
Mckinley Oaks
None
North River Ranch
North River Ranch Ph Ia2
North River Ranch Ph Ib Id Ea
North River Ranch Ph Ic Id We
North River Ranch Ph Iva
North River Ranch Ph Ivc1
North River Ranch Riverfield M
Oakfield Lakes
Parrish West And North Of 301
Ph Iia4 Iia5 Pb60128
Prosperity Lakes
Prosperity Lakes Active Adult
Prosperity Lakes Ph I Subph Ia
Prosperity Lakes Ph I Subph Ib
Reserve At Twin Rivers
River Plantation Ph I
River Plantation Ph Ii
River Wilderness Ph I
River Wilderness Ph I Tr 7
River Wilderness Ph Iia
River Wilderness Ph Iib
River Wilderness Ph Iii Sp B
River Wilderness Ph Iii Sp C
River Wilderness Ph Iii Sp D2
River Wilderness Ph Iii Sp E F
River Wilderness Ph Iii Sp H1
River Wilderness Ph Iii Subph
River Wilderness Ph Iv
River Wilderness Ph Iv Cypress
River Wilderness Phase 1 Tract
River Woods Ph I
River Woods Ph Ii
River Woods Ph Iii
River Woods Ph Iv
Rivers Reach
Rivers Reach Ph Ib Ic
Rivers Reach Ph Ii
Rivers Reach Phase Ia
Rye Crossing
Rye Ranch
Salt Meadows
Saltmeadows Ph Ia
Sawgrass Lakes Ph Iiii
Seaire
Silverleaf
Silverleaf Ii Iii
Silverleaf Ph Ia
Silverleaf Ph Ib
Silverleaf Ph Ic
Silverleaf Ph Id
Silverleaf Ph Ii Iii
Silverleaf Ph Iv
Silverleaf Ph V
Silverleaf Ph Vi
Silverleaf Phase Ii Iii
Silverleaf Phase Iv
Summerwoods
Summerwoods Ph Ib
Summerwoods Ph Ic Id
Summerwoods Ph Ii
Summerwoods Ph Iiia Iva
Summerwoods Ph Iiia Iva Pi
Summerwoods Ph Iiia Iva Pi 40
Summerwoods Ph Iiib Ivb
Summerwoods Ph Ivc
Timberly Ph I Ii
Twin Rivers
Twin Rivers Ph I
Twin Rivers Ph Ii
Twin Rivers Ph Iii
Twin Rivers Ph Iv
Twin Rivers Ph Va2 Va3
Twin Rivers Ph Va4
Twin Rivers Ph Vb2 Vb3
Willow Bend Ph Ib
Willow Bend Ph Iii
Willow Bend Ph Iv
Willow Shores
Windwater
Windwater Ph Ia Ib
Woodland Preserve
Contact Info

- Trudi Geniale, Broker
- Tropic Shores Realty
- Mobile: 619.578.1100
- Fax: 800.541.3688
- trudigen@live.com



