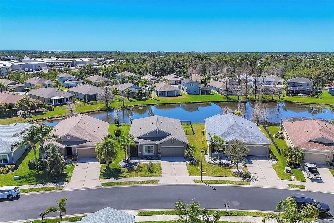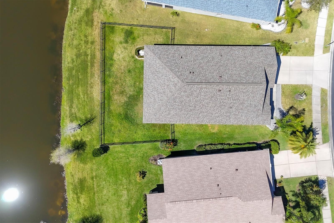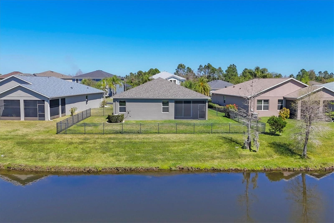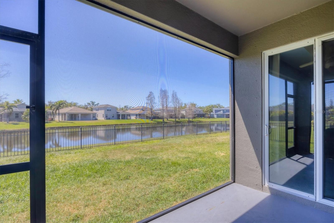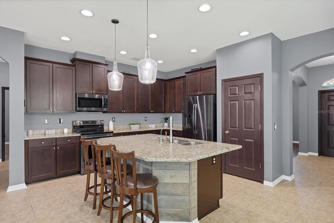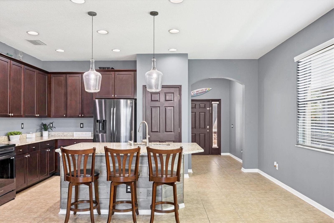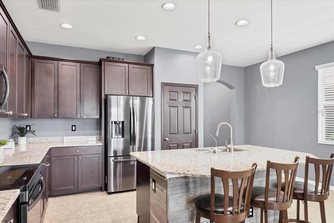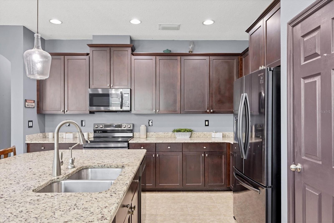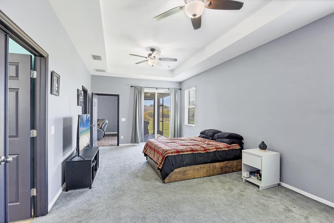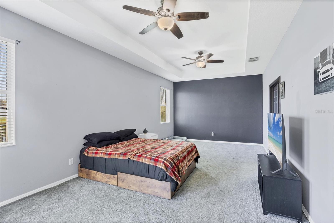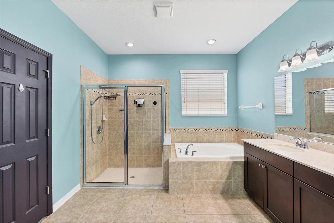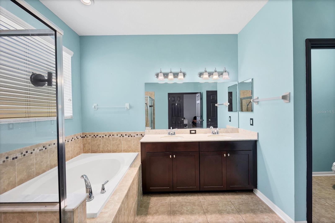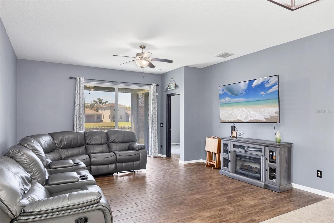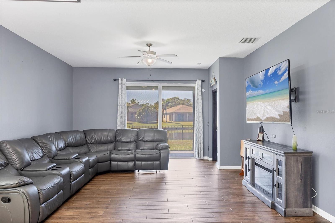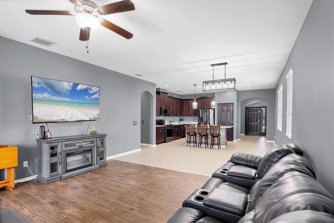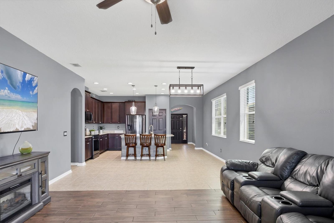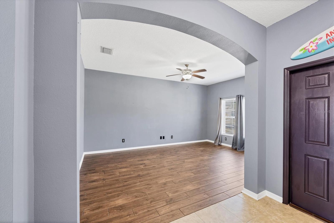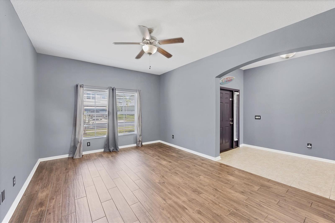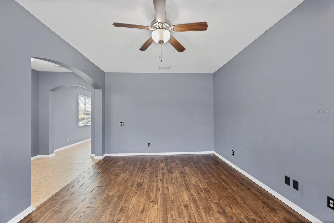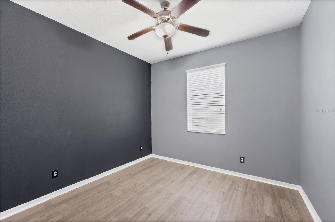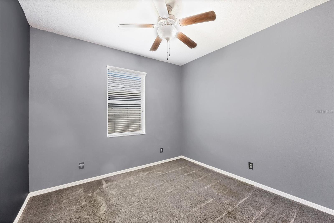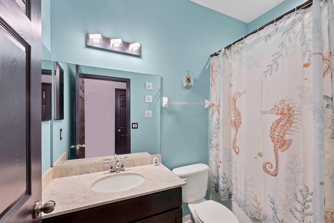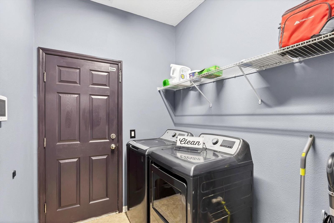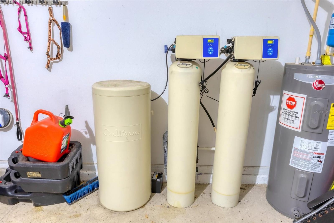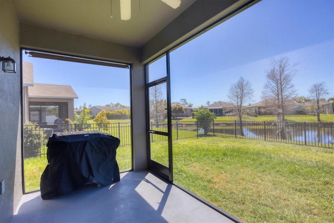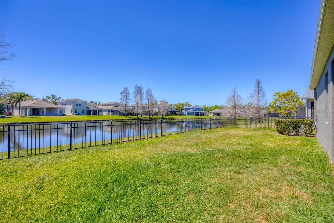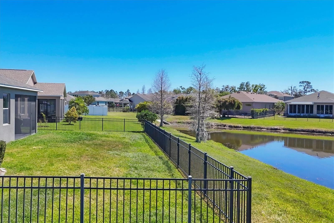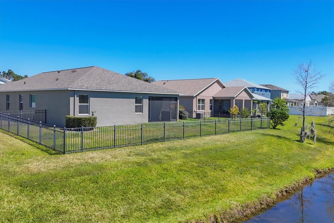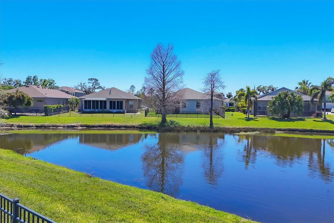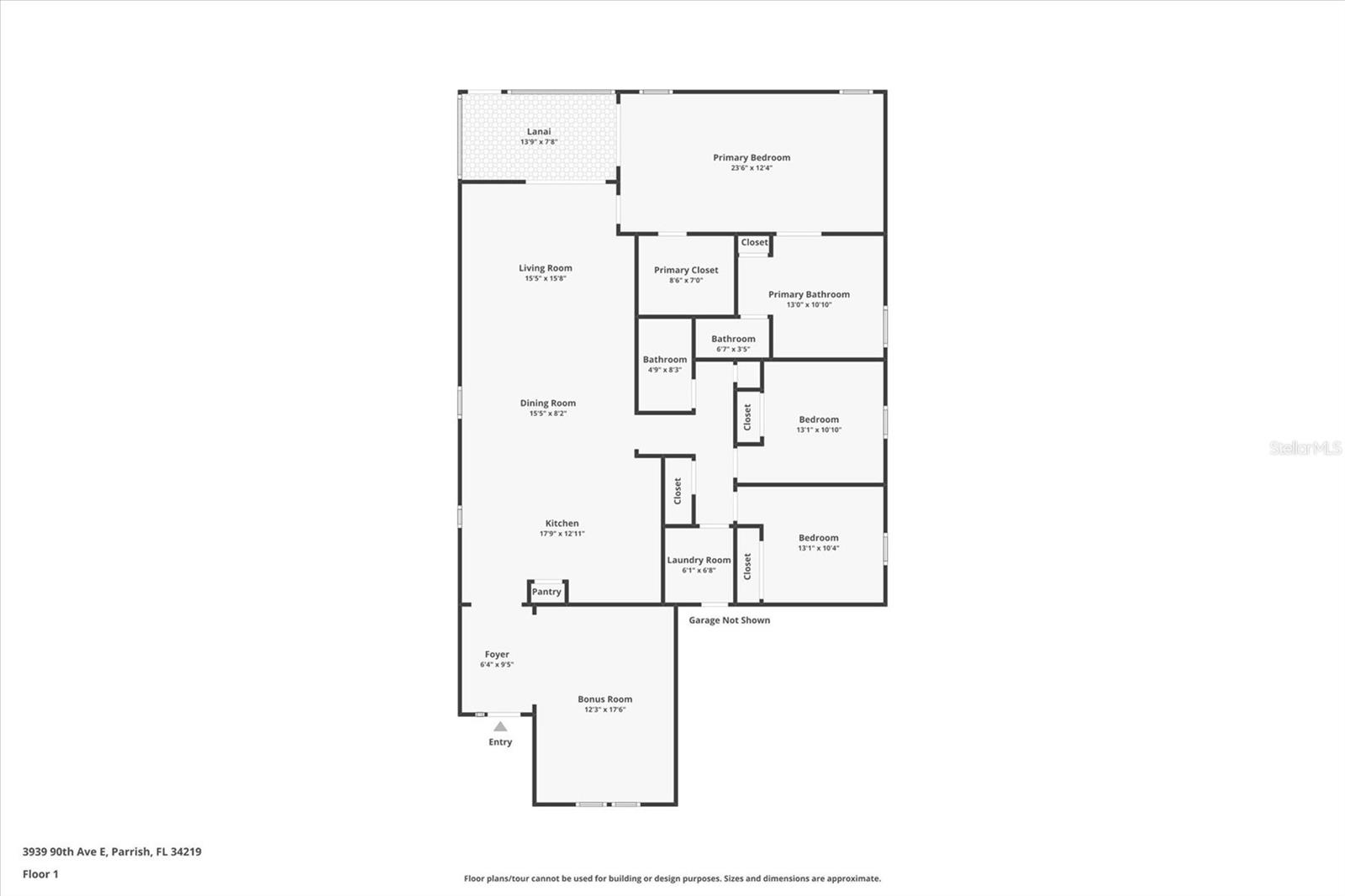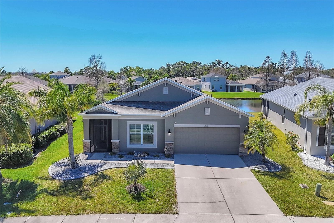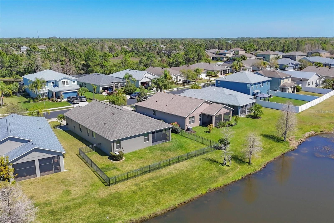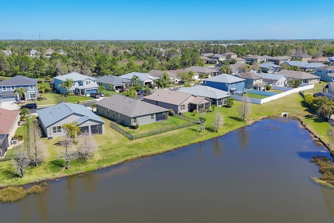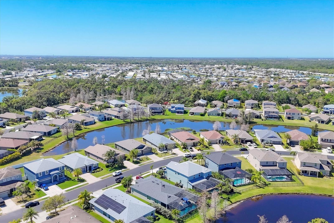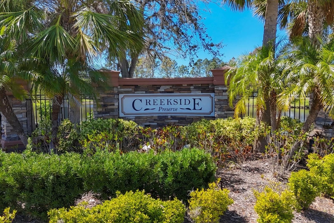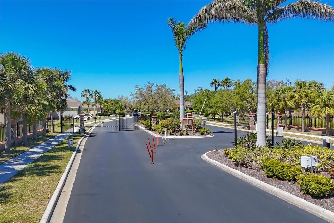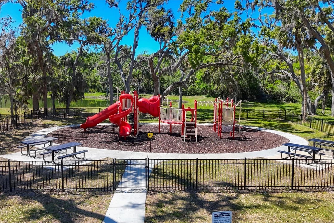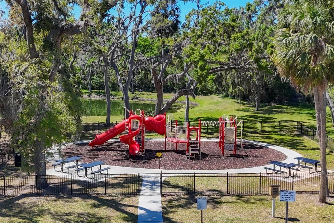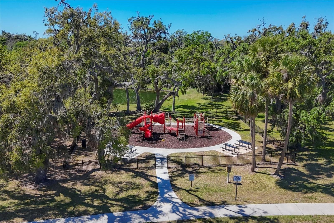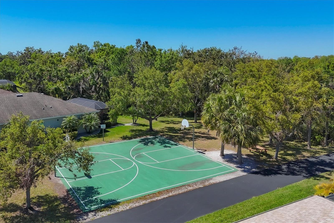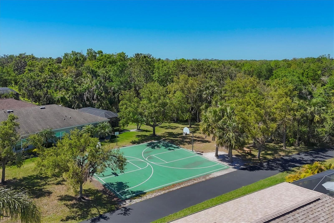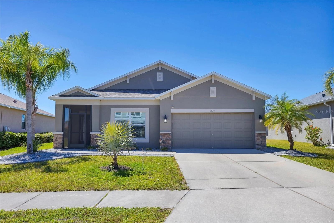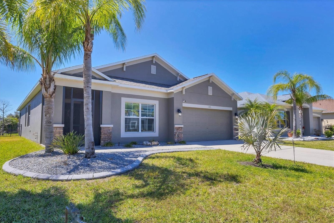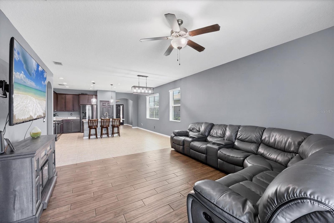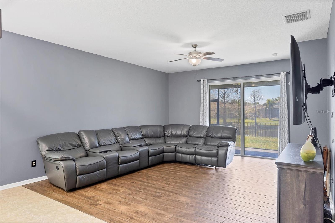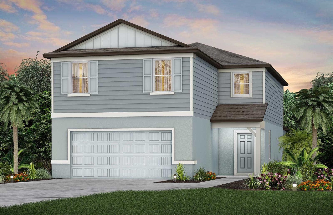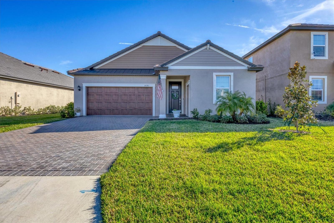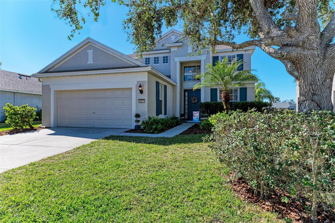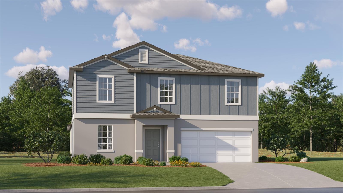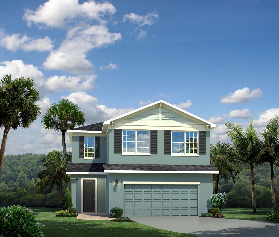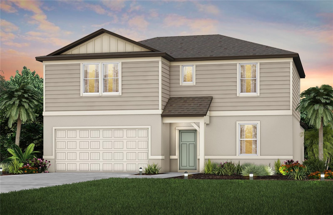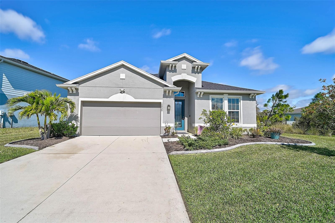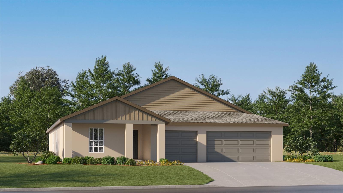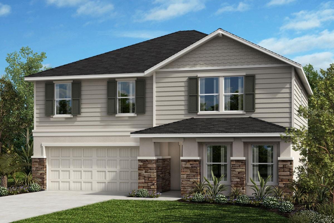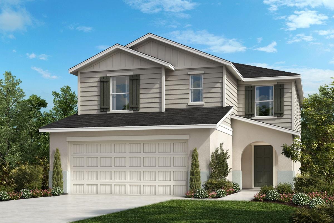3939 90th Avenue E, PARRISH, FL 34219
Property Photos
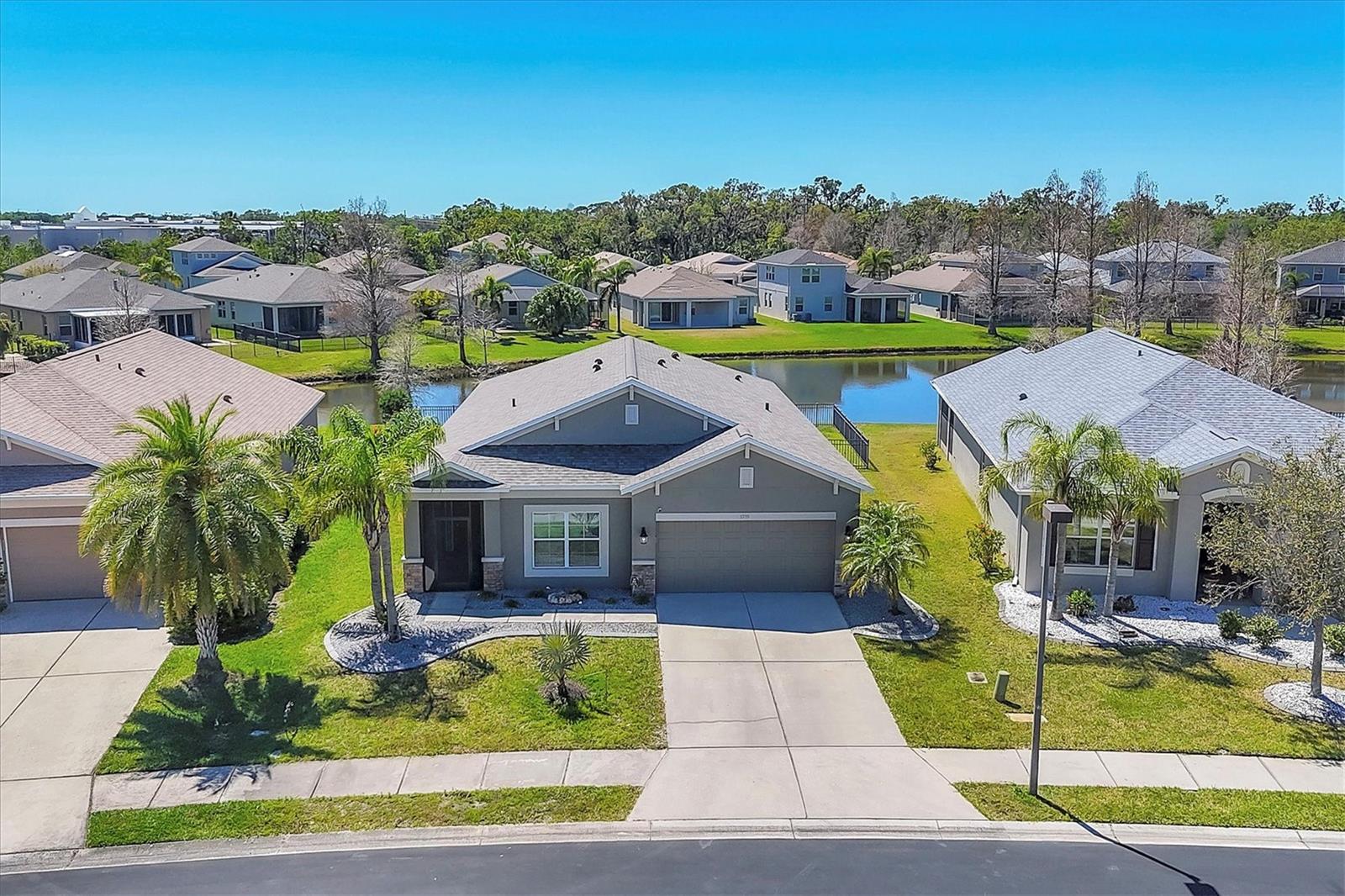
Would you like to sell your home before you purchase this one?
Priced at Only: $420,000
For more Information Call:
Address: 3939 90th Avenue E, PARRISH, FL 34219
Property Location and Similar Properties





- MLS#: A4645524 ( Residential )
- Street Address: 3939 90th Avenue E
- Viewed: 6
- Price: $420,000
- Price sqft: $157
- Waterfront: Yes
- Wateraccess: Yes
- Waterfront Type: Pond
- Year Built: 2013
- Bldg sqft: 2680
- Bedrooms: 3
- Total Baths: 2
- Full Baths: 2
- Garage / Parking Spaces: 2
- Days On Market: 13
- Additional Information
- Geolocation: 27.5487 / -82.4745
- County: MANATEE
- City: PARRISH
- Zipcode: 34219
- Subdivision: Creekside Preserve Ii
- Provided by: COLDWELL BANKER REALTY
- Contact: Meredith Holz
- 941-739-6777

- DMCA Notice
Description
Welcome home to your beautifully updated and well maintained retreat! So many things have been taken care of in this home, all it needs is its new family! New Roof was just completed in March 2025 & a New High Efficiency HVAC was installed in 2024 that features Tech Pure Whole House Cleaner. Enjoy amazing Sunset Painted skies from your screened in back lanai. This high ceiling, open concept, Split Floor plan home provides a large owners suite at the back of the home that offers beautiful pond views, tray ceiling, direct access to the back lanai via sliders, a large walk in closet, dual ceiling fans, enough bedroom space for the largest furniture sets while leaving plenty of space for a remote work area. It also comes complete with French doors taking you into your ensuite bathroom that offers wood dual vanity w/ marble counters, a large soaking tub, glass enclosure shower, linen closet and private water closet. The large open Kitchen provides beautiful dark wood Cabinetry that goes on and on providing ample storage for all your culinary needs, Granite Counters, a island that has shiplap feature and large breakfast bar w/ elegant pendant lighting, updated sink faucet and dedicate filtered water faucet, Coset Food Pantry, and Samsung Black Slate Appliances that are only 1 year old & include a range that does everything from baking to roasting to air frying. Love to entertain? This home will meet every need. Plenty of space to mingle with your friends and family with unobstructed views from the kitchen to the dining room to the living room and beyond. This is also great for enjoying those stunning sunset skies via large sliding Doors. There is a large Bonus Room at the front of the house perfect for a separate space with limitless opportunities on how you want to utilize it. Remote work/school, playroom, game room, or anything else you can dream up. This added area is a true must have. The nicely sized secondary bedrooms and bathroom can be found down the hall just off the kitchen & Dining room. Both bedrooms feature ceiling fans, blinds & Closets. One offers carpet and the other newer Luxury Vinyl flooring. The Secondary Bathroom features a wood vanity with marble counters, tub/shower combo with tiled walls, a linen closet in the hallway just outside of the bathroom. At the other end of the hall, you will find a nicely sized laundry room complete with washer and dryer purchased in 2022, shelving for storage and it's plumbed for a wash sink should you want to add one. It provides direct access to your 2 car garage that features a hurricane impact garage door, Hurricane Pannels for the home, & a whole house mulligan water filtration system. Just off the back lanai is a fully fenced in yard that features a black metal fence that allows a safe place for those enjoying the back yard without losing your beautiful pond views. As you enter the property you will be greeted with the updated landscaping and curbing in the beds & a nicely sized screened in front entry. You will also appreciate the irrigation is reclaimed water so you can keep your yard green and happy without having to pay for it on your water bill. Creekside Preserve is a Gated Community with Low HOA dues, no CDD, friendly neighbors, a basketball court & playground. It is conveniently located to all of your retail and entertainment needs and great for commuting. Come experience everything this home can offer and schedule your private showing today!
Description
Welcome home to your beautifully updated and well maintained retreat! So many things have been taken care of in this home, all it needs is its new family! New Roof was just completed in March 2025 & a New High Efficiency HVAC was installed in 2024 that features Tech Pure Whole House Cleaner. Enjoy amazing Sunset Painted skies from your screened in back lanai. This high ceiling, open concept, Split Floor plan home provides a large owners suite at the back of the home that offers beautiful pond views, tray ceiling, direct access to the back lanai via sliders, a large walk in closet, dual ceiling fans, enough bedroom space for the largest furniture sets while leaving plenty of space for a remote work area. It also comes complete with French doors taking you into your ensuite bathroom that offers wood dual vanity w/ marble counters, a large soaking tub, glass enclosure shower, linen closet and private water closet. The large open Kitchen provides beautiful dark wood Cabinetry that goes on and on providing ample storage for all your culinary needs, Granite Counters, a island that has shiplap feature and large breakfast bar w/ elegant pendant lighting, updated sink faucet and dedicate filtered water faucet, Coset Food Pantry, and Samsung Black Slate Appliances that are only 1 year old & include a range that does everything from baking to roasting to air frying. Love to entertain? This home will meet every need. Plenty of space to mingle with your friends and family with unobstructed views from the kitchen to the dining room to the living room and beyond. This is also great for enjoying those stunning sunset skies via large sliding Doors. There is a large Bonus Room at the front of the house perfect for a separate space with limitless opportunities on how you want to utilize it. Remote work/school, playroom, game room, or anything else you can dream up. This added area is a true must have. The nicely sized secondary bedrooms and bathroom can be found down the hall just off the kitchen & Dining room. Both bedrooms feature ceiling fans, blinds & Closets. One offers carpet and the other newer Luxury Vinyl flooring. The Secondary Bathroom features a wood vanity with marble counters, tub/shower combo with tiled walls, a linen closet in the hallway just outside of the bathroom. At the other end of the hall, you will find a nicely sized laundry room complete with washer and dryer purchased in 2022, shelving for storage and it's plumbed for a wash sink should you want to add one. It provides direct access to your 2 car garage that features a hurricane impact garage door, Hurricane Pannels for the home, & a whole house mulligan water filtration system. Just off the back lanai is a fully fenced in yard that features a black metal fence that allows a safe place for those enjoying the back yard without losing your beautiful pond views. As you enter the property you will be greeted with the updated landscaping and curbing in the beds & a nicely sized screened in front entry. You will also appreciate the irrigation is reclaimed water so you can keep your yard green and happy without having to pay for it on your water bill. Creekside Preserve is a Gated Community with Low HOA dues, no CDD, friendly neighbors, a basketball court & playground. It is conveniently located to all of your retail and entertainment needs and great for commuting. Come experience everything this home can offer and schedule your private showing today!
Payment Calculator
- Principal & Interest -
- Property Tax $
- Home Insurance $
- HOA Fees $
- Monthly -
For a Fast & FREE Mortgage Pre-Approval Apply Now
Apply Now
 Apply Now
Apply NowFeatures
Building and Construction
- Covered Spaces: 0.00
- Exterior Features: Hurricane Shutters, Irrigation System, Lighting, Sidewalk, Sliding Doors
- Fencing: Fenced
- Flooring: Brick, Carpet, Ceramic Tile, Concrete, Luxury Vinyl
- Living Area: 2112.00
- Roof: Shingle
Land Information
- Lot Features: Cleared, In County, Landscaped, Level, Sidewalk, Paved
Garage and Parking
- Garage Spaces: 2.00
- Open Parking Spaces: 0.00
- Parking Features: Driveway, Garage Door Opener
Eco-Communities
- Water Source: Public
Utilities
- Carport Spaces: 0.00
- Cooling: Central Air
- Heating: Central
- Pets Allowed: Yes
- Sewer: Public Sewer
- Utilities: Cable Available, Electricity Connected, Phone Available, Public, Sewer Connected, Sprinkler Recycled, Street Lights, Underground Utilities, Water Connected
Amenities
- Association Amenities: Basketball Court, Gated, Playground
Finance and Tax Information
- Home Owners Association Fee Includes: Common Area Taxes, Escrow Reserves Fund, Fidelity Bond, Maintenance Grounds, Management
- Home Owners Association Fee: 316.44
- Insurance Expense: 0.00
- Net Operating Income: 0.00
- Other Expense: 0.00
- Tax Year: 2024
Other Features
- Appliances: Dishwasher, Disposal, Dryer, Electric Water Heater, Microwave, Range, Refrigerator, Washer, Water Filtration System
- Association Name: Gulf Coast Prop Mgmt - Matthew Ayres
- Association Phone: 941-200-6927
- Country: US
- Interior Features: Ceiling Fans(s), High Ceilings, Living Room/Dining Room Combo, Open Floorplan, Primary Bedroom Main Floor, Solid Surface Counters, Solid Wood Cabinets, Split Bedroom, Stone Counters, Thermostat, Tray Ceiling(s), Walk-In Closet(s)
- Legal Description: LOT 130 CREEKSIDE PRESERVE II PI#7410.2650/9
- Levels: One
- Area Major: 34219 - Parrish
- Occupant Type: Owner
- Parcel Number: 741026509
- View: Water
- Zoning Code: PDR
Similar Properties
Nearby Subdivisions
Aberdeen
Ancient Oaks
Aviary At Rutland Ranch
Aviary At Rutland Ranch Ph 1a
Aviary At Rutland Ranch Ph Iia
Aviaryrutland Ranch Ph Iiia
Bella Lago
Bella Lago Ph I
Bella Lago Ph Ii Subph Iiaia I
Broadleaf
Buckhead Trails Ph Iii
Canoe Creek
Canoe Creek Ph I
Canoe Creek Ph Ii Subph Iia I
Canoe Creek Ph Iii
Canoe Creek Phase I
Chelsea Oaks Ph I
Chelsea Oaks Ph Ii Iii
Copperstone Ph I
Copperstone Ph Iia
Copperstone Ph Iib
Copperstone Ph Iic
Country River Estates
Cove At Twin Rivers
Creekside At Rutland Ranch
Creekside At Rutland Ranch P
Creekside Oaks Ph I
Creekside Preserve Ii
Cross Creek
Cross Creek Ph Id
Crosscreek 1d
Crosscreek Ph I Subph B C
Crosscreek Ph Ia
Crosswind Point
Crosswind Point Ph I
Crosswind Point Ph Ii
Crosswind Ranch
Crosswind Ranch Ph Ia
Cypress Glen At River Wilderne
Del Webb At Bayview
Del Webb At Bayview Ph I Subph
Del Webb At Bayview Ph Ii Subp
Del Webb At Bayview Ph Iii
Del Webb At Bayview Ph Iv
Del Webb At Bayview Phiii
Ellenton Acres
Forest Creek Fennemore Way
Forest Creek Ph I Ia
Forest Creek Ph Iib
Forest Creek Ph Iib 2nd Rev Po
Forest Creek Ph Iii
Forest Creekfennemore Way
Foxbrook Ph I
Foxbrook Ph Ii
Foxbrook Ph Iii A
Foxbrook Ph Iii C
Gamble Creek Estates
Gamble Creek Estates Ph Ii Ii
Grand Oak Preserve Fka The Pon
Harrison Ranch Ph Ia
Harrison Ranch Ph Ib
Harrison Ranch Ph Iia
Harrison Ranch Ph Iia4 Iia5
Harrison Ranch Ph Iib
Harrison Ranch Ph Iib3
Harrison Ranch Phase Ii-a4 & I
Isles At Bayview
Isles At Bayview Ph I Subph A
Isles At Bayview Ph Ii
Isles At Bayview Ph Iii
John Parrish Add To Parrish
Kingsfield Lakes Ph 1
Kingsfield Lakes Ph 2
Kingsfield Ph I
Kingsfield Ph Ii
Kingsfield Ph Iii
Kingsfield Ph V
Kingsfield Phase Iii
Lexington
Lexington Add
Lexington Ph Iv
Lincoln Park
Mckinley Oaks
None
North River Ranch
North River Ranch Ph Ia2
North River Ranch Ph Ib Id Ea
North River Ranch Ph Ic Id We
North River Ranch Ph Iva
North River Ranch Ph Ivc1
North River Ranch Riverfield M
Oakfield Lakes
Parrish West And North Of 301
Ph Iia4 Iia5 Pb60128
Prosperity Lakes
Prosperity Lakes Active Adult
Prosperity Lakes Ph I Subph Ia
Prosperity Lakes Ph I Subph Ib
Reserve At Twin Rivers
River Plantation Ph I
River Plantation Ph Ii
River Wilderness Ph I
River Wilderness Ph I Tr 7
River Wilderness Ph Iia
River Wilderness Ph Iib
River Wilderness Ph Iii Sp B
River Wilderness Ph Iii Sp C
River Wilderness Ph Iii Sp D2
River Wilderness Ph Iii Sp E F
River Wilderness Ph Iii Sp H1
River Wilderness Ph Iii Subph
River Wilderness Ph Iv
River Wilderness Ph Iv Cypress
River Wilderness Phase 1 Tract
River Woods Ph I
River Woods Ph Ii
River Woods Ph Iii
River Woods Ph Iv
Rivers Reach
Rivers Reach Ph Ib Ic
Rivers Reach Ph Ii
Rivers Reach Phase Ia
Rye Crossing
Rye Ranch
Salt Meadows
Saltmeadows Ph Ia
Sawgrass Lakes Ph Iiii
Seaire
Silverleaf
Silverleaf Ii Iii
Silverleaf Ph Ia
Silverleaf Ph Ib
Silverleaf Ph Ic
Silverleaf Ph Id
Silverleaf Ph Ii Iii
Silverleaf Ph Iv
Silverleaf Ph V
Silverleaf Ph Vi
Silverleaf Phase Ii Iii
Silverleaf Phase Iv
Summerwoods
Summerwoods Ph Ib
Summerwoods Ph Ic Id
Summerwoods Ph Ii
Summerwoods Ph Iiia Iva
Summerwoods Ph Iiia Iva Pi
Summerwoods Ph Iiia Iva Pi 40
Summerwoods Ph Iiib Ivb
Summerwoods Ph Ivc
Timberly Ph I Ii
Twin Rivers
Twin Rivers Ph I
Twin Rivers Ph Ii
Twin Rivers Ph Iii
Twin Rivers Ph Iv
Twin Rivers Ph Va2 Va3
Twin Rivers Ph Va4
Twin Rivers Ph Vb2 Vb3
Willow Bend Ph Ib
Willow Bend Ph Iii
Willow Bend Ph Iv
Willow Shores
Windwater
Windwater Ph Ia Ib
Woodland Preserve
Contact Info

- Trudi Geniale, Broker
- Tropic Shores Realty
- Mobile: 619.578.1100
- Fax: 800.541.3688
- trudigen@live.com



