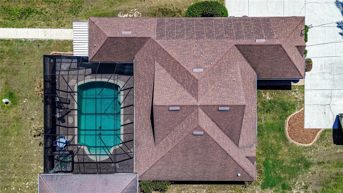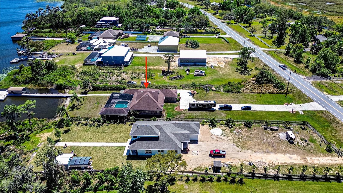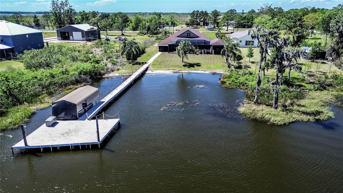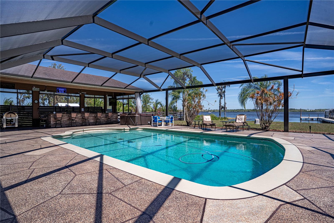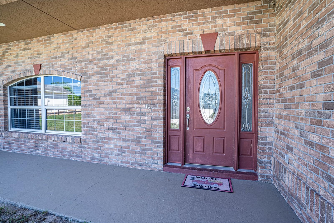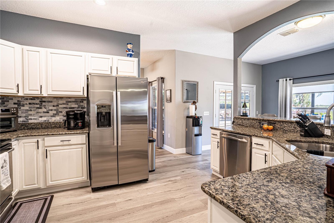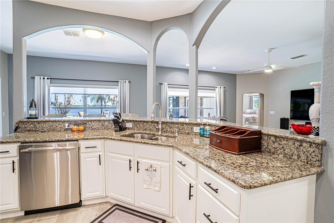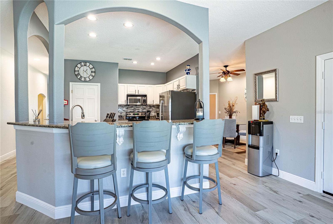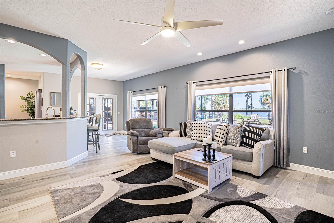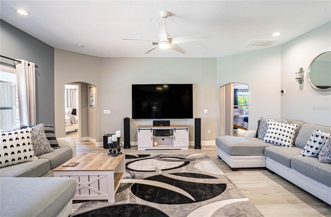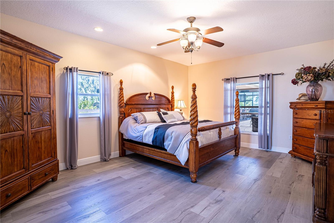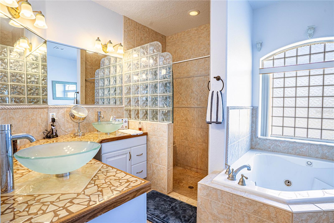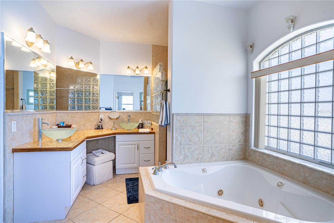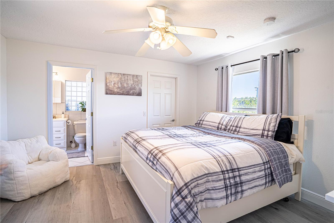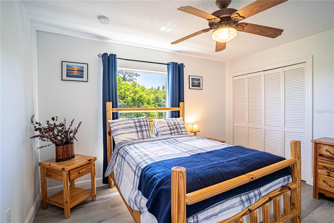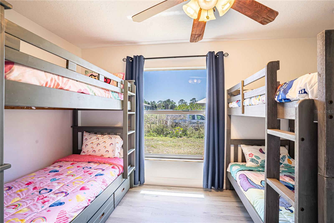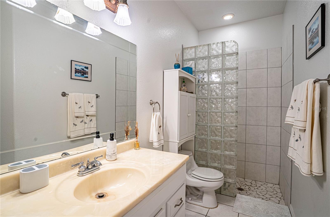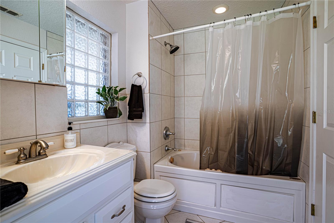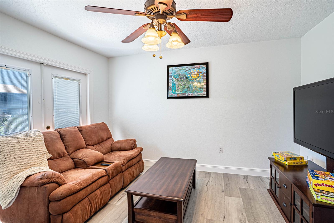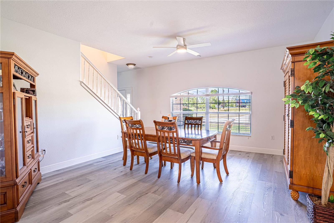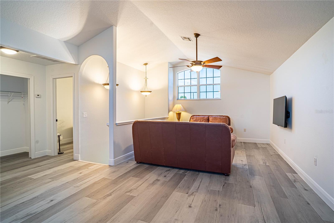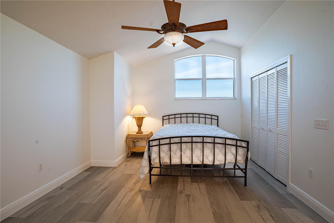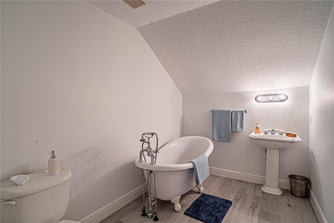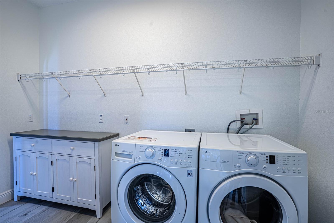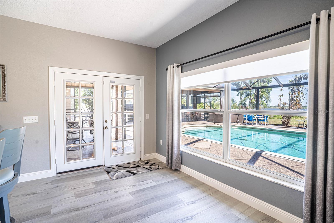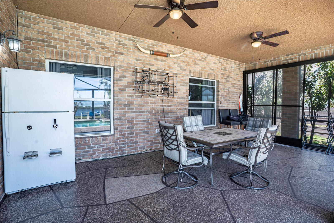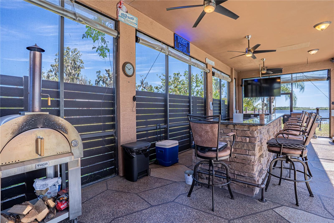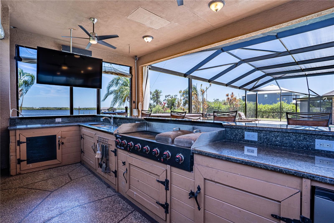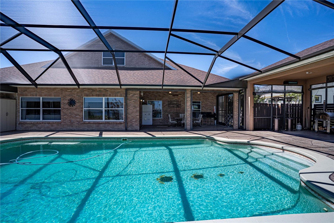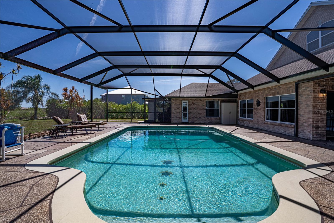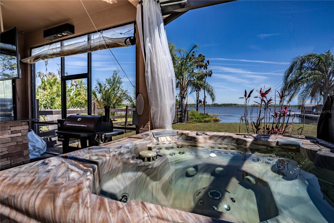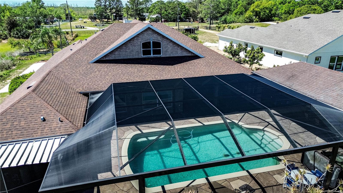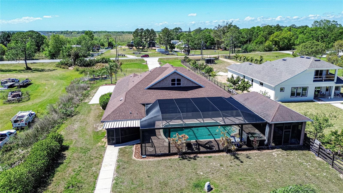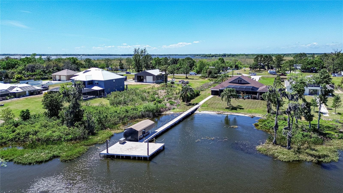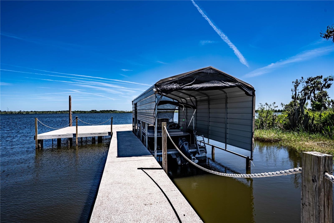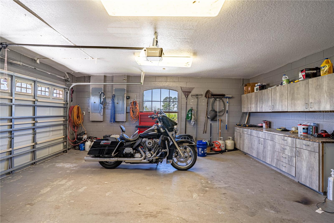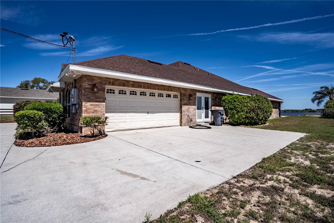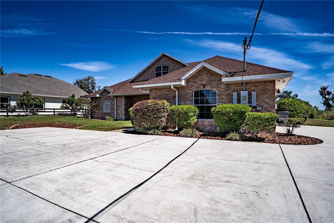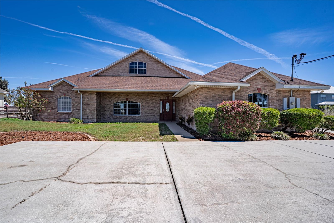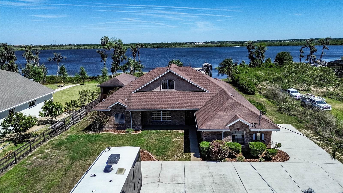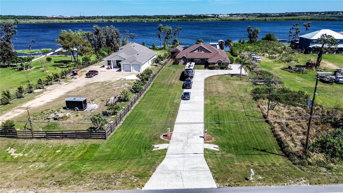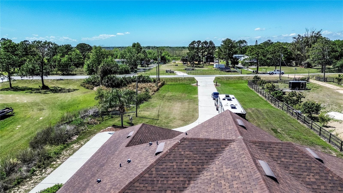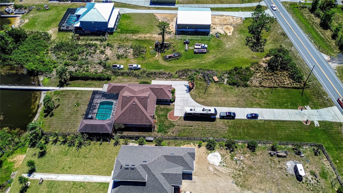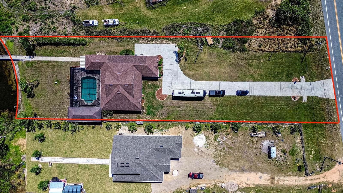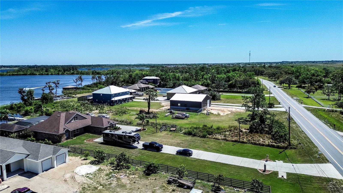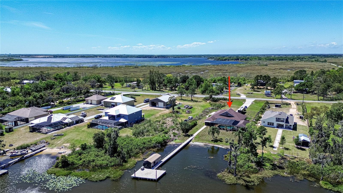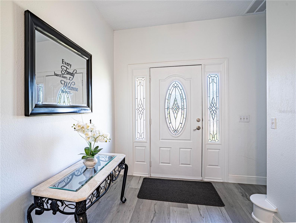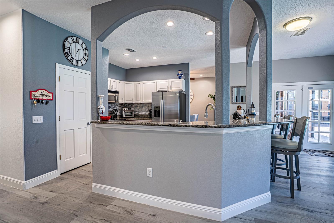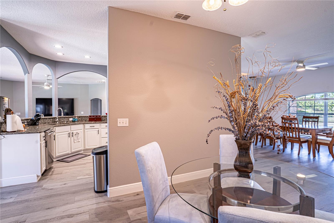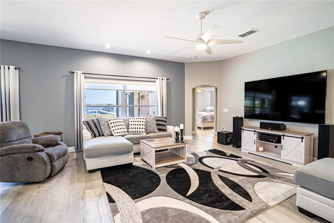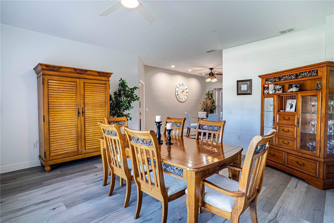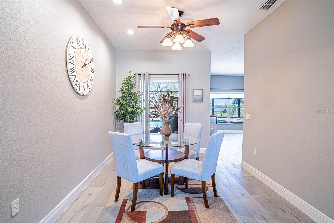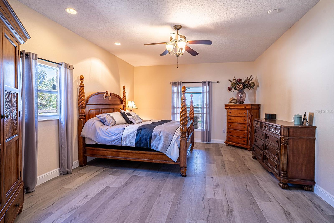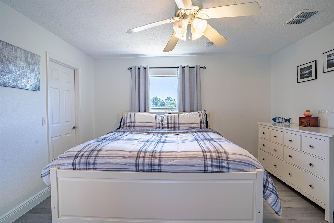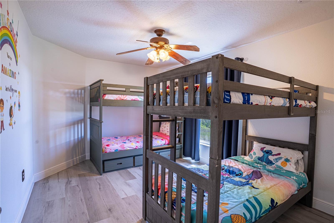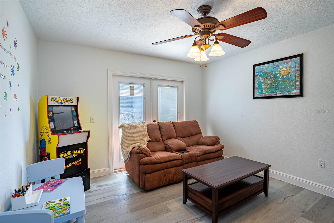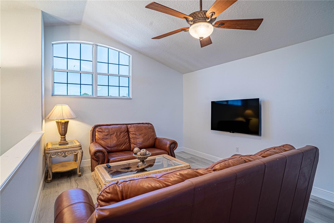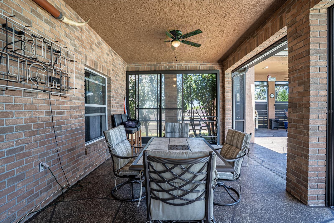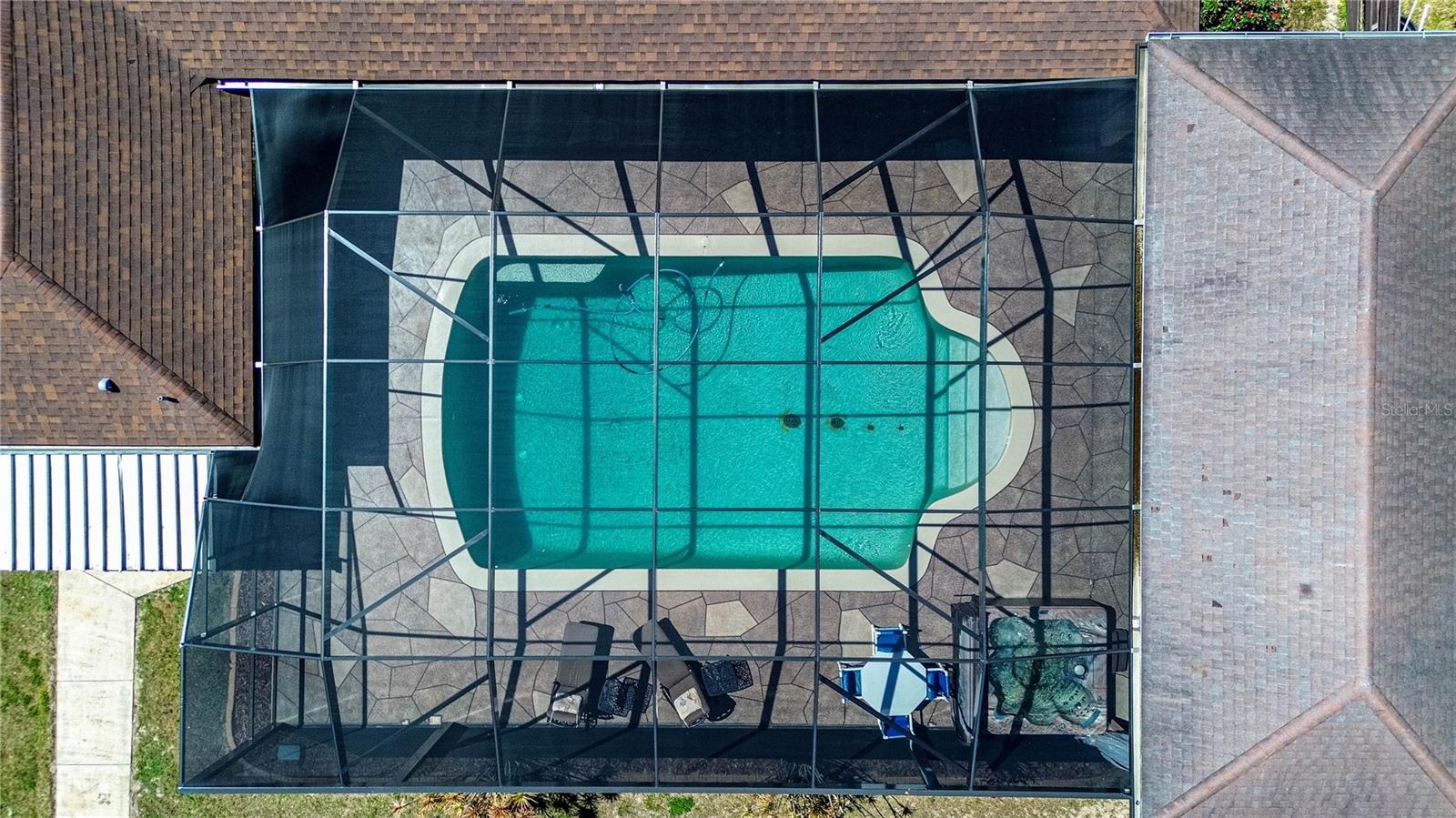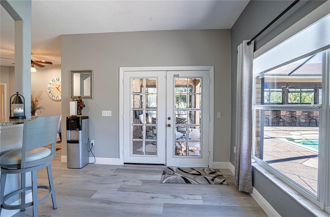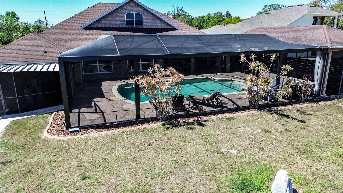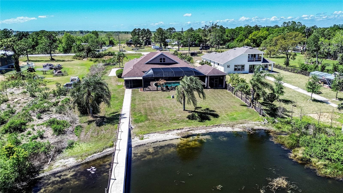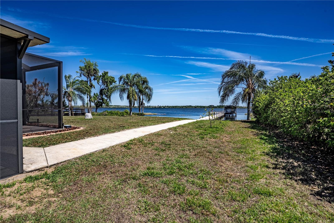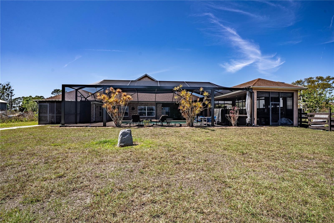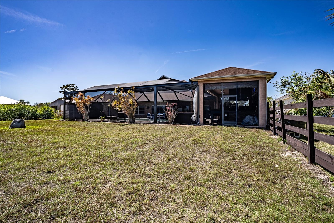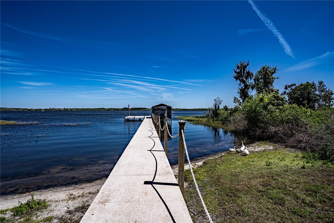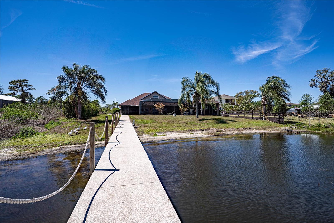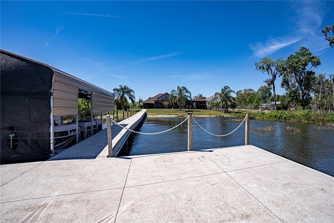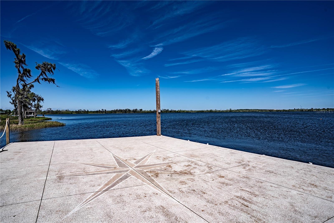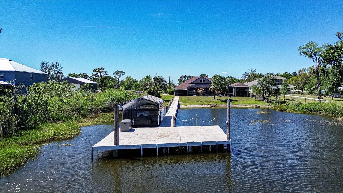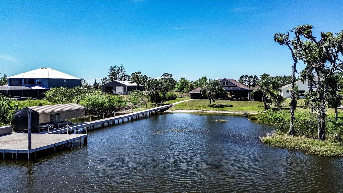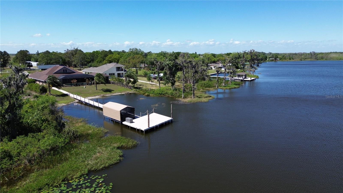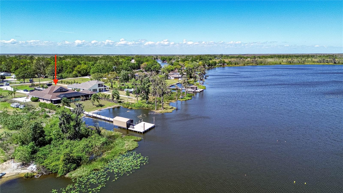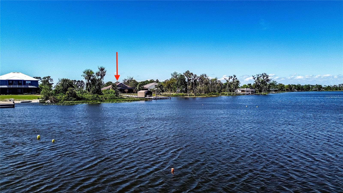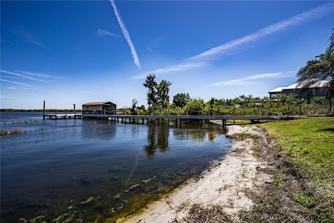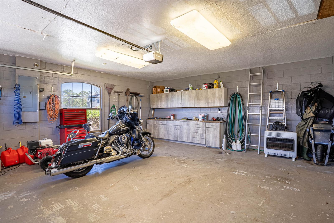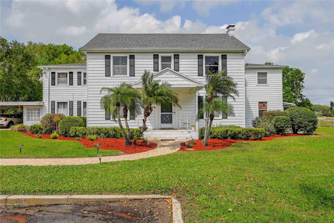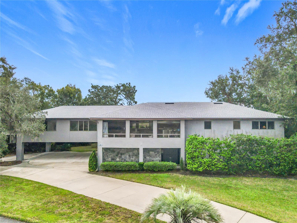4160 Polk City Road, HAINES CITY, FL 33844
Property Photos
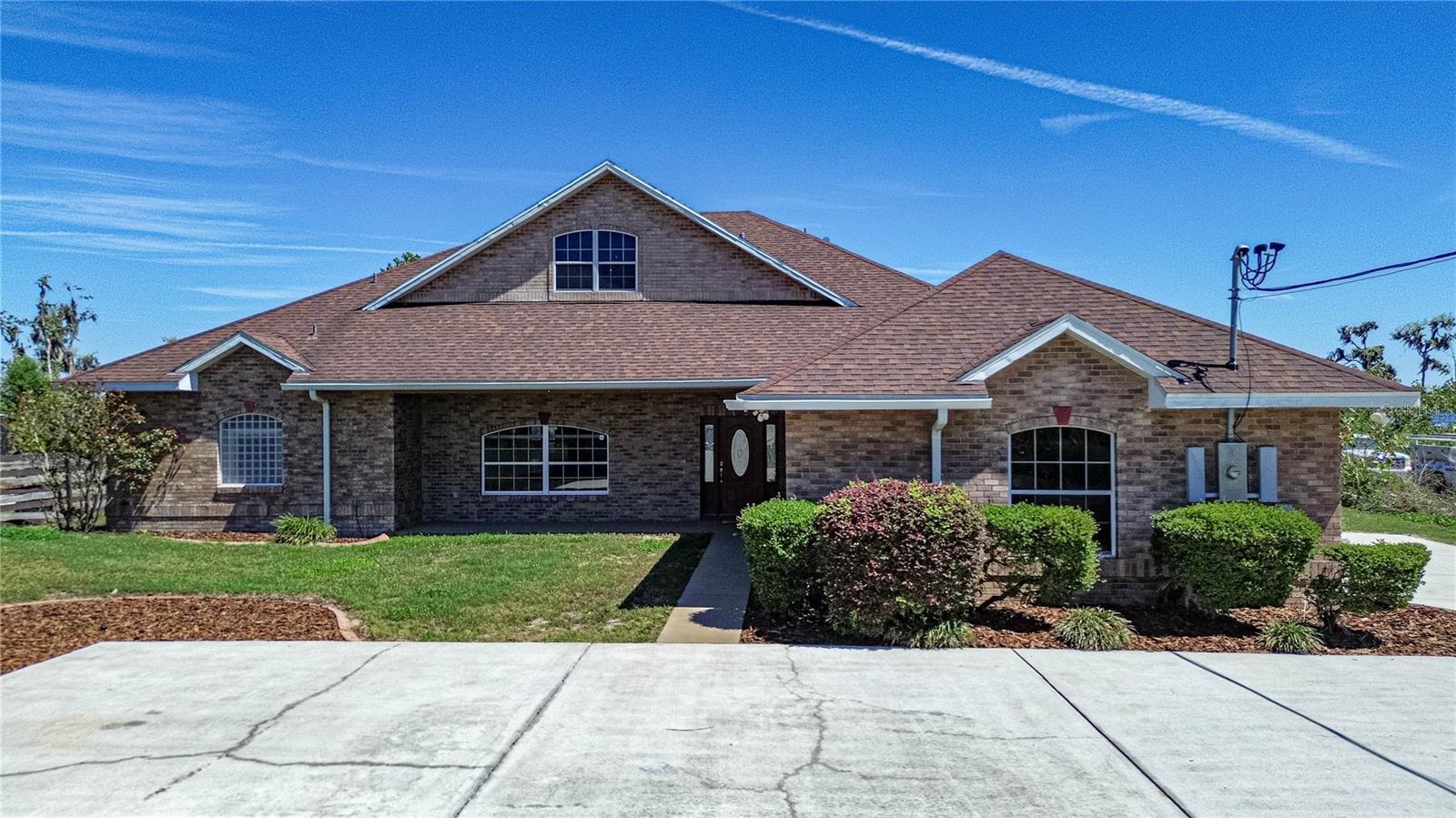
Would you like to sell your home before you purchase this one?
Priced at Only: $795,000
For more Information Call:
Address: 4160 Polk City Road, HAINES CITY, FL 33844
Property Location and Similar Properties
- MLS#: P4934205 ( Residential )
- Street Address: 4160 Polk City Road
- Viewed: 5
- Price: $795,000
- Price sqft: $173
- Waterfront: Yes
- Wateraccess: Yes
- Waterfront Type: Beach Front,Canal - Freshwater,Lake Front
- Year Built: 2004
- Bldg sqft: 4605
- Bedrooms: 5
- Total Baths: 4
- Full Baths: 4
- Garage / Parking Spaces: 4
- Days On Market: 8
- Additional Information
- Geolocation: 28.1416 / -81.6621
- County: POLK
- City: HAINES CITY
- Zipcode: 33844
- Provided by: KELLER WILLIAMS REALTY SMART 1
- Contact: David Small
- 863-508-3000

- DMCA Notice
-
DescriptionThis breathtaking 5 bedroom, 4 bathroom estate offers true recreational lakefront living, with a total size of over 4,600 square feet Nestled directly on Lake Bonnet, this two story home is designed for both luxury and entertainment. A large formal dining room and an expansive living room with a fireplace, is perfect for gatherings. The centrally located kitchen features a breakfast nook that offers stunning views of the pool and lake. A spacious upstairs loft includes two closets and its own private bath, providing additional flexibility for a guest suite, office, or entertainment area. The primary suite boasts a walk in closet and an elegantly designed spa like bathroom, complete with a tiled walk in shower, a spa tub under a beautiful glass block window, and dual above counter vessel sinks on terrazzo countertops. Additional bathrooms include glass block windows, large vanities, and tiled walk in showers. The home features split bedrooms, ceiling fans in every room, an indoor laundry room, window treatments throughout, and a recently upgraded water system, including a new water softener and drinking water filtration system. The roof is only four years old, and in 2024, all flooring, baseboards, paint, and fixtures were updated. A new air conditioning system was installed in 2025. Set on approximately two acres of pristine lakefront land, this property is a true outdoor oasis. The expansive screened in pool area offers breathtaking lake views and includes a newly resurfaced and painted pool deck (2024), a new pool pump and cleaner, and a brand new pool cage (2025). A one of a kind outdoor cabana with a concrete foundation features a granite bar, an outdoor kitchen with a gas grill, sink, and mini fridge, perfectly positioned between the pool and lake for seamless entertaining. For lake enthusiasts, the 75 foot dock extends into Lake Bonnet, providing direct water access, with a cleared lakefront ideal for enjoying the scenic beauty of the lake. The home also features a two car garage, a large carport, and plenty of parking space for an RV or boat, making it perfect for those who love outdoor adventures. Conveniently located closebut not too closeto I 4, this home offers easy access to both Orlando and Tampa while still providing a private and peaceful retreat. This is a rare opportunity to own a luxury lakefront property that blends elegance, entertainment, and recreation. Schedule your private showing today and experience the ultimate lakefront lifestyle!
Payment Calculator
- Principal & Interest -
- Property Tax $
- Home Insurance $
- HOA Fees $
- Monthly -
For a Fast & FREE Mortgage Pre-Approval Apply Now
Apply Now
 Apply Now
Apply NowFeatures
Building and Construction
- Covered Spaces: 0.00
- Exterior Features: French Doors, Lighting, Outdoor Grill, Outdoor Kitchen, Rain Gutters
- Flooring: Carpet, Ceramic Tile, Laminate
- Living Area: 3737.00
- Other Structures: Boat House, Outdoor Kitchen
- Roof: Shingle
Land Information
- Lot Features: In County, Paved
Garage and Parking
- Garage Spaces: 2.00
- Open Parking Spaces: 0.00
- Parking Features: Boat, Driveway, Garage Door Opener, RV Parking
Eco-Communities
- Pool Features: Auto Cleaner, Gunite, In Ground, Indoor, Lighting, Pool Sweep, Screen Enclosure
- Water Source: Well
Utilities
- Carport Spaces: 2.00
- Cooling: Central Air
- Heating: Central, Electric
- Sewer: Septic Tank
- Utilities: Cable Connected, Electricity Connected, Water Connected
Finance and Tax Information
- Home Owners Association Fee: 0.00
- Insurance Expense: 0.00
- Net Operating Income: 0.00
- Other Expense: 0.00
- Tax Year: 2024
Other Features
- Appliances: Bar Fridge, Dishwasher, Range, Refrigerator, Water Filtration System, Water Softener
- Country: US
- Interior Features: Ceiling Fans(s), Eat-in Kitchen, High Ceilings, Living Room/Dining Room Combo, Primary Bedroom Main Floor, Solid Surface Counters, Solid Wood Cabinets, Split Bedroom, Stone Counters, Thermostat, Walk-In Closet(s), Wet Bar, Window Treatments
- Legal Description: S 100 FT OF N 600 FT OF NW1/4 OF NE1/4 LYING E OF CR 17 & S 100 FT OF N 600 FT OF W 160 FT OF NE1/4 OF NE1/4
- Levels: Two
- Area Major: 33844 - Haines City/Grenelefe
- Occupant Type: Owner
- Parcel Number: 26-27-13-000000-011040
- View: Pool, Trees/Woods, Water
Similar Properties
Nearby Subdivisions
0103 - Single Fam Class Iii
Alford Oaks
Arlington Square
Arrowhead Lake
Avondale
Balmoral Estates
Balmoral Estates Phase 3
Bermuda Pointe
Bradbury Creek
Bradbury Creek Phase 1
Calabay At Tower Lake Ph 03
Calabay Parc At Tower Lake
Calabay Parctower Lake
Calabay Park At Tower Lake
Calabay Park At Tower Lake Ph
Calabay Xing
Caribbean Cove
Casa De Ralt Sub
Chanler Rdg Ph 02
Chanler Ridge
Covered Bridge
Covered Bridgeliberty Bluff P
Cypress Park Estates
Dunsons Sub
Eastwood Terrace
Estates At Lake Butler
Estateslake Hammock
Estateslk Hammock
Fla Dev Co Sub
Grace Ranch
Grace Ranch Ph 1
Grace Ranch Ph 2
Grace Ranch Phase One
Grace Ranch Phase Two
Gracelyn Grove
Gracelyn Grove Ph 1
Gracelyn Grv Ph 2
Graham Park Sub
Gralynn Heights
Grenelefe Club Estates
Grenelefe Country Homes
Grenelefe Estates
Grenelefe Twnhse Area 42
Haines City
Haines City Heights
Haines Rdg Ph 4
Haines Ridge
Haines Ridge Ph 01
Hammock Reserve
Hammock Reserve Ph 1
Hammock Reserve Ph 2
Hammock Reserve Ph 3
Hammock Reserve Ph 4
Hammock Reserve Phase 1
Hammock Reserve Phase 3
Hatchwood Estates
Hemingway Place Ph 01 Rep
Hemingway Place Ph 02
Hidden Lakes
Hidden Lakes North
Highland Mdws 4b
Highland Mdws Ph 2a
Highland Mdws Ph 2b
Highland Mdws Ph 7
Highland Meadows Ph 2a
Highland Meadows Ph 3
Highland Meadows Ph 4a
Highland Meadows Ph Iii
Highland Park
Hihghland Park
Hill Top
Hill Top Sub
Hillcrest Sub
Hillside Acres
Hillview
Johnston Geo M
Katz Phillip Sub
Kokomo Bay Ph 01
Kokomo Bay Ph 02
L M Estates
Lake Gordon Heights
Lake Hamilton
Lake Henry Hills Sub
Lake Marion Homesites
Lake Region Mobile Home Villag
Lake Region Paradise Is
Lake Tracy Estates
Lakeview Landings
Laurel Glen
Lawson Dunes
Lawson Dunes Sub
Liberty Square
Lockhart Smiths Resub
Lockharts Sub
Lockharts Sub Pb 5 Pg 5 Blk I
Magnolia Pare Ph 1 2
Magnolia Park
Magnolia Park Ph 1 2
Magnolia Park Ph 3
Mariner Cay
Marion Creek
Marion Ridge
Monticellitower Lake
None
Not Applicable
Orchid Ter Ph 2
Orchid Terrace
Orchid Terrace Ph 1
Orchid Terrace Ph 2
Orchid Terrace Ph 3
Orchid Terrace Phase 1
Orchid Terrace Phase 2
Other
Patterson Groves
Patterson Heights
Pointe Eva
Rainbow Estates
Randa Rdg Ph 2
Randa Ridge Ph 01
Reservehlnd Meadows
Retreat At Lake Marion
Ridge At Highland Meadows 5
Ridgehlnd Mdws
Ridgehlnd Meadows
Sandy Shores
Sandy Shores Sub
Scenic Ter South Ph 2
Scenic Terrace
Scenic Terrace South
Scenic Terrace South Phase 1
Scenic Terrace South Phase 2
Seasons At Forest Creek
Seasons At Heritage Square
Seasons At Hilltop
Seasonsfrst Crk
Seasonsfrst Gate
Seasonsheritage Square
Sequoyah Rdg
Sequoyah Ridge
Seville Sub
Shultz Sub
Southern Dunes
Southern Dunes Estates
Southern Dunes Estates Add
Spring Pines
Stonewood Crossings Ph 01
Summerlin Grvs Ph 1
Summerlin Grvs Ph 2
Summerview Xing
Sunset Chase
Sunset Sub
Sweetwater Golf Tennis Club
Sweetwater Golf Tennis Club A
Sweetwater Golf Tennis Club F
Sweetwater Golf And Tennis Clu
Tarpon Bay Ph 1
Tarpon Bay Ph 2
Tarpon Bay Ph 3
Tower View Estates
Tradewinds
Tradewinds At Hammock Reserve
Unre Surv Pe15
Valencia Hills Sub
Villa Sorrento
Wadsworth J R Sub
Winterhaven

- Trudi Geniale, Broker
- Tropic Shores Realty
- Mobile: 619.578.1100
- Fax: 800.541.3688
- trudigen@live.com



