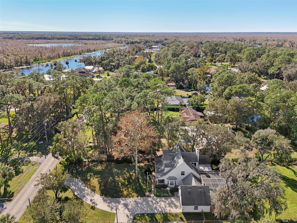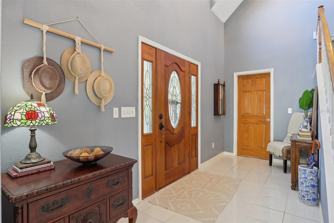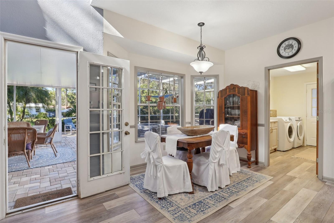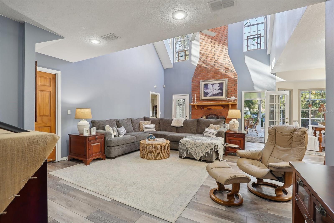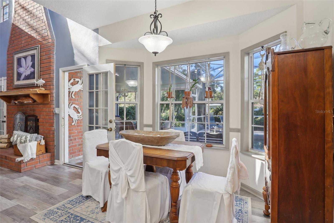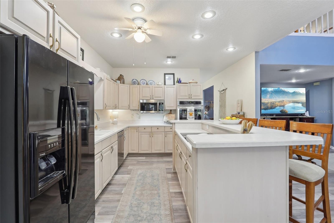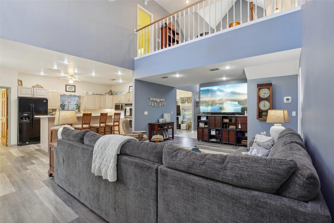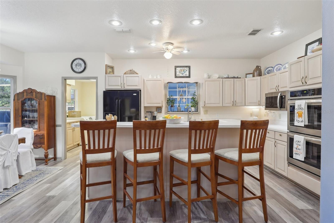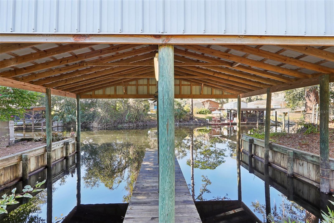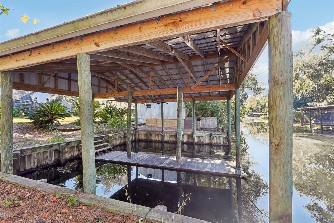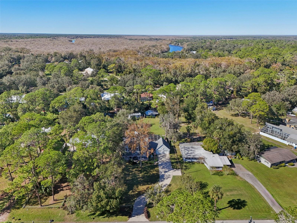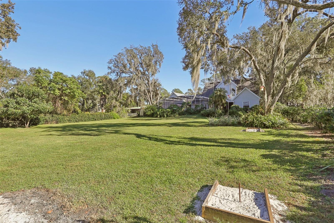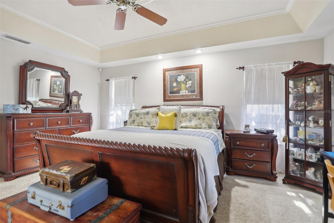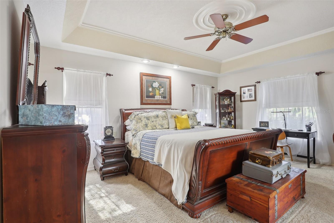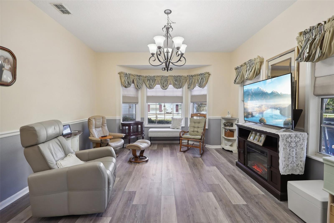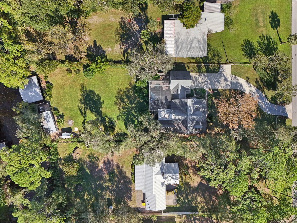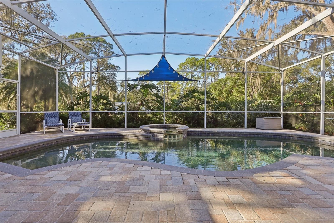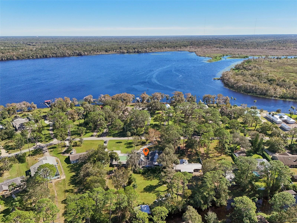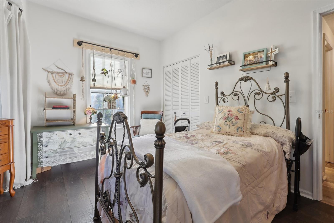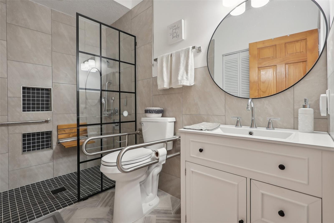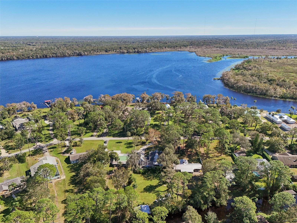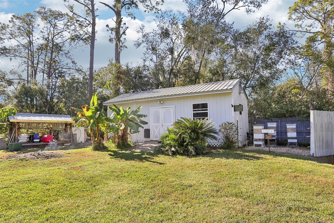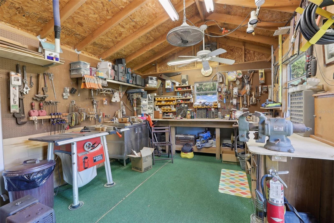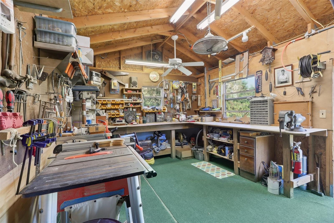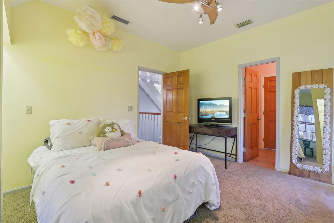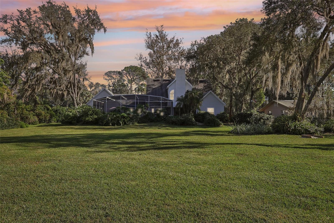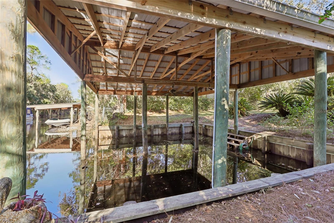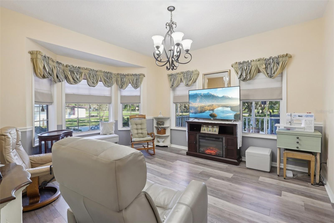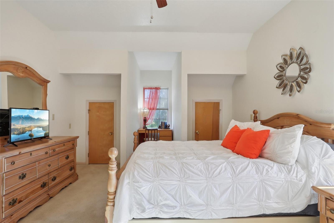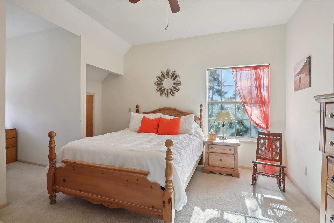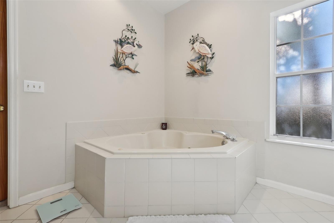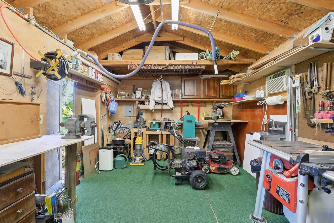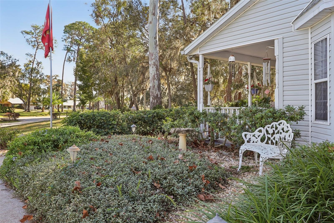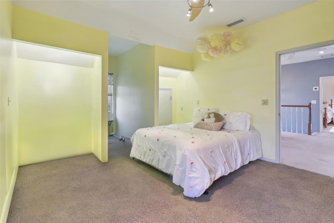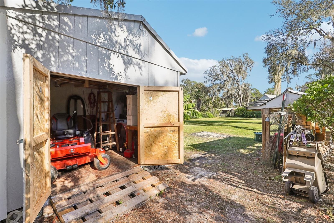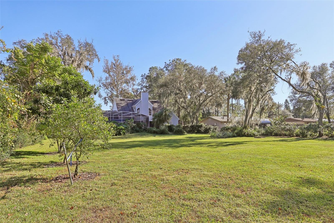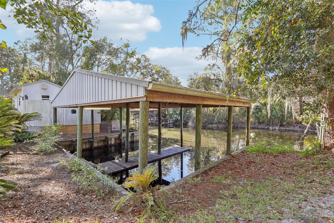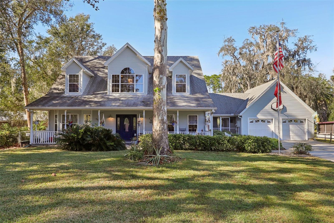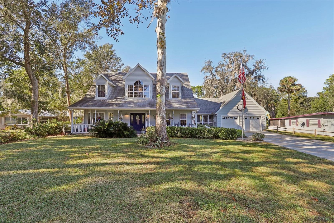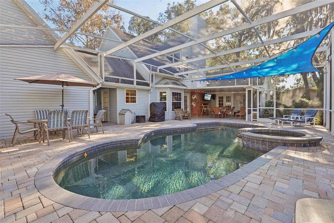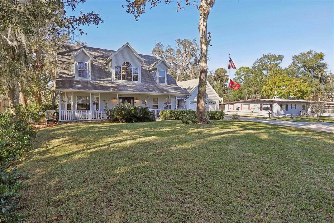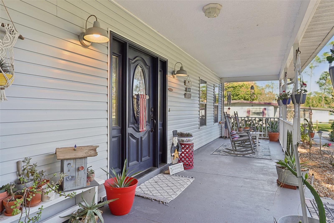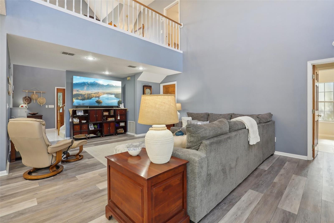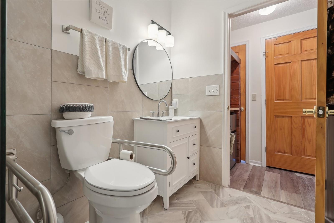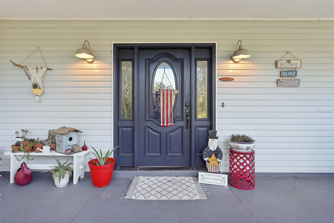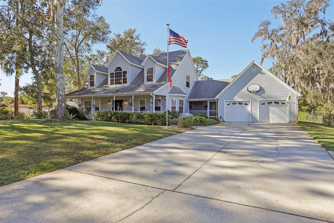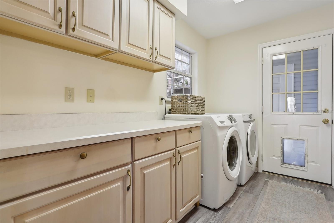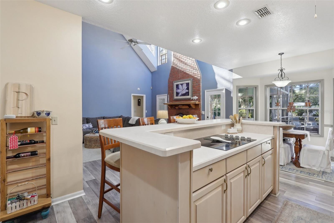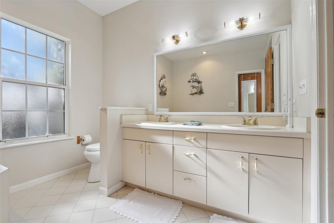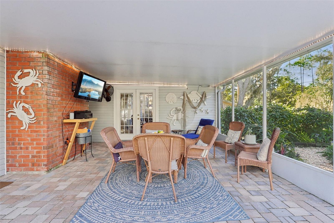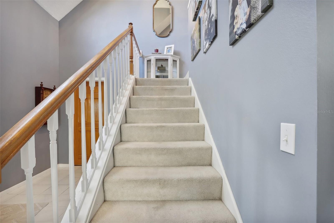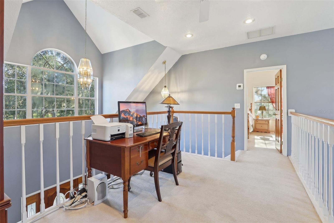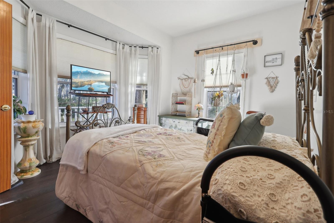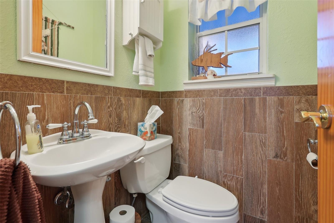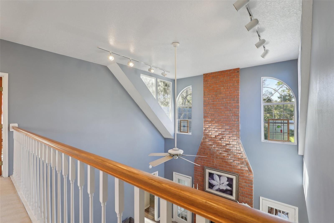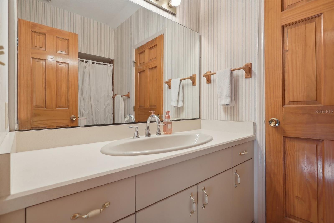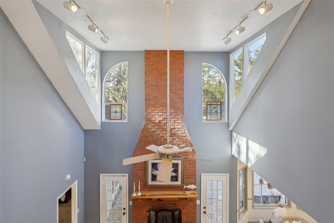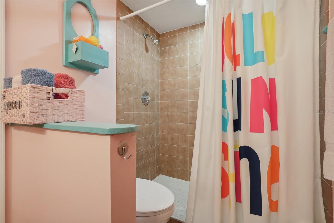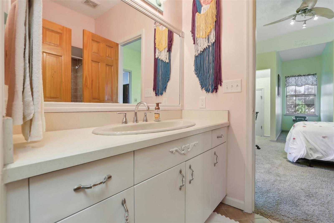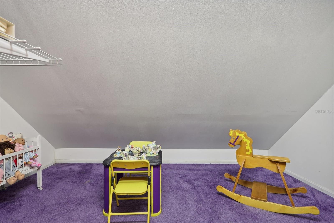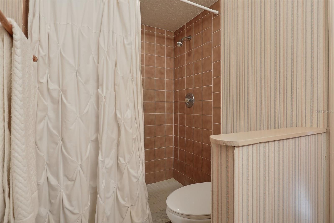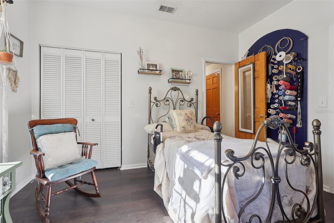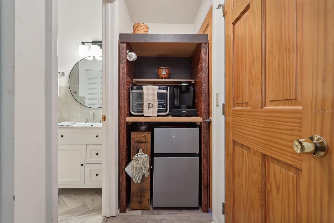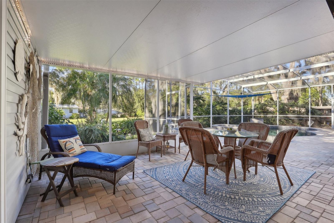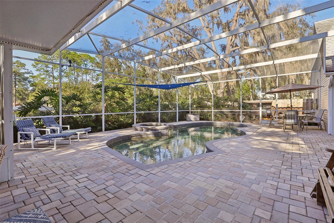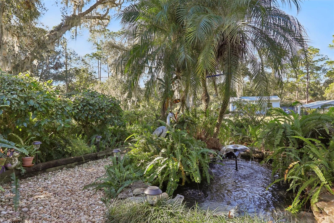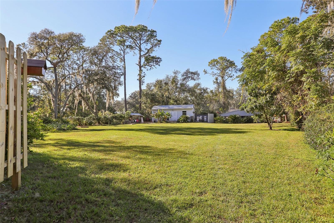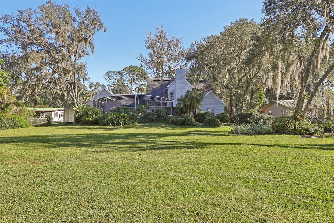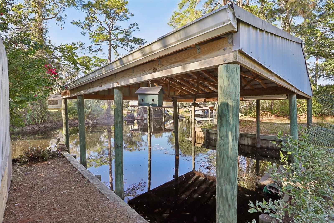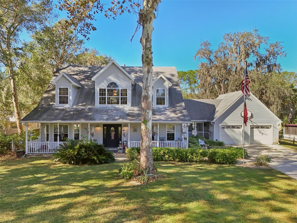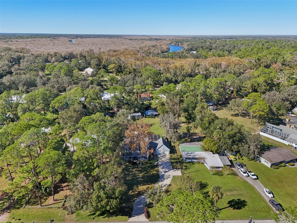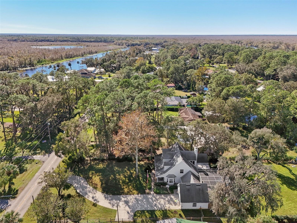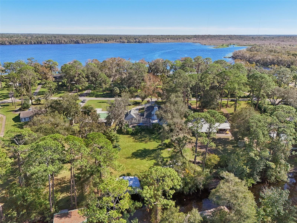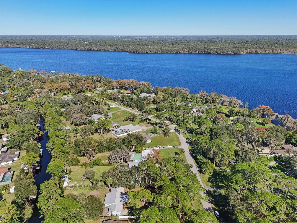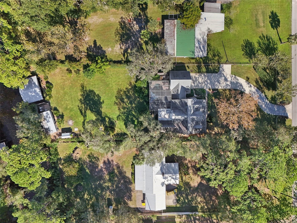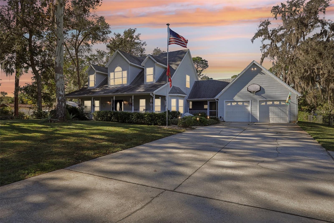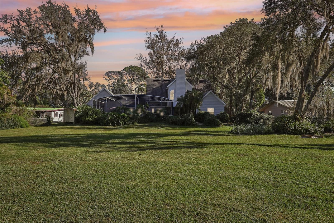2236 River Ridge Road, DELAND, FL 32720
Property Photos
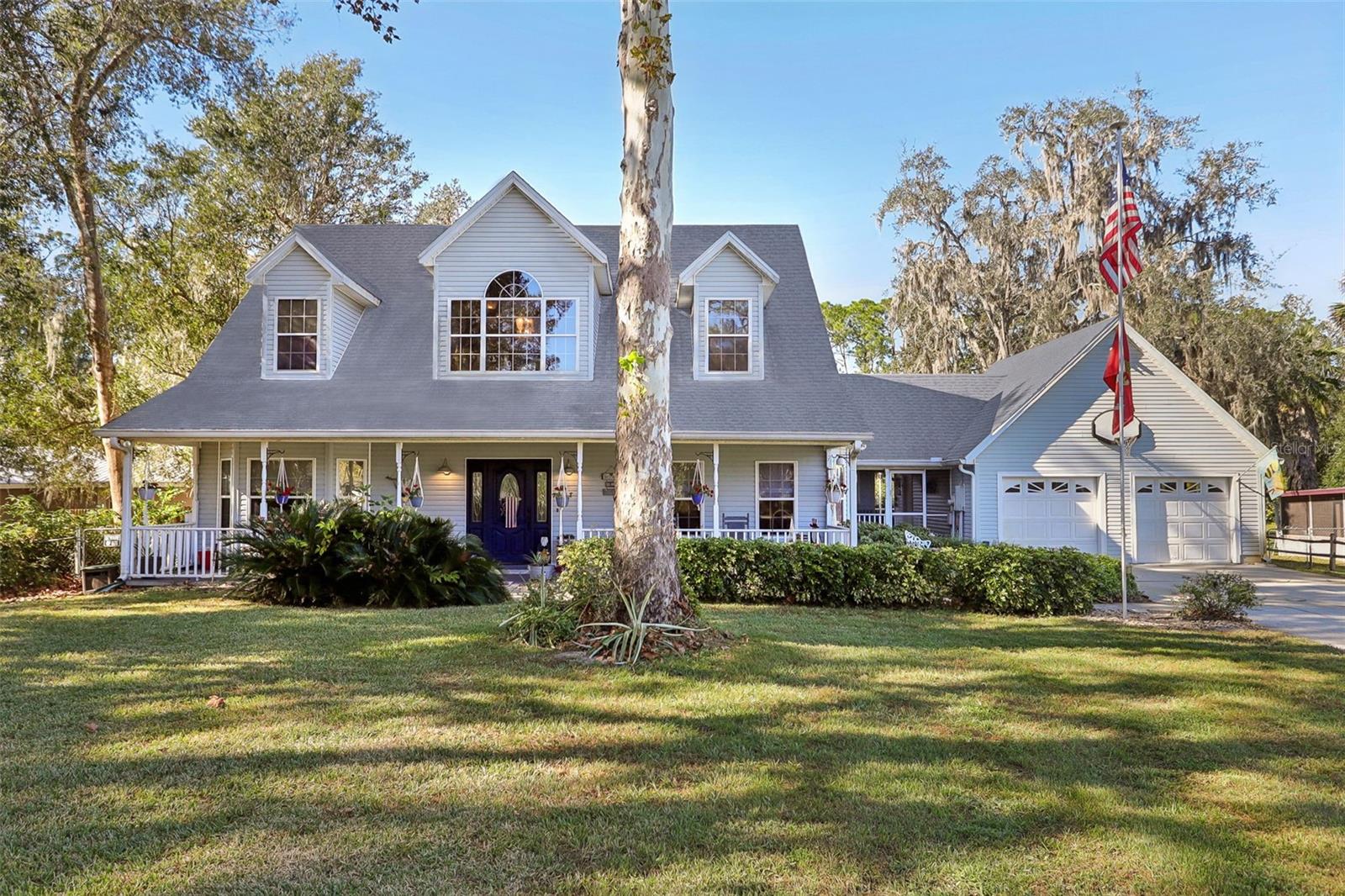
Would you like to sell your home before you purchase this one?
Priced at Only: $849,900
For more Information Call:
Address: 2236 River Ridge Road, DELAND, FL 32720
Property Location and Similar Properties






- MLS#: V4939691 ( Residential )
- Street Address: 2236 River Ridge Road
- Viewed: 278
- Price: $849,900
- Price sqft: $228
- Waterfront: Yes
- Wateraccess: Yes
- Waterfront Type: Canal - Freshwater,River Front
- Year Built: 1993
- Bldg sqft: 3723
- Bedrooms: 4
- Total Baths: 5
- Full Baths: 4
- 1/2 Baths: 1
- Garage / Parking Spaces: 2
- Days On Market: 142
- Additional Information
- Geolocation: 28.9813 / -81.3509
- County: VOLUSIA
- City: DELAND
- Zipcode: 32720
- Subdivision: River Rdg
- Elementary School: Woodward Avenue Elem
- Middle School: Southwestern
- High School: Deland
- Provided by: KEMP REALTY GROUP
- Contact: Maureen Kemp
- 386-801-4276

- DMCA Notice
Description
DeLand spacious pool home Waterfront living with direct access to the St Johns River. Short boat ride to Hontoon Island and beautiful Lake Beresford.
Imagine the convenience and fun of boarding your boat in your own backyard docked in your private covered boathouse that accommodates two boats!
Enjoy Sunset cruises and fishing daily right here with quick access from your canal to the St Johns River. The best of both worlds High and Dry .79+/ acre lot with deep canal frontage ( 106) very short distance to the world famous St Johns River! The Huge backyard allows great space for family games and even for a future detached guesthouse. This well maintained custom two story pool home is perfect for a multi generational family! Offering 4 BR/4BA plus a half bath! Versatile Floor plan with Two bedrooms downstairs, one serves as the owners suite, and the other is now an In law suite with en suite full bath equipped with a kitchenette area as well!
Desirable three way split bedroom arrangement that ensures privacy for the whole family! Upstairs has two additional bedrooms and loft/flex space. All four bedrooms have private baths en suite!! Large laundry room with an abundance of cabinet space and a large pantry closet. The half bath is located in this area as well with convenient direct access to the pool area.
Exceptional storage and closet spaces especially in the upstairs bedrooms, they can double serve as playrooms or yoga/stretch areas. Mechanical updates throughout make it easy to secure insurance. Resort living in your own home!
Enjoy dining under the covered patio or even swimming while stargazing in your screen enclosed salt pool and spa area.
Want to venture out to the city? Only a 5 minute drive to the new Sunrail! Just want to dine or see a local show? Award winning Downtown DeLand is only about 12 minutes away!
Description
DeLand spacious pool home Waterfront living with direct access to the St Johns River. Short boat ride to Hontoon Island and beautiful Lake Beresford.
Imagine the convenience and fun of boarding your boat in your own backyard docked in your private covered boathouse that accommodates two boats!
Enjoy Sunset cruises and fishing daily right here with quick access from your canal to the St Johns River. The best of both worlds High and Dry .79+/ acre lot with deep canal frontage ( 106) very short distance to the world famous St Johns River! The Huge backyard allows great space for family games and even for a future detached guesthouse. This well maintained custom two story pool home is perfect for a multi generational family! Offering 4 BR/4BA plus a half bath! Versatile Floor plan with Two bedrooms downstairs, one serves as the owners suite, and the other is now an In law suite with en suite full bath equipped with a kitchenette area as well!
Desirable three way split bedroom arrangement that ensures privacy for the whole family! Upstairs has two additional bedrooms and loft/flex space. All four bedrooms have private baths en suite!! Large laundry room with an abundance of cabinet space and a large pantry closet. The half bath is located in this area as well with convenient direct access to the pool area.
Exceptional storage and closet spaces especially in the upstairs bedrooms, they can double serve as playrooms or yoga/stretch areas. Mechanical updates throughout make it easy to secure insurance. Resort living in your own home!
Enjoy dining under the covered patio or even swimming while stargazing in your screen enclosed salt pool and spa area.
Want to venture out to the city? Only a 5 minute drive to the new Sunrail! Just want to dine or see a local show? Award winning Downtown DeLand is only about 12 minutes away!
Payment Calculator
- Principal & Interest -
- Property Tax $
- Home Insurance $
- HOA Fees $
- Monthly -
For a Fast & FREE Mortgage Pre-Approval Apply Now
Apply Now
 Apply Now
Apply NowFeatures
Building and Construction
- Covered Spaces: 0.00
- Exterior Features: Irrigation System, Storage
- Flooring: Carpet, Ceramic Tile, Laminate
- Living Area: 2465.00
- Other Structures: Boat House, Shed(s), Storage, Workshop
- Roof: Shingle
Land Information
- Lot Features: In County, Street Dead-End, Paved
School Information
- High School: Deland High
- Middle School: Southwestern Middle
- School Elementary: Woodward Avenue Elem-VO
Garage and Parking
- Garage Spaces: 2.00
- Open Parking Spaces: 0.00
Eco-Communities
- Pool Features: Gunite, Salt Water, Screen Enclosure
- Water Source: Public
Utilities
- Carport Spaces: 0.00
- Cooling: Central Air
- Heating: Central, Electric
- Sewer: Septic Tank
- Utilities: Cable Available, Cable Connected, Electricity Connected, Propane
Finance and Tax Information
- Home Owners Association Fee: 0.00
- Insurance Expense: 0.00
- Net Operating Income: 0.00
- Other Expense: 0.00
- Tax Year: 2023
Other Features
- Appliances: Dishwasher, Dryer, Microwave, Range, Refrigerator, Washer
- Country: US
- Interior Features: Cathedral Ceiling(s), Ceiling Fans(s), Eat-in Kitchen, High Ceilings, Primary Bedroom Main Floor
- Legal Description: LOT 127 RIVER RIDGE PER MB 23 PGS 58-59 PER OR 4624 PG 261
- Levels: Two
- Area Major: 32720 - Deland
- Occupant Type: Owner
- Parcel Number: 7936-01-00-1270
- Style: Cape Cod
- Views: 278
- Zoning Code: R-3
Nearby Subdivisions
00
1253 Spring Garden Hills
1492 Andover Ridge
Addison Landing
Addison Lndg
Andover Rdg
Andover Ridge
Armstrongs Add Deland
Athens Park Deland
Athens Realty Co Blks 203206 I
Athens Realty Co Sub
Beresford Park
Beresford Woods
Beresford Woods Ph 1
Bond Lumber Co Blk 0708 1516
Brandywine Club Villas
Butners
Cascades Park Ph 01 02 03
Cascades Park Ph 1
Cascades Park Ph 3
Codringtons Sub Lot 3 Blk 15 M
Community Center Dev
Crystal Cove Ph 02
Deland
Deland Highlands
Domingo Reyes Grant
Dunn
Eureka
Fearingtons S 012 Lt D Lt E B
Fern Garden Estates
Forest Trace
Gillilands Blk 211 Deland
Glenwood
Glenwood Est
Glenwood Hammock
Glenwood Pk 2nd Add
Glenwood Spgs Ph 01
Glenwood Spgs Ph 02
Glenwood Springsphase 1
Harpers Sunset Terrace
Hart W H
Highlands
Hillcrest
Howrys Add Deland
Lake Beresford Terrace
Lake Beresford Terrace Add 01
Lasburys Add Sunset Terrace
Laurel Meadows
Lawrence Park
Lincoln Oaks
Lincoln Park
Lockharts
Lockharts E 12 Blk 209 Deland
Magnolia Heights
Mallory Square
Mallory Squareph 2
Mission Woods
None
Norris
Norris Dupont Gaudry Grant
Not In Subdivision
Not On List
Not On The List
Oak Hammock 50s
Oak Hammock 60s
Oak Hill Park
Other
Palmetto Court
Parrish Add Sunset Terrace
Pelham Park
Pelham Park Ph 1 2
Quail Hollow On River
Quail Hollow On The River
Quail Hollowriver
Richs
Richs Add Deland
Ridgewood Crossing
Ridgewood Crossing Ph 02
River Rdg
River Ridge
Rolling Acres Estates Un 01
Ronswood
Royal Trails
Rygate
Seasons At Grandview Gardens
Seasonsriver Chase
South Clara Heights
South Clara Highlands Deland M
Spring Hill Assessors Resub
St Johns River Land Co
Stetson Home Estates
Stetson Home Estates Deland
Stetson Park
The Highlands
Volusia Invest Co
West Deland
Westwood
Westwood Heights 18 17 30
Wildwood
Wolcott Gardens
Woodbine Deland
Yamasee
Contact Info

- Trudi Geniale, Broker
- Tropic Shores Realty
- Mobile: 619.578.1100
- Fax: 800.541.3688
- trudigen@live.com



