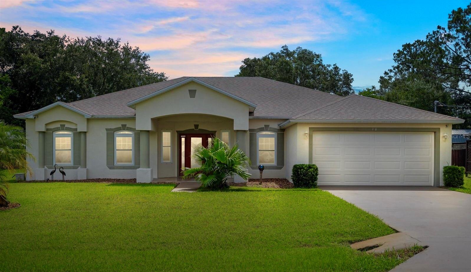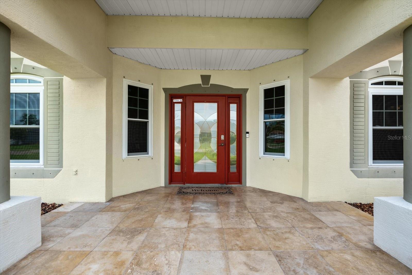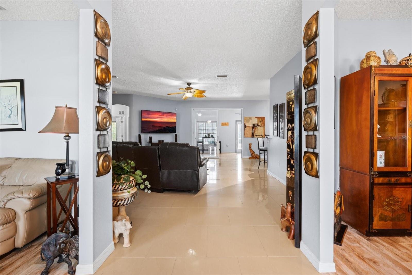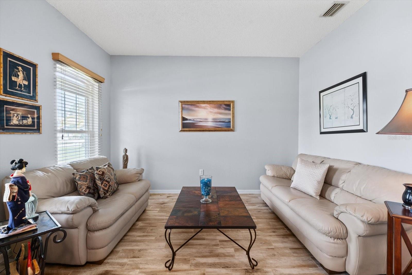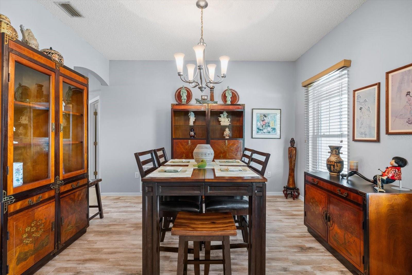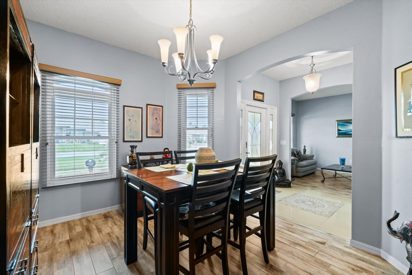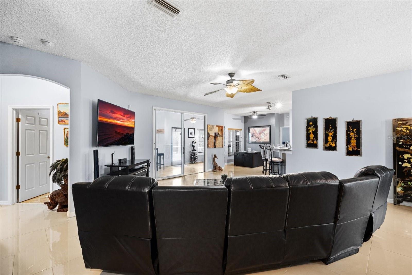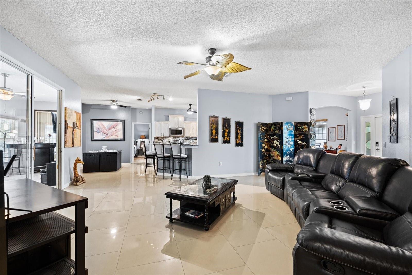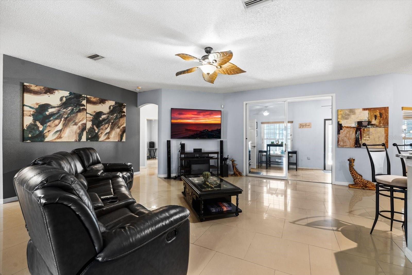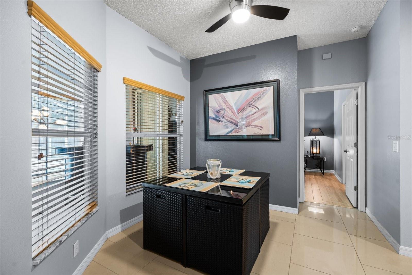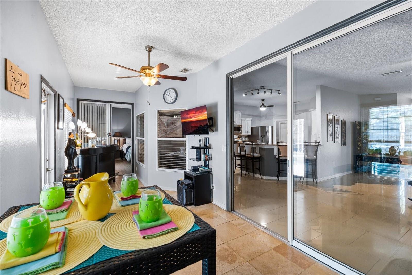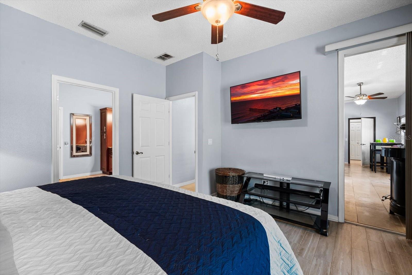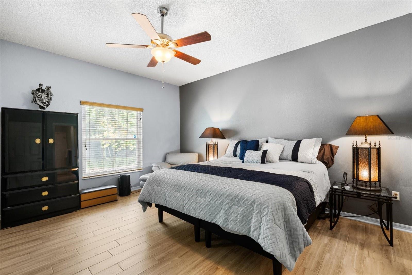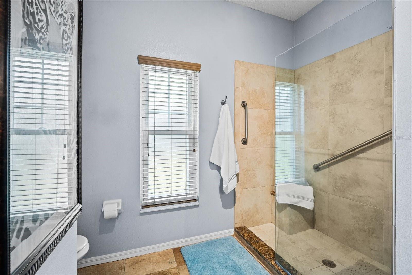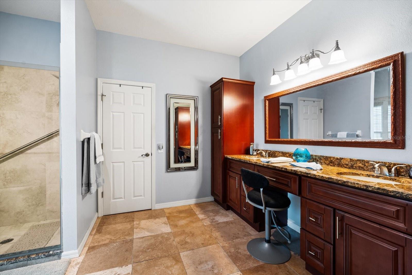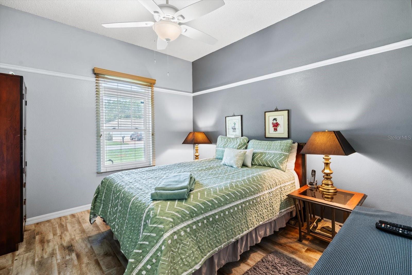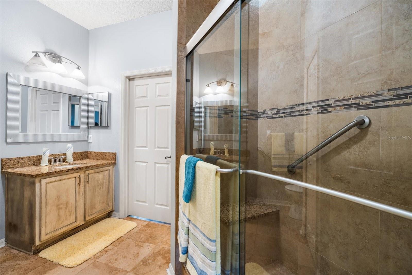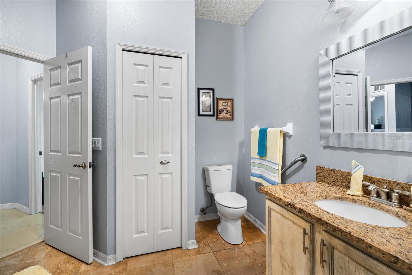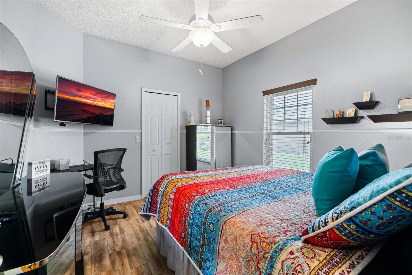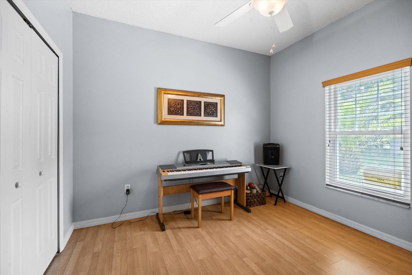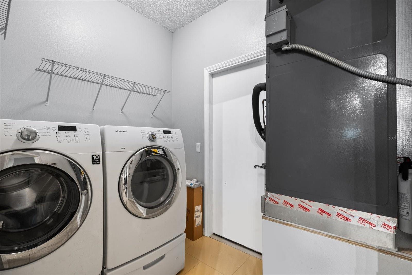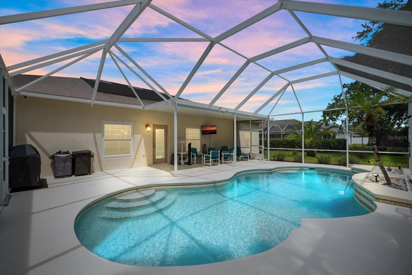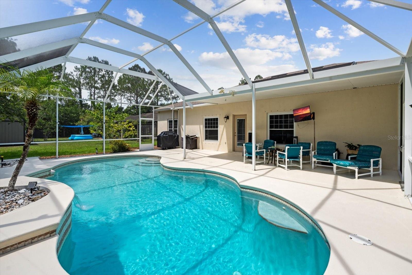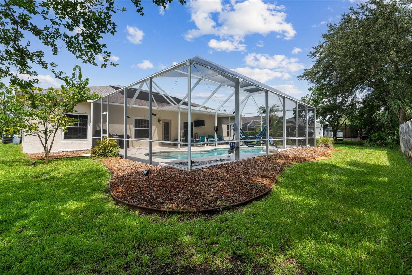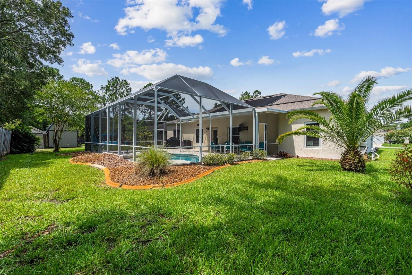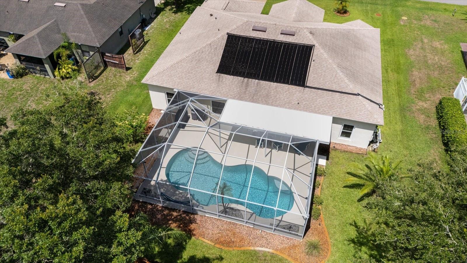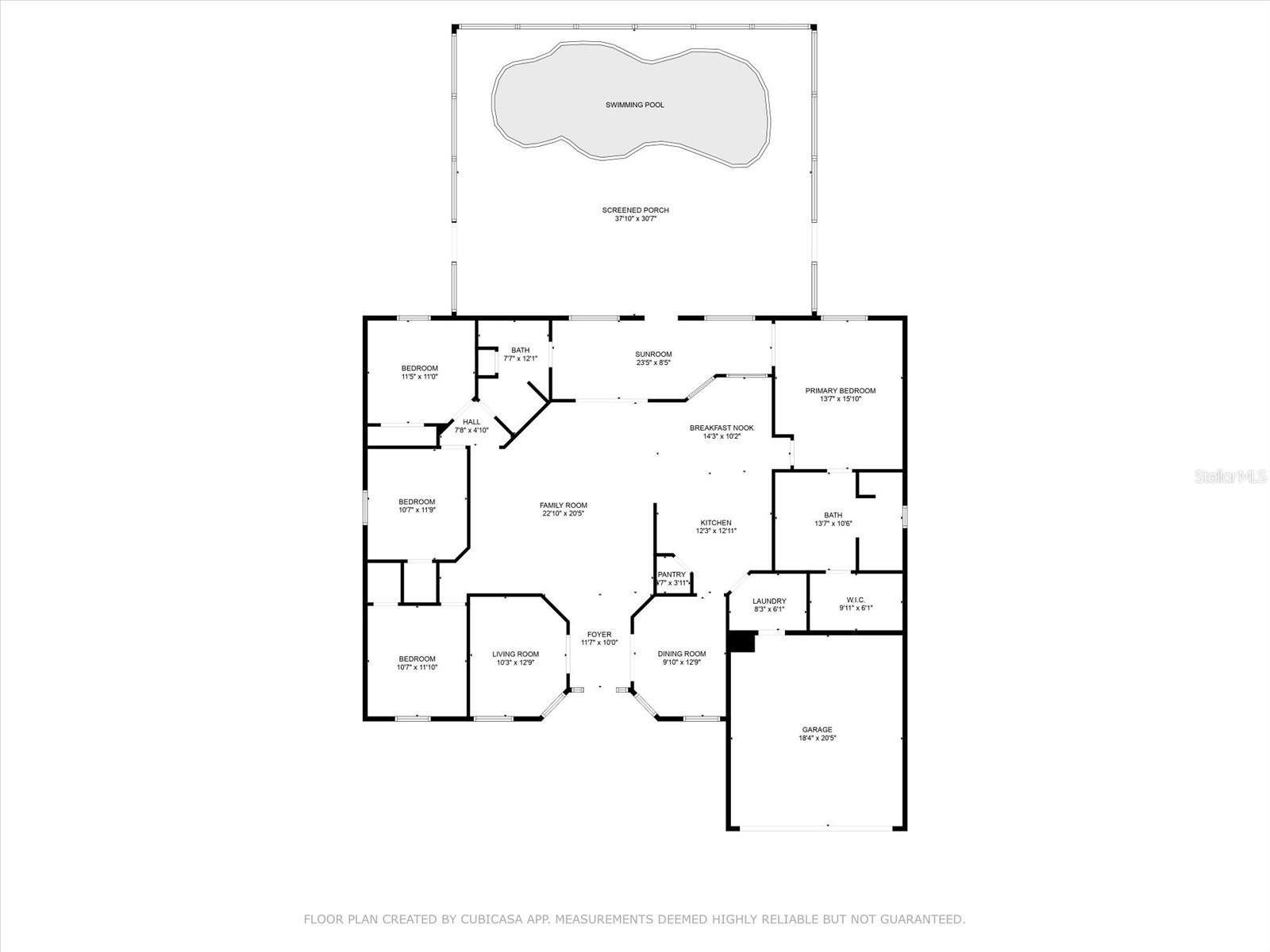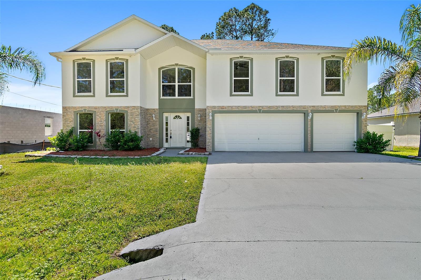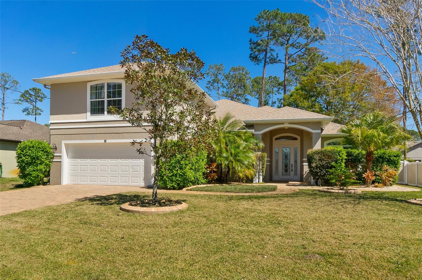16 Whittlesey Lane, PALM COAST, FL 32164
Property Photos
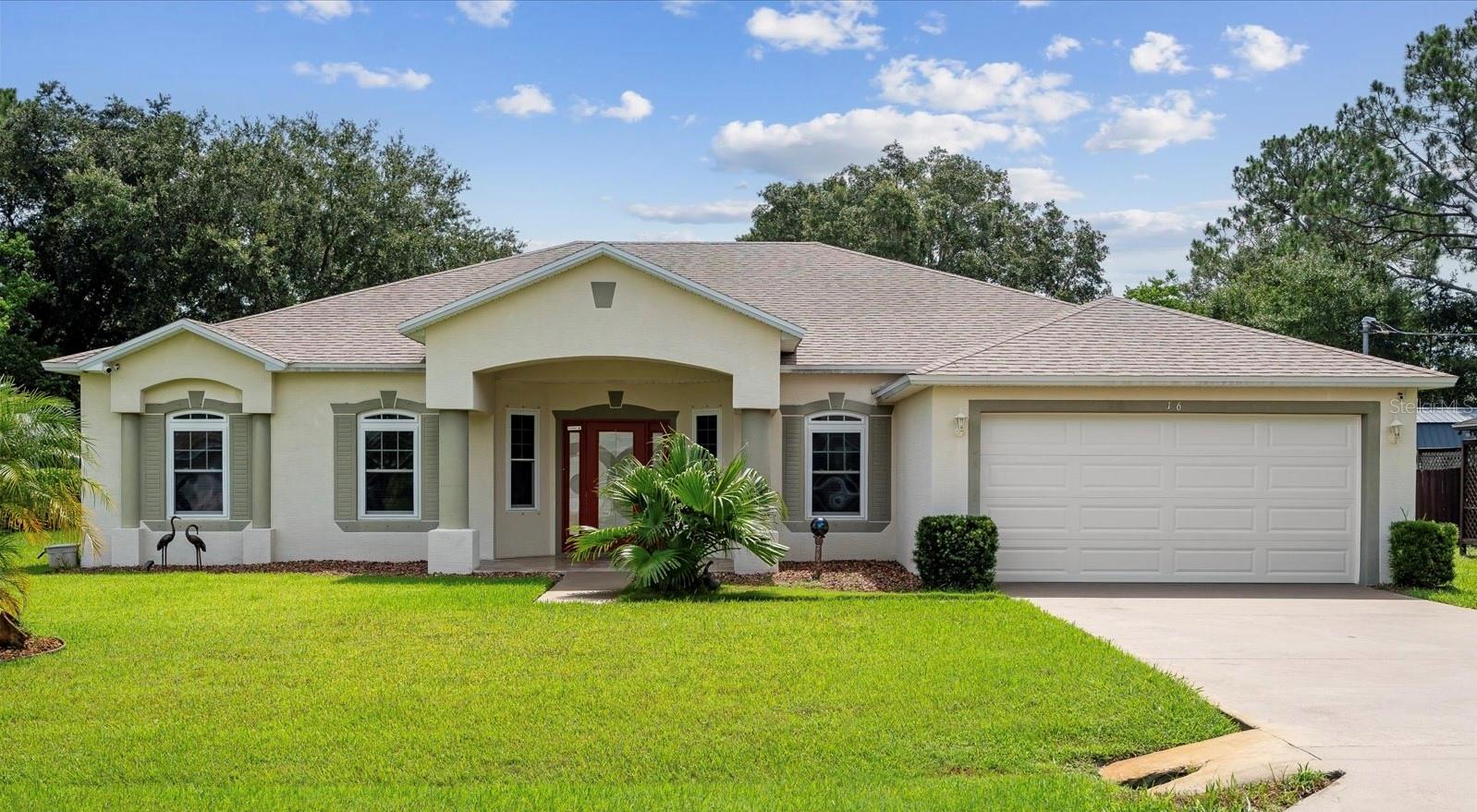
Would you like to sell your home before you purchase this one?
Priced at Only: $458,900
For more Information Call:
Address: 16 Whittlesey Lane, PALM COAST, FL 32164
Property Location and Similar Properties






- MLS#: FC302246 ( Single Family )
- Street Address: 16 Whittlesey Lane
- Viewed: 88
- Price: $458,900
- Price sqft: $142
- Waterfront: No
- Year Built: 2003
- Bldg sqft: 3240
- Bedrooms: 4
- Total Baths: 2
- Full Baths: 2
- Garage / Parking Spaces: 2
- Days On Market: 258
- Additional Information
- Geolocation: 29.5238 / -81.2271
- County: FLAGLER
- City: PALM COAST
- Zipcode: 32164
- Subdivision: Palm Coast Sec 23
- Elementary School: Wadsworth
- Middle School: Buddy Taylor
- High School: Flagler
- Provided by: PALM COAST FLAGLER BEACH REALTY
- Contact: DIANE NIEMINEN

- DMCA Notice
Description
Dont miss this at the exceptionally new price. Easy to show! Now easy to show! Pine Lakes Gem is a must see! 4 Bedroom 2 bath saltwater pool home has it all. With the split plan the primary bedroom and ensuite is on one side and the three additional bedrooms and guest bath are on the other. You begin your experience by entering through the covered front portico with travertine flooring and the decorator door with 2 sidelights. As you open the door you will be amazed at the open concept floor plan. The Dining Room is on the right and formal living room is on your left. The tiled foyer has a mosaic insert and archways to the dining room and further into the kitchen. There is still your Family Room with sliders to your Florida Room and the pool area and open to the kitchen for ease of entertaining and comfortable family living. The kitchen boasts stainless steel appliances, granite counters and breakfast bar that comfortably seats 4, plenty of cabinet. The oversized owners suit is your have to relax, and the ensuite bathroom has a decorator tile shower with corner seat and open glass wall and walk in closet. The double sink granite counter area is amazing with plenty of storage space including 72 tall cabinets on each side and a center vanity station. Bedrooms 2 & 3 also have walk in closets. Bedroom 4 is currently used as an office. The 23 x 9 Florida Room lends itself to many possibilities. It has direct access to the Owners' Suite and also to the second bathroom which is also has decorator tile walk in in shower with seat, and glass doors. When relaxing on your 38 x 30 Pool deck you will be mesmerized by the sparkling, free form, 28 x 14, solar heated pool with waterfall. The lighting transforms it into a nighttime paradise. Please see the feature flyers for all the amazing features. To name just a few upgrades: Roof 2021, HAVAC 2021 with UV sanitizing and coil scrubber, Garage door 2020 and pool screen enclosure 2024. Close to Medical, schools, shopping, restaurants and of course beautiful Flagler Beach. Easy access to I95 and US1 for an easy drive to St. Augustine and Daytona
Description
Dont miss this at the exceptionally new price. Easy to show! Now easy to show! Pine Lakes Gem is a must see! 4 Bedroom 2 bath saltwater pool home has it all. With the split plan the primary bedroom and ensuite is on one side and the three additional bedrooms and guest bath are on the other. You begin your experience by entering through the covered front portico with travertine flooring and the decorator door with 2 sidelights. As you open the door you will be amazed at the open concept floor plan. The Dining Room is on the right and formal living room is on your left. The tiled foyer has a mosaic insert and archways to the dining room and further into the kitchen. There is still your Family Room with sliders to your Florida Room and the pool area and open to the kitchen for ease of entertaining and comfortable family living. The kitchen boasts stainless steel appliances, granite counters and breakfast bar that comfortably seats 4, plenty of cabinet. The oversized owners suit is your have to relax, and the ensuite bathroom has a decorator tile shower with corner seat and open glass wall and walk in closet. The double sink granite counter area is amazing with plenty of storage space including 72 tall cabinets on each side and a center vanity station. Bedrooms 2 & 3 also have walk in closets. Bedroom 4 is currently used as an office. The 23 x 9 Florida Room lends itself to many possibilities. It has direct access to the Owners' Suite and also to the second bathroom which is also has decorator tile walk in in shower with seat, and glass doors. When relaxing on your 38 x 30 Pool deck you will be mesmerized by the sparkling, free form, 28 x 14, solar heated pool with waterfall. The lighting transforms it into a nighttime paradise. Please see the feature flyers for all the amazing features. To name just a few upgrades: Roof 2021, HAVAC 2021 with UV sanitizing and coil scrubber, Garage door 2020 and pool screen enclosure 2024. Close to Medical, schools, shopping, restaurants and of course beautiful Flagler Beach. Easy access to I95 and US1 for an easy drive to St. Augustine and Daytona
Payment Calculator
- Principal & Interest -
- Property Tax $
- Home Insurance $
- HOA Fees $
- Monthly -
For a Fast & FREE Mortgage Pre-Approval Apply Now
Apply Now
 Apply Now
Apply NowFeatures
Other Features
- Views: 88
Similar Properties
Nearby Subdivisions
2153 Section 26pine Grove
2189 Section 25pine Grove
American Village
Arlington Sub
Aspire At Palm Coast
Avalonlehigh Woods
Belle Terra
Belle Terre
Cypress Knoll
Cypress Knolls
Deerwood Rep Blk 20 Pine Lakes
Easthampton Sec 31
Easthampton Sec 34 Seminole Wo
Easthmapton Sec 34
Flagler Village
Fox Hollow
Gablestown Center
Grand Landings
Grand Landings Ph 2c
Grand Landingsphase2c
Grand Lndgs Ph 4
Hamptons
Lehigh Wood
Lehigh Woods
Leigh Woods Palm Coast Sec 31
Metes Bounds
No Subdivision
None
Not Assigned-flagler
Not Assigned-other
Not Available-flagler
Not In Subdivision
Not On List
Not On The List
Other
Palm Coast
Palm Coast Kankakee Run Sec 65
Palm Coast Map Easthampton Sec
Palm Coast Mapwynnfield Sec 2
Palm Coast Pine Grove Sec 26
Palm Coast Pine Grove Sec 28
Palm Coast Roayl Palms Sec 31
Palm Coast Royal Palms Sec 30
Palm Coast Sec 19
Palm Coast Sec 20
Palm Coast Sec 21
Palm Coast Sec 23
Palm Coast Sec 24
Palm Coast Sec 25
Palm Coast Sec 26
Palm Coast Sec 27 Blk 58 59
Palm Coast Sec 28
Palm Coast Sec 29
Palm Coast Sec 30
Palm Coast Sec 31
Palm Coast Sec 32
Palm Coast Sec 33
Palm Coast Sec 57
Palm Coast Sec 58
Palm Coast Sec 59
Palm Coast Sec 60
Palm Coast Sec 63
Palm Coast Sec 64
Palm Coast Sec 65
Palm Coast Sec33
Palm Coast Section 13
Palm Coast Section 18
Palm Coast Section 22
Palm Coast Section 24
Palm Coast Section 24 Block 00
Palm Coast Section 25
Palm Coast Section 26
Palm Coast Section 27
Palm Coast Section 28
Palm Coast Section 29
Palm Coast Section 30
Palm Coast Section 31
Palm Coast Section 32
Palm Coast Section 33
Palm Coast Section 34
Palm Coast Section 36
Palm Coast Section 57
Palm Coast Section 58
Palm Coast Section 58 Blk 33 L
Palm Coast Section 59
Palm Coast Section 63
Palm Coast Section 65 Block 00
Palm Coast Ulysses Trees Sec 0
Palm Coast Wynnfield Sec 19 Ma
Palm Coast Wynnfield Sec 23
Palm Coast Zebulahs Trail Sec6
Palm Coast/easthampton Sec 34
Palm Coasteasthampton Sec 34
Palm Coastroyal Palm Sec 30
Palm Coastwynnfield Sec 18
Park Place
Park Place Sub
Pine Grove
Pine Grove Sec 28
Pine Lake
Pine Lakes
Pine Lakes Palm Coast Sec 19
Pines Lakes
Plam Coast Wynnfield Sec 23 Ma
Quail Hallow
Quail Hollow
Quail Hollow Palm Coast Sec 63
Quail Hollow Palm Coast Sec 65
Retreat At Town Center
Rivergate Ph I Sub
Riviera Estates
Royal Palms
Royal Palms Sec 32
Royal Palms Sec 32 Palm Coast
Seasons At Summertide
Seminole Palms
Seminole Palms Ph 1
Seminole Park
Seminole Park Sec 59 Palm Coas
Seminole Woods
Southwest Quadrant Ph 0104
Sutton Place
Sutton Place Sub
The Gables Coastal Gardens At
White
Whiteview Village
Whiteview Village Ph 1
Whiteview Vlg Ph 2
Wynnfield
Wynnfield Sec 27
Contact Info

- Trudi Geniale, Broker
- Tropic Shores Realty
- Mobile: 619.578.1100
- Fax: 800.541.3688
- trudigen@live.com



