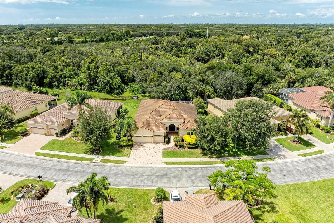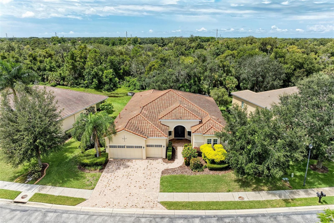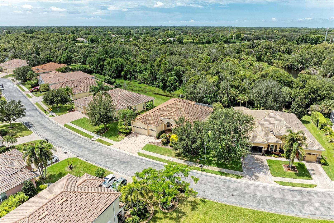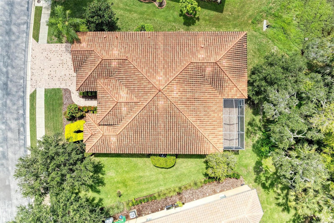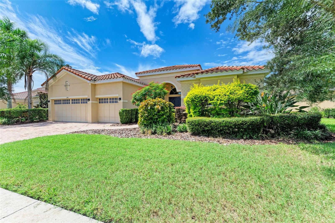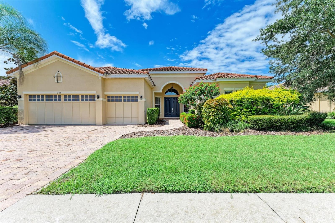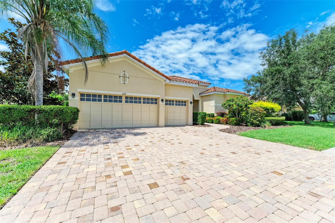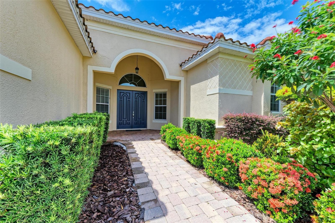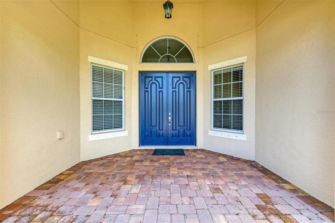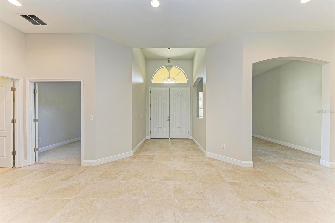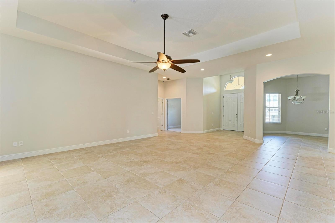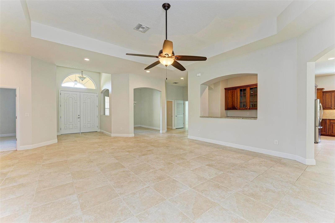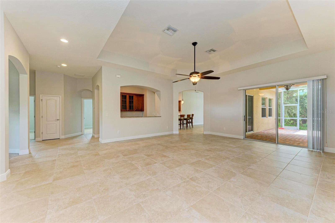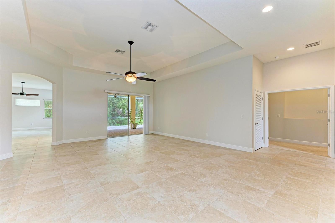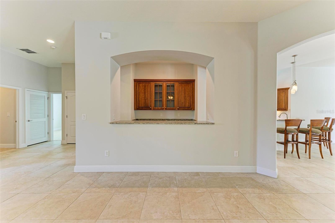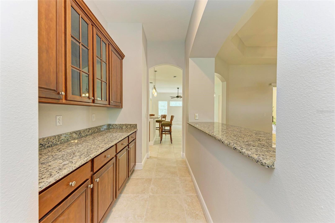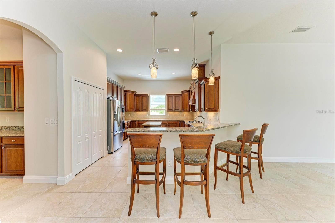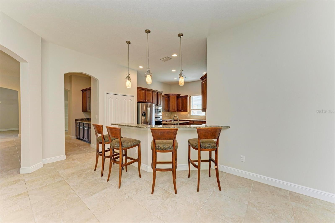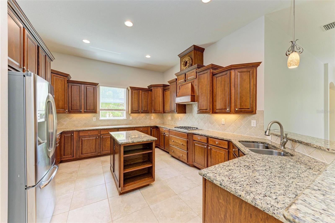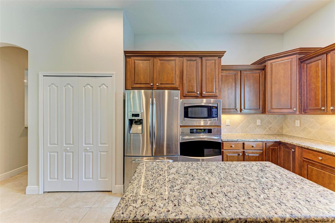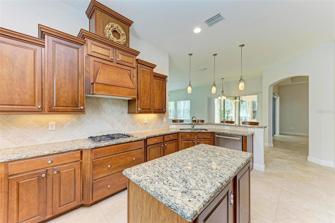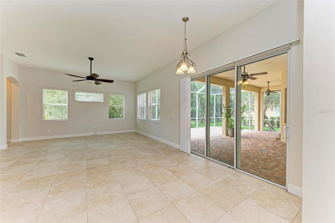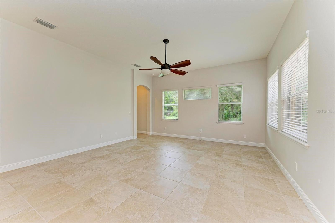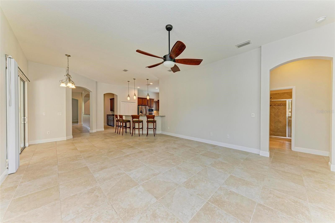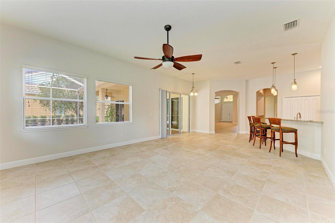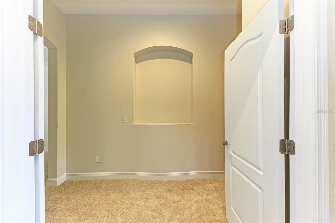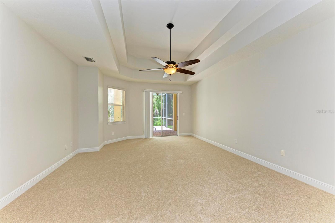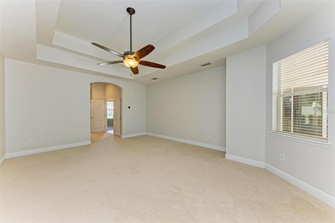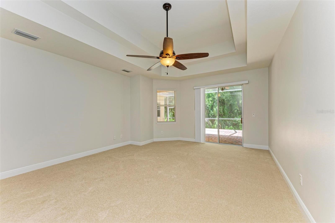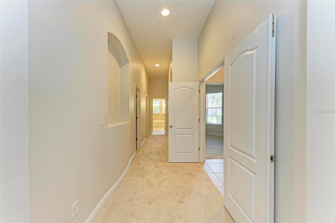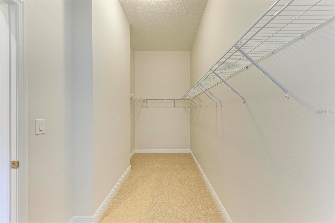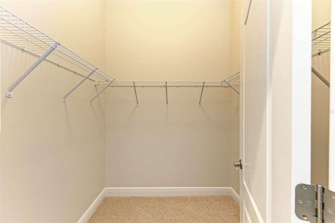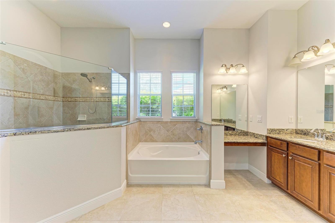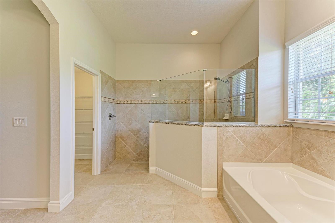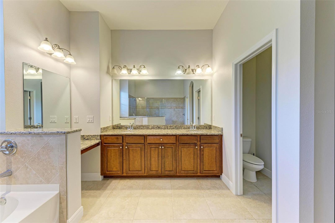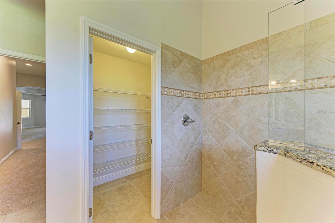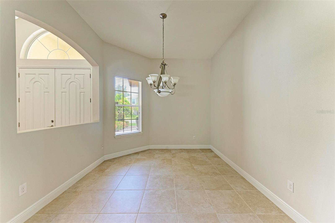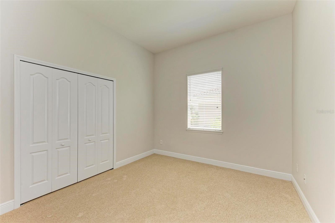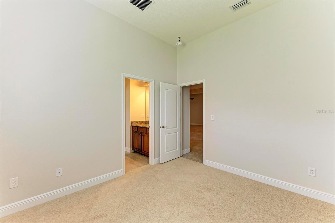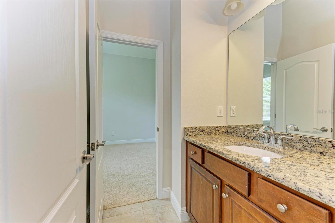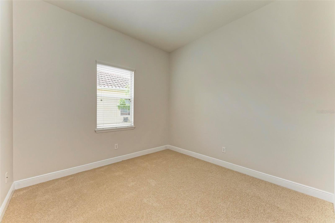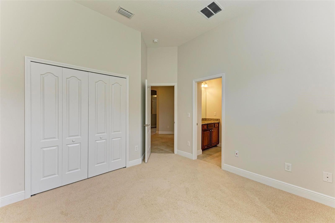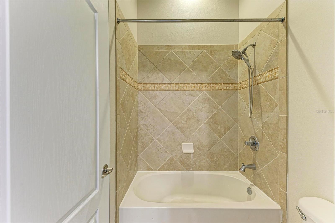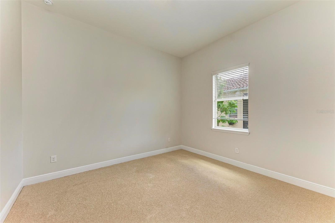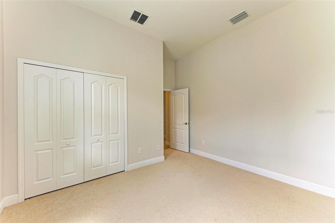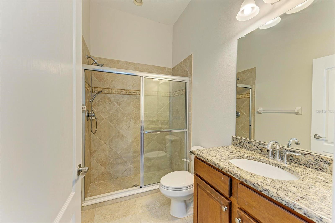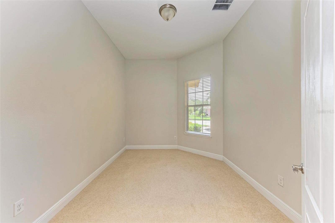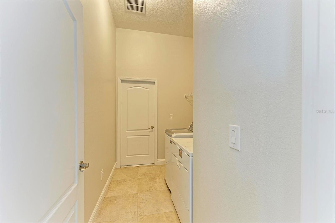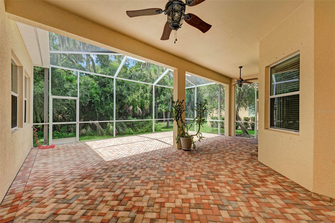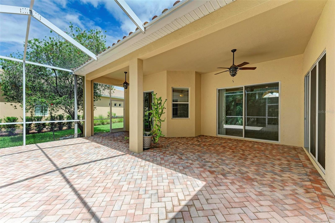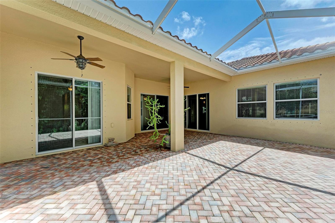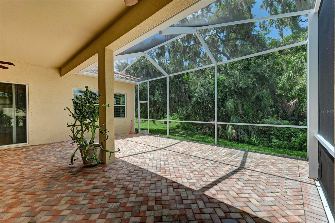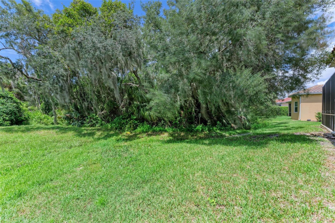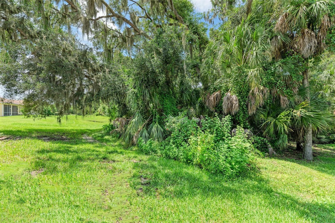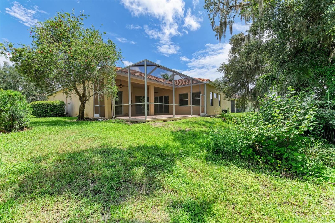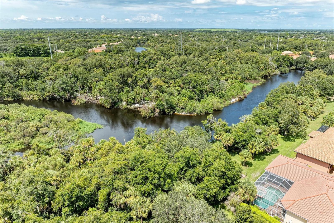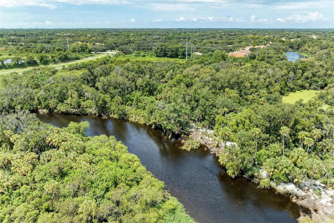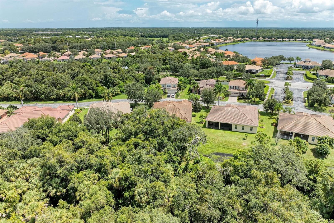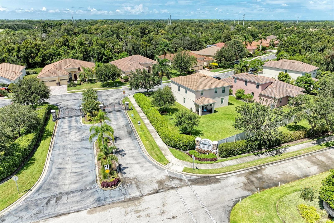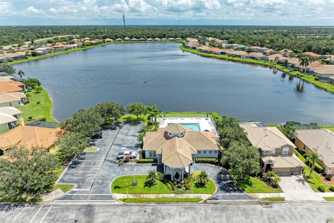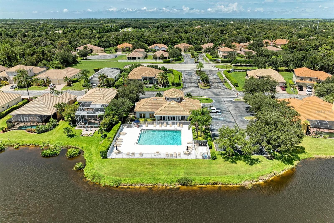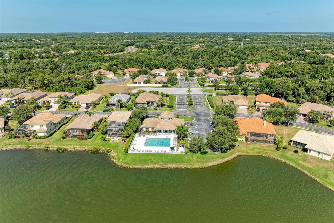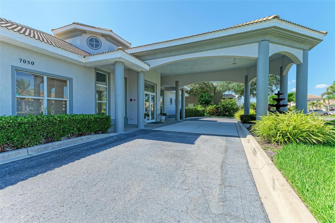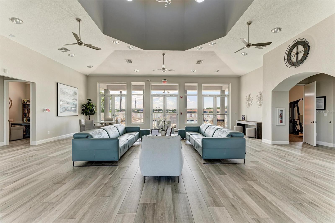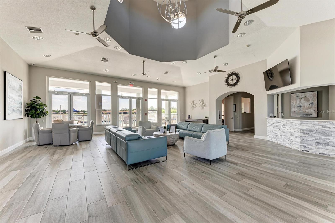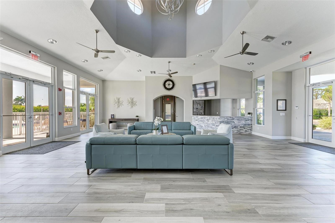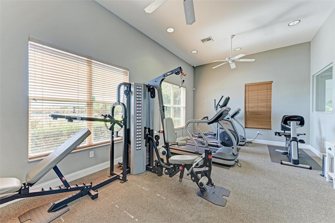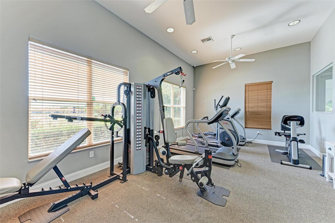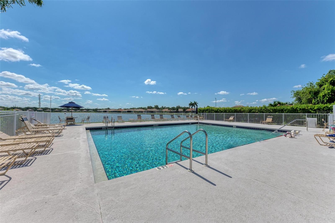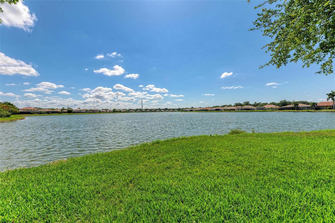6926 73rd Court E, BRADENTON, FL 34203
Property Photos
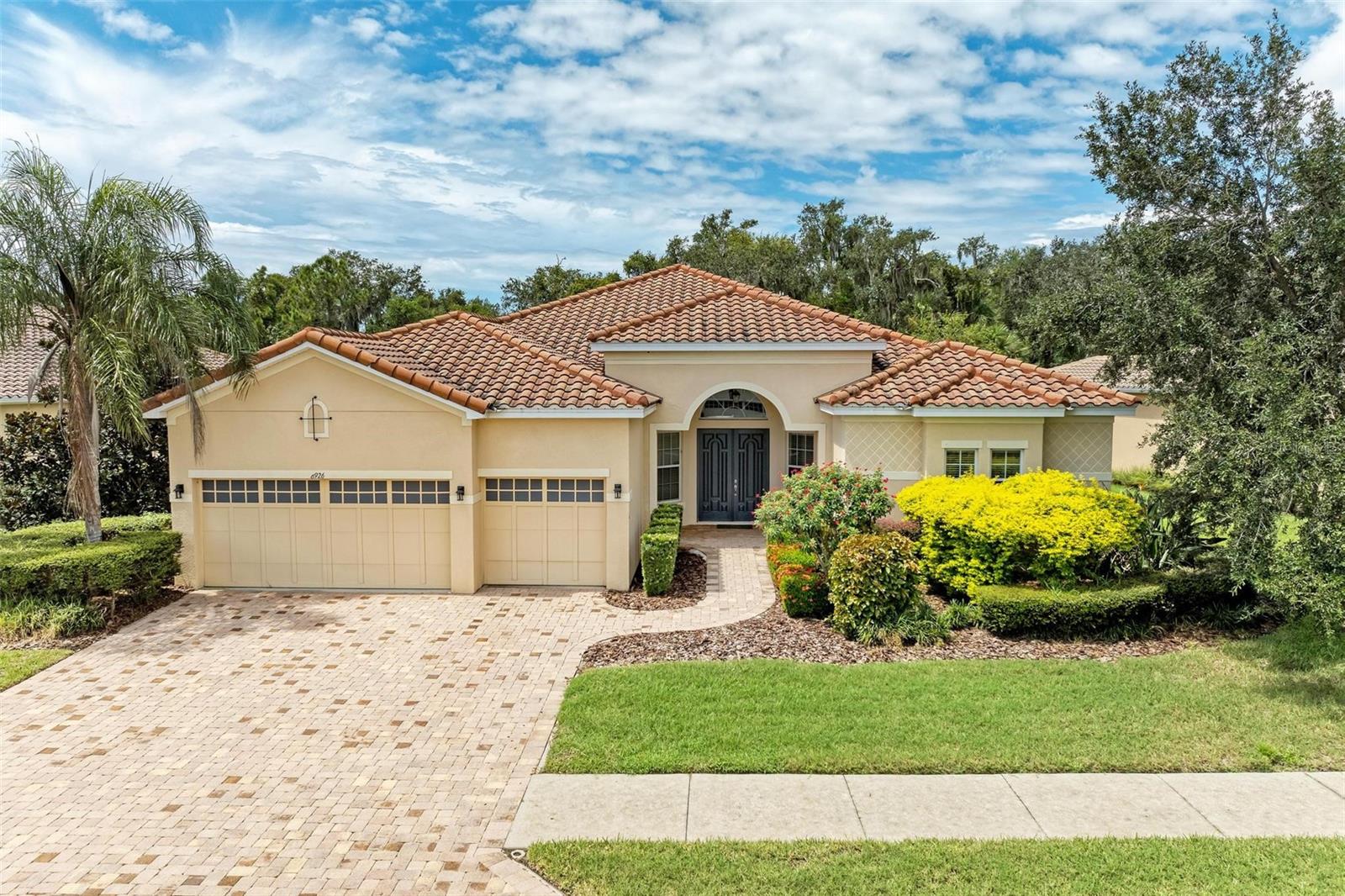
Would you like to sell your home before you purchase this one?
Priced at Only: $750,000
For more Information Call:
Address: 6926 73rd Court E, BRADENTON, FL 34203
Property Location and Similar Properties
- MLS#: A4622409 ( Residential )
- Street Address: 6926 73rd Court E
- Viewed: 17
- Price: $750,000
- Price sqft: $169
- Waterfront: No
- Year Built: 2011
- Bldg sqft: 4438
- Bedrooms: 4
- Total Baths: 3
- Full Baths: 3
- Garage / Parking Spaces: 3
- Days On Market: 122
- Additional Information
- Geolocation: 27.4159 / -82.4647
- County: MANATEE
- City: BRADENTON
- Zipcode: 34203
- Subdivision: River Place
- Elementary School: Tara Elementary
- Middle School: Braden River Middle
- High School: Braden River High
- Provided by: UKEEPCOMMISSION REAL ESTATE
- Contact: Tracey Punzone
- 941-465-9206

- DMCA Notice
-
DescriptionOne or more photo(s) has been virtually staged. Welcome to the sought after, gated community of River Place! This GORGEOUS 4 bedroom, 3 bath home has it all with a spacious 3 car garage, screened lanai, a split floor plan, and so much more! Huge open and spacious Floor Plan!! New interior paint, 2 New Trane AC units(2022), new carpets in all bedrooms! This home features a grand covered entryway leading to a living room, with screened doors to the lanai. The Chef's kitchen features granite countertops, raised eating area with stools, an island, cherry wood cabinets, tons of storage, a pantry, stainless steel appliances, and a gas cooktop. From the kitchen, you pass through the Butler's Pantry with additional storage to reach the large dining room. This home has a great layout that is designed for entertaining, with a large family room off the kitchen, ceramic tiles throughout the main living areas, and additional sliding doors to the lanai. A huge primary suite is sure to check some boxes with a 20'x16' bedroom, another sliding door to the lanai, and very spacious his and her walk in closets. The ensuite bath features dual vanities, a soaking tub, walk in shower, and an additional walk in closet. Just off of the living room is an office/den perfect for those who work for home or to be used as a quiet reading place. 2 bedrooms share a bathroom, with the other at the back of the home with its own bathroom is perfect for guests! This home sits at the edge of a preserve on a quiet cul de sac road, with only 17 houses in this elite gated community! It is a short distance to the Community Center, which features a special fitness room, community hall, and community pool! All of this and more conveniently located near restaurants, shopping, I 75, UTC Mall, SRQ Airport, downtown Sarasota, Lakewood Ranch, and the world famous beaches of Florida's Gulf Coast!!
Payment Calculator
- Principal & Interest -
- Property Tax $
- Home Insurance $
- HOA Fees $
- Monthly -
Features
Building and Construction
- Covered Spaces: 0.00
- Exterior Features: Hurricane Shutters, Irrigation System
- Flooring: Carpet, Ceramic Tile
- Living Area: 3476.00
- Roof: Tile
School Information
- High School: Braden River High
- Middle School: Braden River Middle
- School Elementary: Tara Elementary
Garage and Parking
- Garage Spaces: 3.00
Eco-Communities
- Water Source: None
Utilities
- Carport Spaces: 0.00
- Cooling: Central Air
- Heating: Central
- Pets Allowed: Cats OK, Dogs OK
- Sewer: Public Sewer
- Utilities: Cable Available, Electricity Connected, Public
Amenities
- Association Amenities: Playground, Pool
Finance and Tax Information
- Home Owners Association Fee Includes: Common Area Taxes, Pool, Private Road, Recreational Facilities
- Home Owners Association Fee: 468.00
- Net Operating Income: 0.00
- Tax Year: 2023
Other Features
- Appliances: Dishwasher, Dryer, Microwave, Range, Refrigerator, Washer
- Association Name: C & S MANAGEMENT SERVICES/ BILL MCGANN
- Association Phone: 941-758-9454
- Country: US
- Interior Features: Ceiling Fans(s), High Ceilings, Kitchen/Family Room Combo, Living Room/Dining Room Combo, Open Floorplan, Walk-In Closet(s)
- Legal Description: LOT 241 RIVER PLACE, INSERT: "LESS SUBSURFACE RIGHTS AS DESC IN OR 2354/4303" PI#19013.2756/9
- Levels: One
- Area Major: 34203 - Bradenton/Braden River/Lakewood Rch
- Occupant Type: Owner
- Parcel Number: 1901327569
- View: Trees/Woods
- Views: 17
- Zoning Code: PDR/WP
Nearby Subdivisions
33rd St E Before Cascades 3455
Acreag0001
Albritton Acres
Arbor Reserve
Barrington Ridge
Barrington Ridge Ph 1a
Barrington Ridge Ph 1c
Beacon Cove At River Place
Braden River City
Briarwood
Creekwood Ph One Subphase I
Creekwood Ph Two Subphase A B
Creekwood Ph Two Subphase G H
Crossing Creek Village
Crossing Creek Village Ph I
Fairfax Ph One
Fairfax Ph Two
Fairfield
Fairway Gardens At Tara
Fairway Trace
Fairway Trace At Peridia I Ph
Garden Lakes Courtyard
Garden Lakes Courtyard Ph 2 Am
Garden Lakes Estates Ph 7b7g
Garden Lakes Village Sec 1
Garden Lakes Village Sec 2
Garden Lakes Village Sec 4
Garden Lakes Villas Sec 1
Garden Lakes Villas Sec 2
Glen Cove Heights
Groveland
Hammock Place
Hammock Place Ii
Heatherwood Condo Ph 2
Heights Ph I Subph Ia Ib Ph
Heights Ph Ii Subph A C Ph I
Mandalay Ph Ii
Marshalls Landing
Meadow Lakes
Moss Creek Ph I
Moss Creek Ph Ii Subph A
Park Place
Peaceful Pines
Peacocks
Peridia
Peridia Isle
Regal Oaks
Ridge At Crossing Creek Ph I
River Landings Bluffs Ph I
River Landings Bluffs Ph Iii
River Place
Rivers Edge
Sabal Harbour
Sabal Harbour Ph Iii
Sabal Harbour Ph Iv
Sabal Harbour Ph Vi
Sabal Harbour Ph Vii
Silverlake
Sterling Lake
Tailfeather Way At Tara
Tara Ph I
Tara Ph Ii Subphase B
Tara Ph Ii Subphase F
Tara Ph Iii Subphase A
Tara Ph Iii Subphase F
Tara Ph Iii Subphase H
Tara Preserve
Tara Verandas
Twelve Oaks Ii Of Tara
Twelve Oaks Iii Of Tara
Villas At Tara
Wallingford
Water Oak

- Trudi Geniale, Broker
- Tropic Shores Realty
- Mobile: 619.578.1100
- Fax: 800.541.3688
- trudigen@live.com


