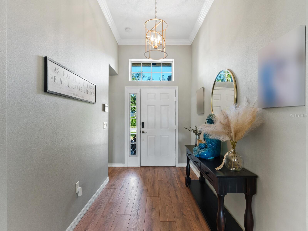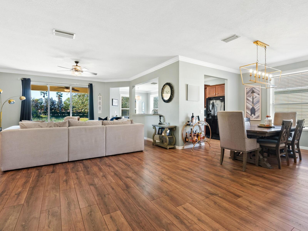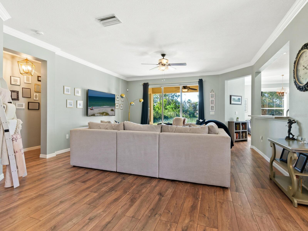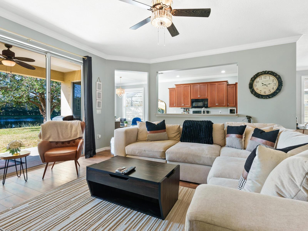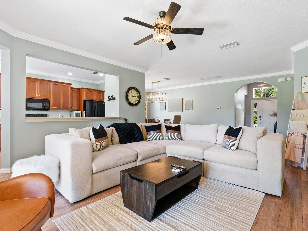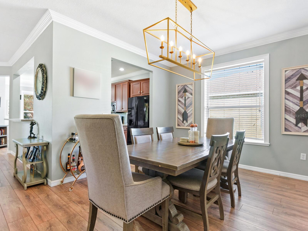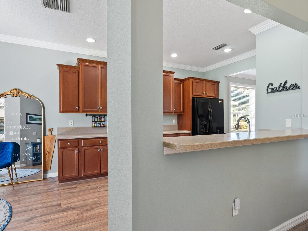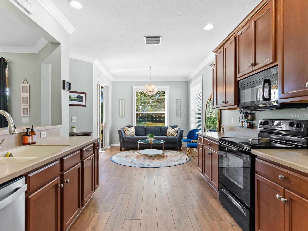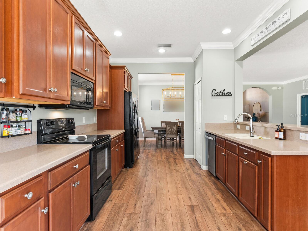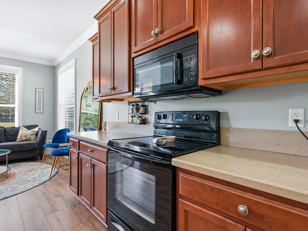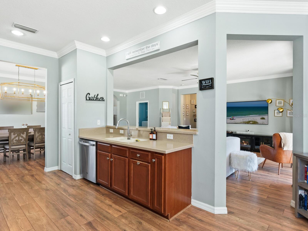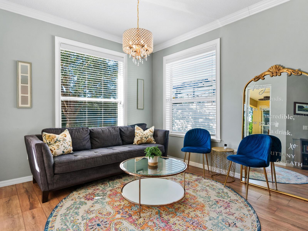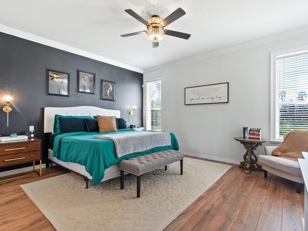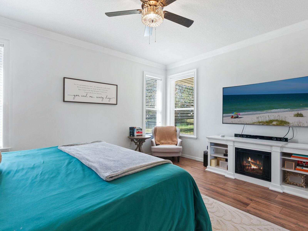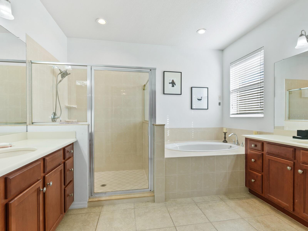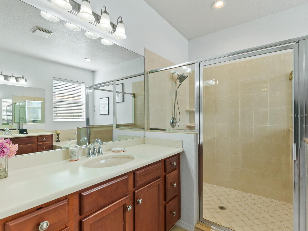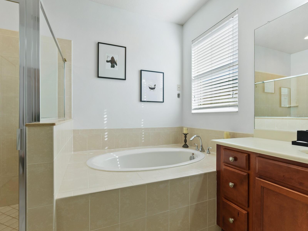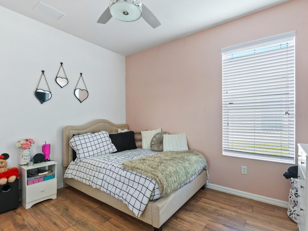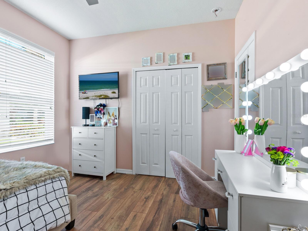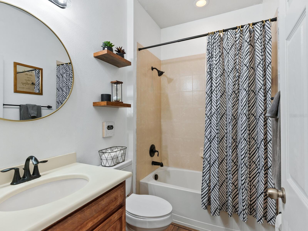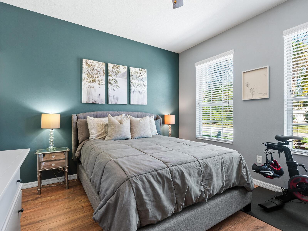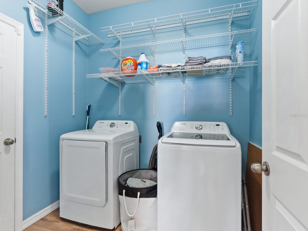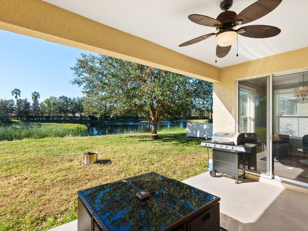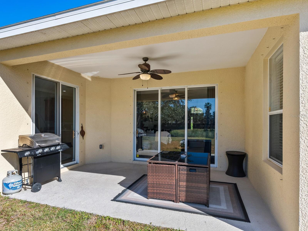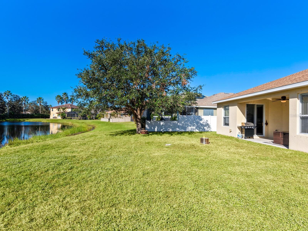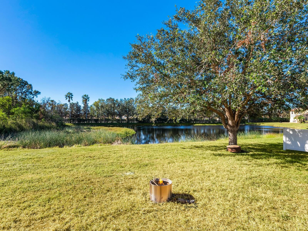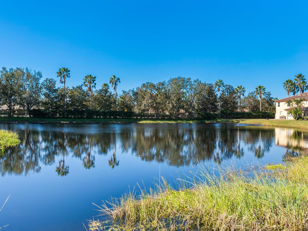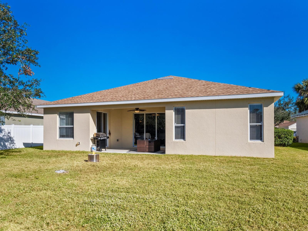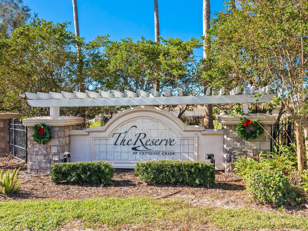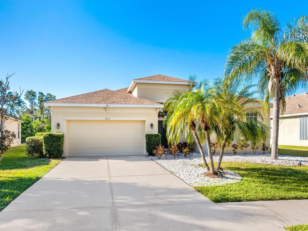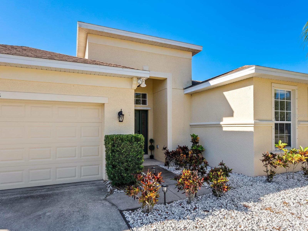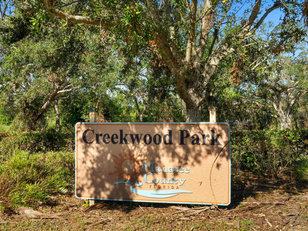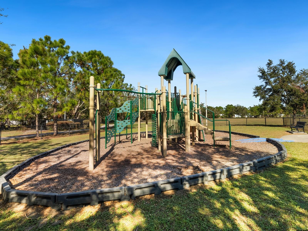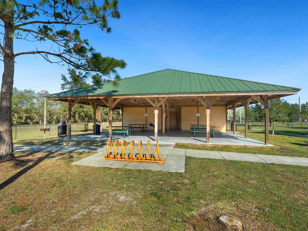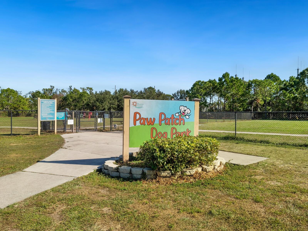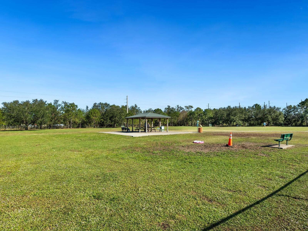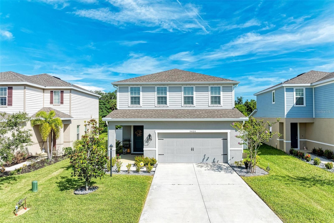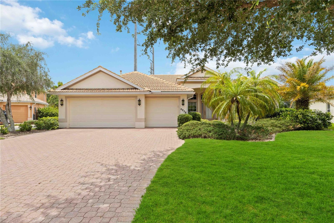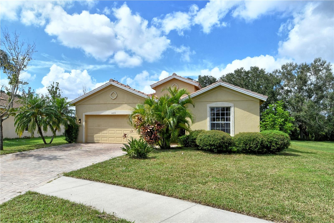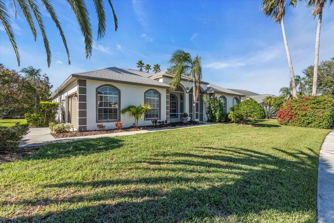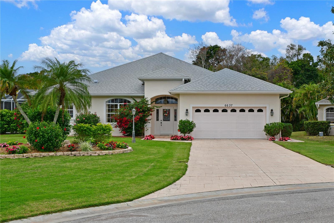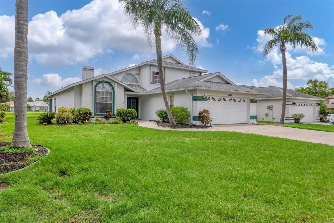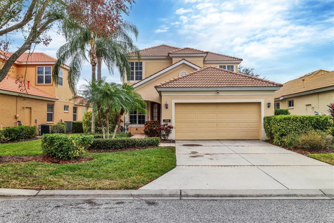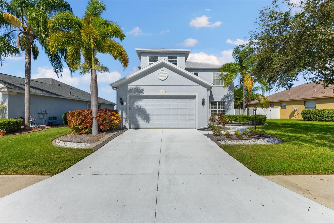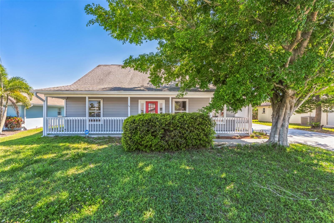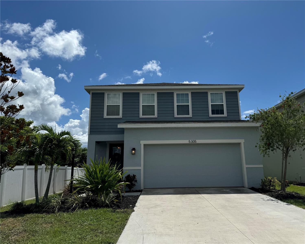6838 44th Terrace E, BRADENTON, FL 34203
Property Photos
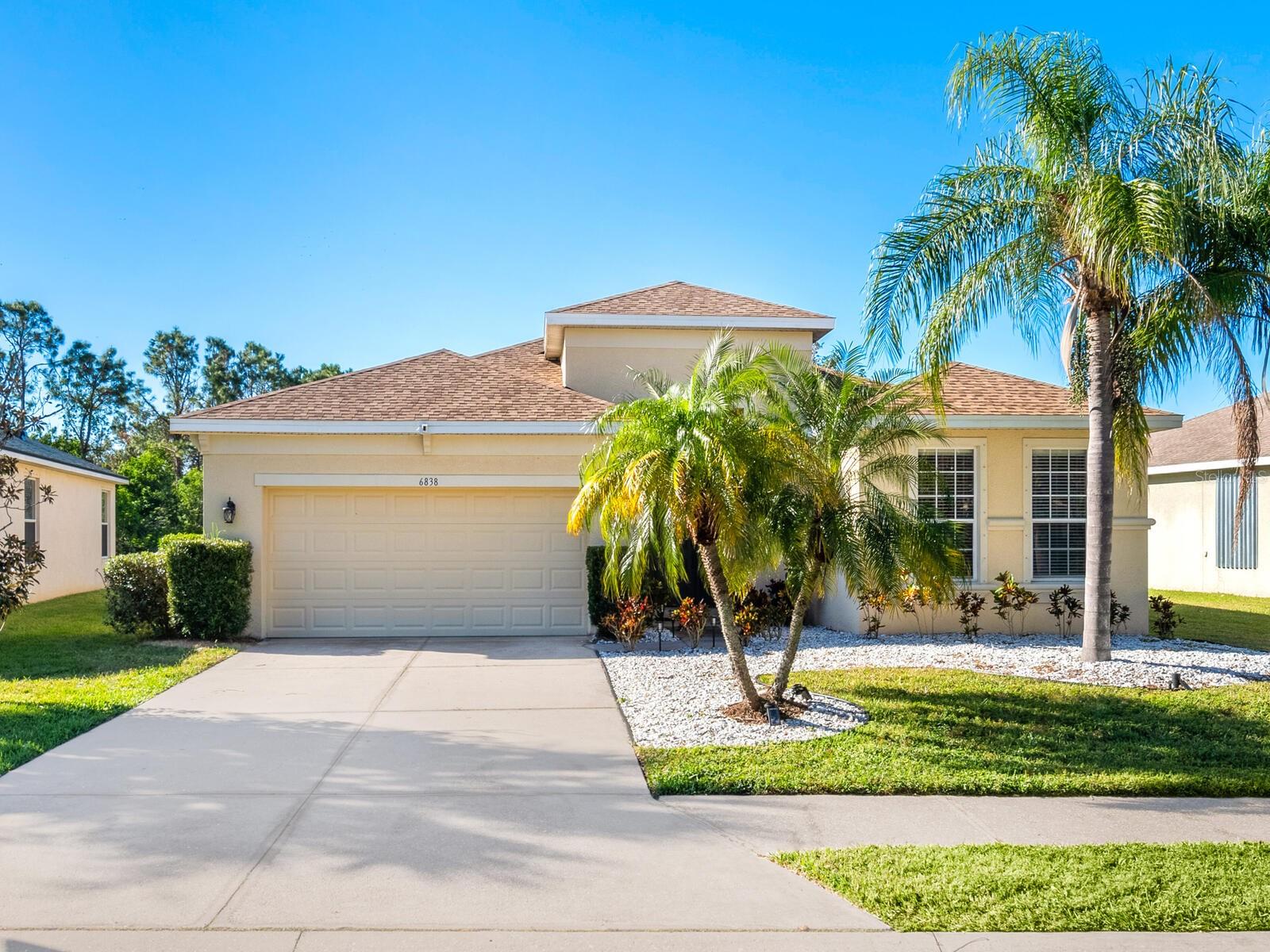
Would you like to sell your home before you purchase this one?
Priced at Only: $519,900
For more Information Call:
Address: 6838 44th Terrace E, BRADENTON, FL 34203
Property Location and Similar Properties
- MLS#: A4630248 ( Residential )
- Street Address: 6838 44th Terrace E
- Viewed: 8
- Price: $519,900
- Price sqft: $191
- Waterfront: No
- Year Built: 2008
- Bldg sqft: 2720
- Bedrooms: 3
- Total Baths: 2
- Full Baths: 2
- Garage / Parking Spaces: 2
- Days On Market: 21
- Additional Information
- Geolocation: 27.4607 / -82.4729
- County: MANATEE
- City: BRADENTON
- Zipcode: 34203
- Subdivision: Crossing Creek Village
- Elementary School: William H. Bashaw Elementary
- Middle School: Braden River Middle
- High School: Braden River High
- Provided by: GRECO REAL ESTATE
- Contact: Donata Hardison
- 941-685-0449

- DMCA Notice
-
DescriptionLocated near the heart of Lakewood Ranch, this sought after home in The Reserve at Crossing Creek is thoughtfully crafted for effortless living. Boasting an open and inviting split floor plan, the residence encompasses 2,052 sq. ft. with 3 spacious bedrooms and 2 well appointed bathrooms, offering a perfect blend of comfort and style. A true gem, this casually elegant home combines comfort, convenience and livability. No hurricane damage here! A lovely pond view in back and no neighboring house views in front provide added privacy. In a quiet cul de sac setting, sidewalks and street lights give the neighborhood a welcoming feel. Enter through a gallery style foyer with transom window and arched doorway where high ceilings enhance the great room and formal dining room. The adjacent kitchen offers a sit down barstool counter area, Corian counters, European style wood cabinetry, and a pantry. In the extended kitchen is a breakfast caf with glass sliders opening to a covered lanai, perfect for relaxing and enjoying incredible weather year round. Separated from the other bedrooms, the secluded primary suite is wonderful with 2 roomy walk in closets, a generous glass shower, dual sink vanity and garden tub. Other highlights are gorgeous hardwood floors throughout, a laundry room, a 2 car garage with epoxy finished floor, a newer shingle roof in 2021, hurricane shutters, custom trim window molding, recessed can lighting, crown molding, blinds, ceiling fans, and new fixtures. Just a mile from your front door is Creekwood Park with one of the largest dog parks in the county, an expansive grassy area, picnic facilities, a gazebo and plenty of nature trails. This home is ideally located near several golf courses, the UTC Mall, and I 75, offering convenience for shopping, commuting, and recreation. Nearby amenities include Creekwood Crossing Shopping Center, the revitalized downtown Bradenton area, and the esteemed IMG Sports Academy. The property is also in close proximity to three major hospitals and airports, including SRQ and Tampa International Airport, ensuring accessibility for both local and out of town needs. For sports enthusiasts, there are numerous golf, tennis, and pickleball club options. Just a short drive away, youll find a variety of recreational attractions, arts and cultural venues, and the stunning white sand beaches that line Floridas beautiful coast. Built in 2008 by Centex Homes, the company has been dedicated to quality in home building for over 70 years and strives to exceed customer expectations each and every time. Immerse yourself in a beautifully crafted treasure meant to be enjoyed for years to come.
Payment Calculator
- Principal & Interest -
- Property Tax $
- Home Insurance $
- HOA Fees $
- Monthly -
Features
Building and Construction
- Covered Spaces: 0.00
- Exterior Features: Hurricane Shutters, Irrigation System, Sliding Doors
- Flooring: Carpet, Tile
- Living Area: 2052.00
- Roof: Shingle
Property Information
- Property Condition: Completed
Land Information
- Lot Features: Cul-De-Sac, In County, Near Golf Course, Sidewalk, Paved, Private
School Information
- High School: Braden River High
- Middle School: Braden River Middle
- School Elementary: William H. Bashaw Elementary
Garage and Parking
- Garage Spaces: 2.00
Eco-Communities
- Water Source: Public
Utilities
- Carport Spaces: 0.00
- Cooling: Central Air
- Heating: Central
- Pets Allowed: Yes
- Sewer: Public Sewer
- Utilities: Cable Connected, Electricity Connected, Public, Sewer Connected, Water Connected
Amenities
- Association Amenities: Park, Playground, Trail(s)
Finance and Tax Information
- Home Owners Association Fee Includes: Recreational Facilities
- Home Owners Association Fee: 315.00
- Net Operating Income: 0.00
- Tax Year: 2023
Other Features
- Appliances: Dishwasher, Disposal, Ice Maker, Microwave, Range, Refrigerator
- Association Name: Charmae Billingham
- Association Phone: 941-554-8838 ext
- Country: US
- Furnished: Unfurnished
- Interior Features: Crown Molding, High Ceilings, Kitchen/Family Room Combo, L Dining, Split Bedroom, Thermostat, Walk-In Closet(s)
- Legal Description: LOT 23 CROSSING CREEK VILLAGE PHASE I PI#17306.0265/9
- Levels: One
- Area Major: 34203 - Bradenton/Braden River/Lakewood Rch
- Occupant Type: Owner
- Parcel Number: 1730602659
- Style: Traditional
- View: Trees/Woods, Water
- Zoning Code: RES
Similar Properties
Nearby Subdivisions
33rd St E Before Cascades 3455
Acreag0001
Albritton Acres
Arbor Reserve
Barrington Ridge
Barrington Ridge Ph 1a
Barrington Ridge Ph 1b
Barrington Ridge Ph 1c
Beacon Cove At River Place
Braden River City
Briarwood
Creekwood Ph One Subphase I
Creekwood Ph Two Subphase A B
Creekwood Ph Two Subphase G H
Crossing Creek Village
Crossing Creek Village Ph I
Fairfax Ph One
Fairfax Ph Two
Fairfield
Fairway Gardens At Tara
Fairway Trace
Fairway Trace At Peridia I Ph
Garden Lakes Courtyard
Garden Lakes Estates Ph 7b7g
Garden Lakes Village Sec 1
Garden Lakes Village Sec 2
Garden Lakes Village Sec 3
Garden Lakes Village Sec 4
Garden Lakes Villas Sec 1
Garden Lakes Villas Sec 2
Glen Cove Heights
Groveland
Hammock Place
Hammock Place Ii
Heatherwood Condo Ph 2
Heights Ph I Subph Ia Ib Ph
Heights Ph Ii Subph A C Ph I
Heights Ph Ii Subph B
Magnolia Park
Mandalay Ph Ii
Marshalls Landing
Meadow Lakes
Meadow Lakes East
Melrose Gardens At Tara
Moss Creek Ph I
Moss Creek Ph Ii Subph A
None
Palm Lake Estates
Park Place
Peaceful Pines
Peacocks
Peridia
Peridia Isle
Regal Oaks
Ridge At Crossing Creek Ph I
Ridge At Crossing Creek Ph Ii
River Landings Bluffs Ph I
River Landings Bluffs Ph Iii
River Place
Rivers Edge
Sabal Harbour
Sabal Harbour Ph Iii
Sabal Harbour Ph Iv
Sabal Harbour Ph Vi
Sabal Harbour Ph Vii
Silverlake
Sterling Lake
Tailfeather Way At Tara
Tara Ph I
Tara Ph Ii Subphase B
Tara Ph Ii Subphase F
Tara Ph Iii Subphase A
Tara Ph Iii Subphase F
Tara Ph Iii Subphase H
Tara Preserve
Tara Verandas
Twelve Oaks Ii Of Tara
Twelve Oaks Iii Of Tara
Villas At Tara
Wallingford
Water Oak

- Trudi Geniale, Broker
- Tropic Shores Realty
- Mobile: 619.578.1100
- Fax: 800.541.3688
- trudigen@live.com


