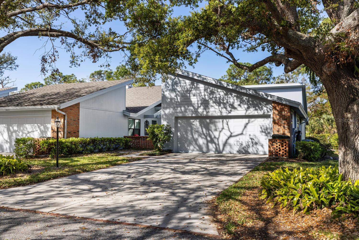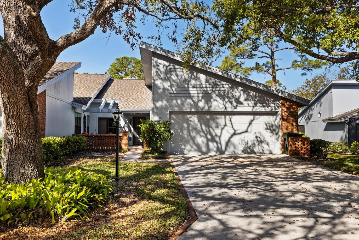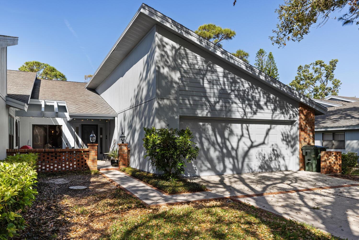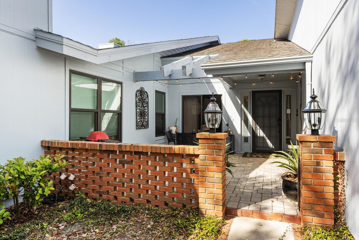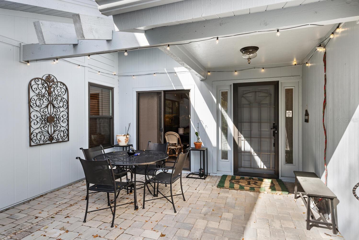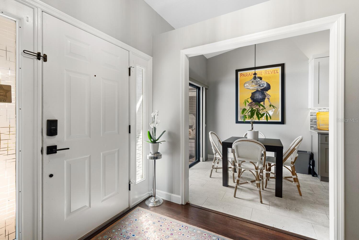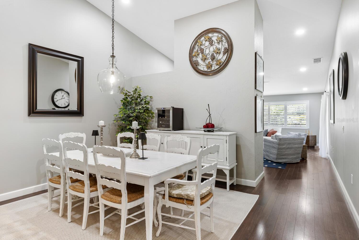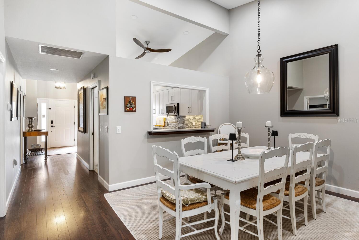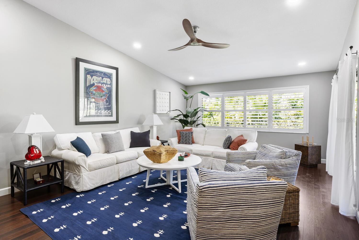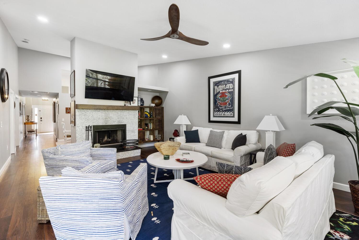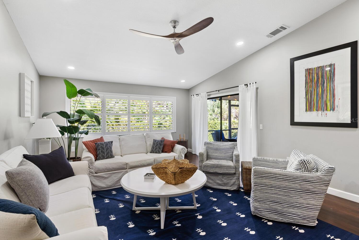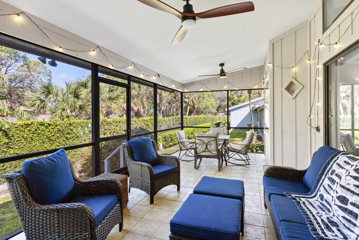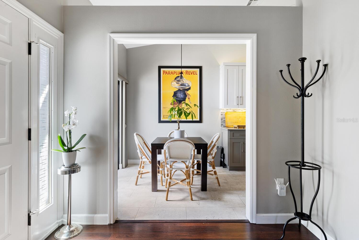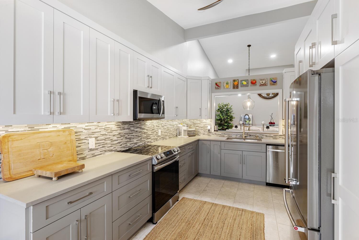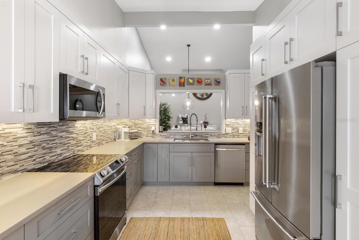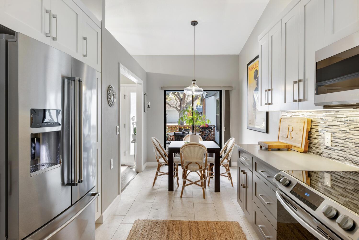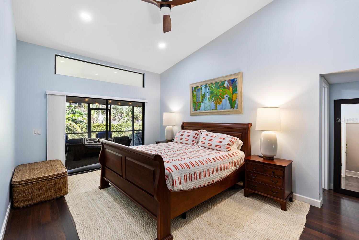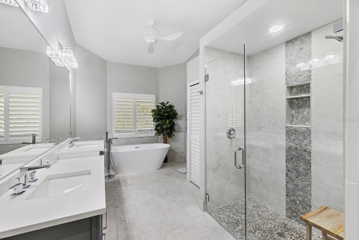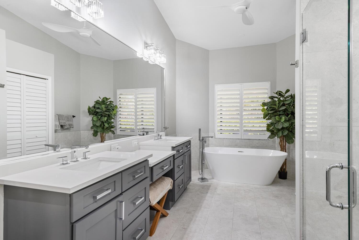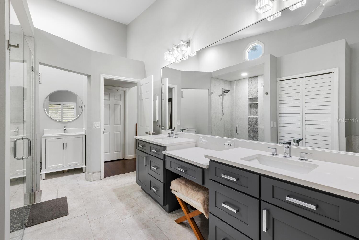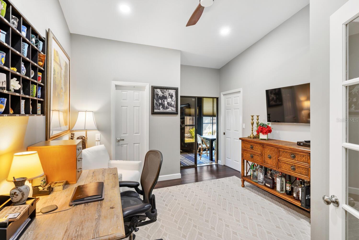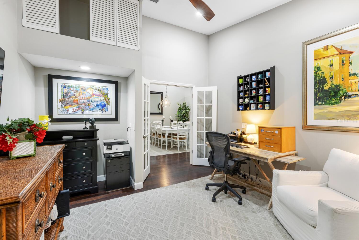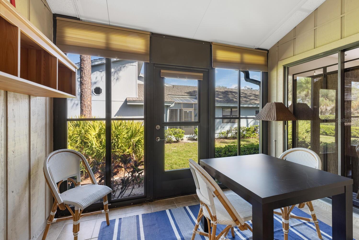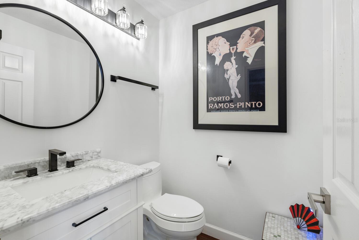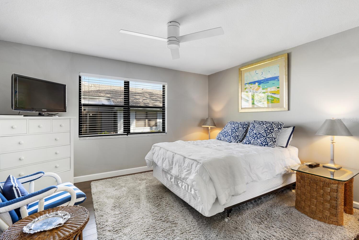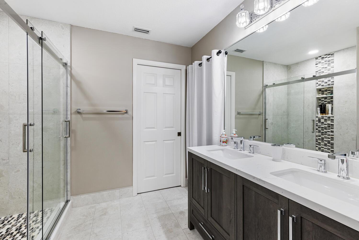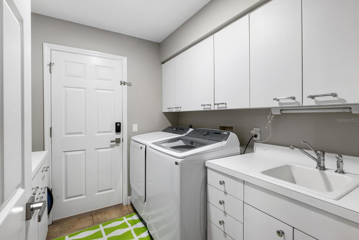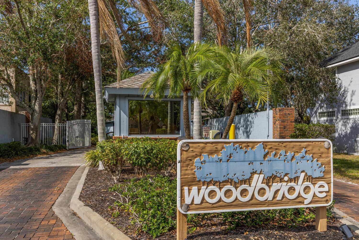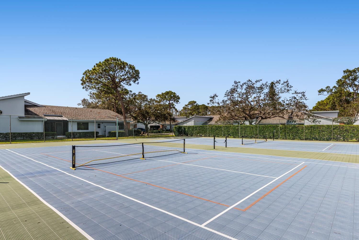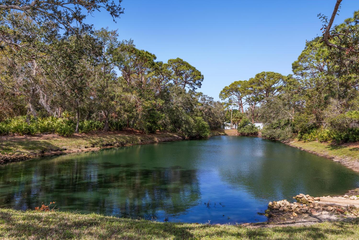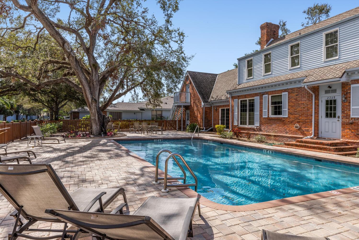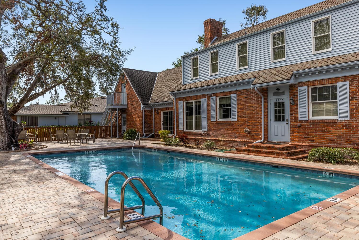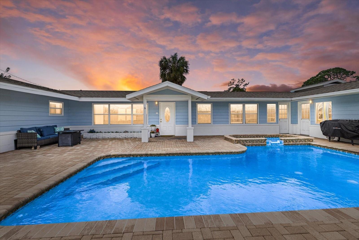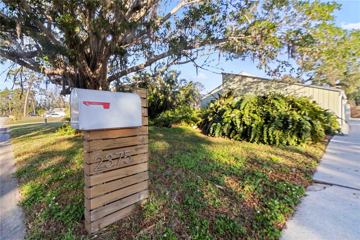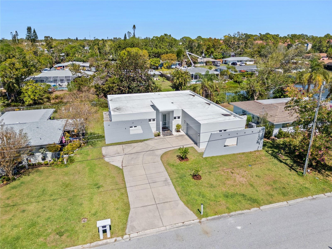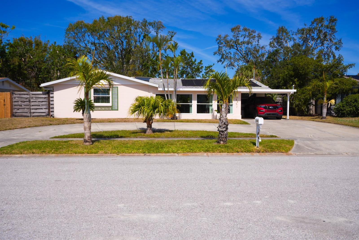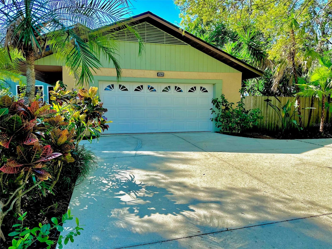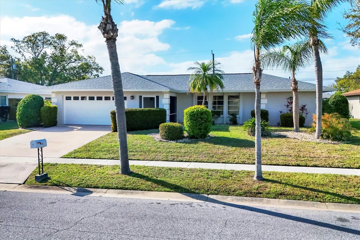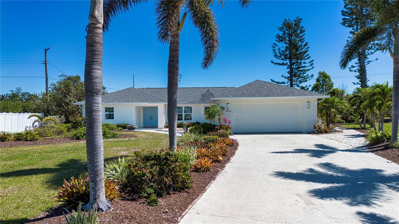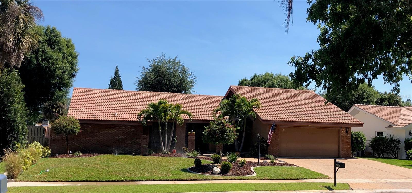2626 Moss Oak Drive 51, SARASOTA, FL 34231
Property Photos
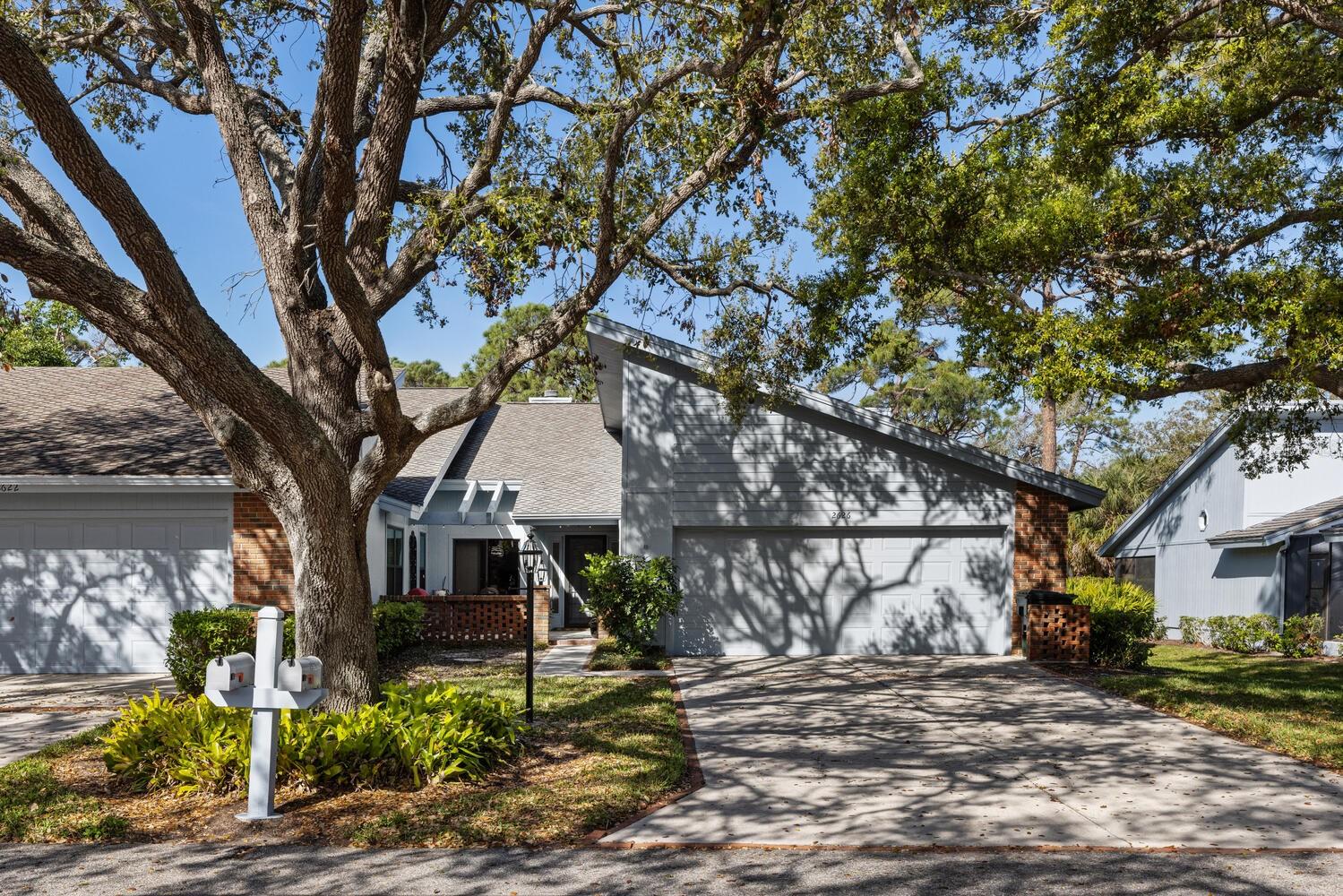
Would you like to sell your home before you purchase this one?
Priced at Only: $599,000
For more Information Call:
Address: 2626 Moss Oak Drive 51, SARASOTA, FL 34231
Property Location and Similar Properties






- MLS#: A4643460 ( Single Family )
- Street Address: 2626 Moss Oak Drive 51
- Viewed: 31
- Price: $599,000
- Price sqft: $211
- Waterfront: No
- Year Built: 1993
- Bldg sqft: 2840
- Bedrooms: 2
- Total Baths: 3
- Full Baths: 2
- 1/2 Baths: 1
- Garage / Parking Spaces: 2
- Days On Market: 25
- Additional Information
- Geolocation: 27.2941 / -82.5163
- County: SARASOTA
- City: SARASOTA
- Zipcode: 34231
- Subdivision: Woodbridge Estates
- Elementary School: Phillippi Shores Elementary
- Middle School: Brookside Middle
- High School: Riverview High
- Provided by: MICHAEL SAUNDERS & COMPANY
- Contact: Kelly Quigley

- DMCA Notice
Description
Tucked away in the enclave of Woodbridge Estates, this exquisitely renovated 2 bedroom, plus den home offers the perfect blend of sophistication and convenience all on a single level. Step inside to discover a spacious, modern kitchen that has been thoughtfully designed with an oversized pantry, providing ample storage for effortless organization. Enjoy the beauty of eastern exposure, bathing the home in warm, natural light as the sun rises each morning. The redesigned bathrooms exude elegance, featuring high end finishes, while brand new ceilings enhance the home's fresh, contemporary ambiance. The versatile den can be used as an office or additional living space or can easily transform into a third bedroom with plenty of space to add a closet. Seamlessly blending indoor and outdoor living, this home boasts two expansive screened porches, one which is air conditioned, perfect for year round relaxation. A spacious front patio invites you to grill, dine, and entertain in style. Set in a pet friendly community, residents enjoy exclusive access to the pool and tennis courts, all within a serene, yet centrally located setting.
Description
Tucked away in the enclave of Woodbridge Estates, this exquisitely renovated 2 bedroom, plus den home offers the perfect blend of sophistication and convenience all on a single level. Step inside to discover a spacious, modern kitchen that has been thoughtfully designed with an oversized pantry, providing ample storage for effortless organization. Enjoy the beauty of eastern exposure, bathing the home in warm, natural light as the sun rises each morning. The redesigned bathrooms exude elegance, featuring high end finishes, while brand new ceilings enhance the home's fresh, contemporary ambiance. The versatile den can be used as an office or additional living space or can easily transform into a third bedroom with plenty of space to add a closet. Seamlessly blending indoor and outdoor living, this home boasts two expansive screened porches, one which is air conditioned, perfect for year round relaxation. A spacious front patio invites you to grill, dine, and entertain in style. Set in a pet friendly community, residents enjoy exclusive access to the pool and tennis courts, all within a serene, yet centrally located setting.
Payment Calculator
- Principal & Interest -
- Property Tax $
- Home Insurance $
- HOA Fees $
- Monthly -
For a Fast & FREE Mortgage Pre-Approval Apply Now
Apply Now
 Apply Now
Apply NowFeatures
Other Features
- Views: 31
Similar Properties
Nearby Subdivisions
1206 Aqualane Estates 3rd
All States Park
Aqualane Estates
Aqualane Estates 1st
Aqualane Estates 2nd
Aqualane Estates 3rd
Bahama Heights
Bay View Acres
Baywood Colony
Baywood Colony Sec 1
Baywood Colony Sec 2
Baywood Colony Westport Sec 2
Booth Preserve
Briarwood
Brodeurs
Brookside
Buccaneer Bay
Cedar Cove Estates Rep
Colonial Terrace
Coral Cove
Denham Acres
Dixie Heights
Field Club Estates
Flora Villa Sub
Floral Park Homesteads
Floravilla
Florence
Forest Hills
Golden Acres
Gulf Gate
Gulf Gate Garden Homes E
Gulf Gate Manor
Gulf Gate Pines
Gulf Gate West
Gulf Gate Woods
Hansen
Hansens
Harbor Oaks
Hyde Park Terrace
Jensen Sub
Johnson Estates
Kallas Sub
Kentwood Estates
Kimlira Sub
Lakeside Club Of Sarasota
Landings Villas At Eagles Poi
Landings Carriagehouse Ii
Landings South Ii
Landings Villas At Eagles Poin
Las Lomas De Sarasota
Mead Helen D
Monticello
Morning Glory Ridge
North Vamo Sub 1
Oak Forest Villas
Oyster Bay
Oyster Bay Estates
Palm Lakes
Park Place Villas
Phillippi Cove
Phillippi Crest
Phillippi Gardens 01
Phillippi Gardens 07
Phillippi Gardens 15
Phillippi Harbor Club
Phillippi Shores
Pine Ridge
Pine Shores Estate
Pine Shores Estate 3rd Add
Pine Shores Estate 5th Sec
Pine Shores Estates Rep
Pinehurst Park Rep Of
Pirates Cove
Red Rock Terrace
Restful Pines
Reynolds Prop Of
Ridgewood
Ridgewood 1st Add
River Forest
Riverwood Estates
Riverwood Oaks
Riverwood Pines
Rivetta
Rivetta Sub
Rolando
Roselawn
Sarasota Venice Co 09 37 18
Sarasotavenice Co River Sub
Sarasotavenice Co Sub
Shadow Lakes
South Highland Amd Of
Southpointe Shores
Strathmore Riverside I
Strathmore Riverside Ii
Strathmore Riverside Iii
Strathmore Riverside Villas
Sun Haven
Swifton Villas Sec B
Tamiami Terrace
Terra Bea Sub
The Landings
The Landings The Villas At Eag
The Landings Villas At Eagles
Town Country Estates
Turners J C Sub
Unit V16 Strathmore Riverside
Vamo 2nd Add To
Villa Gardens
Village In The Pines 1
Village In The Pines North
Virginia Heights Sub
Wades Sub
Weslo Willows
Westlake Estates
Wilkinson Woods
Woodbridge Estates
Woodpine Lake
Woodside South Ph 1 2 3
Woodside Terrace Ph 2
Woodside Village East
Woodside Village West
Contact Info

- Trudi Geniale, Broker
- Tropic Shores Realty
- Mobile: 619.578.1100
- Fax: 800.541.3688
- trudigen@live.com



