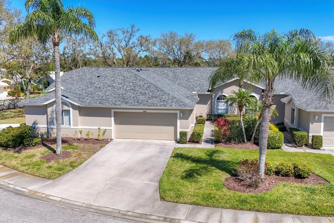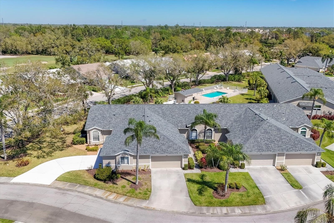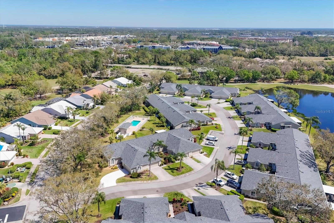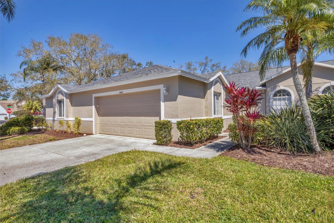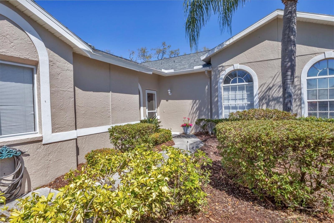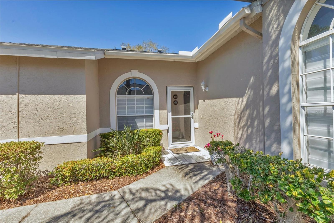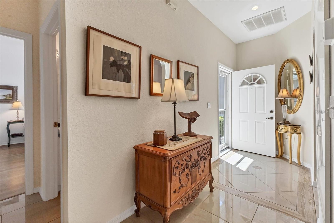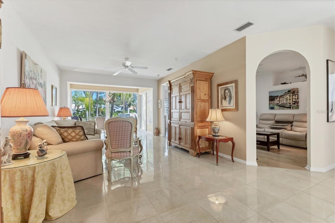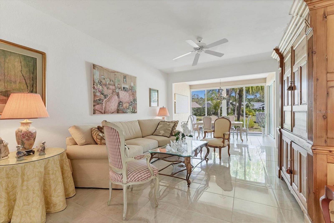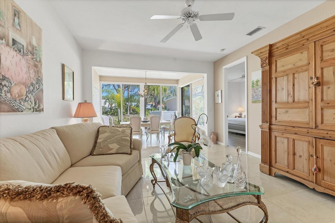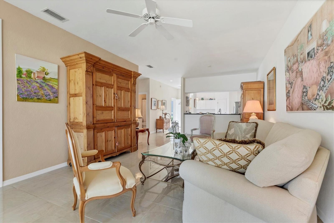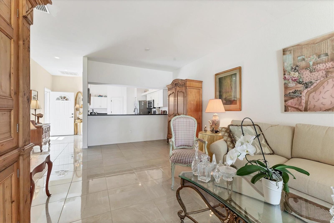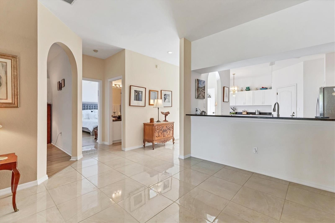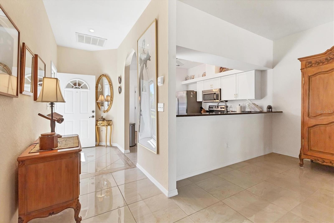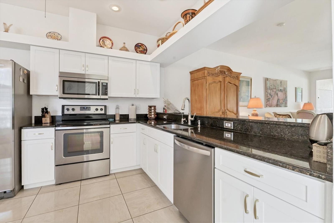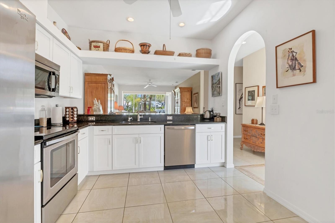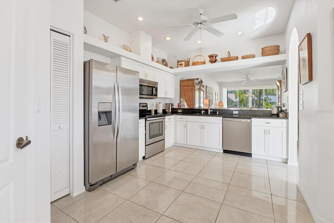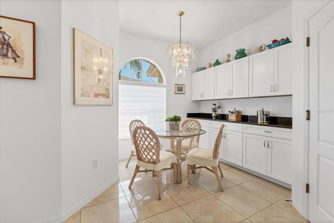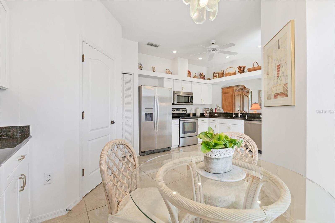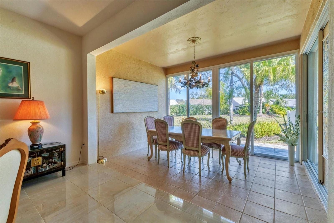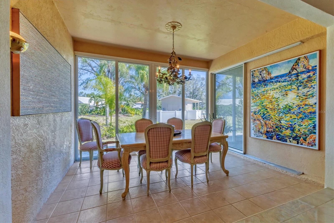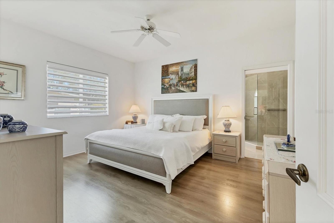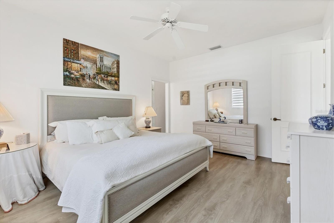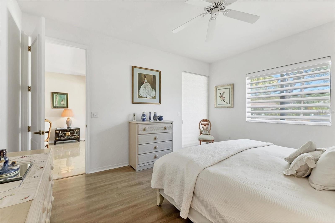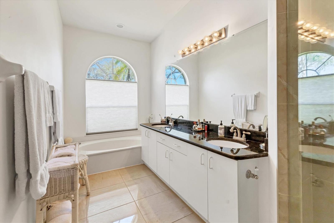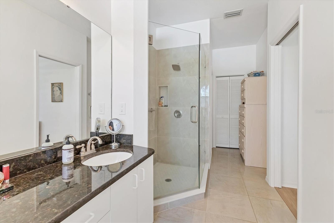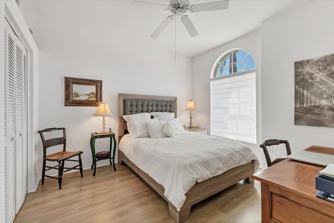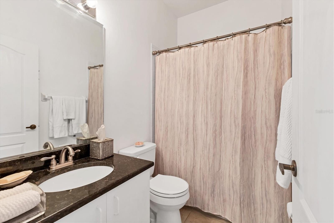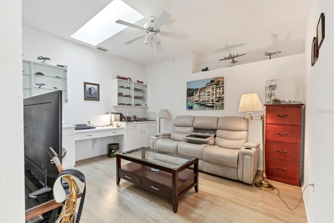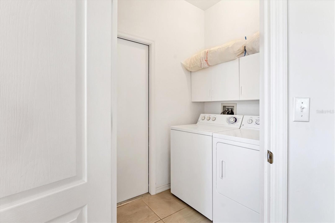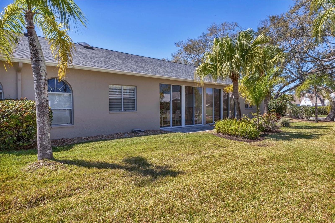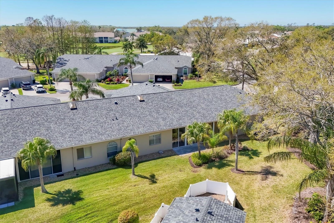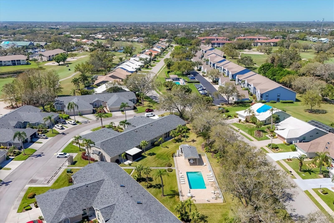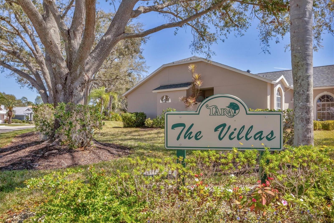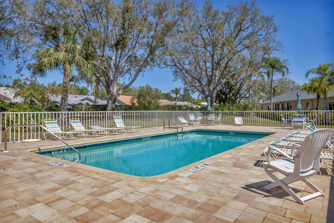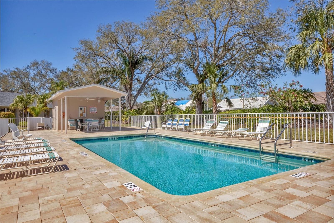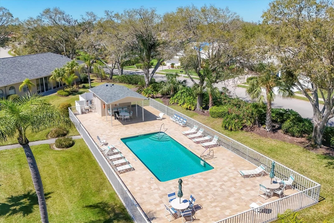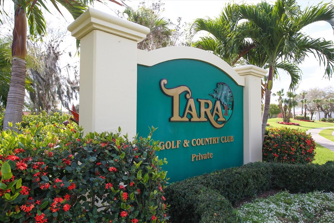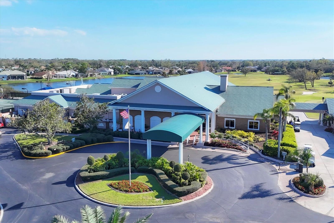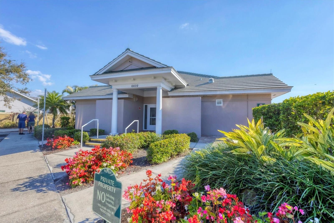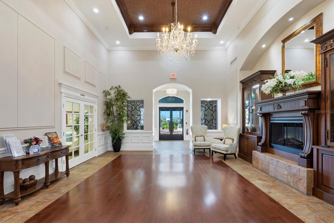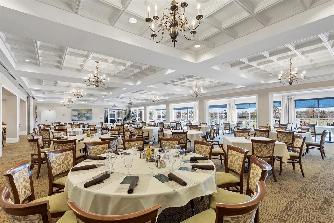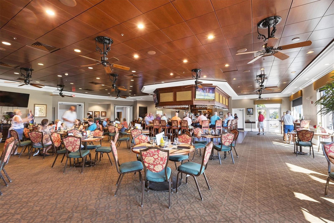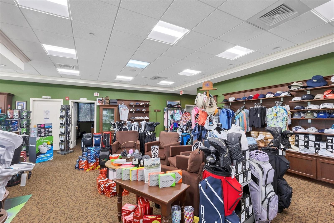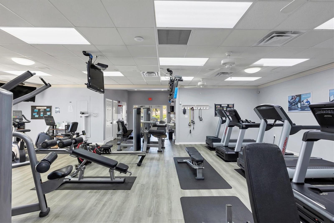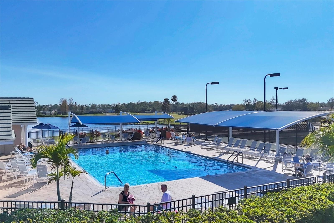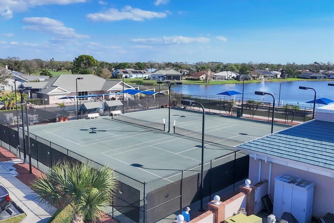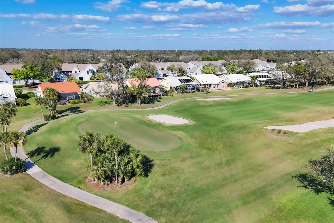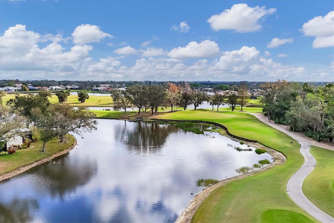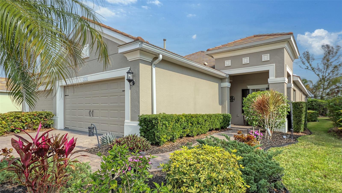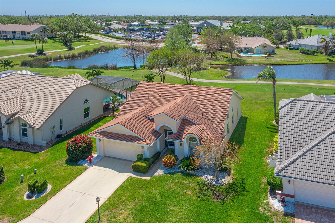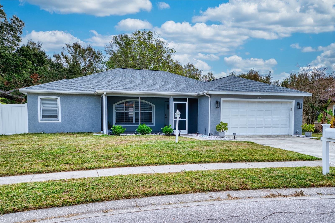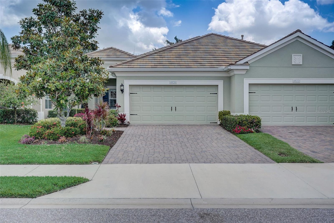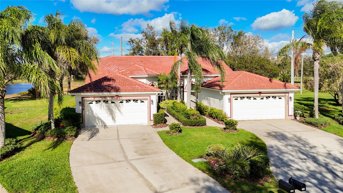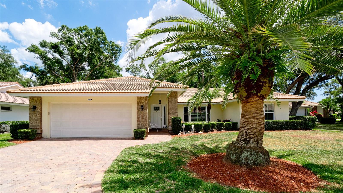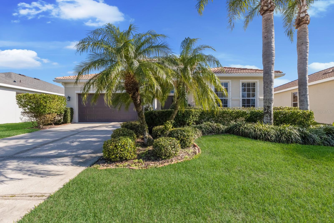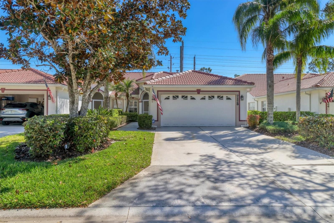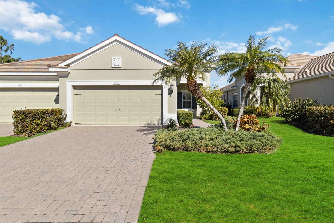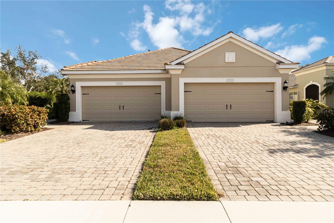6907 Stoneywalk Court, BRADENTON, FL 34203
Property Photos
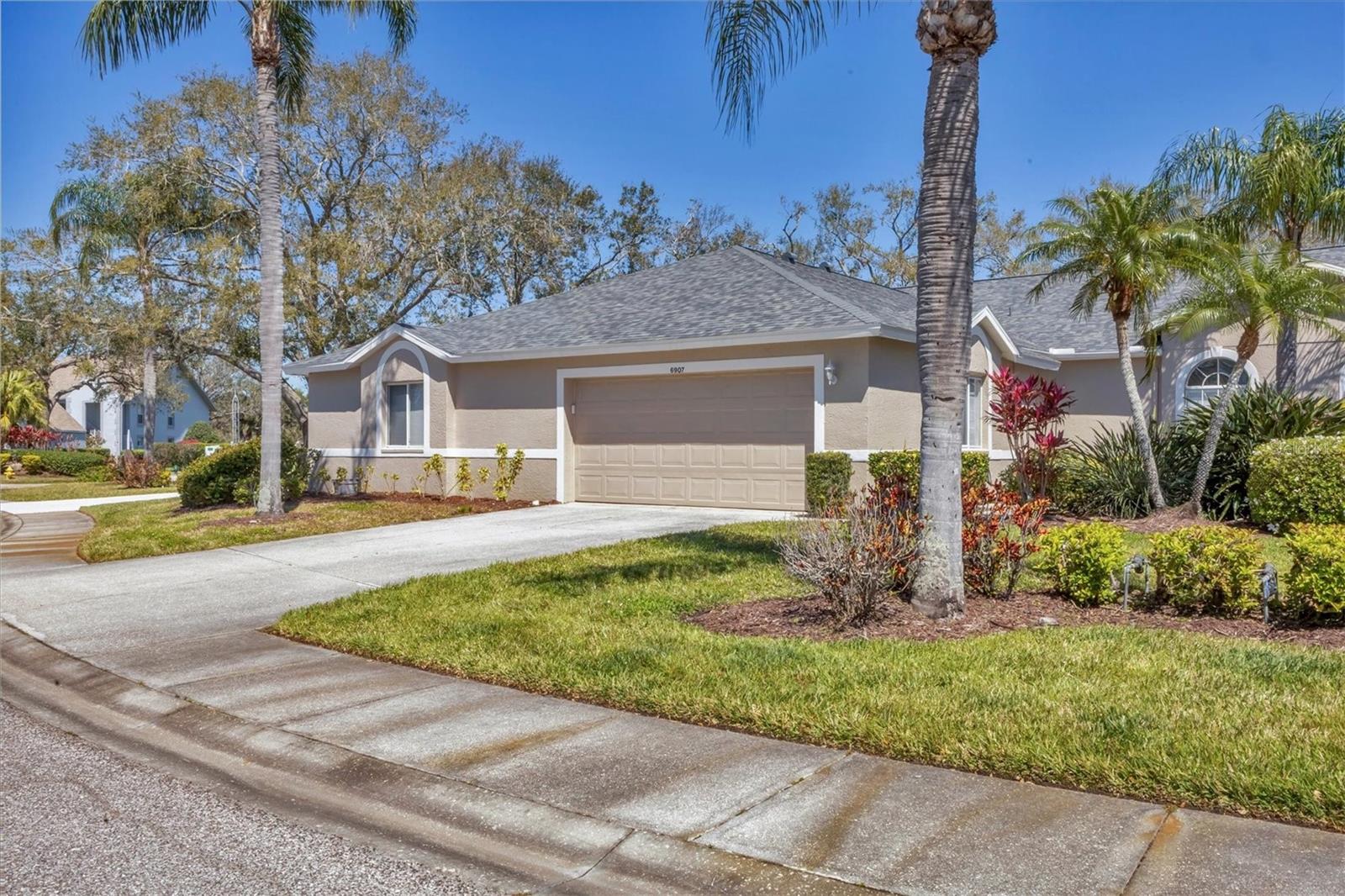
Would you like to sell your home before you purchase this one?
Priced at Only: $399,000
For more Information Call:
Address: 6907 Stoneywalk Court, BRADENTON, FL 34203
Property Location and Similar Properties






- MLS#: A4644299 ( Residential )
- Street Address: 6907 Stoneywalk Court
- Viewed: 15
- Price: $399,000
- Price sqft: $190
- Waterfront: No
- Year Built: 1993
- Bldg sqft: 2105
- Bedrooms: 2
- Total Baths: 2
- Full Baths: 2
- Garage / Parking Spaces: 2
- Days On Market: 20
- Additional Information
- Geolocation: 27.441 / -82.4723
- County: MANATEE
- City: BRADENTON
- Zipcode: 34203
- Subdivision: Tara Villas
- Elementary School: Tara Elementary
- Middle School: Braden River Middle
- High School: Braden River High
- Provided by: PREMIER SOTHEBYS INTL REALTY
- Contact: Glo Reber
- 941-907-9541

- DMCA Notice
Description
Stunning villa home in popular Tara is Florida living at its best! Welcome to this beautifully upgraded villa in the sought after Tara community, where natural light fills every space, creating a warm and inviting atmosphere. Designed for comfort and style, this home offers two bedrooms, two baths and a den, ideal for golf lovers and those who enjoy an active lifestyle. Interior highlights include upgraded flooring with elegant porcelain and laminate floors that flow seamlessly throughout the home. Gourmet kitchen features granite countertops, upgraded Woodmark cabinets, an updated sink and faucets, plus a reverse osmosis system for fresh, clean drinking water. Boasting luxurious baths, both baths offer granite countertops, and the primary bath has been upgraded with a porcelain tile shower with a sleek see through door. The bright and airy den has a skylight to enhance the space with additional natural light, creating a reading or workspace. Designer touches with special Hunter Douglas blinds have been installed throughout the home for style and privacy. For outdoor and community features, the lanai has been enclosed and converted into a dining area, adding even more functional living space to enjoy. A spacious two car garage provides ample storage and convenience. Maintenance free living allows you to spend more time enjoying all Tara has to offer. New roof (2023) ensures peace of mind for years to come. Resort style amenities at Tara allow you to enjoy an exceptional lifestyle with the many of them included in your membership. This home conveys with a Class A equity golf membership, providing access to the driving range, putting green and well stocked pro shop. Savor fine dining plus a casual grill room, and a convenient poolside concession stand. There is a State of the Art fitness center with the latest equipment, plus a sauna and hot tub for relaxation. The resort style pool and sports courts include a lap pool, bocce ball, pickleball and tennis courts. Social events and activities offer a vibrant calendar of events to keep residents engaged and entertained. Tara is conveniently close to the UTC Mall, downtown Sarasota, SRQ Airport and Interstate 75, and the beaches. Restaurants and shopping are all nearby. Enjoy all the culture Sarasota has to offer with the Ringling Museum, Selby Gardens and the many special theatres. This is more than just a home, its a lifestyle. Dont miss this opportunity to enjoy resort style living in Tara. All information believed to be true and accurate and should not be solely relied upon. Buyers are responsible to verify all information.
Description
Stunning villa home in popular Tara is Florida living at its best! Welcome to this beautifully upgraded villa in the sought after Tara community, where natural light fills every space, creating a warm and inviting atmosphere. Designed for comfort and style, this home offers two bedrooms, two baths and a den, ideal for golf lovers and those who enjoy an active lifestyle. Interior highlights include upgraded flooring with elegant porcelain and laminate floors that flow seamlessly throughout the home. Gourmet kitchen features granite countertops, upgraded Woodmark cabinets, an updated sink and faucets, plus a reverse osmosis system for fresh, clean drinking water. Boasting luxurious baths, both baths offer granite countertops, and the primary bath has been upgraded with a porcelain tile shower with a sleek see through door. The bright and airy den has a skylight to enhance the space with additional natural light, creating a reading or workspace. Designer touches with special Hunter Douglas blinds have been installed throughout the home for style and privacy. For outdoor and community features, the lanai has been enclosed and converted into a dining area, adding even more functional living space to enjoy. A spacious two car garage provides ample storage and convenience. Maintenance free living allows you to spend more time enjoying all Tara has to offer. New roof (2023) ensures peace of mind for years to come. Resort style amenities at Tara allow you to enjoy an exceptional lifestyle with the many of them included in your membership. This home conveys with a Class A equity golf membership, providing access to the driving range, putting green and well stocked pro shop. Savor fine dining plus a casual grill room, and a convenient poolside concession stand. There is a State of the Art fitness center with the latest equipment, plus a sauna and hot tub for relaxation. The resort style pool and sports courts include a lap pool, bocce ball, pickleball and tennis courts. Social events and activities offer a vibrant calendar of events to keep residents engaged and entertained. Tara is conveniently close to the UTC Mall, downtown Sarasota, SRQ Airport and Interstate 75, and the beaches. Restaurants and shopping are all nearby. Enjoy all the culture Sarasota has to offer with the Ringling Museum, Selby Gardens and the many special theatres. This is more than just a home, its a lifestyle. Dont miss this opportunity to enjoy resort style living in Tara. All information believed to be true and accurate and should not be solely relied upon. Buyers are responsible to verify all information.
Payment Calculator
- Principal & Interest -
- Property Tax $
- Home Insurance $
- HOA Fees $
- Monthly -
For a Fast & FREE Mortgage Pre-Approval Apply Now
Apply Now
 Apply Now
Apply NowFeatures
Building and Construction
- Covered Spaces: 0.00
- Exterior Features: Garden, Irrigation System, Lighting, Sidewalk
- Flooring: Ceramic Tile, Laminate, Tile
- Living Area: 1647.00
- Roof: Shingle
Property Information
- Property Condition: Completed
Land Information
- Lot Features: Near Golf Course, Paved
School Information
- High School: Braden River High
- Middle School: Braden River Middle
- School Elementary: Tara Elementary
Garage and Parking
- Garage Spaces: 2.00
- Open Parking Spaces: 0.00
- Parking Features: Driveway, Garage Door Opener
Eco-Communities
- Water Source: Public
Utilities
- Carport Spaces: 0.00
- Cooling: Central Air
- Heating: Central, Electric, Heat Pump
- Pets Allowed: Cats OK, Dogs OK, Yes
- Sewer: Public Sewer
- Utilities: Cable Available, Electricity Available, Electricity Connected, Phone Available, Public, Sewer Available, Sewer Connected, Street Lights, Underground Utilities, Water Available, Water Connected
Amenities
- Association Amenities: Clubhouse, Fitness Center, Golf Course, Pickleball Court(s), Pool, Recreation Facilities, Sauna, Spa/Hot Tub, Tennis Court(s), Wheelchair Access
Finance and Tax Information
- Home Owners Association Fee Includes: Pool, Escrow Reserves Fund, Fidelity Bond, Maintenance Structure, Maintenance Grounds, Pest Control, Recreational Facilities
- Home Owners Association Fee: 0.00
- Insurance Expense: 0.00
- Net Operating Income: 0.00
- Other Expense: 0.00
- Tax Year: 2024
Other Features
- Appliances: Dishwasher, Disposal, Dryer, Electric Water Heater, Ice Maker, Kitchen Reverse Osmosis System, Microwave, Range, Refrigerator, Washer
- Association Name: Sherry Schwartz
- Association Phone: 941-236-7701
- Country: US
- Furnished: Unfurnished
- Interior Features: Ceiling Fans(s), Eat-in Kitchen, Living Room/Dining Room Combo, Open Floorplan, Primary Bedroom Main Floor, Skylight(s), Solid Surface Counters, Split Bedroom, Thermostat, Walk-In Closet(s), Window Treatments
- Legal Description: UNIT 24 BLDG V VILLAS AT TARA A CONDOMINIUM PI#17315.2545/5
- Levels: One
- Area Major: 34203 - Bradenton/Braden River/Lakewood Rch
- Occupant Type: Owner
- Parcel Number: 1731525455
- Possession: Close Of Escrow
- Style: Florida
- View: Garden
- Views: 15
- Zoning Code: PD-R/WP-
Similar Properties
Nearby Subdivisions
Arbor Reserve
Barrington Ridge Ph 1a
Barrington Ridge Ph 1c
Braden Crossings Ph 1a
Braden Crossings Ph 1b
Braden Oaks
Briarwood
Carillon
Country Club
Creekwood
Creekwood Ph One Subphase I
Creekwood Ph Two Subphase A B
Crossing Creek Village Ph I
De Sear Manor
Fairfax
Fairfax Ph One
Fairfax Ph Two
Fairfield
Fairway Gardens At Tara
Fairway Trace
Fairway Trace At Peridia I Ph
Garden Lakes Courtyard
Garden Lakes Estates Ph 7b7g
Garden Lakes Village Sec 1
Garden Lakes Village Sec 2
Garden Lakes Village Sec 3
Garden Lakes Village Sec 4
Garden Lakes Villas Sec 1
Garden Lakes Villas Sec 2
Garden Lakes Villas Sec 3
Glen Coves Heights
Groveland
Hammock Place
Harborage On Braden River Ph I
Heatherwood Condo Ph 1
Heights Ph I Subph Ia Ib Ph
Heights Ph Ii Subph A C Ph I
Heights Ph Ii Subph B
Lionshead Ph I
Mandalay Ph Ii
Marineland
Marshalls Landing
Meadow Lake
Meadow Lakes
Melrose Gardens At Tara
Moss Creek Ph I
Moss Creek Ph Ii Subph A
Overstreet Park Fifth Add
Park Place
Peaceful Pines
Peridia
Peridia Isle
Plantation Oaks
Pride Park Area
Regal Oaks
Ridge At Crossing Creek Ph I
Ridge At Crossing Creek Ph Ii
River Forest
River Landings Bluffs Ph I
River Place
Rivers Edge
Sabal Harbour Ph Ia
Sabal Harbour Ph Iii
Sabal Harbour Ph Vi
Sabal Harbour Ph Vii
Sabal Harbour Ph Viii
Silverlake
Sterling Lake
Tailfeather Way At Tara
Tara Golf And Country Club
Tara Ph 1
Tara Ph I
Tara Ph Ii Subphase B
Tara Ph Ii Subphase F
Tara Ph Iii Subphase F
Tara Ph Iii Subphase G
Tara Ph Iii Subphase H
Tara Ph Iii Supphase B
Tara Phase Ii
Tara Preserve
Tara Verandas
Tara Villas
Tara Villas Of Twelve Oaks
Twelve Oaks Ii Of Tara
Wallingford
Water Oak
Winter Gardens
Contact Info

- Trudi Geniale, Broker
- Tropic Shores Realty
- Mobile: 619.578.1100
- Fax: 800.541.3688
- trudigen@live.com



