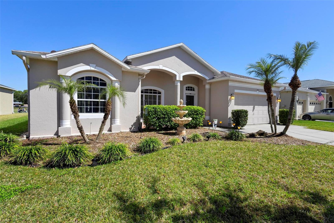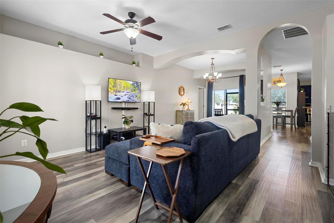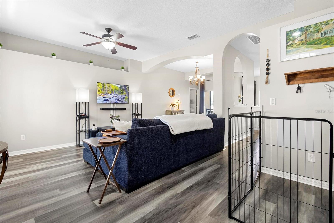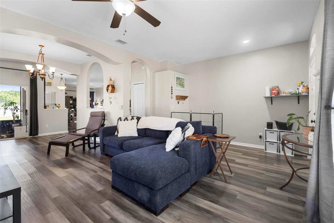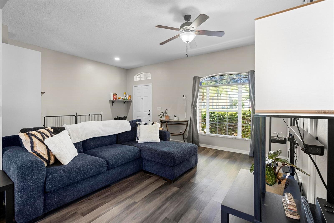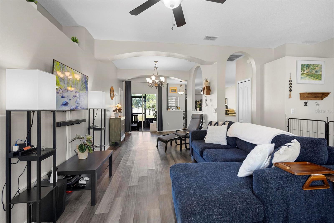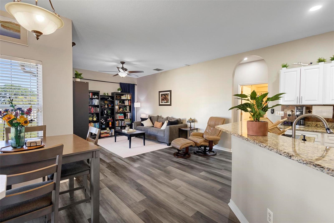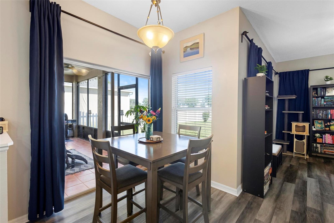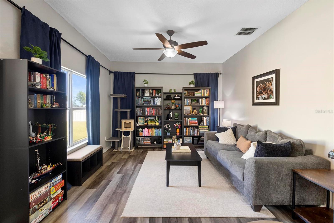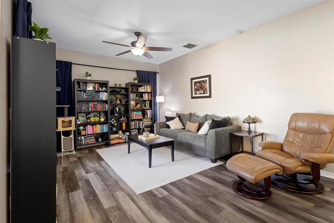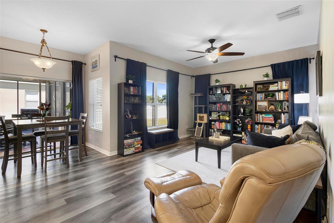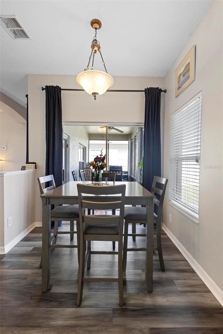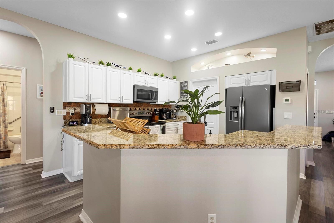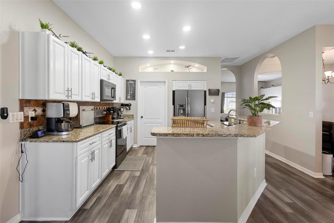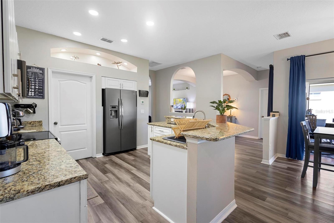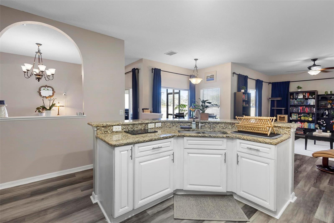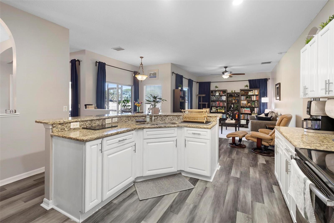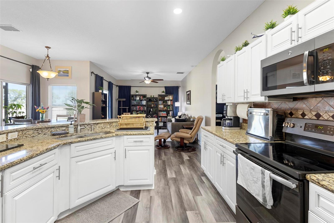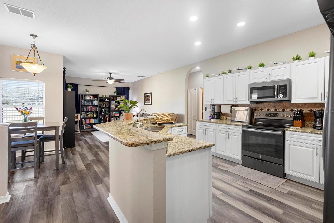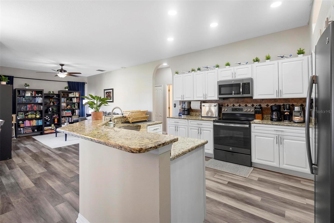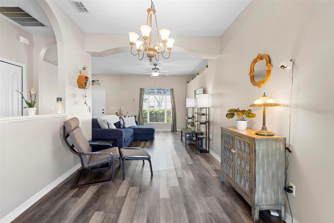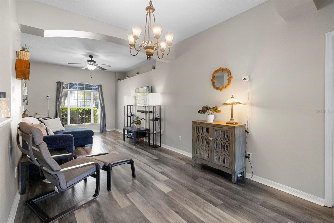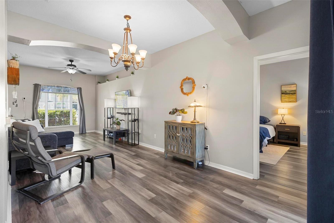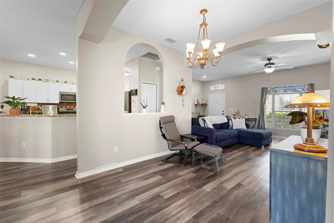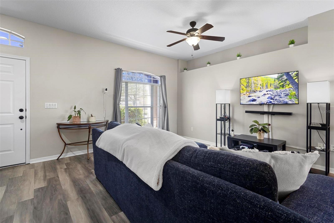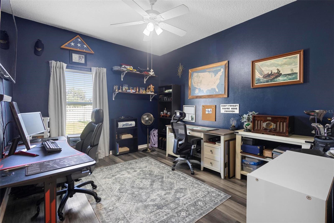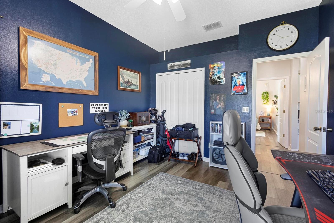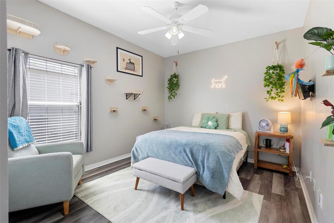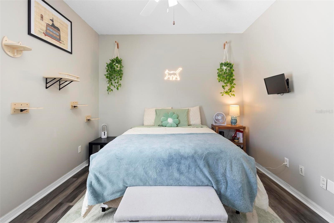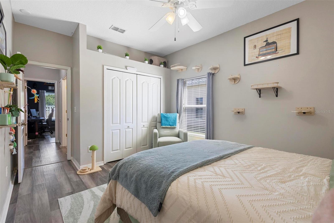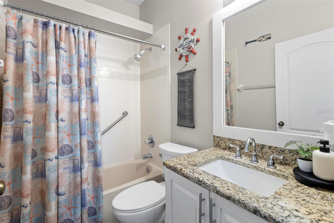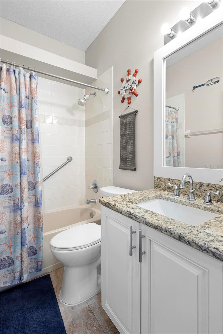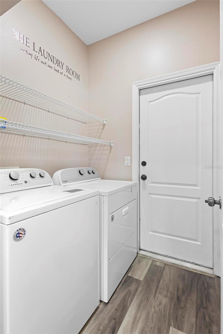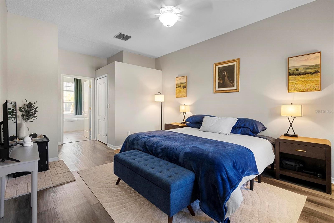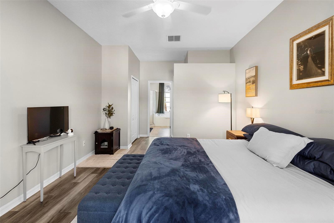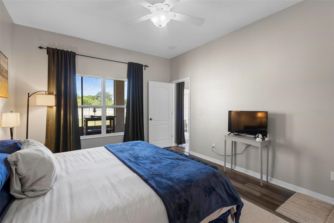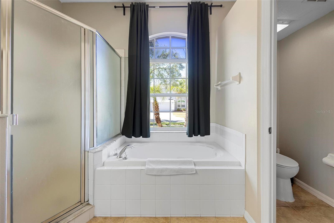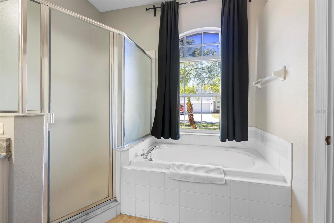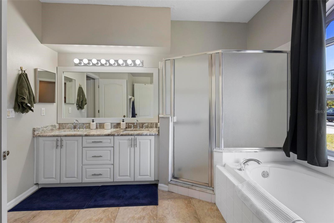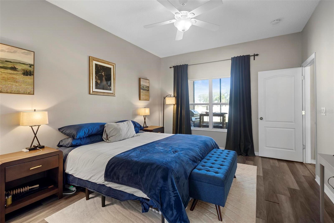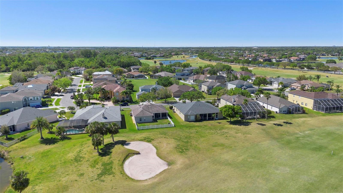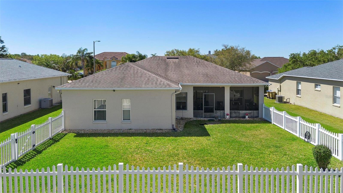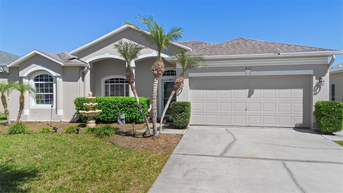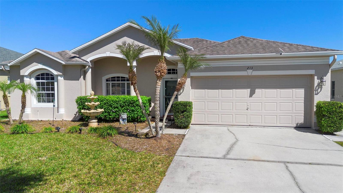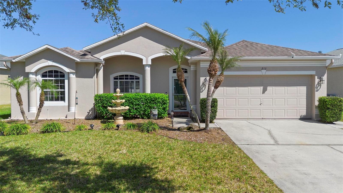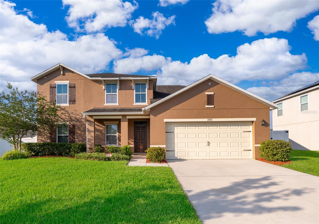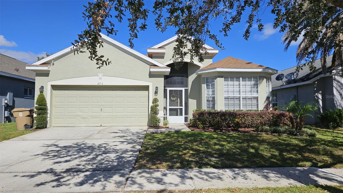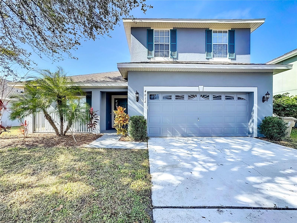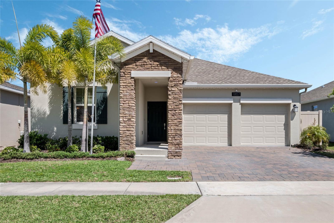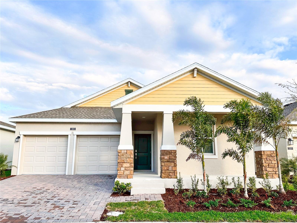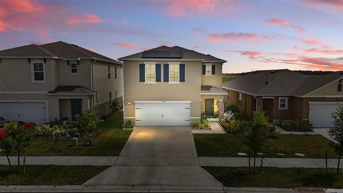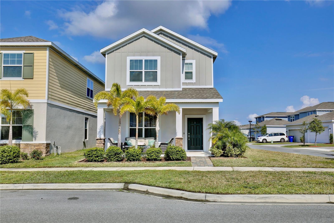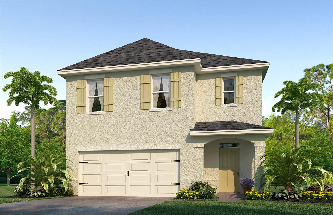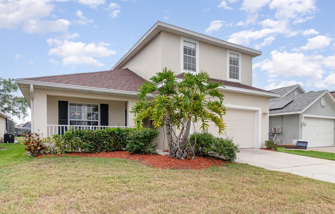213 Strathmore Circle, KISSIMMEE, FL 34744
Property Photos
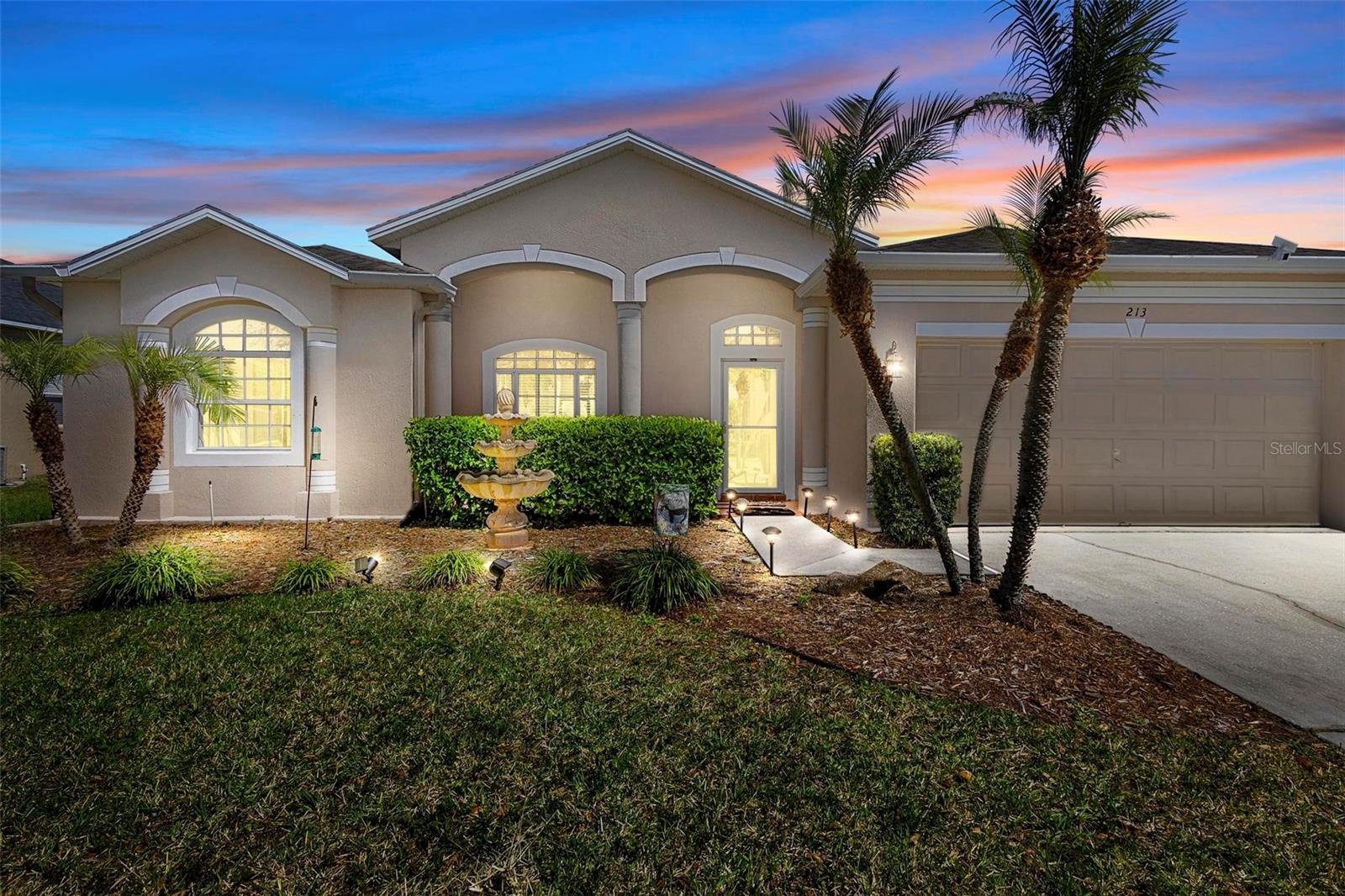
Would you like to sell your home before you purchase this one?
Priced at Only: $410,000
For more Information Call:
Address: 213 Strathmore Circle, KISSIMMEE, FL 34744
Property Location and Similar Properties






- MLS#: S5122908 ( Residential )
- Street Address: 213 Strathmore Circle
- Viewed: 45
- Price: $410,000
- Price sqft: $167
- Waterfront: No
- Year Built: 1999
- Bldg sqft: 2459
- Bedrooms: 3
- Total Baths: 2
- Full Baths: 2
- Garage / Parking Spaces: 2
- Days On Market: 36
- Additional Information
- Geolocation: 28.2877 / -81.3232
- County: OSCEOLA
- City: KISSIMMEE
- Zipcode: 34744
- Subdivision: Remington Ph 1 Tr B
- Elementary School: Partin Settlement Elem
- Middle School: Neptune (
- High School: Gateway
- Provided by: PREFERRED REAL ESTATE BROKERS
- Contact: Nelson Valdez Rodriguez
- 407-440-4900

- DMCA Notice
Description
PRICE ADJUSTED TO SELL! . Welcome to your dream home in the sought after Remington Golf Club community! Perfectly situated on a premium lot with stunning golf course frontage, this split floor plan residence offers both elegance and comfort. As you step through the front door, framed by lush landscaping, youll be greeted by soaring high ceilings and an abundance of natural light. The heart of the home is the upgraded kitchen, designed to inspire your inner chef. Featuring stylish granite countertops, sleek stainless steel appliances, and custom cabinetry, its perfect for preparing everything from casual meals to gourmet feasts. Enjoy peace of mind knowing the major updates have already been done for you A/C and roof both replaced in 2017, along with newer kitchen appliances, paint, and modern flooring. The home also boasts a French drain system around the property for added protection and functionality. Step outside to your private backyard oasis, fully enclosed with a charming fence. Unwind in your spacious screened in lanai while taking in tranquil water views, or host unforgettable gatherings in your expansive yard with plenty of space to customize your ideal outdoor living area. Conveniently located just minutes from the Florida Turnpike, Orlando International Airport, Lake Nona Medical City, NeoCity, and world renowned tourist attractions, youll have easy access to everything in Central Florida.
This home is not just a place to live its a place to create lifelong memories. Schedule your showing today and experience the perfect blend of comfort, luxury, and convenience. Welcome home!
Description
PRICE ADJUSTED TO SELL! . Welcome to your dream home in the sought after Remington Golf Club community! Perfectly situated on a premium lot with stunning golf course frontage, this split floor plan residence offers both elegance and comfort. As you step through the front door, framed by lush landscaping, youll be greeted by soaring high ceilings and an abundance of natural light. The heart of the home is the upgraded kitchen, designed to inspire your inner chef. Featuring stylish granite countertops, sleek stainless steel appliances, and custom cabinetry, its perfect for preparing everything from casual meals to gourmet feasts. Enjoy peace of mind knowing the major updates have already been done for you A/C and roof both replaced in 2017, along with newer kitchen appliances, paint, and modern flooring. The home also boasts a French drain system around the property for added protection and functionality. Step outside to your private backyard oasis, fully enclosed with a charming fence. Unwind in your spacious screened in lanai while taking in tranquil water views, or host unforgettable gatherings in your expansive yard with plenty of space to customize your ideal outdoor living area. Conveniently located just minutes from the Florida Turnpike, Orlando International Airport, Lake Nona Medical City, NeoCity, and world renowned tourist attractions, youll have easy access to everything in Central Florida.
This home is not just a place to live its a place to create lifelong memories. Schedule your showing today and experience the perfect blend of comfort, luxury, and convenience. Welcome home!
Payment Calculator
- Principal & Interest -
- Property Tax $
- Home Insurance $
- HOA Fees $
- Monthly -
For a Fast & FREE Mortgage Pre-Approval Apply Now
Apply Now
 Apply Now
Apply NowFeatures
Building and Construction
- Covered Spaces: 0.00
- Exterior Features: Garden, Irrigation System, Sliding Doors
- Flooring: Vinyl
- Living Area: 1832.00
- Roof: Shingle
School Information
- High School: Gateway High School (9 12)
- Middle School: Neptune Middle (6-8)
- School Elementary: Partin Settlement Elem
Garage and Parking
- Garage Spaces: 2.00
- Open Parking Spaces: 0.00
Eco-Communities
- Water Source: Public
Utilities
- Carport Spaces: 0.00
- Cooling: Central Air
- Heating: Central
- Pets Allowed: Cats OK, Dogs OK
- Sewer: Public Sewer
- Utilities: BB/HS Internet Available, Cable Available, Cable Connected, Electricity Available, Electricity Connected
Finance and Tax Information
- Home Owners Association Fee: 160.44
- Insurance Expense: 0.00
- Net Operating Income: 0.00
- Other Expense: 0.00
- Tax Year: 2024
Other Features
- Appliances: Dryer, Microwave, Range, Refrigerator, Washer
- Association Name: Remington Master/ Castle Group
- Association Phone: 907-955-8825
- Country: US
- Interior Features: Eat-in Kitchen, High Ceilings, Kitchen/Family Room Combo, Primary Bedroom Main Floor, Thermostat
- Legal Description: REMINGTON PH 1 TRACT B PB 8 PG 141-142 LOT 6 21-25-30
- Levels: One
- Area Major: 34744 - Kissimmee
- Occupant Type: Owner
- Parcel Number: 20-25-30-4821-0001-0060
- View: Golf Course, Water
- Views: 45
- Zoning Code: OPUD
Similar Properties
Nearby Subdivisions
Ashley Cove
Benita Park
Breckenridge
Brighton Place
Creekside At Boggy Creek Ph 1
Creekside At Boggy Creek Ph 3
Cypress Shores Rep
Cypress Shores Replat
Dellwood Park
Eagles Landing
East Lake Preserve Ph 1
East Lake Preserve Ph 2
East Lake Shores
Emerald Lake Colony
Fells Cove
Florida Fruit Belt Sales Co 1
Fortune Lakes
Heather Oaks
Highland Grove
Idora Park
Kindred 100 2nd Add
Kindred Ph 1a 1b
Kindred Ph 1c
Kindred Ph 1fa
Kindred Ph 1fb
Kindred Ph 2a
Kindred Ph 2c 2d
Kindred Ph 3a
Kindred Ph 3b 3c 3d
Kings Crest Ph 1
Kings Point
Koger Oaks
Lago Buendia Ph 1
Lago Vista
Legacy Park Ph 3
Logans Run
M3 At Kissimmee Bay
Magic Landings Ph 02
Malibu Estates
Maple Oak Shores
Marbella Ph 1
Marydia
Mill Run
Neptune Pointe
North Point Ph 1b
North Point Ph 2a Rep
North Point Ph 2b2c
North Shore Village Ph 2
Oak Grove
Oak Hollow Ph 3
Oak Run
Oakbrook Estates
Osceola Acres
Pennyroyal
Pine Oaks
Regal Bay
Remington
Remington Ph 1 Tr B
Remington Ph 1 Tr D
Remington Ph 1 Tr E
Remington Ph 1 Tr F
Remington Prcl G Ph 2
Remington Prcl H Ph 2
Remington Prcl I
Remington Prcl J
Remington Prcl M1
Remington Prcl M2
Remington Prcl O
Ridgewood Rev Plan
Robert Bass Add
Rustic Acres
Seasons At Big Sky
Seasons At Big Sky Ph 2
Sera Bella
Somerset
South Pointe
Springlake Village Ph 3
Springlake Village Ph 5b
Springtree Crossing
Sunset Pointe
Sweetwood Cove
Tohoqua
Tohoqua 32s
Tohoqua 50s
Tohoqua Ph 1
Tohoqua Ph 1b
Tohoqua Ph 2
Tohoqua Ph 4a
Tohoqua Ph 4b
Tohoqua Ph 5a
Tohoqua Ph 5b
Tohoqua Ph 7
Tohoqua Reserve
Tohoquaph 4a
Turnberry Reserve
Turnberry Resv U2
Twelve Oaks
Villa Sol Ph 1 Village 5
Villa Sol Ph 1 Vlg 5
Villa Sol Village 2
Villa Sol Village 4 Rep
Windsong
Woodland Creek
Woods At Kings Crest The Ph 4
Contact Info

- Trudi Geniale, Broker
- Tropic Shores Realty
- Mobile: 619.578.1100
- Fax: 800.541.3688
- trudigen@live.com



