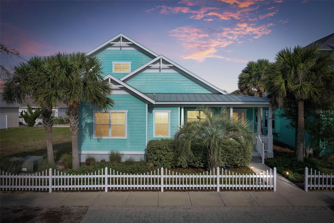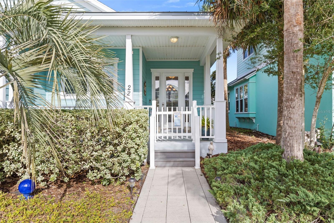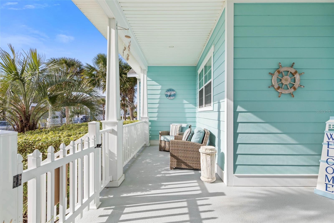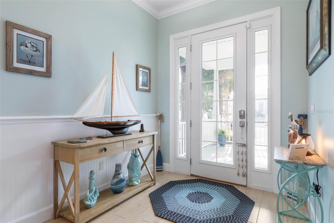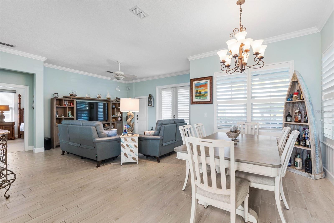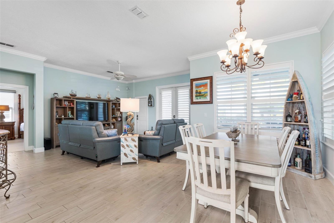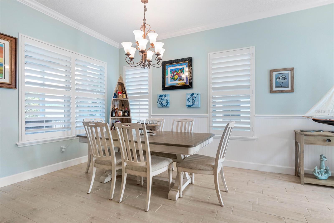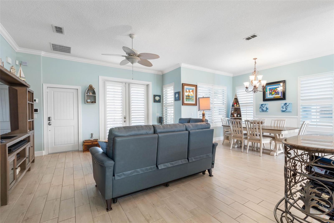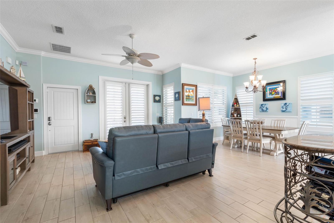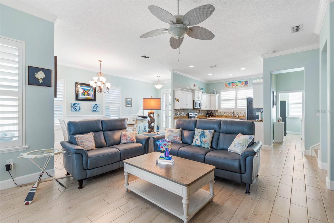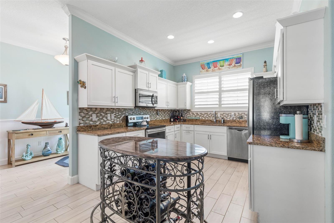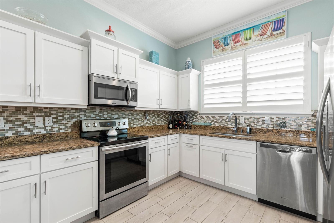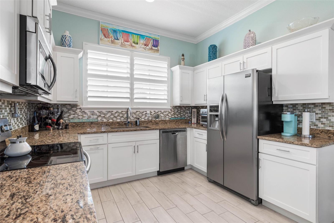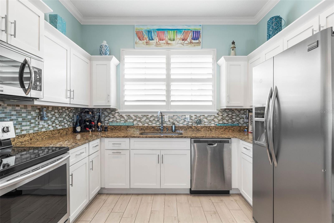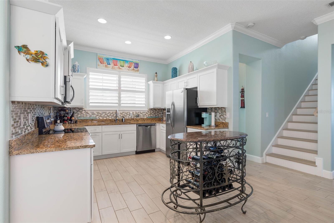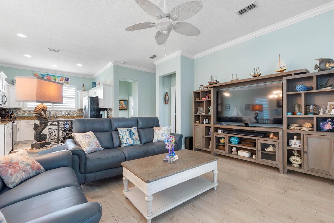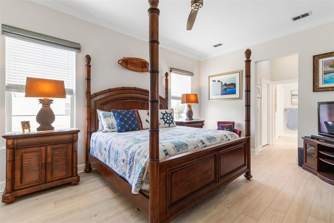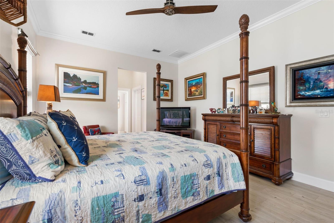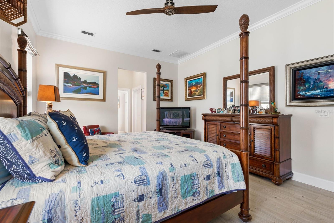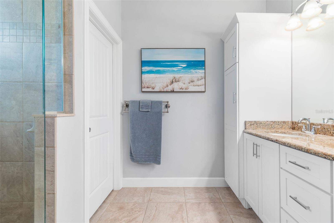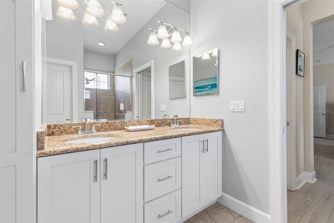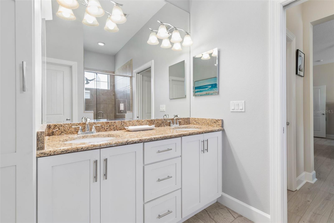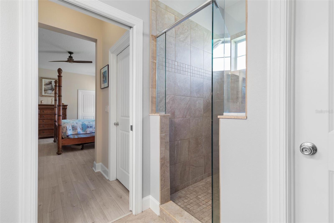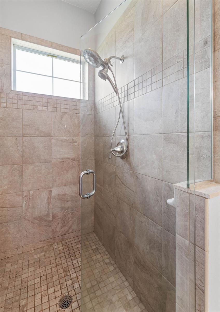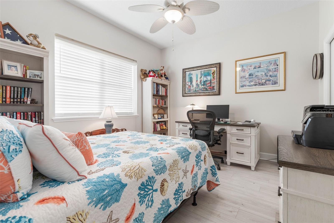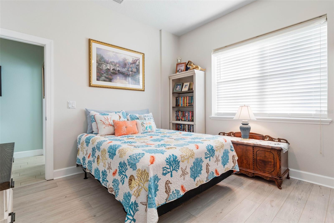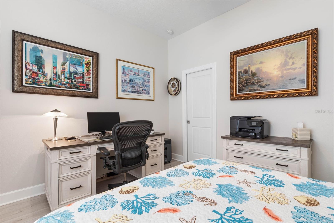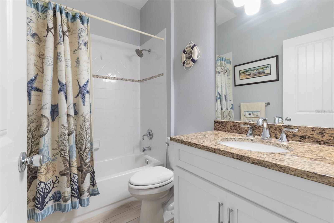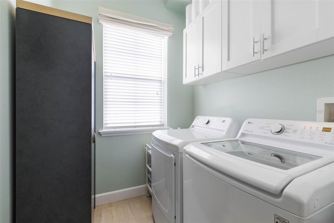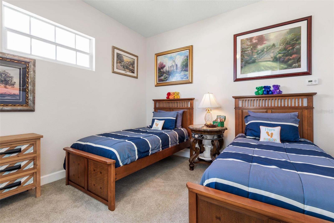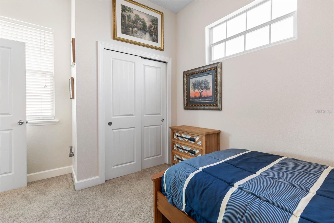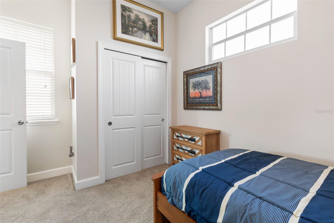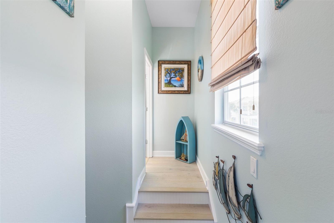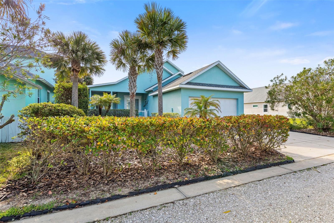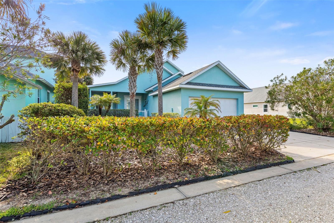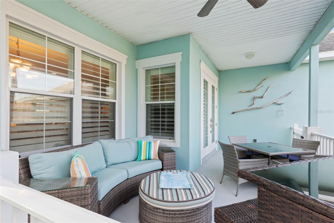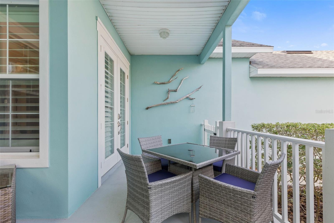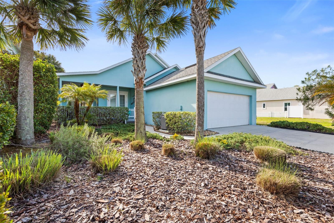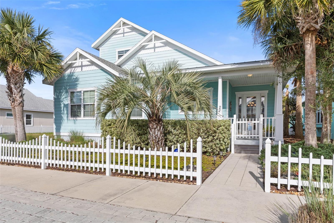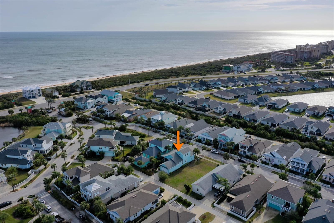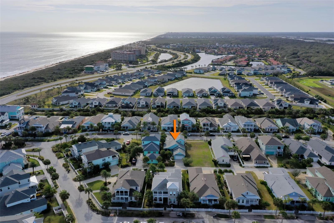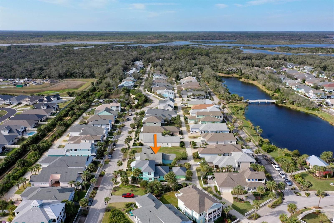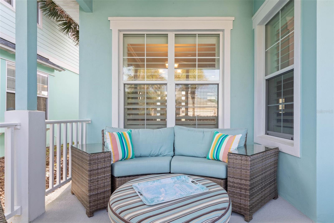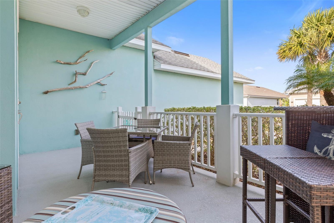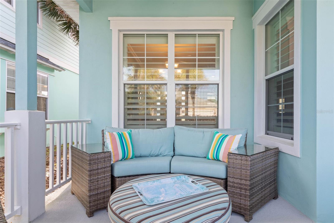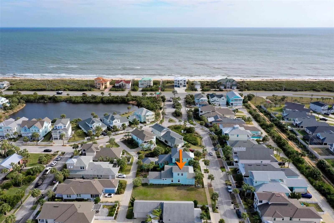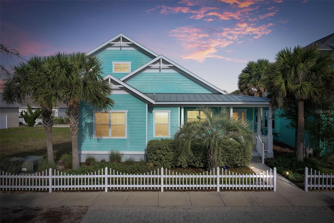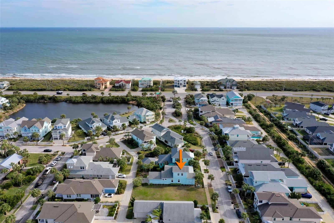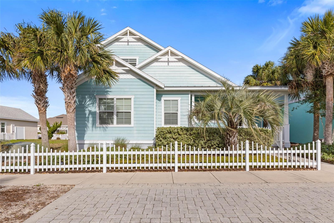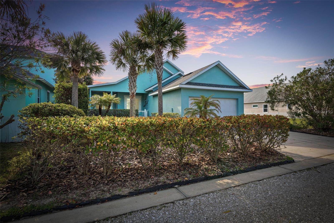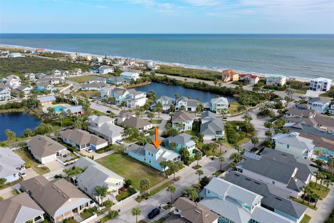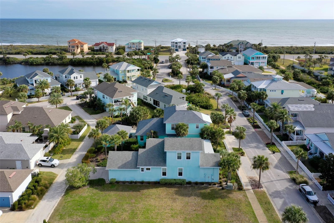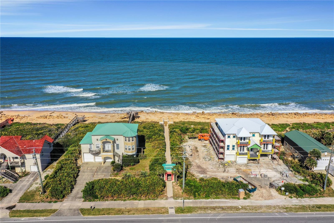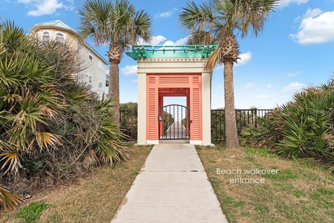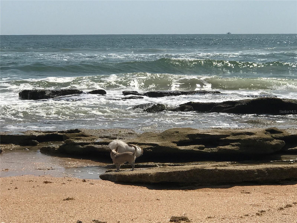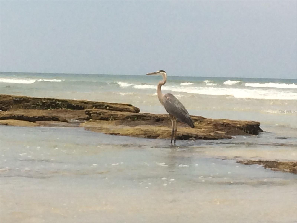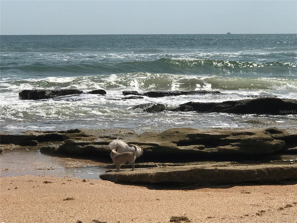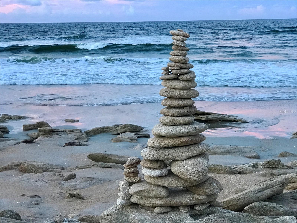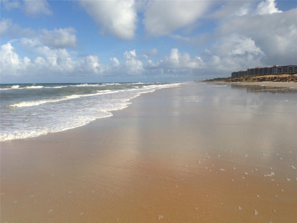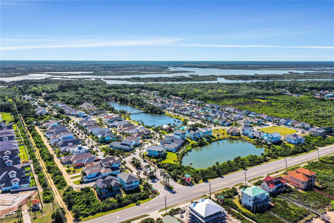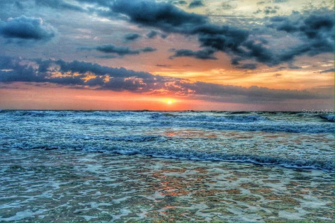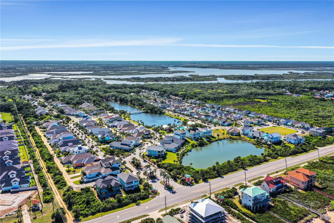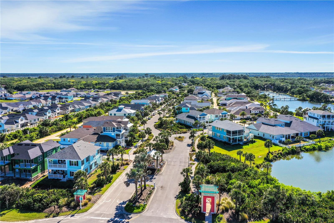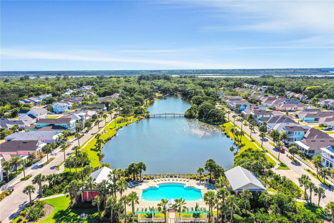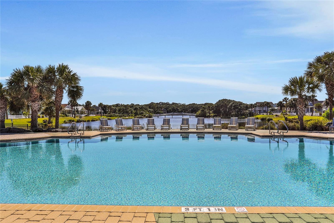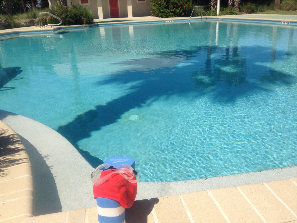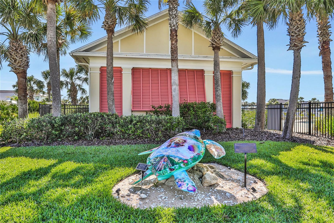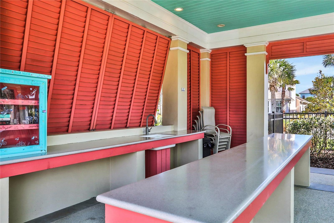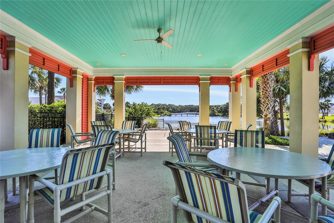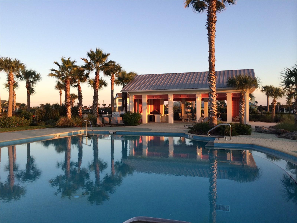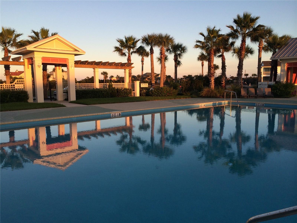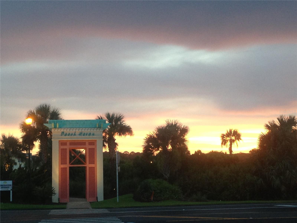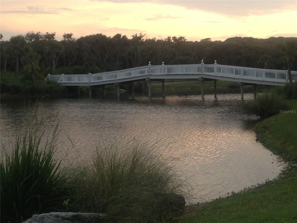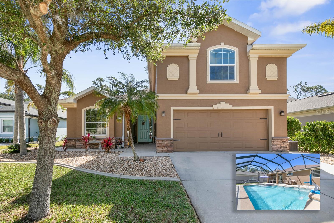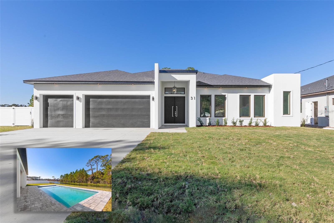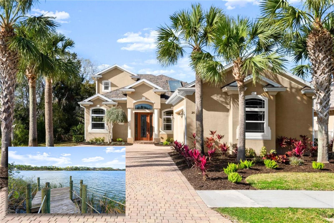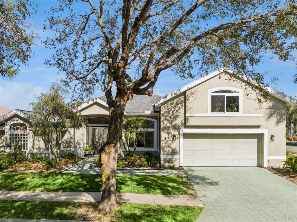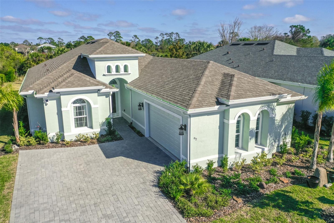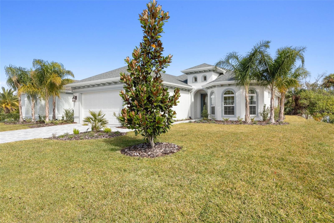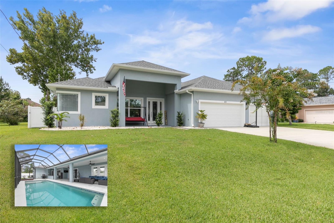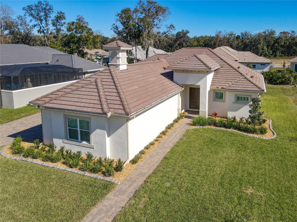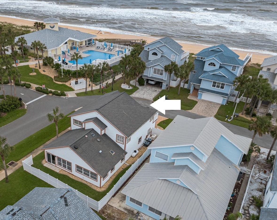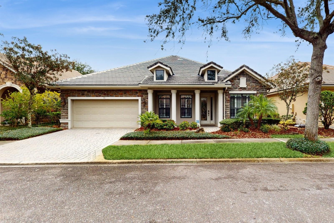22 Sandy Beach Way, PALM COAST, FL 32137
Property Photos
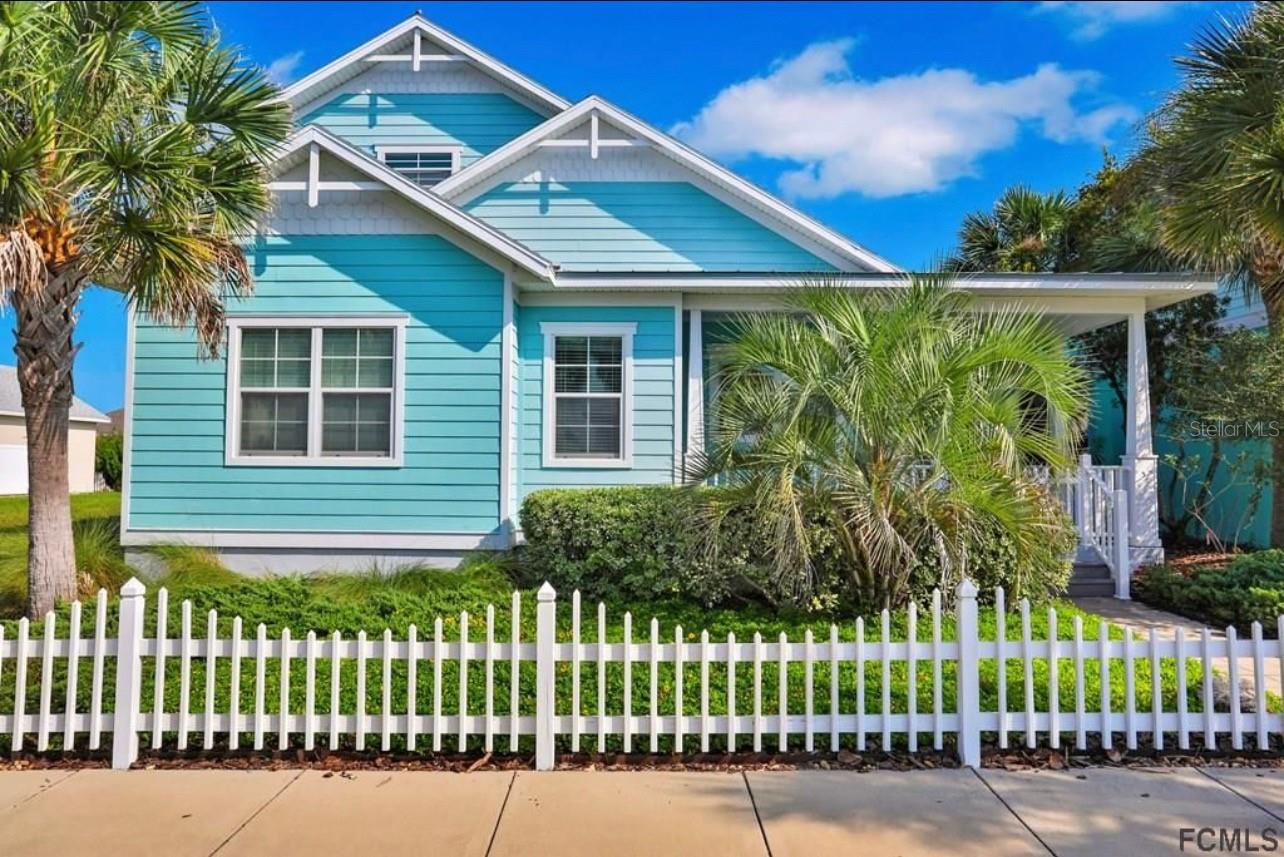
Would you like to sell your home before you purchase this one?
Priced at Only: $699,990
For more Information Call:
Address: 22 Sandy Beach Way, PALM COAST, FL 32137
Property Location and Similar Properties






- MLS#: FC306226 ( Residential )
- Street Address: 22 Sandy Beach Way
- Viewed: 8
- Price: $699,990
- Price sqft: $260
- Waterfront: No
- Year Built: 2012
- Bldg sqft: 2690
- Bedrooms: 3
- Total Baths: 3
- Full Baths: 3
- Garage / Parking Spaces: 2
- Days On Market: 86
- Additional Information
- Geolocation: 29.6543 / -81.2092
- County: FLAGLER
- City: PALM COAST
- Zipcode: 32137
- Subdivision: Beach Haven Un 1
- Elementary School: Old Kings Elementary
- Middle School: Indian Trails Middle FC
- High School: Matanzas High
- Provided by: LOKATION
- Contact: Sharon Melton
- 954-545-5583

- DMCA Notice
Description
New Year New Home by the sea! Come enjoy the island lifestyle in this former model home. Custom built by CBV Homes. Enjoy ocean breezes from your front porch and dine al fresco on your back porch...a quick stroll down Sandy Beach Way puts your toes in the sand as this home sits in the front of the community with easy private deeded beach access! Beautiful Key West style architecture and a floor plan offering all of your main living on the first level and a private en suite bed and bath upstairs for visiting beach going guests! Light and airy coastal colors throughout, wood plank look porcelain tile on main level which is concrete block construction. The half story upstairs is frame with hardie board cement siding. Plantation shutters and wood blinds throughout. Impact windows for peace of mind. Epoxy garage flooring and Rhino exterior paint. Freshly painted interior on main level. Low maintenance landscaping for more time at the beach! This home is in pristine condition and ready for its new family! Beach Haven offers private beach access, community pool and walking trails. Gated with virtual gated entry at kiosk on a beautiful scenic stretch of A1A just south of St. John's county and Marineland.
Description
New Year New Home by the sea! Come enjoy the island lifestyle in this former model home. Custom built by CBV Homes. Enjoy ocean breezes from your front porch and dine al fresco on your back porch...a quick stroll down Sandy Beach Way puts your toes in the sand as this home sits in the front of the community with easy private deeded beach access! Beautiful Key West style architecture and a floor plan offering all of your main living on the first level and a private en suite bed and bath upstairs for visiting beach going guests! Light and airy coastal colors throughout, wood plank look porcelain tile on main level which is concrete block construction. The half story upstairs is frame with hardie board cement siding. Plantation shutters and wood blinds throughout. Impact windows for peace of mind. Epoxy garage flooring and Rhino exterior paint. Freshly painted interior on main level. Low maintenance landscaping for more time at the beach! This home is in pristine condition and ready for its new family! Beach Haven offers private beach access, community pool and walking trails. Gated with virtual gated entry at kiosk on a beautiful scenic stretch of A1A just south of St. John's county and Marineland.
Payment Calculator
- Principal & Interest -
- Property Tax $
- Home Insurance $
- HOA Fees $
- Monthly -
For a Fast & FREE Mortgage Pre-Approval Apply Now
Apply Now
 Apply Now
Apply NowFeatures
Building and Construction
- Builder Model: Custom
- Builder Name: CBV
- Covered Spaces: 0.00
- Exterior Features: French Doors, Garden, Irrigation System, Lighting, Sidewalk, Sprinkler Metered
- Fencing: Wood
- Flooring: Carpet, Laminate, Tile
- Living Area: 1826.00
- Roof: Shingle
School Information
- High School: Matanzas High
- Middle School: Indian Trails Middle-FC
- School Elementary: Old Kings Elementary
Garage and Parking
- Garage Spaces: 2.00
- Open Parking Spaces: 0.00
- Parking Features: Alley Access, Assigned, Driveway, Garage Door Opener, Garage Faces Rear, Parking Pad
Eco-Communities
- Water Source: Public
Utilities
- Carport Spaces: 0.00
- Cooling: Central Air
- Heating: Central, Electric, Heat Pump
- Pets Allowed: Yes
- Sewer: PEP-Holding Tank, Private Sewer
- Utilities: BB/HS Internet Available, Cable Available, Electricity Connected, Phone Available, Sewer Connected, Sprinkler Meter, Street Lights, Underground Utilities, Water Connected
Amenities
- Association Amenities: Fence Restrictions, Gated, Pool, Trail(s)
Finance and Tax Information
- Home Owners Association Fee Includes: Pool, Maintenance Grounds, Private Road, Sewer
- Home Owners Association Fee: 1516.50
- Insurance Expense: 0.00
- Net Operating Income: 0.00
- Other Expense: 0.00
- Tax Year: 2024
Other Features
- Appliances: Dishwasher, Disposal, Dryer, Electric Water Heater, Microwave, Range, Refrigerator, Washer
- Association Name: Jim Neipris- Vesta Property Services
- Association Phone: 386.439.0134
- Country: US
- Furnished: Negotiable
- Interior Features: Chair Rail, Crown Molding, High Ceilings, Kitchen/Family Room Combo, Living Room/Dining Room Combo, Open Floorplan, Primary Bedroom Main Floor, Solid Surface Counters, Split Bedroom, Thermostat, Walk-In Closet(s), Window Treatments
- Legal Description: BEACH HAVEN UNIT ONE MB 35 PG 73 BLOCK B LOT 4 OR 1793/966 OR 1867/838 OR 1963/678 OR 2135/734
- Levels: Multi/Split
- Area Major: 32137 - Palm Coast
- Occupant Type: Owner
- Parcel Number: 37-10-31-0365-000B0-0040
- Style: Coastal, Cottage
- Zoning Code: PUD
Similar Properties
Nearby Subdivisions
04 Fairways
3511 South Peninsula Drive Por
5urfviewmatanzas Shores
Arbor Trace At Palm Coast Cond
Armand Bch East Sub
Armand Beach
Armand Beach East
Armand Beach East Sub
Armand Beach Estates
Artesia
Artesia Sub
Aspire At Palm Coast
Bayside Parcel C
Bayside Prcl C
Beach Haven
Beach Haven Un 1
Beach Haven Un 2
Beachwalk
Belle Teree Sec 35 Palm Coast
Belle Terre
Bon Terra Estates Sub
Colbert Landings
Conservatory Hammock Beach
Conservatory At Hammock Beach
Conservatoryhammock Beach
Country Club Cove
Country Club Cove Sec 3
Country Club Harbor
Country Club Harbora Rep
Creekside Vlggrand Haven
Crossings Grand Haven Ph I
Cypress Hammock
Dupont Estates
Dupont Estates-st
Estates Grand Haven Ph 2
European Village
Fairways Edgegrand Haven
Fawn Oaks Palm Coast Sec 02 Su
Flagler Village
Florida Pk Sec 9
Forest Grove Bus Center
Forest Grove Sec 10
Forest Park Estates
Front St Grandhaven Ph 1
Front St Grandhaven Ph 2
Granada Estates
Grand Haven
Grand Haven North Pahse 1
Grand Haven North Pahse I
Grand Haven North Ph 1
Grand Haven North Ph I
Grand Haven Village G1
Hammock Dunes
Hammock Dunes - Ville Di Capri
Hammock Dunes Villas Di Capri
Hammock Moorings North
Hammocks
Harbor Village
Harbor Village Marina
Hidden Lake
Hidden Lakes
Hidden Lakes Palm Coast Ph 1
Hidden Lakes Palm Coast Ph I
Hidden Lakes Ph I
Hidden Lakes Ph Ii
Hidden Lakes Ph Ii Water Oaks
Hidden Lakes Ph Isec 2b
Hidden Lakes Water Oaks Ph 02
Indian Trails
Indian Trails Palm Coast Sec
Indian Trails Section 35
Island Estates
Island Estates Sub
Island Estates Subd
Johnson Beach
Johnson Beach Sub
Lake Forest Lake Forest North
Lake View Sub
Lakeside Matanzas Shores
Lakeside At Matanzas Shores
Lakesidematanzas Shores
Lakesidematanzas Shores Sub
Lakeview
Lakeview Palm Coast Sec 37
Lakeviewsec 37 Palm Coast
Lakevue
Las Casitas
Las Casitas At Matanzas Shores
Las Casitasmatanzas Shores
Likens
Longs Crk View
Los Lagos
Los Lagosmatanzas Shores 1
Los Lagosmatanzas Shores I
Los Lagosmatanzas Shores Ii
Marbella Sub
Marina Cove
Marineland Acres
Marineland Acres 2nd Add
Marineland Acres Second Add
Marineland Acres Sub
Maritime Estates
Maritime Estates Ii
Maritime Estates Sub
Matanzas Cove
Matanzas Cove Mb 41 Pg 56 Lot
Matanzas Lakes S/d
Matanzas Woods
None
Northshore 02
Northshore 05
Northshore 2
Not Applicable
Not Assigned-flagler
Not Available-flagler
Not In Subdivision
Not On List
Not On The List
Oak Hammock
Ocean Hammock
Ocean Ridge Sub
Other
Palm Coast
Palm Coast Belle Terre Sec 11
Palm Coast Belle Terre Sec 12
Palm Coast Belle Terre Sec 35
Palm Coast Florida Park Sec 1
Palm Coast Lakeview Sec 37
Palm Coast Map Cc Cove Sec 15
Palm Coast Northwest Quadrant
Palm Coast Plantaion Pud Un 1a
Palm Coast Plantation
Palm Coast Plantation Pud Un 1
Palm Coast Plantation Pud Un 2
Palm Coast Plantation Pud Un 4
Palm Coast Plantation Un 01a
Palm Coast Plantation Un 1a
Palm Coast Plantation Un 1b
Palm Coast Plantation Un 2
Palm Coast Sec 03 Palm Harbor
Palm Coast Sec 04
Palm Coast Sec 07
Palm Coast Sec 09
Palm Coast Sec 13 Bressler Prc
Palm Coast Sec 14
Palm Coast Sec 15
Palm Coast Sec 16
Palm Coast Sec 16 Blk 2
Palm Coast Sec 17
Palm Coast Sec 20
Palm Coast Sec 31
Palm Coast Sec 35
Palm Coast Sec 58
Palm Coast Sec 60
Palm Coast Sec35
Palm Coast Section 10
Palm Coast Section 12
Palm Coast Section 13
Palm Coast Section 17
Palm Coast Section 35
Palm Coast Section 37
Palm Coast Section 9
Palm Coast/florida Park Sec 06
Palm Coastflorida Park Sec 06
Palm Hammock
Palm Harbor
Palm Harbor Center Ph 01
Palm Harbor Estates
Plat Lakeview
Reserve Grand Haven Ph 1
Retreat At Town Center
Reverie At Palm Coast
Reveriepalm Coast Ph 1
River Oaks Hammock
River Oaks In The Hammock
Rollins Dunes Sub
San Tropez Sub
Sanctuary
Sanctuary Sub
Sawgrass Point
Sawmill Branch
Sawmill Branchpalm Coast Park
Sawmill Creek
Sawmill Creek At Palm Coast
Sawmill Crkpalm Coast Park
Sea Colony
Sea Colony Sub
Sea Scape Sub
Somerset
Somerset At Palm Coast
Somerset At Palm Coast Park
South Park Vlggrand Haven
Surfviewmatanzas Shores
Surviewmatanzas Shores
The Conservatory At Hammock Be
Toscana
Village At Palm Coast Ph I
Village G1 Grand Haven
Village J2agrand Haven
Village J3 Grand Haven
Village-grand Haven
Villagepalm Coast Ph Ii
Waterside Country Club Ph 1gr
Waterside Country Club Ph I
Woodlands
Contact Info

- Trudi Geniale, Broker
- Tropic Shores Realty
- Mobile: 619.578.1100
- Fax: 800.541.3688
- trudigen@live.com



